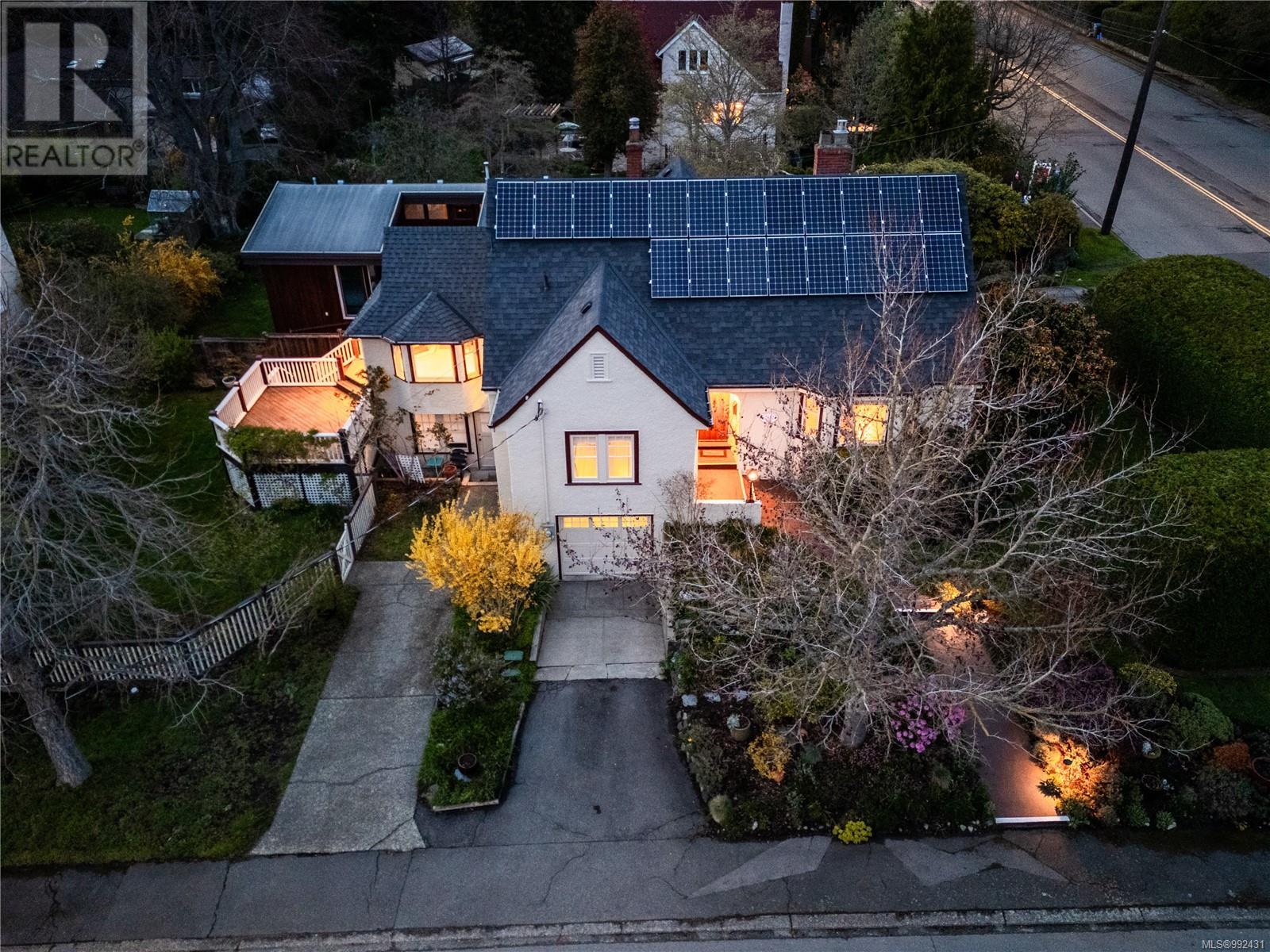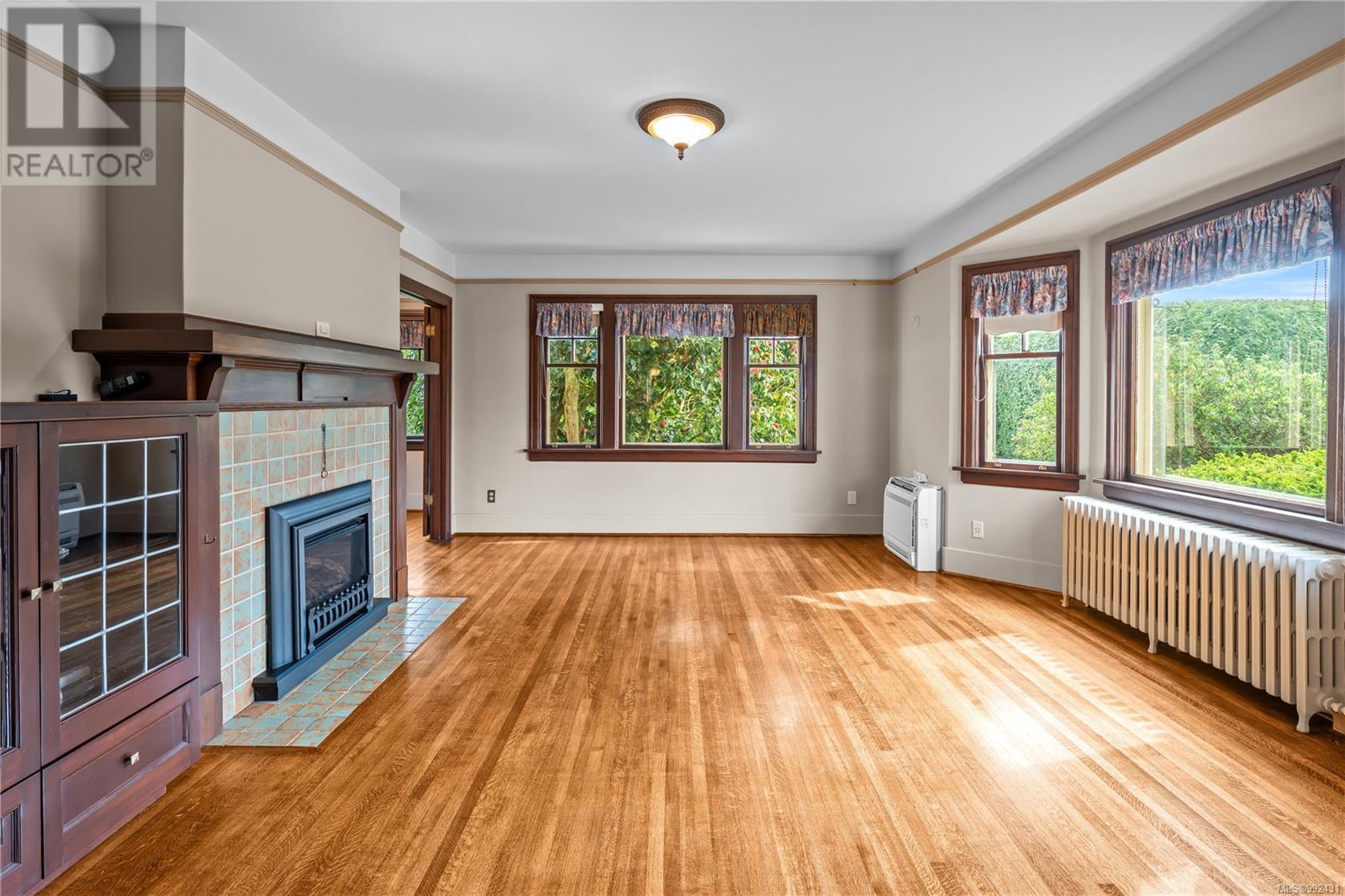2812 Cadboro Bay Rd Oak Bay, British Columbia V8R 5J9
$1,599,900
**OPEN HOUSE Sat, Apr 19, 11am-1pm** Oak Bay Charm and Family Ready! Stroll to Estevan Village and Willows Beach. Grab fresh veggies at the market and walk your kids to school. This is an incredible place for your family to grow. This beautiful character house has been meticulously cared for and improved for many years and is now ready for a new family to call it home. Over $75k spent on recent improvements! Designed by the esteemed P. Leonard James, the charming aesthetic and functional layout still stand the test of time. Modern updates like solar panels, heat pump, 200amp service, 30 year shingles, skylights, fresh exterior paint and a natural gas fireplace mean that you and your family can just move in and make it your own. Facing Neil Street in the beloved neighbourhood of Henderson, the curb appeal and lovely, colourful landscaping are a 10/10. Bonus 1 Bed Suite in the basement is perfect for generating income and even has its own private parking stall. (id:24231)
Open House
This property has open houses!
11:00 am
Ends at:1:00 pm
Property Details
| MLS® Number | 992431 |
| Property Type | Single Family |
| Neigbourhood | North Oak Bay |
| Features | Private Setting, Corner Site, Other |
| Parking Space Total | 2 |
| Plan | Vip879a |
| Structure | Patio(s) |
Building
| Bathroom Total | 3 |
| Bedrooms Total | 5 |
| Appliances | Refrigerator, Stove, Washer, Dryer |
| Architectural Style | Character |
| Constructed Date | 1931 |
| Cooling Type | Air Conditioned |
| Fireplace Present | Yes |
| Fireplace Total | 1 |
| Heating Fuel | Electric |
| Heating Type | Baseboard Heaters, Heat Pump |
| Size Interior | 3030 Sqft |
| Total Finished Area | 2538 Sqft |
| Type | House |
Land
| Access Type | Road Access |
| Acreage | No |
| Size Irregular | 6400 |
| Size Total | 6400 Sqft |
| Size Total Text | 6400 Sqft |
| Zoning Type | Residential |
Rooms
| Level | Type | Length | Width | Dimensions |
|---|---|---|---|---|
| Second Level | Bathroom | 4-Piece | ||
| Second Level | Bedroom | 13'5 x 12'0 | ||
| Second Level | Bedroom | 12'10 x 12'0 | ||
| Lower Level | Storage | 24' x 10' | ||
| Lower Level | Patio | 12'9 x 5'4 | ||
| Lower Level | Laundry Room | 12'4 x 4'10 | ||
| Main Level | Bedroom | 12'0 x 11'4 | ||
| Main Level | Bathroom | 4-Piece | ||
| Main Level | Primary Bedroom | 24' x 11' | ||
| Main Level | Kitchen | 13' x 11' | ||
| Main Level | Dining Room | 14' x 11' | ||
| Main Level | Living Room | 18' x 15' | ||
| Main Level | Entrance | 7'3 x 5'0 | ||
| Main Level | Porch | 7'4 x 8'0 | ||
| Additional Accommodation | Bathroom | X | ||
| Additional Accommodation | Kitchen | 9'0 x 5'6 | ||
| Additional Accommodation | Bedroom | 12'7 x 12'5 |
https://www.realtor.ca/real-estate/28149590/2812-cadboro-bay-rd-oak-bay-north-oak-bay
Interested?
Contact us for more information



























































