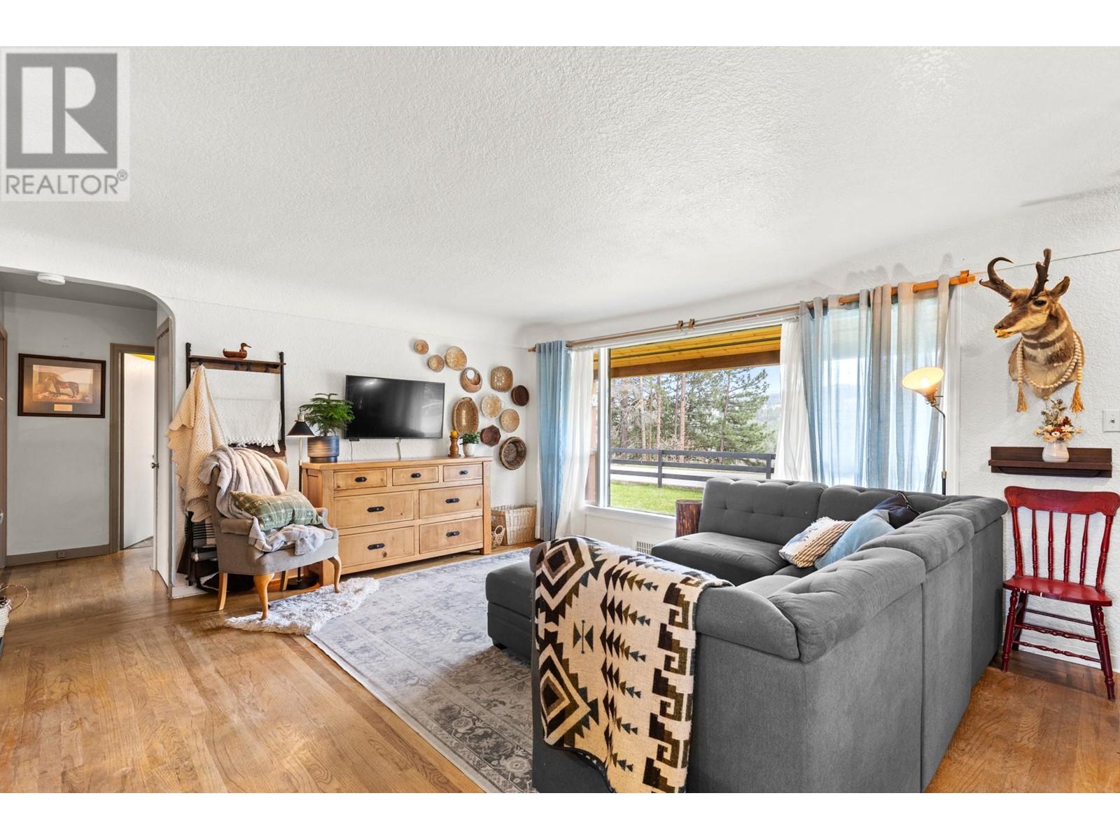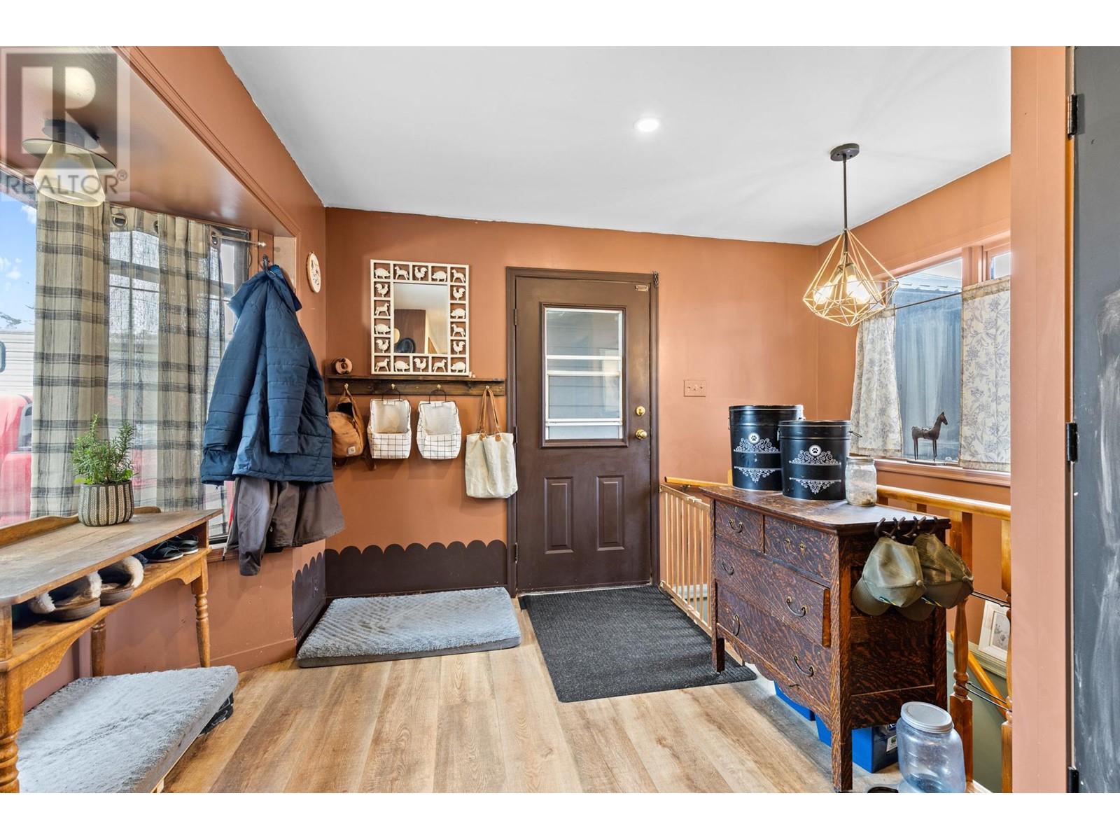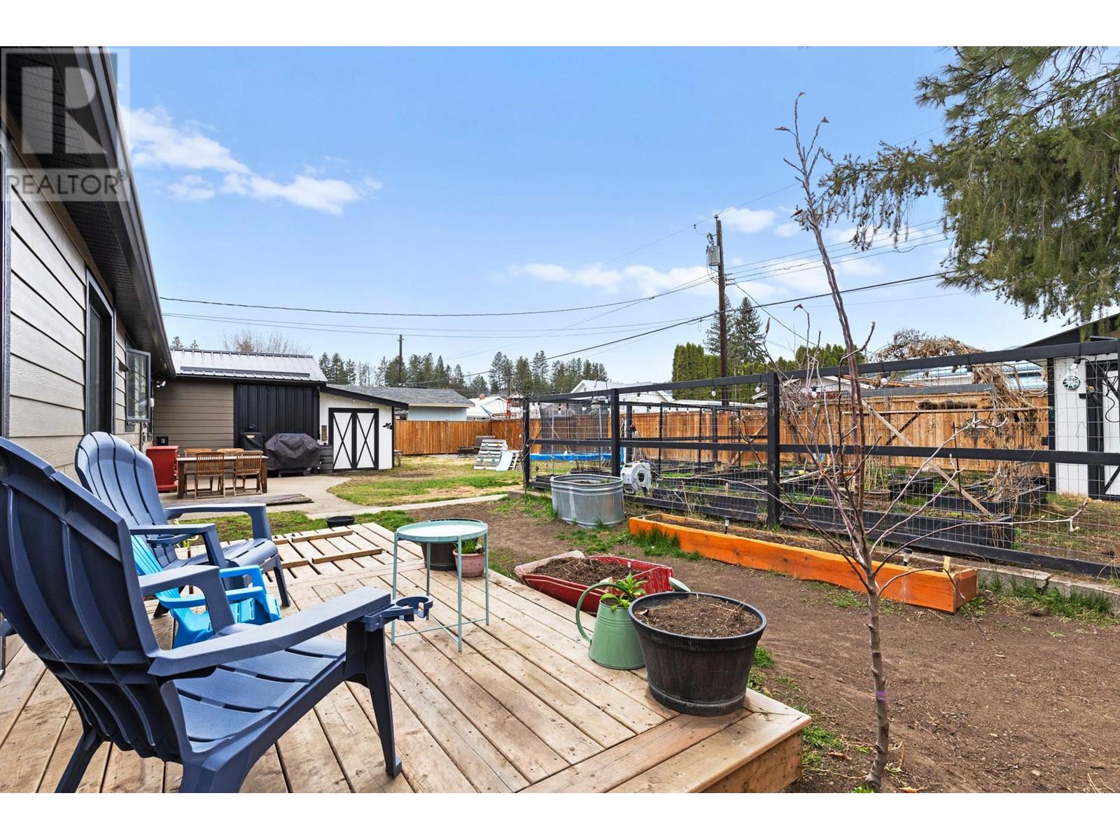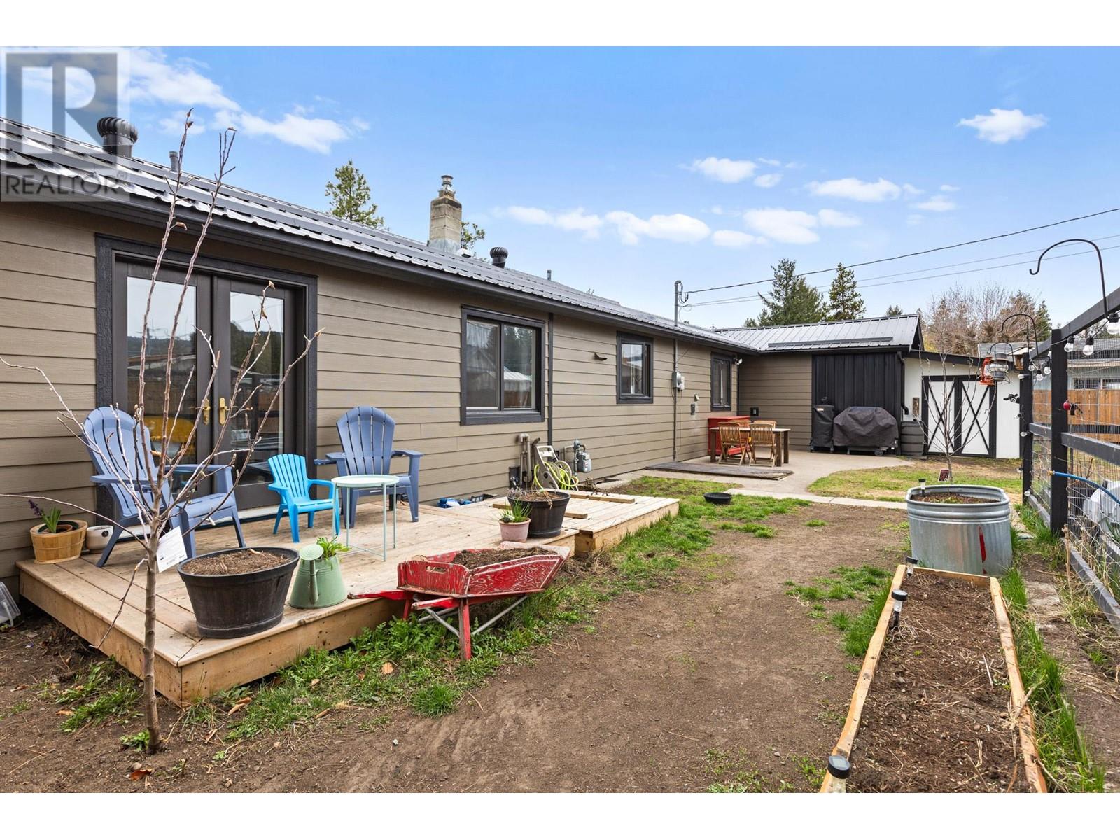3 Bedroom
2 Bathroom
1796 sqft
Ranch
Central Air Conditioning
Forced Air, See Remarks
$599,000
Welcome to Sunset Avenue! This 3 Bedroom, 2 Bathroom home sits on a spacious 1 + 0.5 lot, offering breathtaking views and privacy all in one! Tastefully renovated inside and out, the main level features an open-concept design that seamlessly connects the kitchen, living room, and dining area—ideal for family gatherings and entertaining. Upstairs, you'll find three cozy bedrooms and a stylish bathroom, along with a convenient mudroom and laundry space. The expansive basement includes a large recreational room, plus room for a 4th Bedroom, plenty of room for storage and a 2nd Bathroom! Step outside to your fenced yard, providing a safe haven for children and pets to play. The property also features a garage/workshop, perfect for hobbies or extra storage. Don’t miss your chance to own this amazing home—schedule a viewing today! (id:24231)
Property Details
|
MLS® Number
|
10341218 |
|
Property Type
|
Single Family |
|
Neigbourhood
|
Princeton |
|
Features
|
Central Island |
|
Parking Space Total
|
4 |
Building
|
Bathroom Total
|
2 |
|
Bedrooms Total
|
3 |
|
Appliances
|
Refrigerator, Dishwasher, Cooktop - Electric, Oven - Electric, Washer & Dryer |
|
Architectural Style
|
Ranch |
|
Constructed Date
|
1951 |
|
Construction Style Attachment
|
Detached |
|
Cooling Type
|
Central Air Conditioning |
|
Exterior Finish
|
Other |
|
Fire Protection
|
Smoke Detector Only |
|
Flooring Type
|
Hardwood, Vinyl |
|
Heating Type
|
Forced Air, See Remarks |
|
Roof Material
|
Metal |
|
Roof Style
|
Unknown |
|
Stories Total
|
1 |
|
Size Interior
|
1796 Sqft |
|
Type
|
House |
|
Utility Water
|
Municipal Water |
Parking
Land
|
Acreage
|
No |
|
Sewer
|
Municipal Sewage System |
|
Size Irregular
|
0.18 |
|
Size Total
|
0.18 Ac|under 1 Acre |
|
Size Total Text
|
0.18 Ac|under 1 Acre |
|
Zoning Type
|
Unknown |
Rooms
| Level |
Type |
Length |
Width |
Dimensions |
|
Basement |
Recreation Room |
|
|
12' x 28' |
|
Main Level |
Mud Room |
|
|
12' x 7' |
|
Main Level |
3pc Bathroom |
|
|
Measurements not available |
|
Main Level |
Bedroom |
|
|
10' x 9' |
|
Main Level |
Bedroom |
|
|
10' x 12' |
|
Main Level |
4pc Bathroom |
|
|
Measurements not available |
|
Main Level |
Primary Bedroom |
|
|
11' x 13'6'' |
|
Main Level |
Living Room |
|
|
15' x 14' |
|
Main Level |
Kitchen |
|
|
12' x 11' |
https://www.realtor.ca/real-estate/28146276/279-sunset-avenue-princeton-princeton
















































