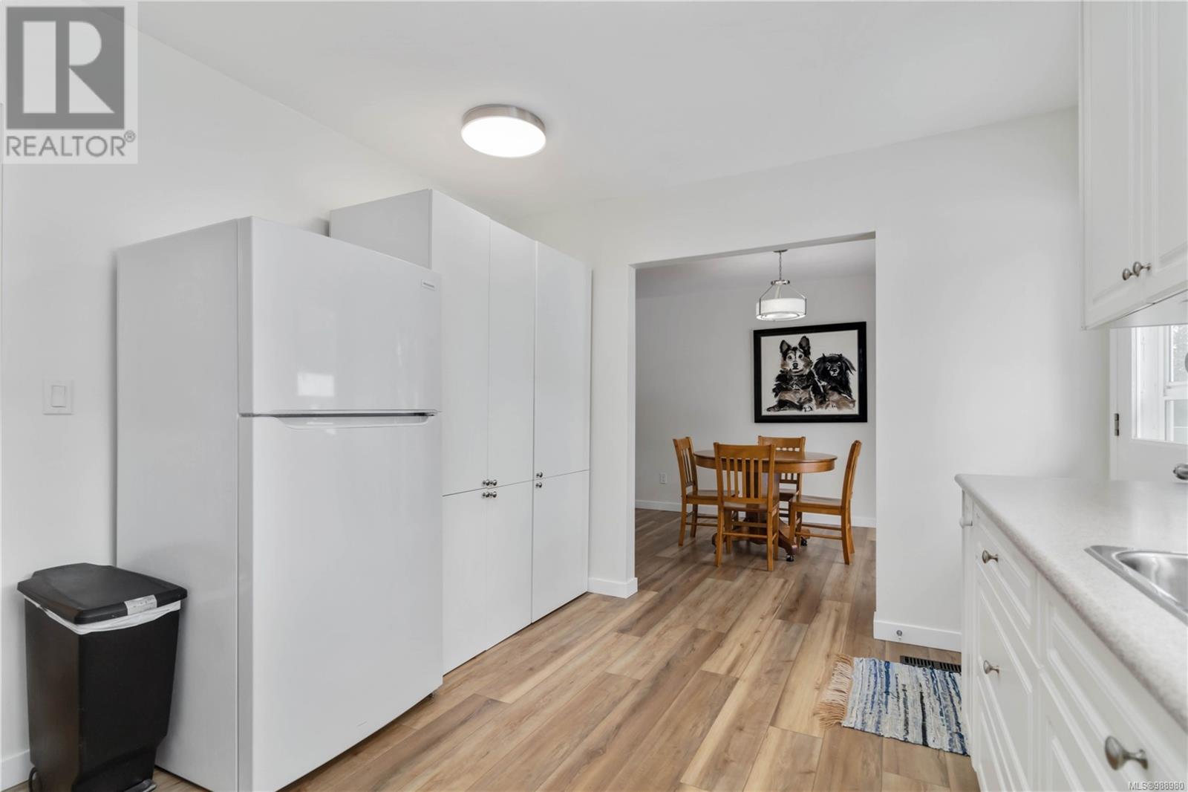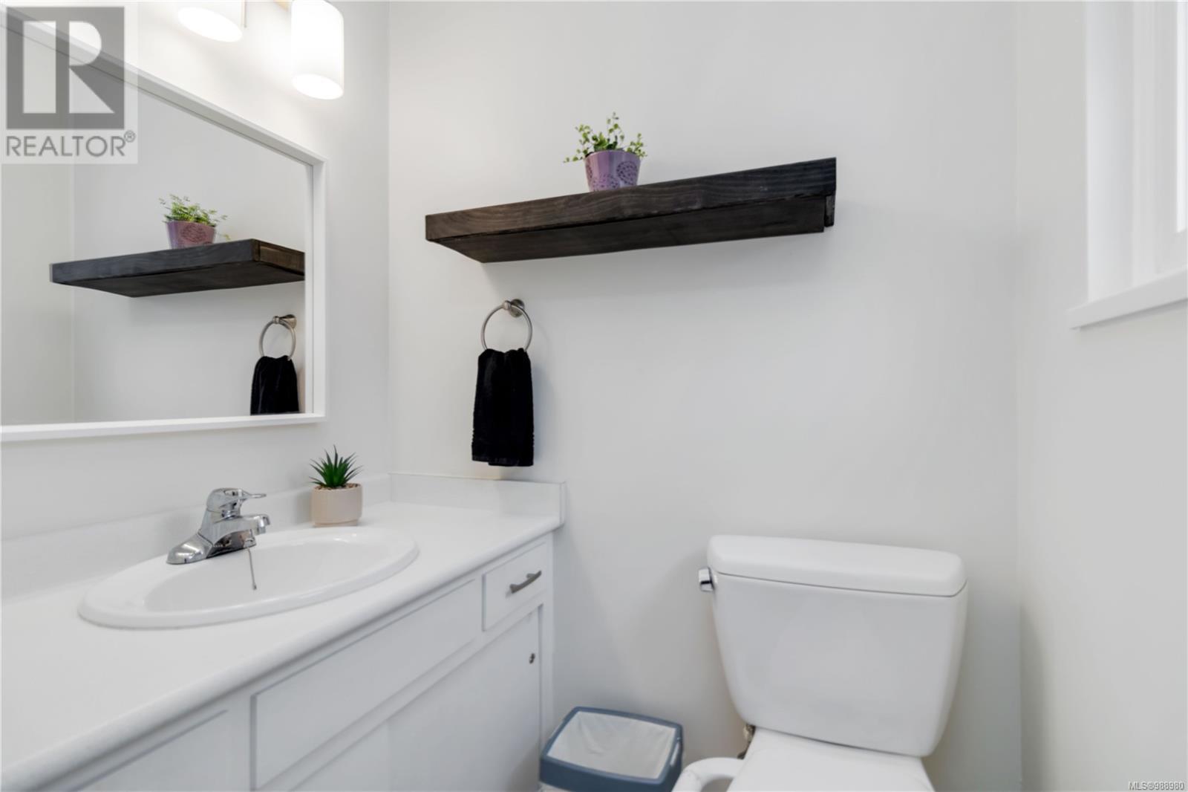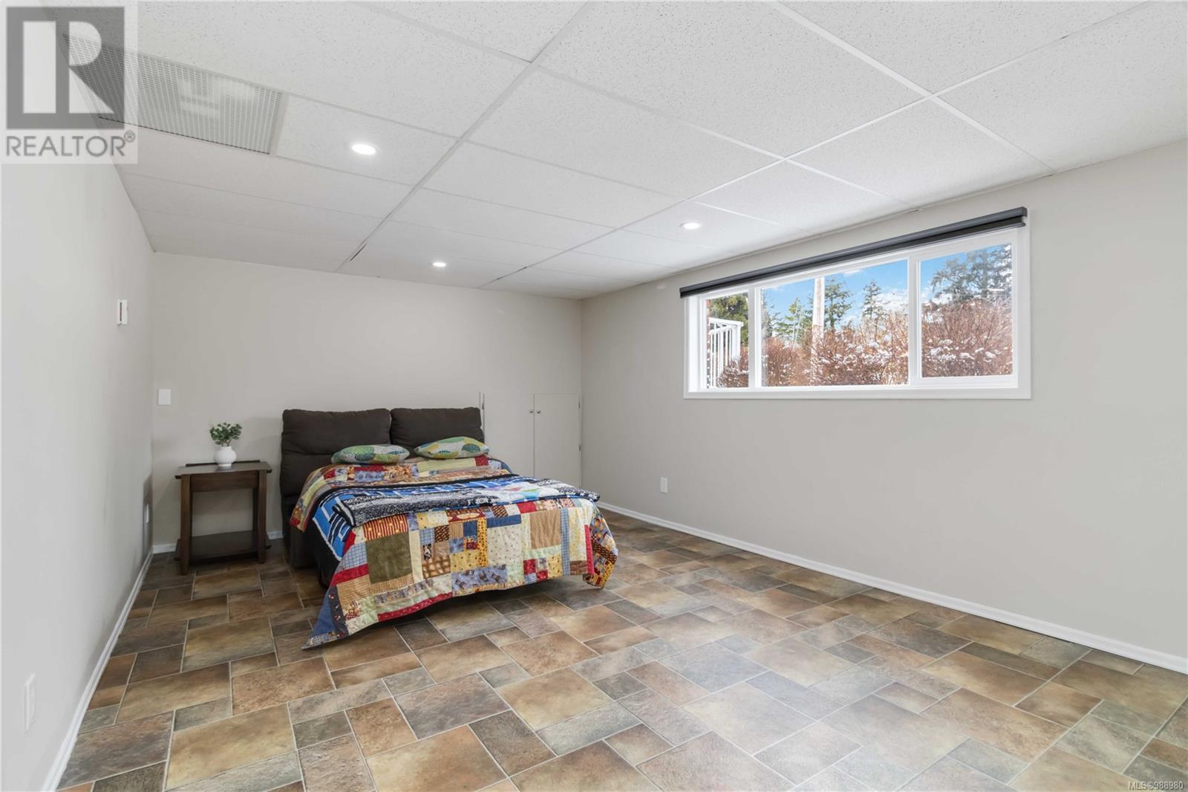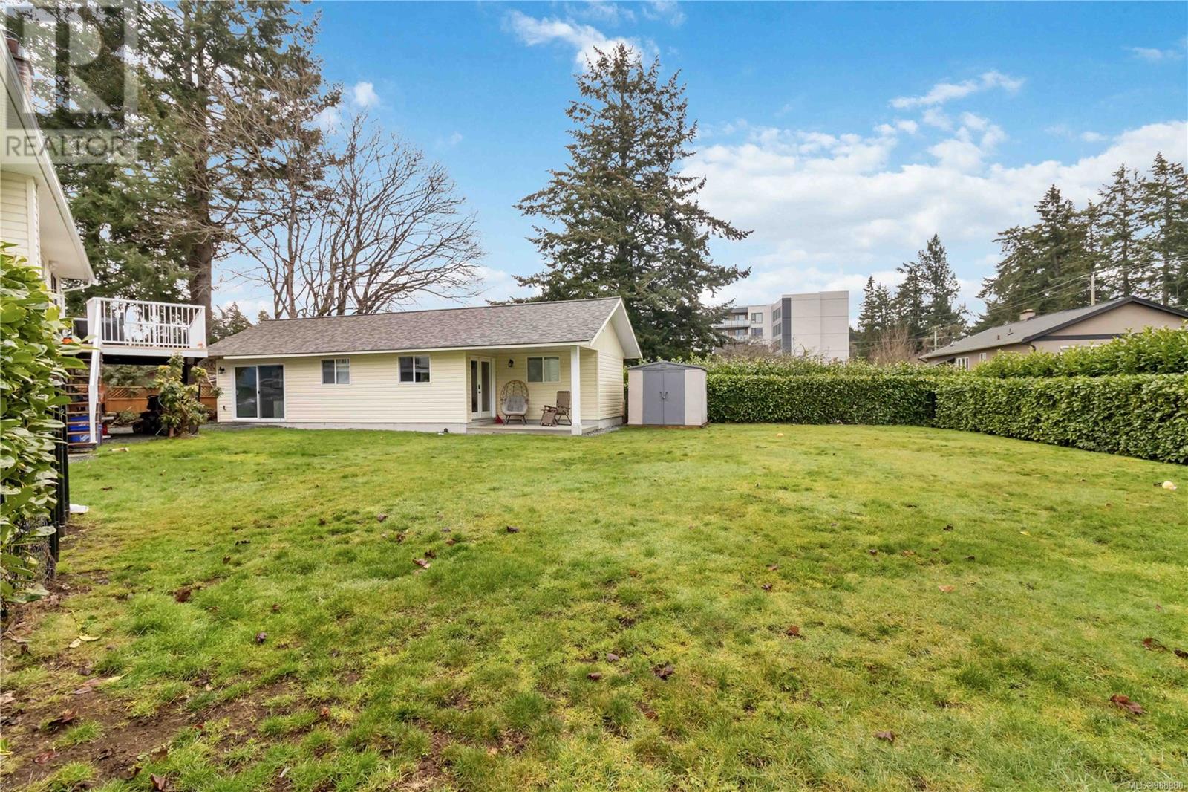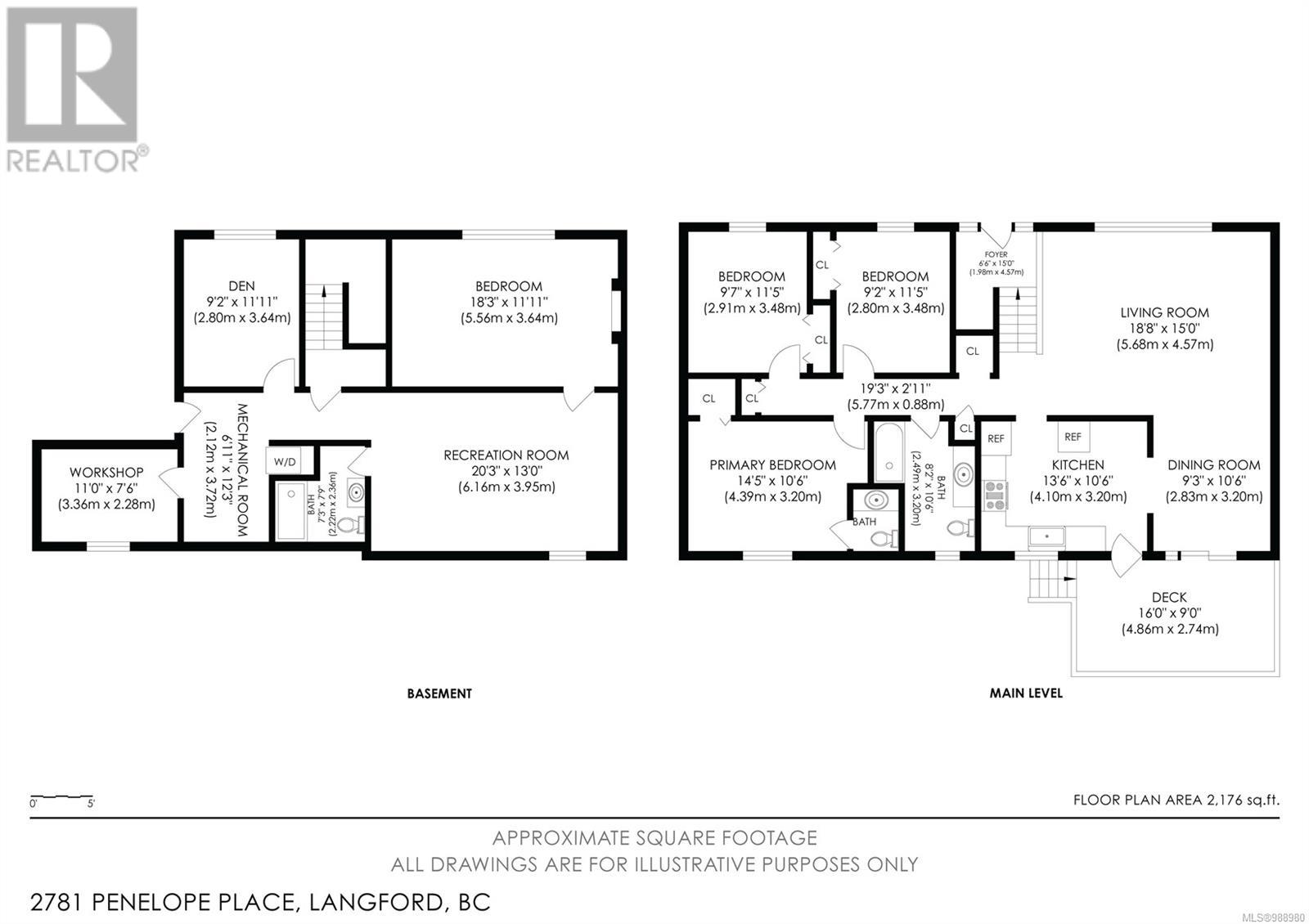2781 Penelope Pl Langford, British Columbia V9B 3K3
$1,299,990
Tucked away on a private dead-end street, this bright 4-bedroom plus den, 3-bathroom home sits on a spacious lot and includes a newly built 2-bedroom, 1-bathroom accessory building with roughed-in kitchen plumbing. This classic 1970 family home offers modern comforts, featuring two gas fireplaces, updated flooring, newer windows, a resurfaced deck, a workshop and a carport with ample additional parking. The lower level, spanning nearly 1,000 sq. ft., presents endless possibilities with a newly added bathroom and roughed-in kitchen plumbing, perfect for customization. Ideally located just steps from Royal Colwood Golf Club, Savory Elementary, Westshore shopping amenities, and easy access to the E&N Trail and Galloping Goose. Whether you're looking for multi-generational living or rental income potential, this is an opportunity you won’t want to miss! (id:24231)
Open House
This property has open houses!
12:00 pm
Ends at:1:30 pm
Open House Sunday 12-1:30PM.
Property Details
| MLS® Number | 988980 |
| Property Type | Single Family |
| Neigbourhood | Fairway |
| Features | Central Location, Other |
| Parking Space Total | 6 |
| Plan | Vip20142 |
Building
| Bathroom Total | 4 |
| Bedrooms Total | 6 |
| Constructed Date | 1970 |
| Cooling Type | None |
| Fireplace Present | Yes |
| Fireplace Total | 2 |
| Heating Fuel | Electric, Natural Gas |
| Heating Type | Forced Air |
| Size Interior | 2874 Sqft |
| Total Finished Area | 2710 Sqft |
| Type | House |
Land
| Acreage | No |
| Size Irregular | 8874 |
| Size Total | 8874 Sqft |
| Size Total Text | 8874 Sqft |
| Zoning Type | Residential |
Rooms
| Level | Type | Length | Width | Dimensions |
|---|---|---|---|---|
| Lower Level | Workshop | 11'0 x 7'6 | ||
| Lower Level | Bathroom | 4-Piece | ||
| Lower Level | Den | 9'2 x 11'11 | ||
| Lower Level | Bedroom | 18'3 x 11'11 | ||
| Lower Level | Recreation Room | 20'3 x 13'0 | ||
| Main Level | Bathroom | 4-Piece | ||
| Main Level | Bedroom | 9'2 x 11'5 | ||
| Main Level | Bedroom | 9'7 x 11'5 | ||
| Main Level | Ensuite | 2-Piece | ||
| Main Level | Primary Bedroom | 14'5 x 10'6 | ||
| Main Level | Kitchen | 13'6 x 10'6 | ||
| Main Level | Dining Room | 9'3 x 10'6 | ||
| Main Level | Living Room | 18'8 x 15'0 | ||
| Auxiliary Building | Bedroom | 11'4 x 18'3 | ||
| Auxiliary Building | Bedroom | 11'7 x 10'2 | ||
| Auxiliary Building | Bathroom | 3-Piece | ||
| Auxiliary Building | Living Room | 20'5 x 10'9 |
https://www.realtor.ca/real-estate/27956289/2781-penelope-pl-langford-fairway
Interested?
Contact us for more information









