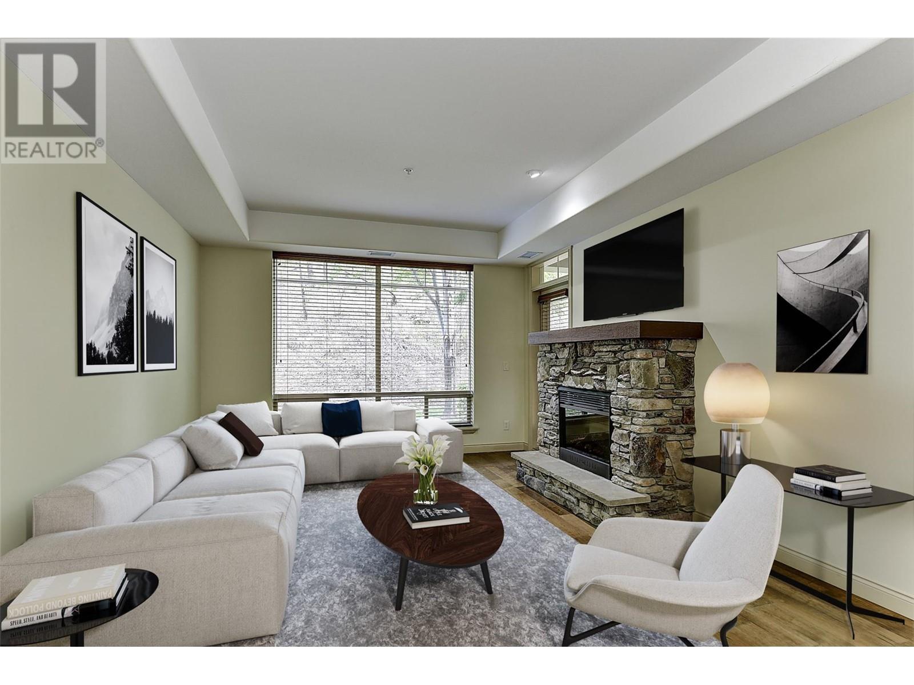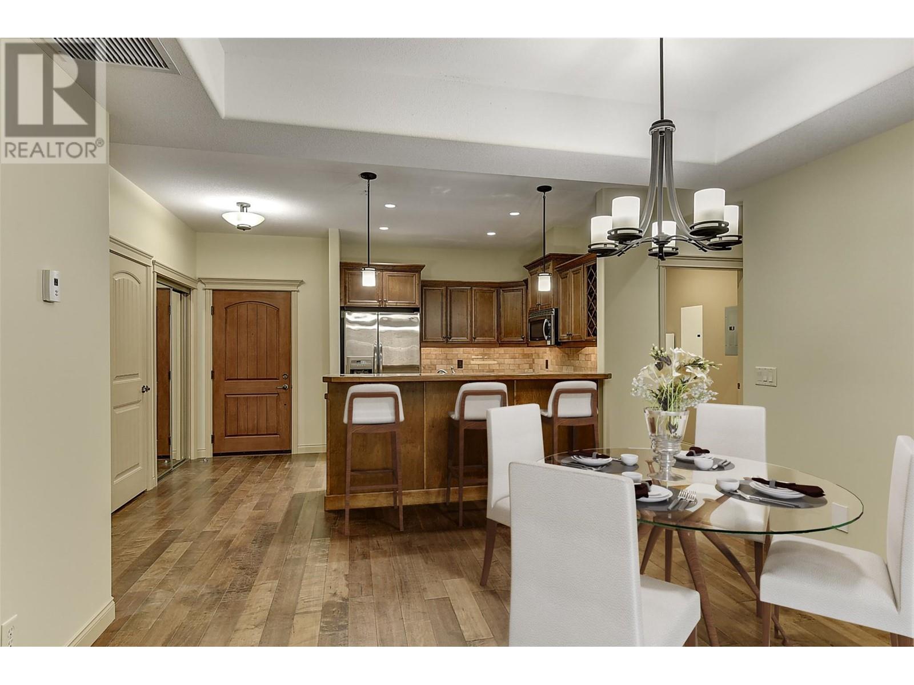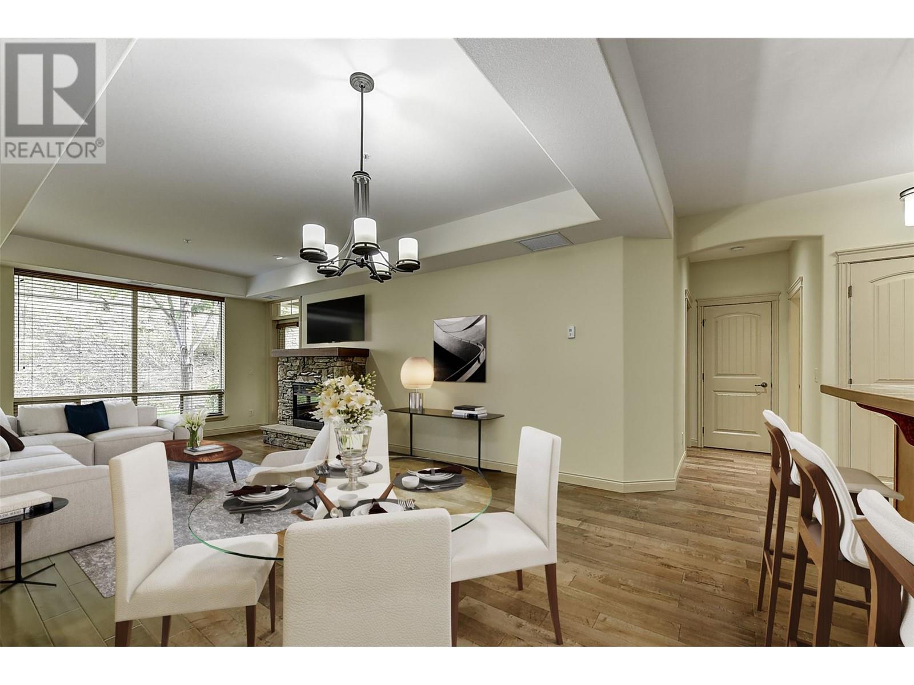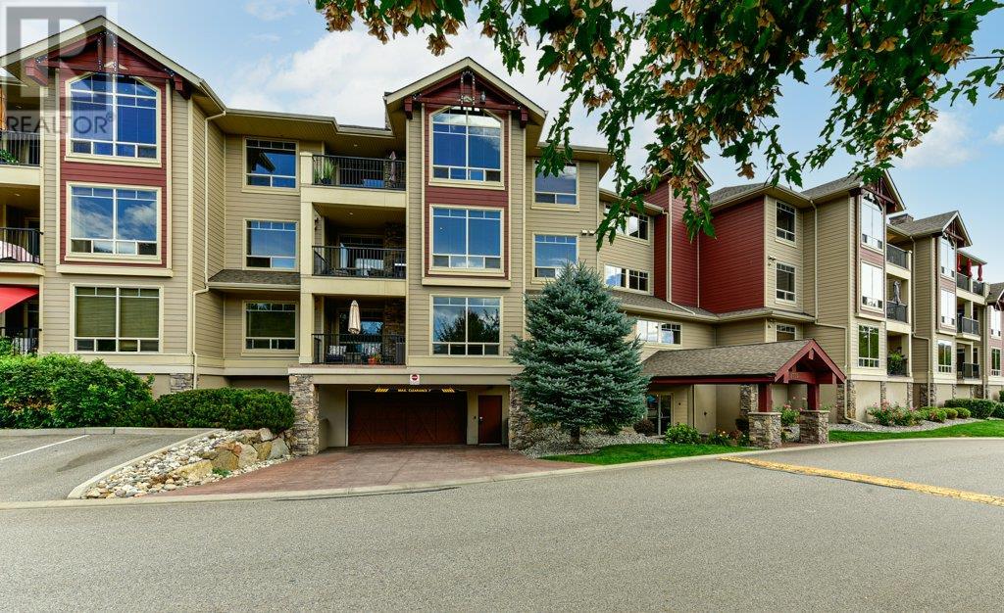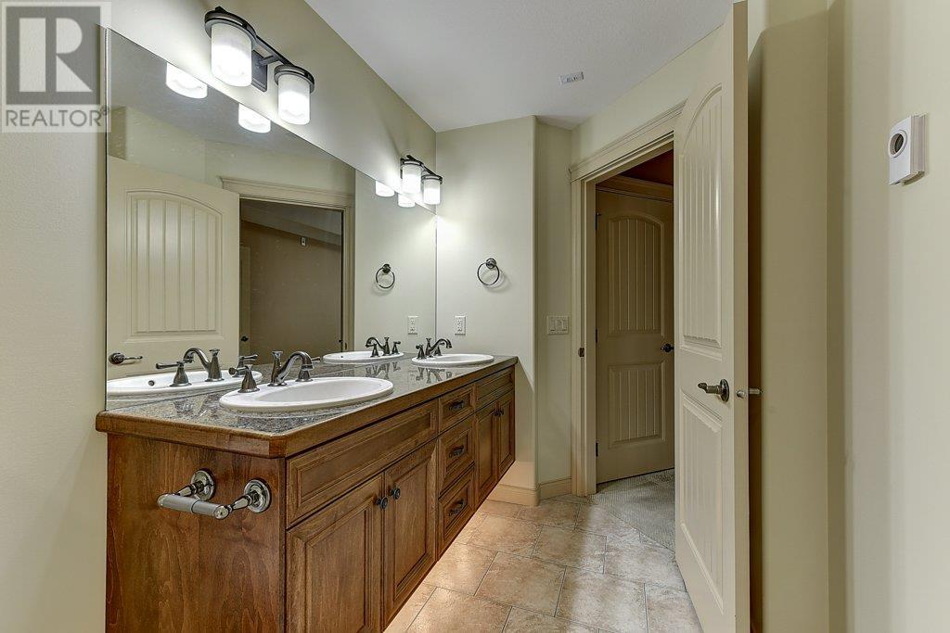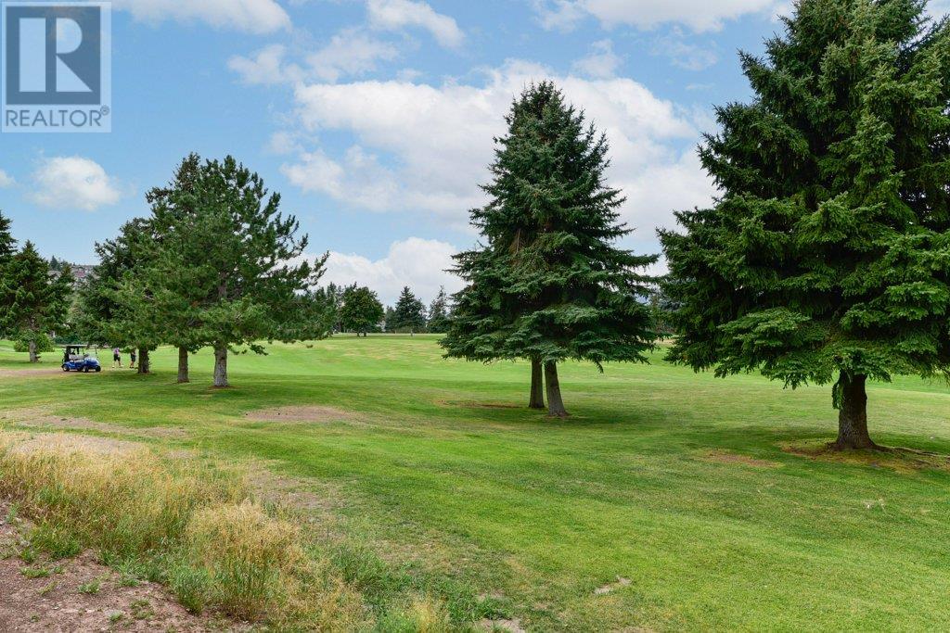2770 Auburn Road Unit# 108 West Kelowna, British Columbia V4T 4C2
$379,000Maintenance,
$414.15 Monthly
Maintenance,
$414.15 MonthlyWELCOME TO TERRAVITA! This is your chance to own a little piece of paradise in the heart of West Kelowna, perfectly situated along the scenic Shannon Lake Golf Course. Offering the best of West Kelowna living, Terravita places you just minutes from hiking trails, top-rated amenities, restaurants, and schools—everything you need right at your doorstep! This stunning 1st-floor, 2-bedroom, 2-bathroom condo is in pristine, like-new condition and showcases a bright, open-concept layout with high-end finishes throughout. Features include granite countertops, 9' ceilings, stainless steel appliances, a cozy gas fireplace, heated tile floors, and under-cabinet lighting in the bathroom for a touch of elegance. Enjoy the serene privacy of your spacious balcony, where you can unwind with views of the natural mountain landscape—perfect for relaxing summer evenings. Additional conveniences include in-suite laundry, a secured underground parking stall, and a spacious storage locker. With no age restrictions, rental opportunities, and pet-friendly policies (two pets allowed), this home is an excellent choice for homeowners and investors alike. Don't miss out on this incredible opportunity to own a gorgeous condo in one of West Kelowna's most sought-after communities! (id:24231)
Property Details
| MLS® Number | 10340633 |
| Property Type | Single Family |
| Neigbourhood | Shannon Lake |
| Community Name | Terravita |
| Parking Space Total | 1 |
| Storage Type | Storage, Locker |
Building
| Bathroom Total | 2 |
| Bedrooms Total | 2 |
| Architectural Style | Contemporary |
| Constructed Date | 2008 |
| Cooling Type | Central Air Conditioning |
| Heating Type | Forced Air |
| Stories Total | 1 |
| Size Interior | 1166 Sqft |
| Type | Apartment |
| Utility Water | Municipal Water |
Parking
| Underground | 1 |
Land
| Acreage | No |
| Sewer | Municipal Sewage System |
| Size Total Text | Under 1 Acre |
| Zoning Type | Unknown |
Rooms
| Level | Type | Length | Width | Dimensions |
|---|---|---|---|---|
| Main Level | 3pc Ensuite Bath | Measurements not available | ||
| Main Level | 4pc Bathroom | Measurements not available | ||
| Main Level | Dining Room | 9' x 8' | ||
| Main Level | Bedroom | 14' x 11' | ||
| Main Level | Primary Bedroom | 13' x 11' | ||
| Main Level | Living Room | 12' x 15' | ||
| Main Level | Kitchen | 10' x 10' |
https://www.realtor.ca/real-estate/28074117/2770-auburn-road-unit-108-west-kelowna-shannon-lake
Interested?
Contact us for more information
