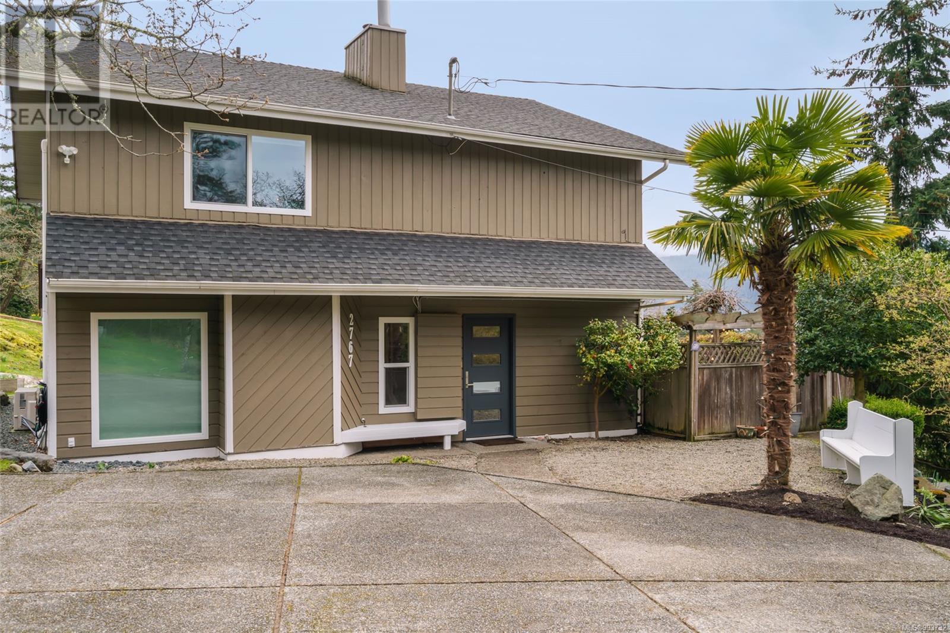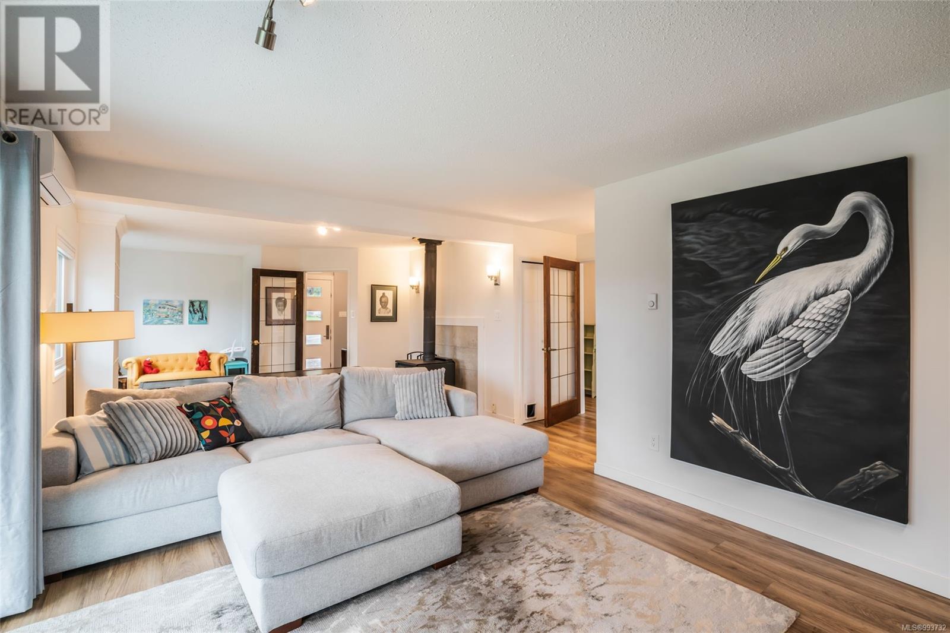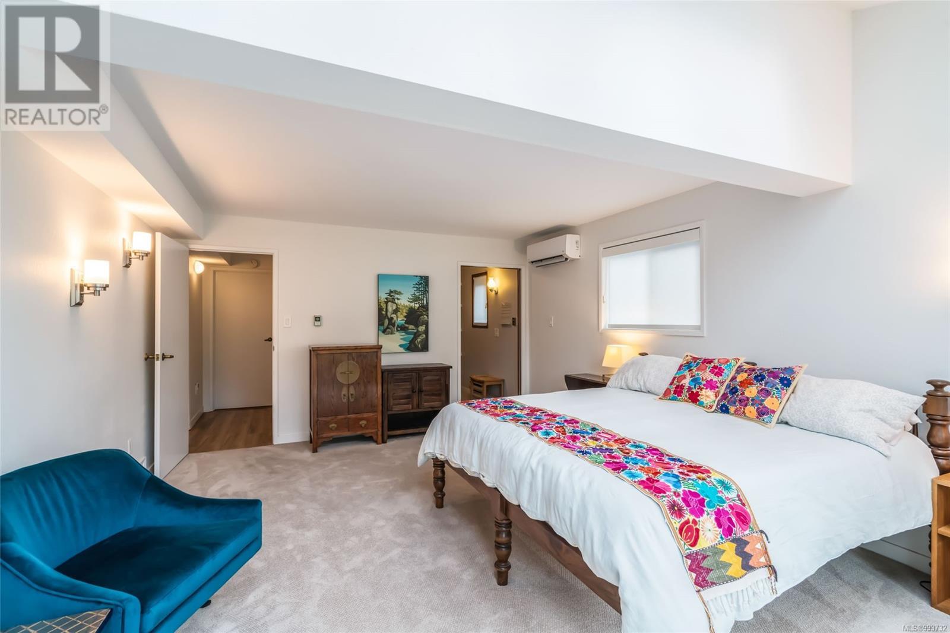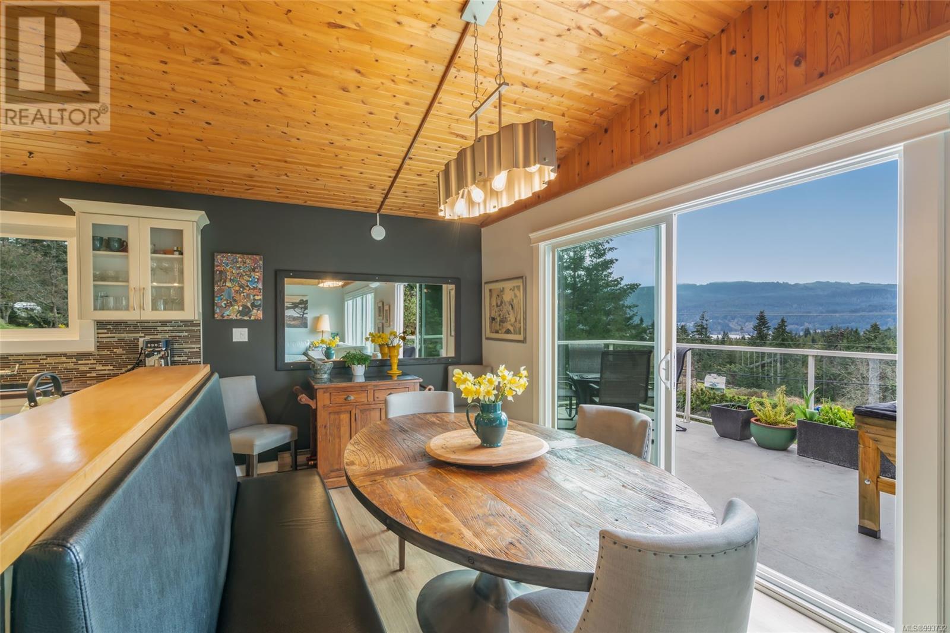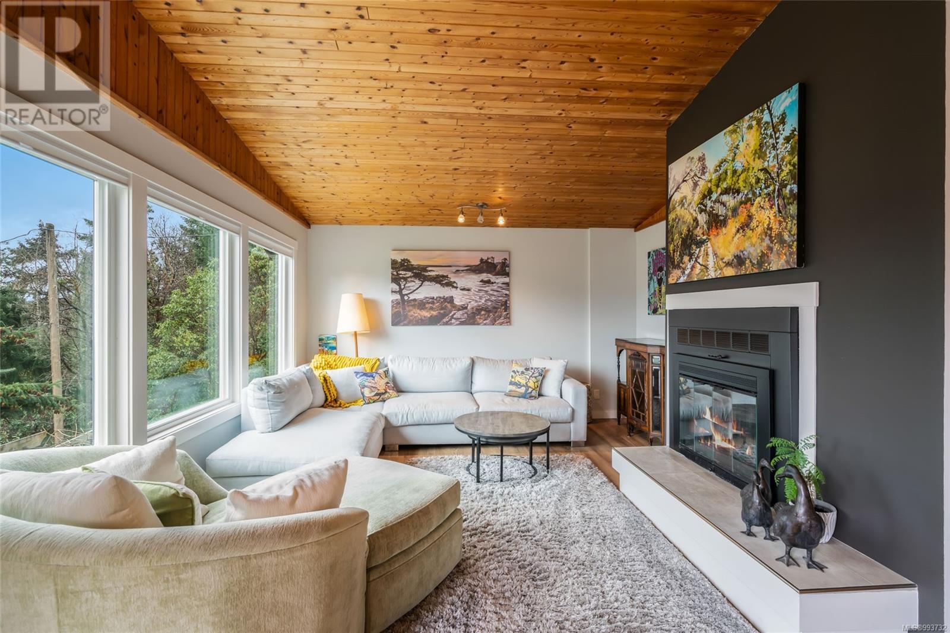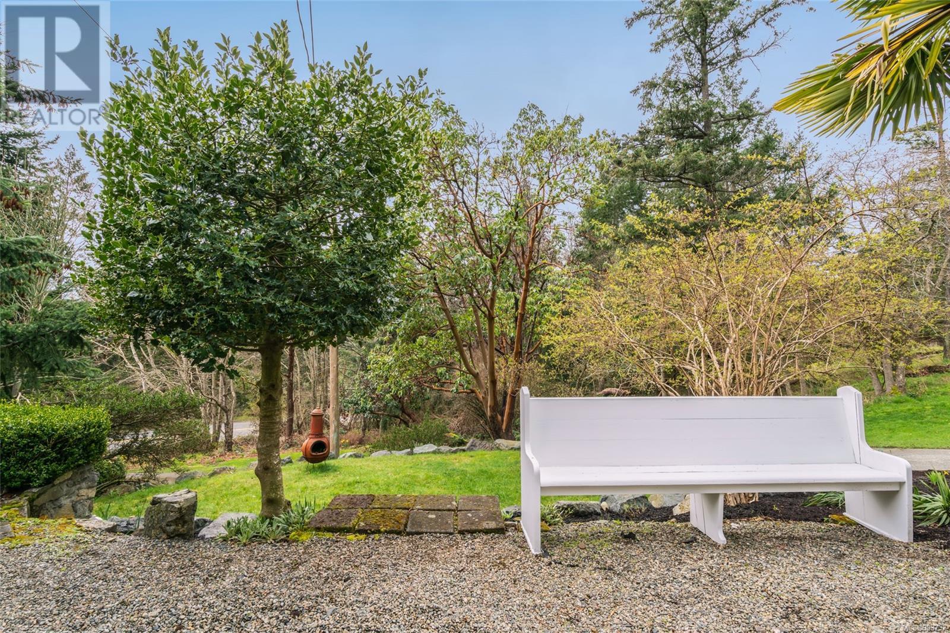2767 Powder Point Rd Nanoose Bay, British Columbia V9P 9E9
$899,900
Serene west coast retreat in Nanoose Bay. This beautifully updated home offers a peaceful escape on a lush 0.62-acre lot, thoughtfully enhanced with rock landscaping, a new septic system, heat pump with five wall heads, in-ground irrigation, all-new windows and doors, a new 200-amp panel, new lower deck, and a Leylandii cedar hedge for added privacy. The expansive primary suite on the ground level features a nice walk-in closet and spacious ensuite bathroom. Vaulted ceilings and skylights fill the home with natural light, while the open-concept kitchen is perfect for entertaining, leading to a large deck with ocean and mountain views. This is a turn-key home, with all the important updates already completed, allowing you to move in and enjoy without the hassle. Located just minutes from Nanoose Bay Elementary, local shops, and a short drive to North Nanaimo, this private oasis perfectly balances tranquility and convenience. Reach out to schedule a viewing of this charming property or come check out the open house this Sunday, April 6th from 1-3pm! (id:24231)
Open House
This property has open houses!
1:00 pm
Ends at:3:00 pm
Property Details
| MLS® Number | 993732 |
| Property Type | Single Family |
| Neigbourhood | Nanoose |
| Parking Space Total | 6 |
| Plan | Vip27129 |
| Structure | Patio(s), Patio(s) |
Building
| Bathroom Total | 2 |
| Bedrooms Total | 4 |
| Constructed Date | 1982 |
| Cooling Type | Air Conditioned, Central Air Conditioning, Wall Unit |
| Fireplace Present | Yes |
| Fireplace Total | 1 |
| Heating Fuel | Electric |
| Heating Type | Baseboard Heaters, Forced Air, Heat Pump |
| Size Interior | 3048 Sqft |
| Total Finished Area | 2288 Sqft |
| Type | House |
Parking
| Stall |
Land
| Acreage | No |
| Size Irregular | 0.62 |
| Size Total | 0.62 Ac |
| Size Total Text | 0.62 Ac |
| Zoning Description | Rs1 |
| Zoning Type | Residential |
Rooms
| Level | Type | Length | Width | Dimensions |
|---|---|---|---|---|
| Lower Level | Storage | 9'11 x 15'7 | ||
| Lower Level | Patio | 9'2 x 22'4 | ||
| Lower Level | Patio | 10'0 x 20'7 | ||
| Lower Level | Porch | 7'1 x 4'10 | ||
| Lower Level | Ensuite | 8'4 x 16'0 | ||
| Lower Level | Primary Bedroom | 13'5 x 18'3 | ||
| Lower Level | Laundry Room | 8'10 x 6'4 | ||
| Lower Level | Family Room | 17'6 x 31'4 | ||
| Lower Level | Entrance | 8'10 x 7'2 | ||
| Lower Level | Bedroom | 13'5 x 12'6 | ||
| Main Level | Balcony | 9'3 x 19'6 | ||
| Main Level | Living Room | 13'10 x 19'4 | ||
| Main Level | Kitchen | 11'3 x 11'8 | ||
| Main Level | Dining Room | 8'0 x 11'9 | ||
| Main Level | Bedroom | 13'5 x 11'5 | ||
| Main Level | Bedroom | 11'7 x 11'5 | ||
| Main Level | Bathroom | 3-Piece |
https://www.realtor.ca/real-estate/28117338/2767-powder-point-rd-nanoose-bay-nanoose
Interested?
Contact us for more information


