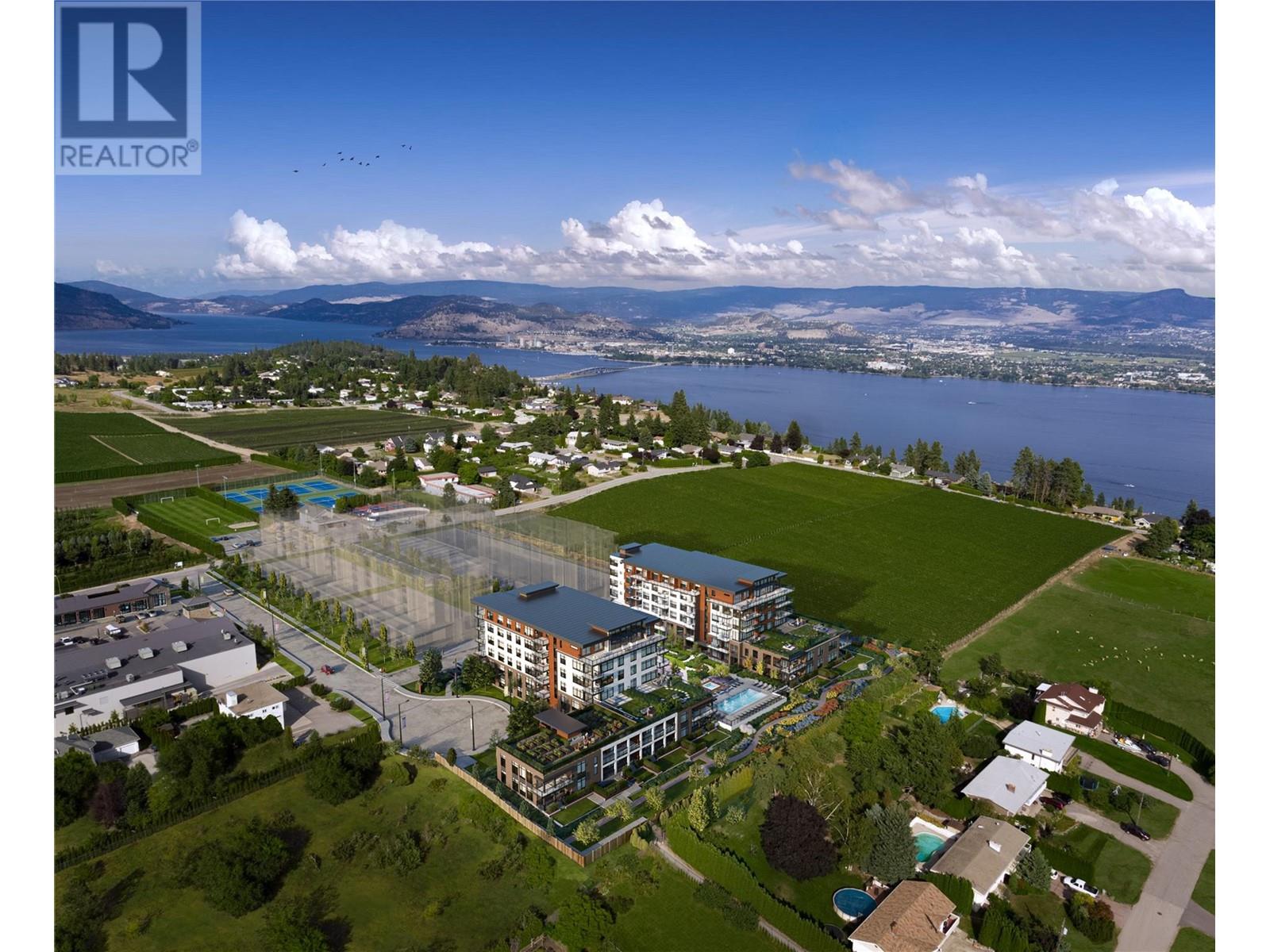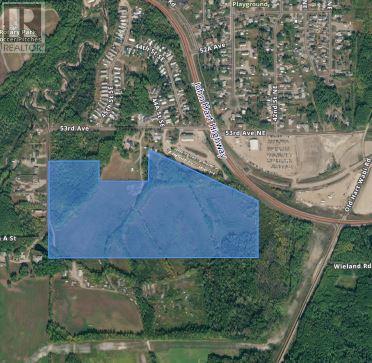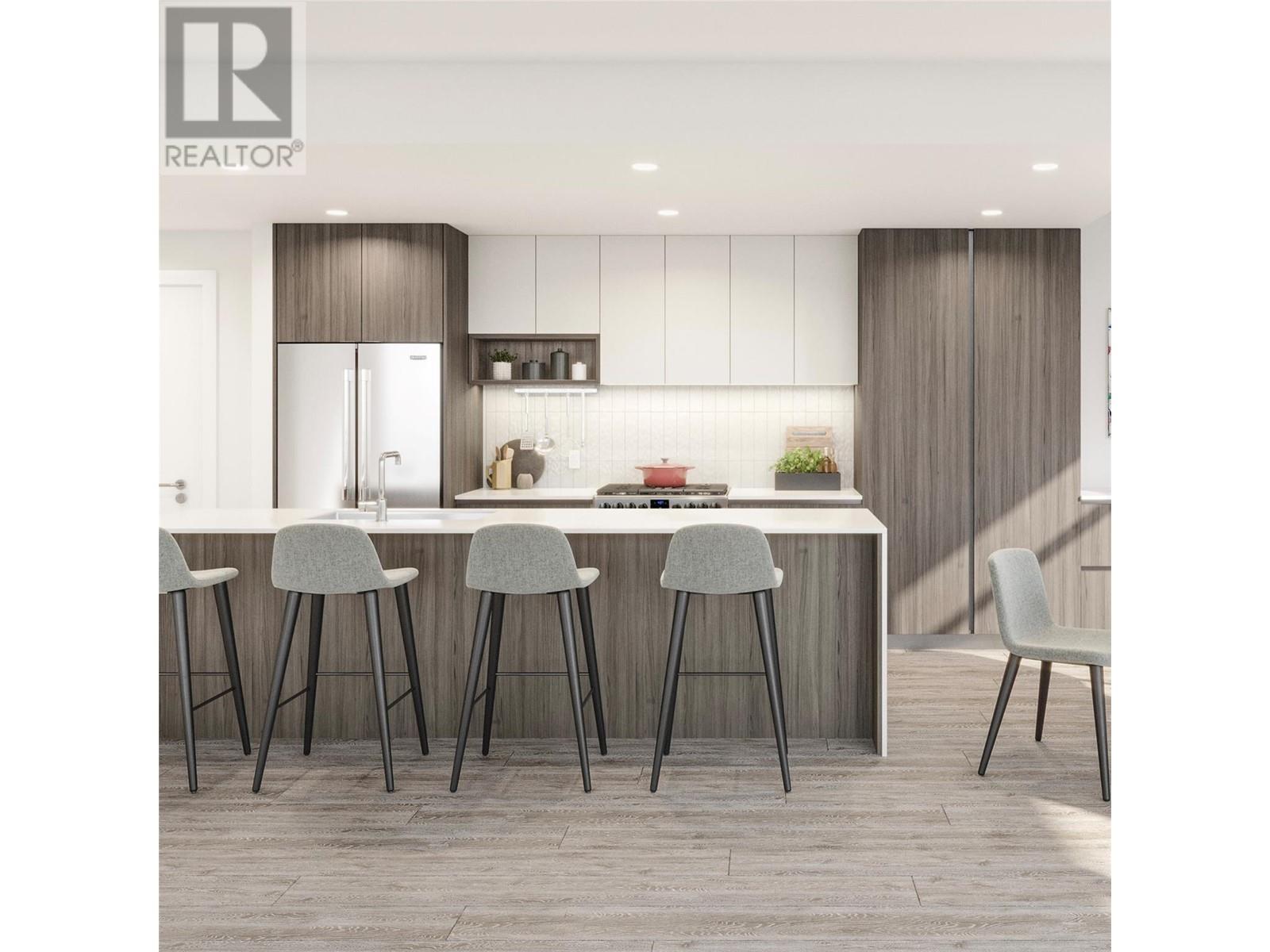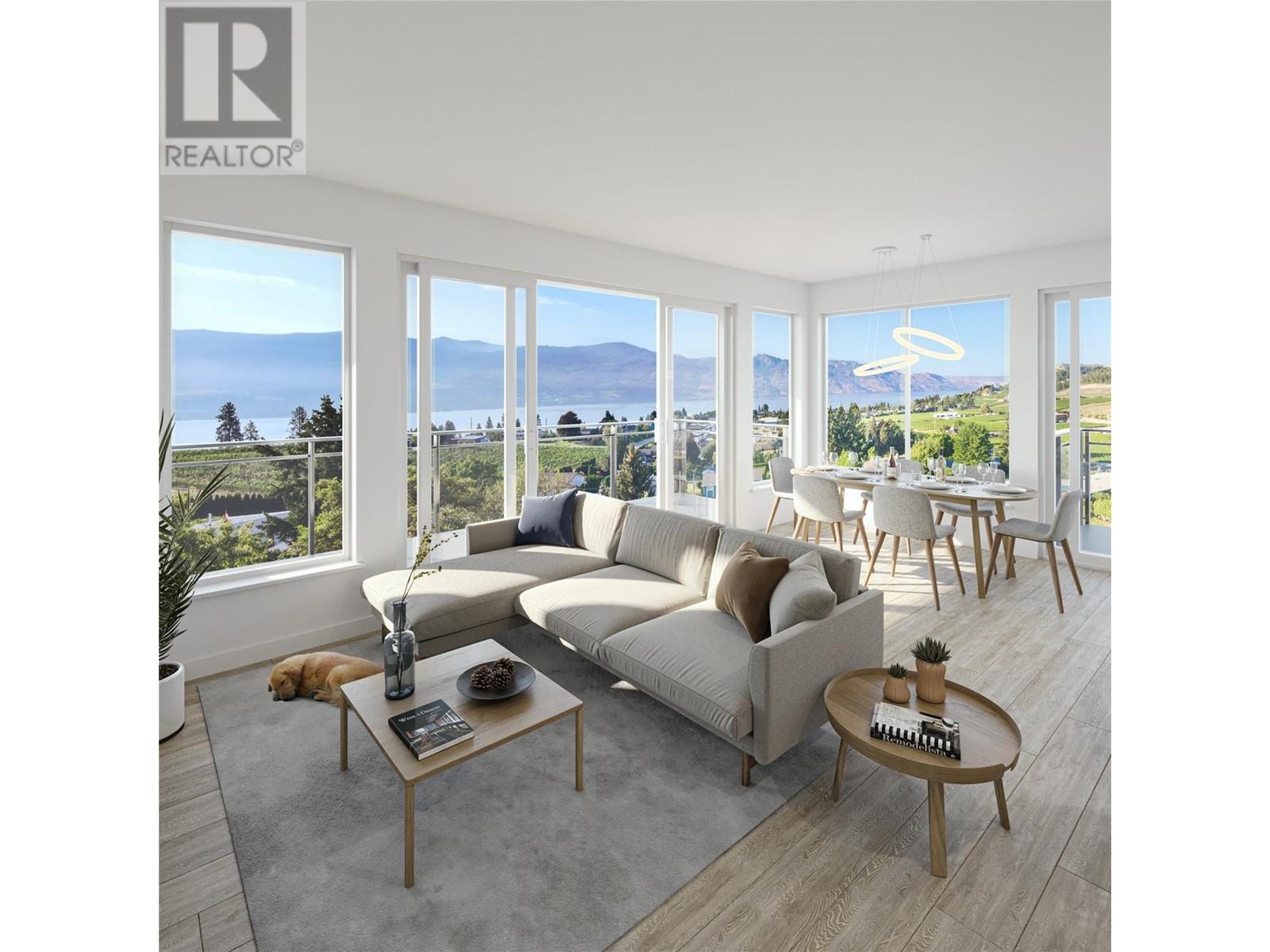2760 Olalla Road Unit# 202 West Kelowna, British Columbia V1Z 2A9
$649,900Maintenance, Reserve Fund Contributions, Insurance, Property Management, Other, See Remarks
$484.57 Monthly
Maintenance, Reserve Fund Contributions, Insurance, Property Management, Other, See Remarks
$484.57 MonthlyThis Immaculate Home in the Luxurious Community of Lakeview Village is located in the heart of Kelowna. Boasts an exquisite Chef's Kitchen and ample Dining space. The Living Room has a Welcoming setting. The Primary Bedroom features a relaxing setting for your tiring days. The Huge Secondary Bedroom can be used for healthy Co-living. The Patio overlooks the Stunning views of the Ocean & the Beautiful Mountains of Kelowna. The Building also has Outdoor pool, Hot tub, Greenhouse, Rooftop Garden, Fully loaded Gym, Car-Charging Station & Dog-wash Station. Lakeview Village is pet friendly and owners can have one dog or one cat or two of each. Developer anticipates that construction of Phase 2 may complete and the strata plans will be registered in the Land Title Office by 2025. Lakeview Village is located right next to the Lakeview Village Mall, Nesters Market, Lakesider Brewing Co, Lakeview Liquor Store, KinderHeart Montessori School, Salon 103, Aires Accounting Services, Andreen's Pharmacy & Domino's. The Residences at Lakeview Village will be covered by the 2-5-10 New Home Warranty program. You will enjoy this Home with your Friends and Family. This will not last Long!! (id:24231)
Property Details
| MLS® Number | 10334730 |
| Property Type | Single Family |
| Neigbourhood | Lakeview Heights |
| Amenities Near By | Schools, Shopping |
| Community Features | Family Oriented, Pets Allowed, Pets Allowed With Restrictions |
| Features | See Remarks, Central Island, Balcony |
| Parking Space Total | 1 |
| Pool Type | Pool |
| Storage Type | Storage, Locker |
| Structure | Clubhouse |
| View Type | Lake View, Mountain View |
| Water Front Type | Waterfront On Lake |
Building
| Bathroom Total | 2 |
| Bedrooms Total | 2 |
| Amenities | Clubhouse, Laundry Facility, Storage - Locker |
| Appliances | Refrigerator, Dishwasher, Cooktop - Gas, See Remarks, Oven, Washer & Dryer |
| Architectural Style | Contemporary |
| Constructed Date | 2025 |
| Cooling Type | Central Air Conditioning |
| Exterior Finish | Other |
| Flooring Type | Laminate, Mixed Flooring, Other, Tile |
| Heating Fuel | Electric |
| Heating Type | In Floor Heating, Forced Air, Other |
| Roof Material | Other |
| Roof Style | Unknown |
| Stories Total | 1 |
| Size Interior | 1031 Sqft |
| Type | Apartment |
| Utility Water | Municipal Water |
Parking
| Underground | 1 |
Land
| Access Type | Easy Access |
| Acreage | No |
| Land Amenities | Schools, Shopping |
| Size Total Text | Under 1 Acre |
| Surface Water | Lake |
| Zoning Type | Unknown |
Rooms
| Level | Type | Length | Width | Dimensions |
|---|---|---|---|---|
| Main Level | Full Bathroom | 8' x 5' | ||
| Main Level | Full Ensuite Bathroom | 8' x 5' | ||
| Main Level | Den | 7'5'' x 6'9'' | ||
| Main Level | Bedroom | 9'9'' x 10'7'' | ||
| Main Level | Primary Bedroom | 11' x 12'9'' | ||
| Main Level | Kitchen | 11'10'' x 8'5'' | ||
| Main Level | Dining Room | 15'2'' x 7'4'' | ||
| Main Level | Living Room | 11'10'' x 10'4'' |
https://www.realtor.ca/real-estate/27888821/2760-olalla-road-unit-202-west-kelowna-lakeview-heights
Interested?
Contact us for more information







