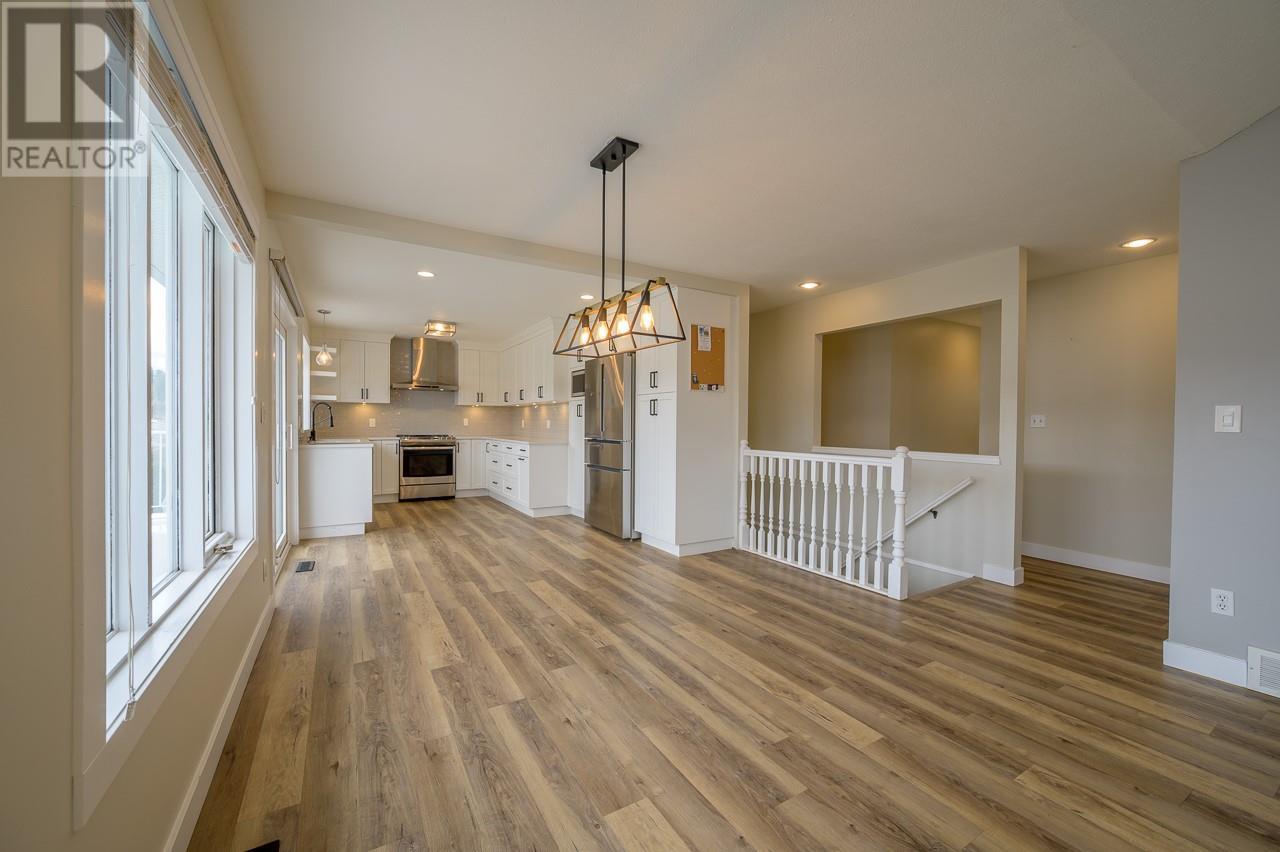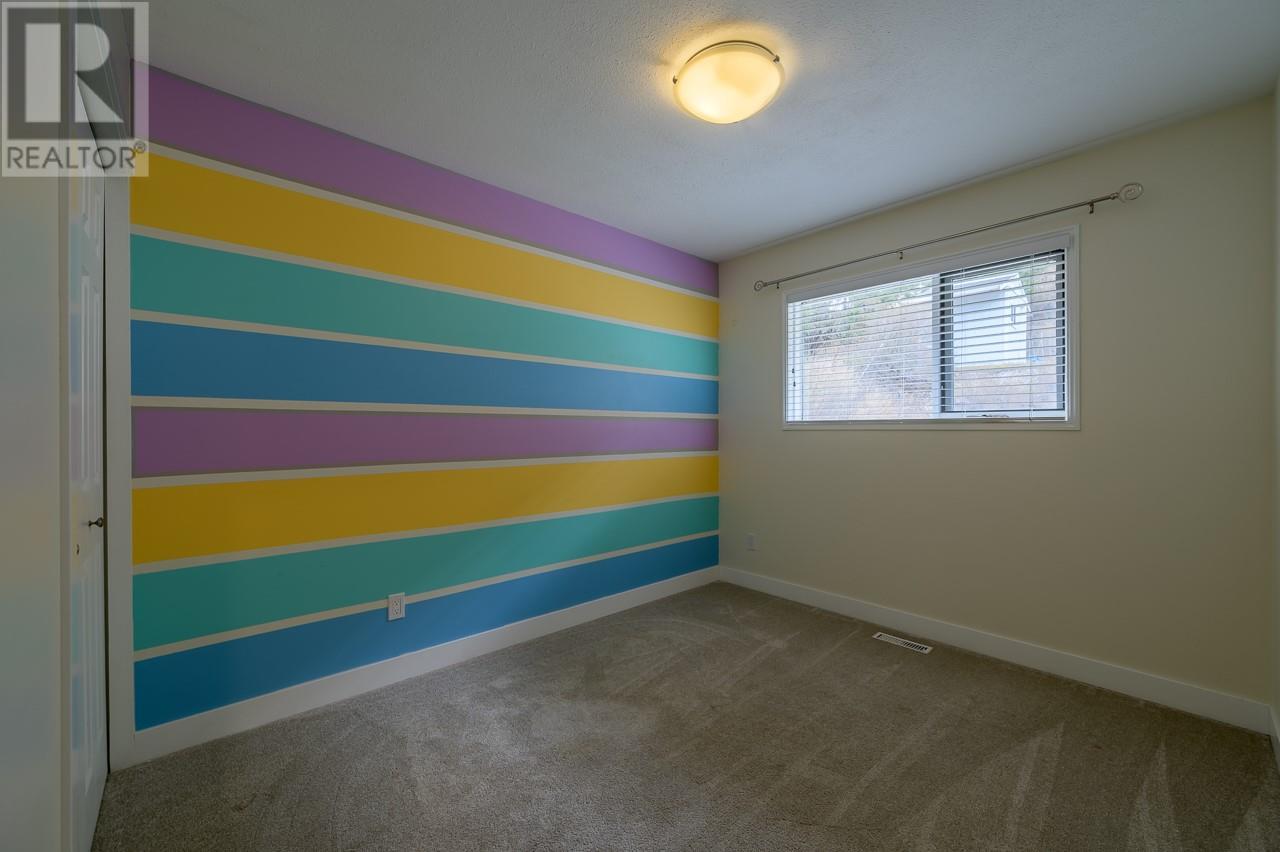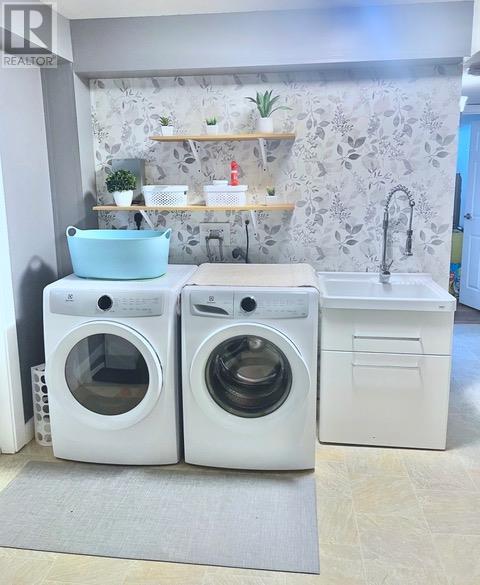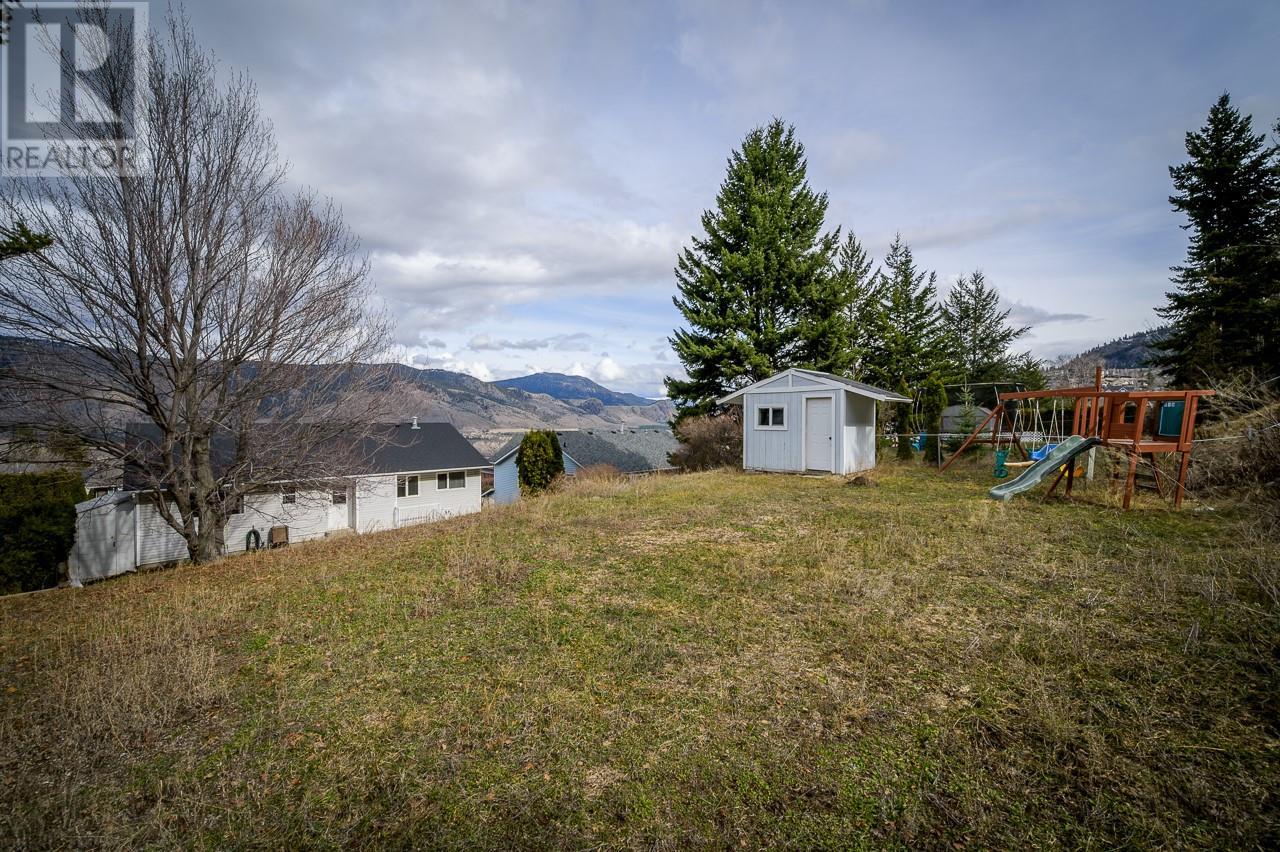4 Bedroom
3 Bathroom
2200 sqft
Central Air Conditioning
Forced Air, See Remarks
Underground Sprinkler
$819,900
Nestled in the highly sought-after Juniper neighborhood, this fantastic family home offers the perfect blend of comfort, style, and convenience. Just a short walk from the elementary school, parks, and scenic hiking and biking trails, you'll love the lifestyle this home provides! The main floor boasts a beautifully updated kitchen, featuring sleek quartz countertops and stainless steel appliances—perfect for the home chef. The open-concept living and dining areas are bathed in natural light and offer breathtaking mountain views, creating an inviting space for both relaxation and entertaining. Also on this level, you'll find three spacious bedrooms, including the primary suite with a newly renovated ensuite, complete with a luxurious walk-in shower. Downstairs, the lower level offers even more room to grow and entertain. With a large family room, a separate entrance, and its own three-piece bathroom, it’s ideal for guests or as a private retreat. A fourth bedroom provides additional flexibility, while the laundry area and access to the garage round out the space. Situated on an expansive 10,000+ sq ft lot, the property offers ultimate privacy, making it the perfect setting for outdoor gatherings, summer BBQs, or simply enjoying the serene surroundings. Ample parking is available for both vehicles and your RV, adding to the convenience and appeal. Book your showing today and discover why this is the perfect place for your family to thrive! (id:24231)
Property Details
|
MLS® Number
|
10338301 |
|
Property Type
|
Single Family |
|
Neigbourhood
|
Juniper Ridge |
|
Amenities Near By
|
Park, Recreation |
|
Community Features
|
Family Oriented |
|
Parking Space Total
|
1 |
Building
|
Bathroom Total
|
3 |
|
Bedrooms Total
|
4 |
|
Appliances
|
Range, Refrigerator, Dishwasher, Washer & Dryer |
|
Basement Type
|
Full |
|
Constructed Date
|
1988 |
|
Construction Style Attachment
|
Detached |
|
Cooling Type
|
Central Air Conditioning |
|
Exterior Finish
|
Vinyl Siding |
|
Flooring Type
|
Mixed Flooring |
|
Heating Type
|
Forced Air, See Remarks |
|
Roof Material
|
Asphalt Shingle |
|
Roof Style
|
Unknown |
|
Stories Total
|
2 |
|
Size Interior
|
2200 Sqft |
|
Type
|
House |
|
Utility Water
|
Municipal Water |
Parking
|
See Remarks
|
|
|
Attached Garage
|
1 |
|
R V
|
|
Land
|
Access Type
|
Easy Access |
|
Acreage
|
No |
|
Fence Type
|
Fence |
|
Land Amenities
|
Park, Recreation |
|
Landscape Features
|
Underground Sprinkler |
|
Sewer
|
Municipal Sewage System |
|
Size Irregular
|
0.23 |
|
Size Total
|
0.23 Ac|under 1 Acre |
|
Size Total Text
|
0.23 Ac|under 1 Acre |
|
Zoning Type
|
Unknown |
Rooms
| Level |
Type |
Length |
Width |
Dimensions |
|
Basement |
Storage |
|
|
12'6'' x 18'4'' |
|
Basement |
Utility Room |
|
|
12'6'' x 7'4'' |
|
Basement |
Recreation Room |
|
|
20'0'' x 18'0'' |
|
Basement |
Foyer |
|
|
11'0'' x 6'0'' |
|
Basement |
Bedroom |
|
|
12'0'' x 8'8'' |
|
Basement |
Full Bathroom |
|
|
Measurements not available |
|
Main Level |
Bedroom |
|
|
9'0'' x 9'0'' |
|
Main Level |
Bedroom |
|
|
10'5'' x 8'9'' |
|
Main Level |
Primary Bedroom |
|
|
11'9'' x 12'6'' |
|
Main Level |
Dining Room |
|
|
11'0'' x 11'0'' |
|
Main Level |
Living Room |
|
|
16'6'' x 11'4'' |
|
Main Level |
Kitchen |
|
|
17'0'' x 9'6'' |
|
Main Level |
Full Ensuite Bathroom |
|
|
Measurements not available |
|
Main Level |
Full Bathroom |
|
|
Measurements not available |
https://www.realtor.ca/real-estate/28009924/2759-quappelle-boulevard-kamloops-juniper-ridge







































