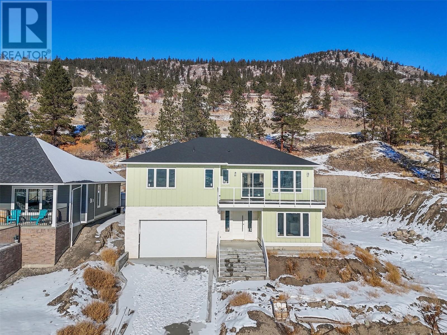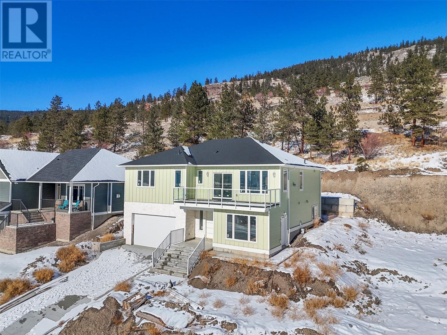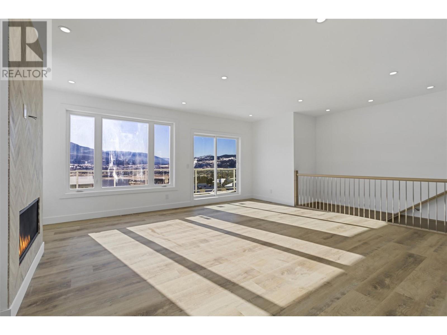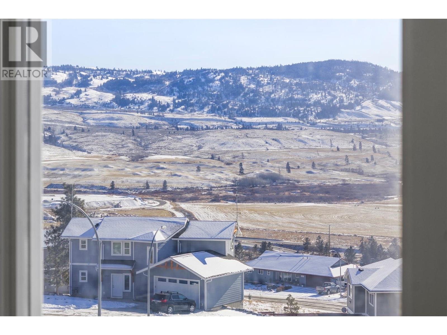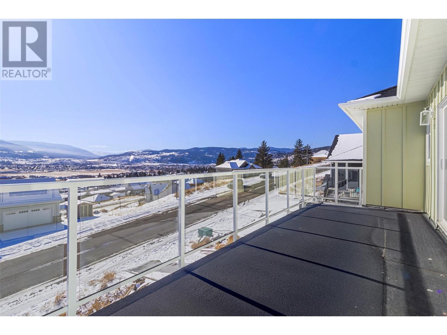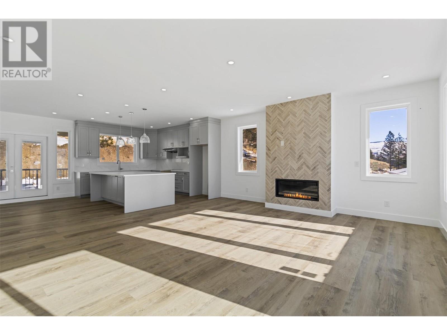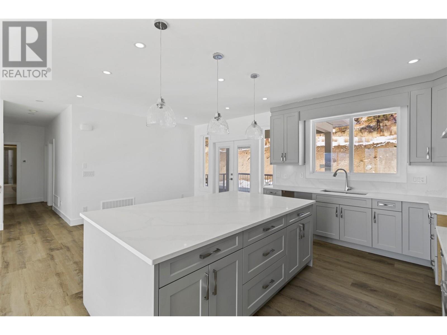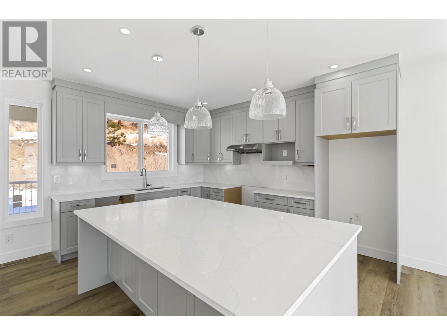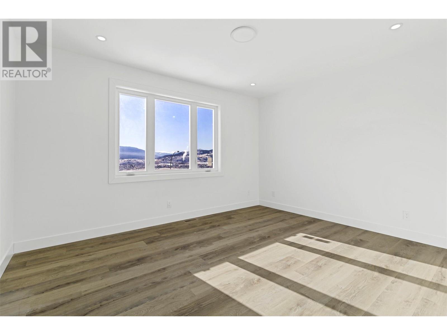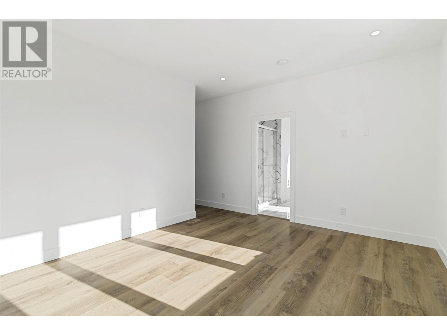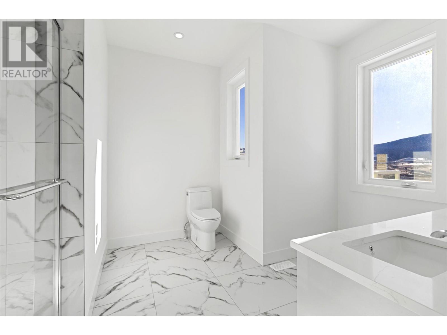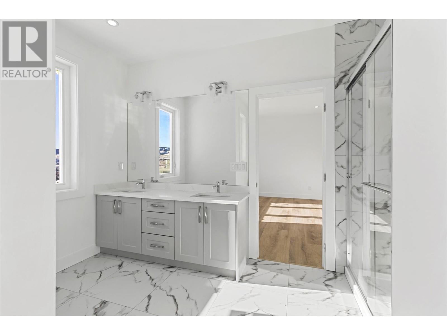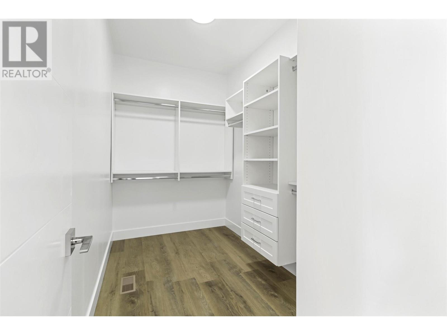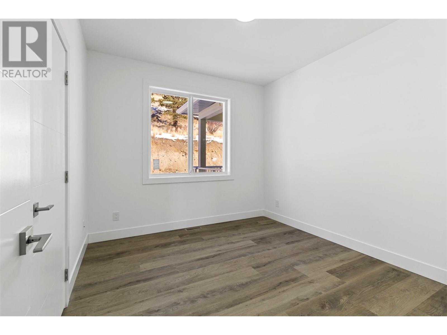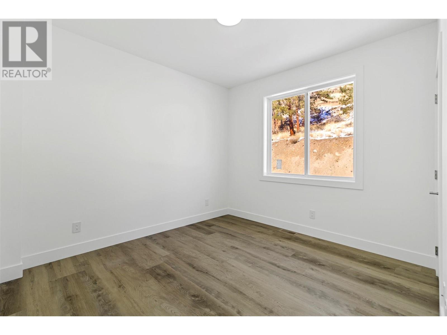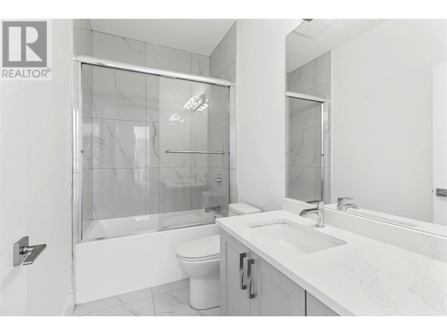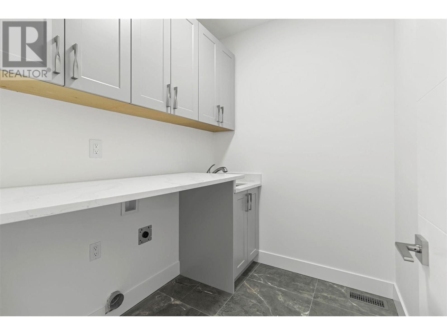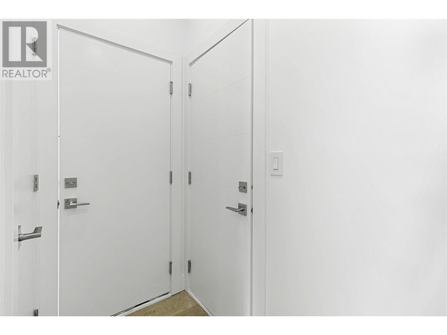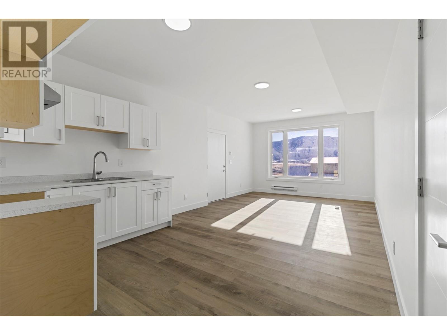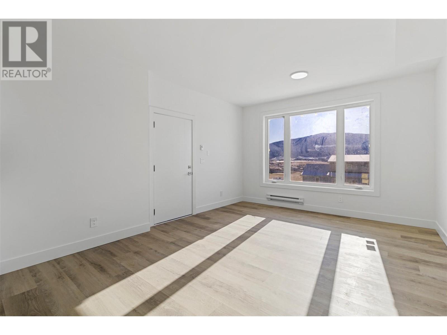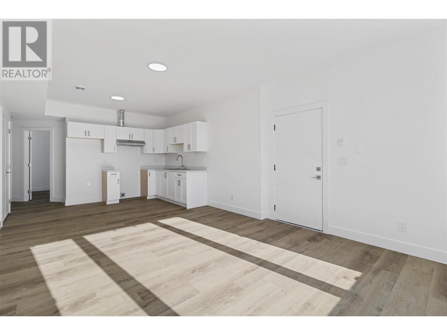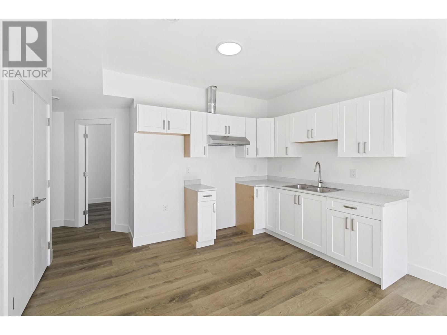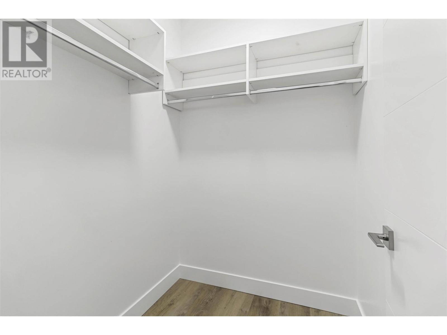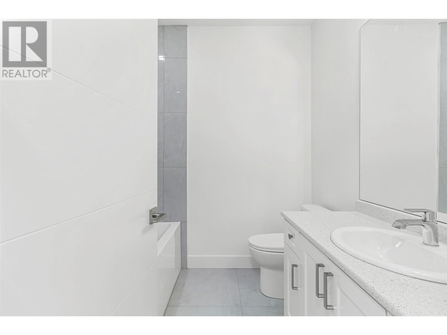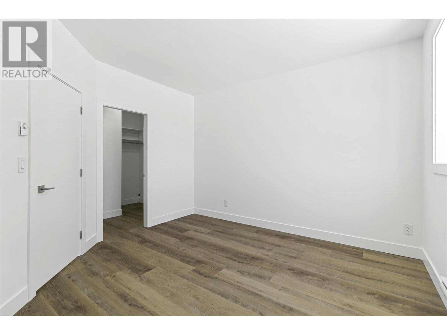5 Bedroom
3 Bathroom
2716 sqft
Ranch
Central Air Conditioning
$798,000
Welcome to this beautifully designed, newly built home offering a perfect blend of modern comfort and functional living spaces. Featuring a spacious 3-bedroom, 2-bathroom main floor with an open concept layout, this home is ideal for both family life and entertaining. The seamless flow between the living room, dining area, and kitchen creates a warm and inviting atmosphere, perfect for gatherings or relaxing evenings at home. Downstairs, you'll find an expansive recreation room, offering plenty of space for activities, entertainment, or even a home office. This versatile area is ideal for making the most of your lower level. As an added bonus, the home includes a 2-bedroom, 1-bathroom suite, providing a great opportunity for guests, extended family, or additional rental income. With its modern finishes, thoughtful design, and functional layout, this property offers everything you need for comfortable living. Don't miss the opportunity to make this new build your dream home! (id:24231)
Property Details
|
MLS® Number
|
10337087 |
|
Property Type
|
Single Family |
|
Neigbourhood
|
Merritt |
|
Features
|
Balcony |
|
Parking Space Total
|
2 |
Building
|
Bathroom Total
|
3 |
|
Bedrooms Total
|
5 |
|
Appliances
|
Refrigerator, Dishwasher, Oven - Gas, Range - Gas, Washer & Dryer |
|
Architectural Style
|
Ranch |
|
Constructed Date
|
2025 |
|
Construction Style Attachment
|
Detached |
|
Cooling Type
|
Central Air Conditioning |
|
Exterior Finish
|
Other |
|
Flooring Type
|
Mixed Flooring |
|
Heating Fuel
|
Electric |
|
Roof Material
|
Asphalt Shingle |
|
Roof Style
|
Unknown |
|
Stories Total
|
2 |
|
Size Interior
|
2716 Sqft |
|
Type
|
House |
|
Utility Water
|
Municipal Water |
Parking
Land
|
Acreage
|
No |
|
Sewer
|
Municipal Sewage System |
|
Size Irregular
|
0.16 |
|
Size Total
|
0.16 Ac|under 1 Acre |
|
Size Total Text
|
0.16 Ac|under 1 Acre |
|
Zoning Type
|
Unknown |
Rooms
| Level |
Type |
Length |
Width |
Dimensions |
|
Lower Level |
Bedroom |
|
|
10' x 10'6'' |
|
Lower Level |
4pc Bathroom |
|
|
7'6'' x 7' |
|
Lower Level |
Primary Bedroom |
|
|
12'4'' x 13' |
|
Lower Level |
Kitchen |
|
|
9'6'' x 9'6'' |
|
Lower Level |
Living Room |
|
|
12'11'' x 13'11'' |
|
Main Level |
4pc Bathroom |
|
|
5'7'' x 8'9'' |
|
Main Level |
Bedroom |
|
|
10'4'' x 11'2'' |
|
Main Level |
Bedroom |
|
|
10'5'' x 11'2'' |
|
Main Level |
4pc Ensuite Bath |
|
|
9'5'' x 9'11'' |
|
Main Level |
Primary Bedroom |
|
|
14'9'' x 12'2'' |
|
Main Level |
Laundry Room |
|
|
7'3'' x 6' |
|
Main Level |
Dining Room |
|
|
10'11'' x 11'10'' |
|
Main Level |
Kitchen |
|
|
14'2'' x 10'3'' |
|
Main Level |
Family Room |
|
|
17'3'' x 20' |
https://www.realtor.ca/real-estate/27966721/2755-peregrine-way-merritt-merritt
