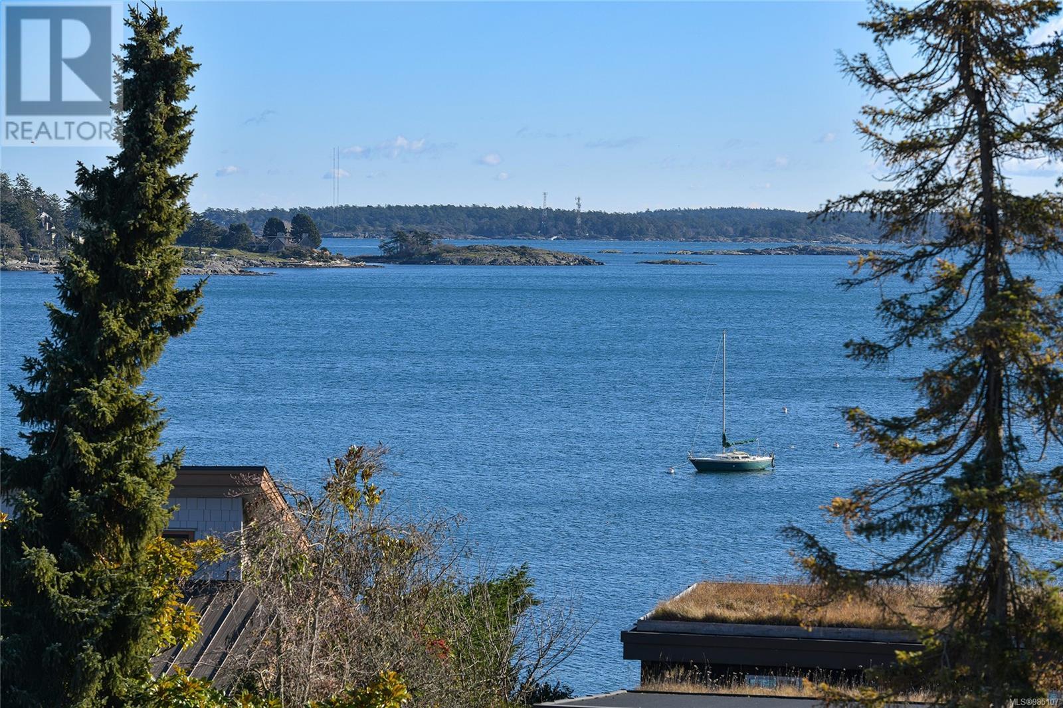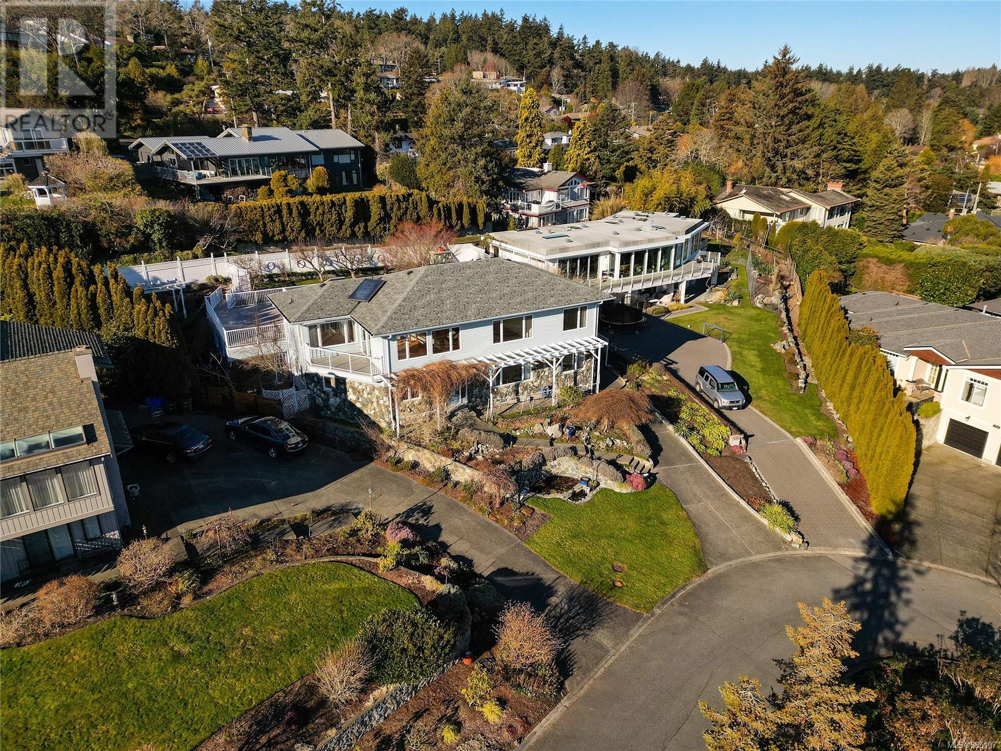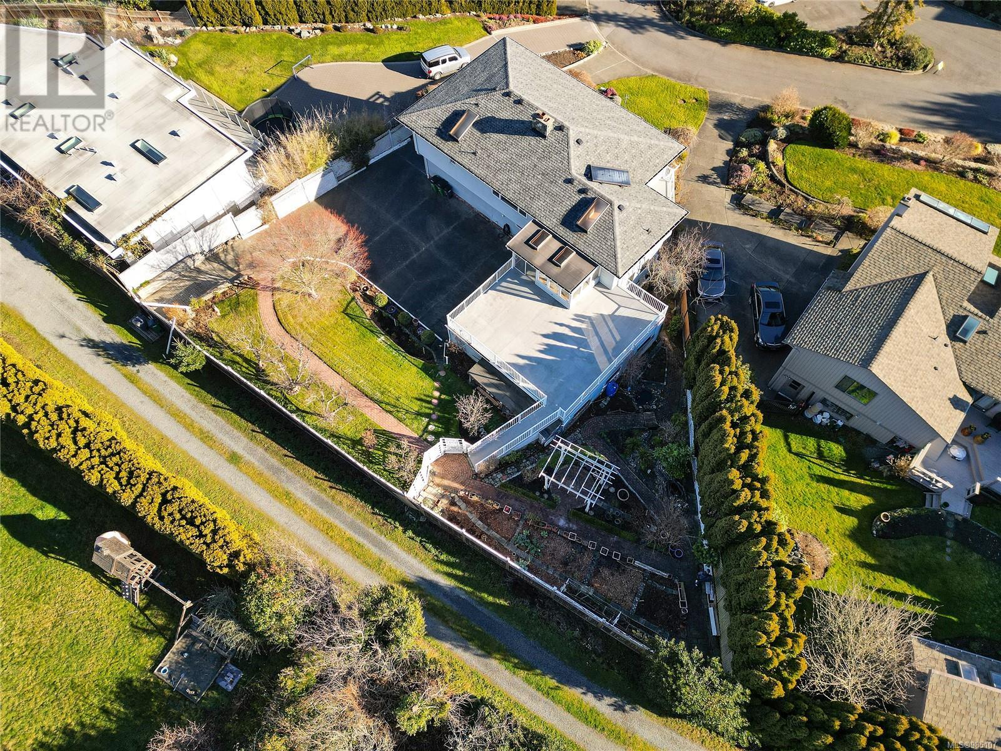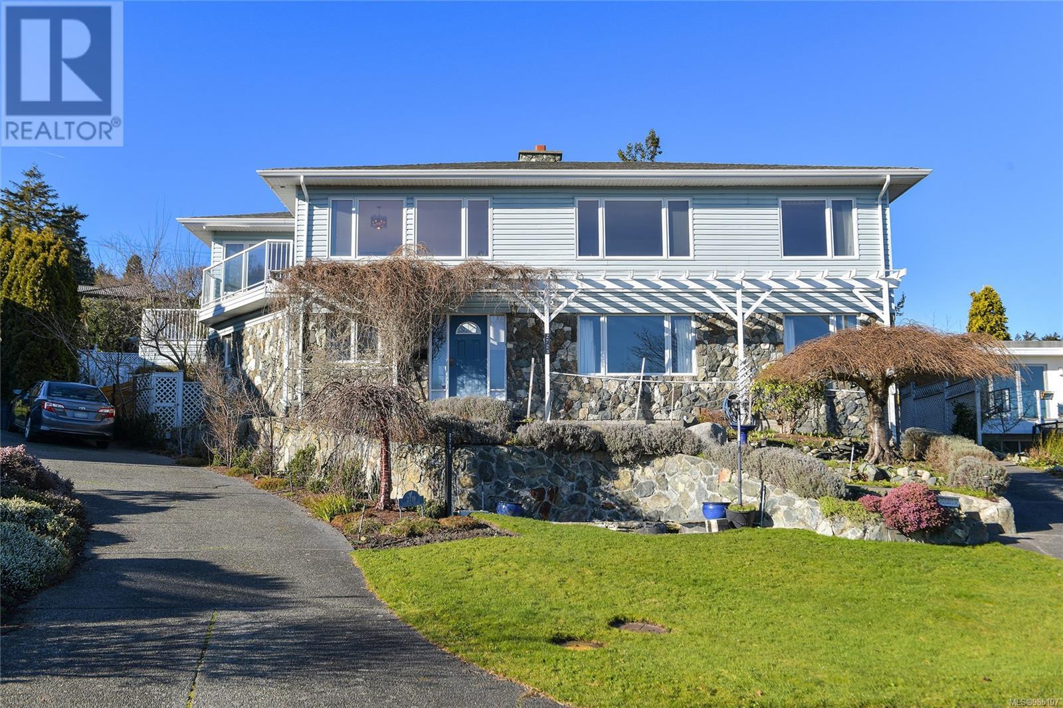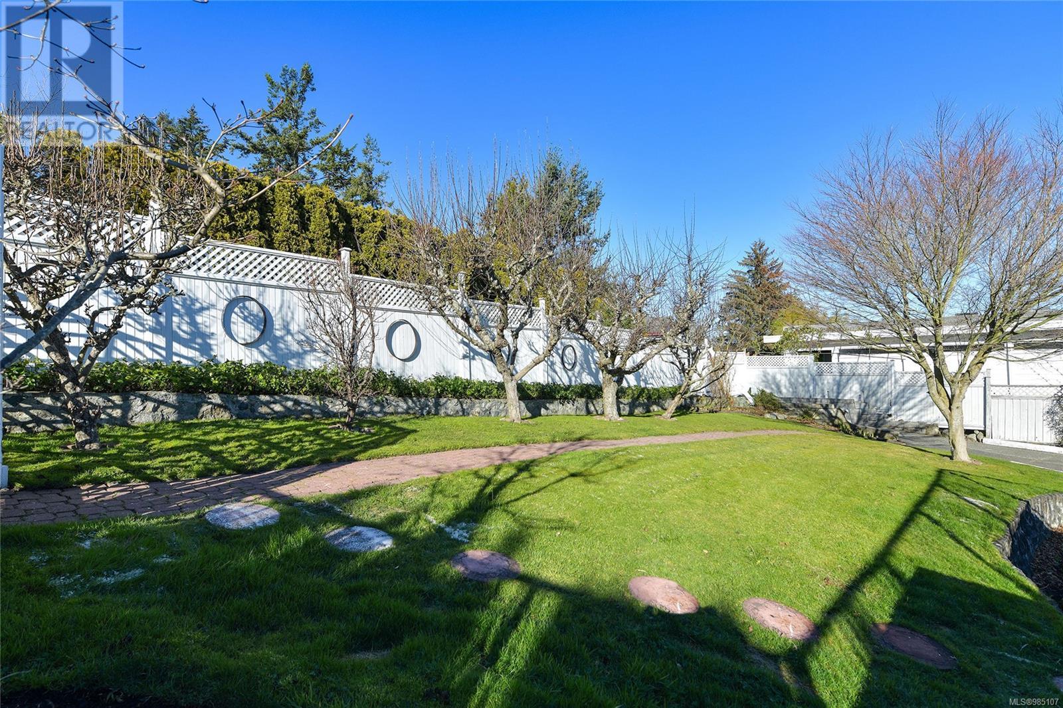2723 Hibbens Close Saanich, British Columbia V8R 3T2
$2,349,000
Oceanview Elegance in Cadboro Bay! – A Rare Custom-Designed gem perched just 73 steps above the pristine shores of Gyro Beach, this custom-designed home offers unparalleled ocean views. Located in the highly sought-after Cadboro Bay neighborhood, this 3-bed + den, 3,200 sq ft. residence was built for its current owner with meticulous attention to detail yielding captivating views from nearly every room. Come & take advantage of a home with impressive room sizes & space - that just needs you to put your stamp on it. A flexible F/plan offering endless possibilities for storage. Outdoor enthusiasts will love the extra-deep, large double garage and ample on-site parking. Situated in a top-rated school district, you're also just minutes from the University of Victoria, Victoria Yacht Club, charming Cadboro Bay Village, and one of the city's best beaches. This is a rare opportunity to own a one-of-a-kind home in one of Victoria’s most picturesque ocean side communities. (id:24231)
Open House
This property has open houses!
1:00 pm
Ends at:3:00 pm
Property Details
| MLS® Number | 985107 |
| Property Type | Single Family |
| Neigbourhood | Cadboro Bay |
| Parking Space Total | 4 |
| Plan | Vip33427 |
| View Type | Ocean View |
Building
| Bathroom Total | 3 |
| Bedrooms Total | 4 |
| Constructed Date | 1989 |
| Cooling Type | None |
| Fireplace Present | Yes |
| Fireplace Total | 2 |
| Heating Type | Baseboard Heaters, Hot Water |
| Size Interior | 4745 Sqft |
| Total Finished Area | 3253 Sqft |
| Type | House |
Parking
| Garage |
Land
| Acreage | No |
| Size Irregular | 9932 |
| Size Total | 9932 Sqft |
| Size Total Text | 9932 Sqft |
| Zoning Type | Residential |
Rooms
| Level | Type | Length | Width | Dimensions |
|---|---|---|---|---|
| Lower Level | Bathroom | 5 ft | 5 ft | 5 ft x 5 ft |
| Lower Level | Workshop | 21 ft | 12 ft | 21 ft x 12 ft |
| Lower Level | Bathroom | 4-Piece | ||
| Lower Level | Laundry Room | 17 ft | 10 ft | 17 ft x 10 ft |
| Lower Level | Bedroom | 13 ft | 12 ft | 13 ft x 12 ft |
| Lower Level | Bedroom | 11 ft | 10 ft | 11 ft x 10 ft |
| Lower Level | Bedroom | 16 ft | 8 ft | 16 ft x 8 ft |
| Lower Level | Family Room | 27 ft | 17 ft | 27 ft x 17 ft |
| Lower Level | Entrance | 7 ft | 6 ft | 7 ft x 6 ft |
| Main Level | Ensuite | 5-Piece | ||
| Main Level | Primary Bedroom | 17 ft | 13 ft | 17 ft x 13 ft |
| Main Level | Den | 19 ft | 12 ft | 19 ft x 12 ft |
| Main Level | Eating Area | 18 ft | 7 ft | 18 ft x 7 ft |
| Main Level | Kitchen | 18 ft | 8 ft | 18 ft x 8 ft |
| Main Level | Dining Room | 17 ft | 11 ft | 17 ft x 11 ft |
| Main Level | Living Room | 20 ft | 17 ft | 20 ft x 17 ft |
https://www.realtor.ca/real-estate/27876404/2723-hibbens-close-saanich-cadboro-bay
Interested?
Contact us for more information
