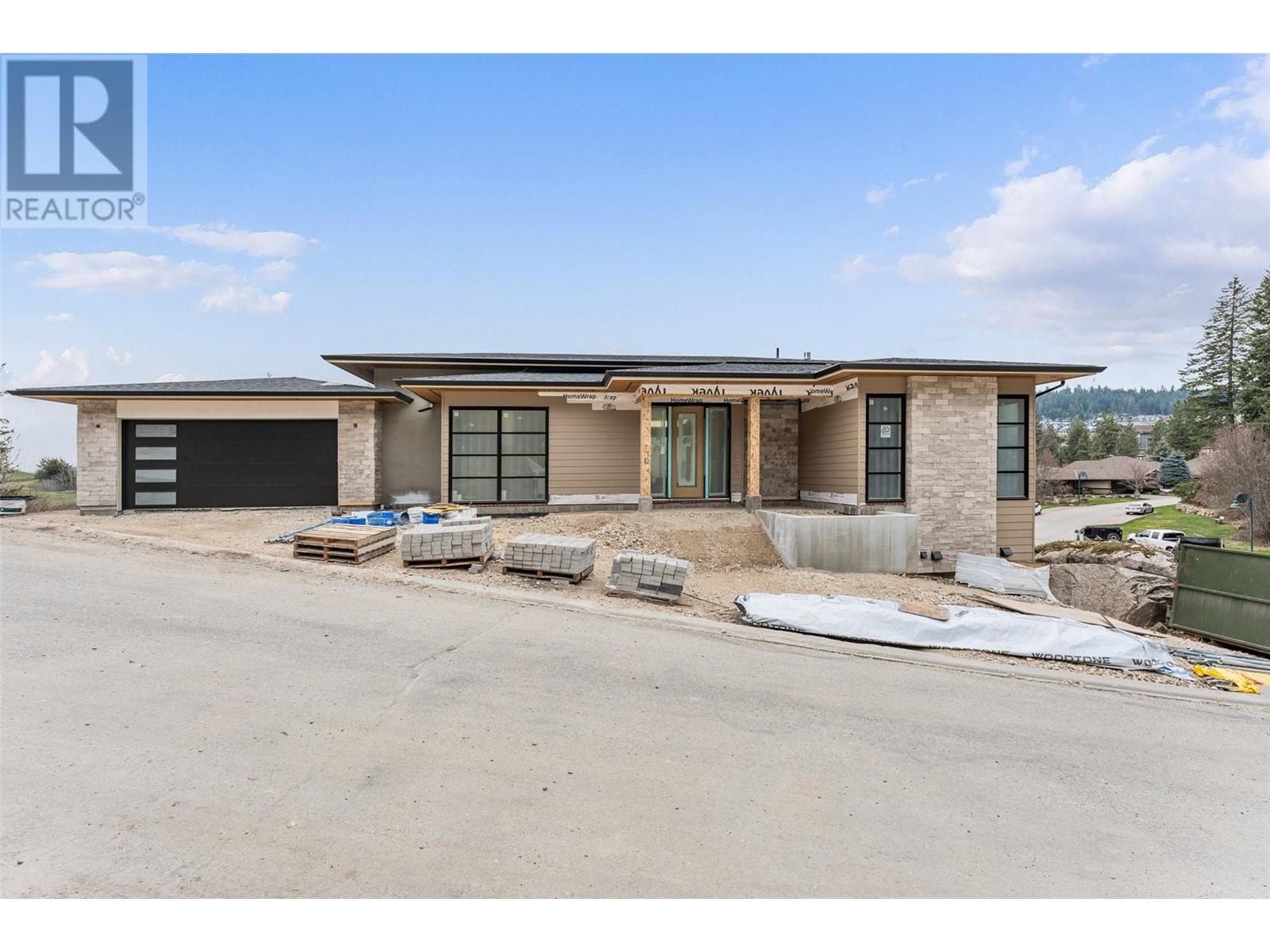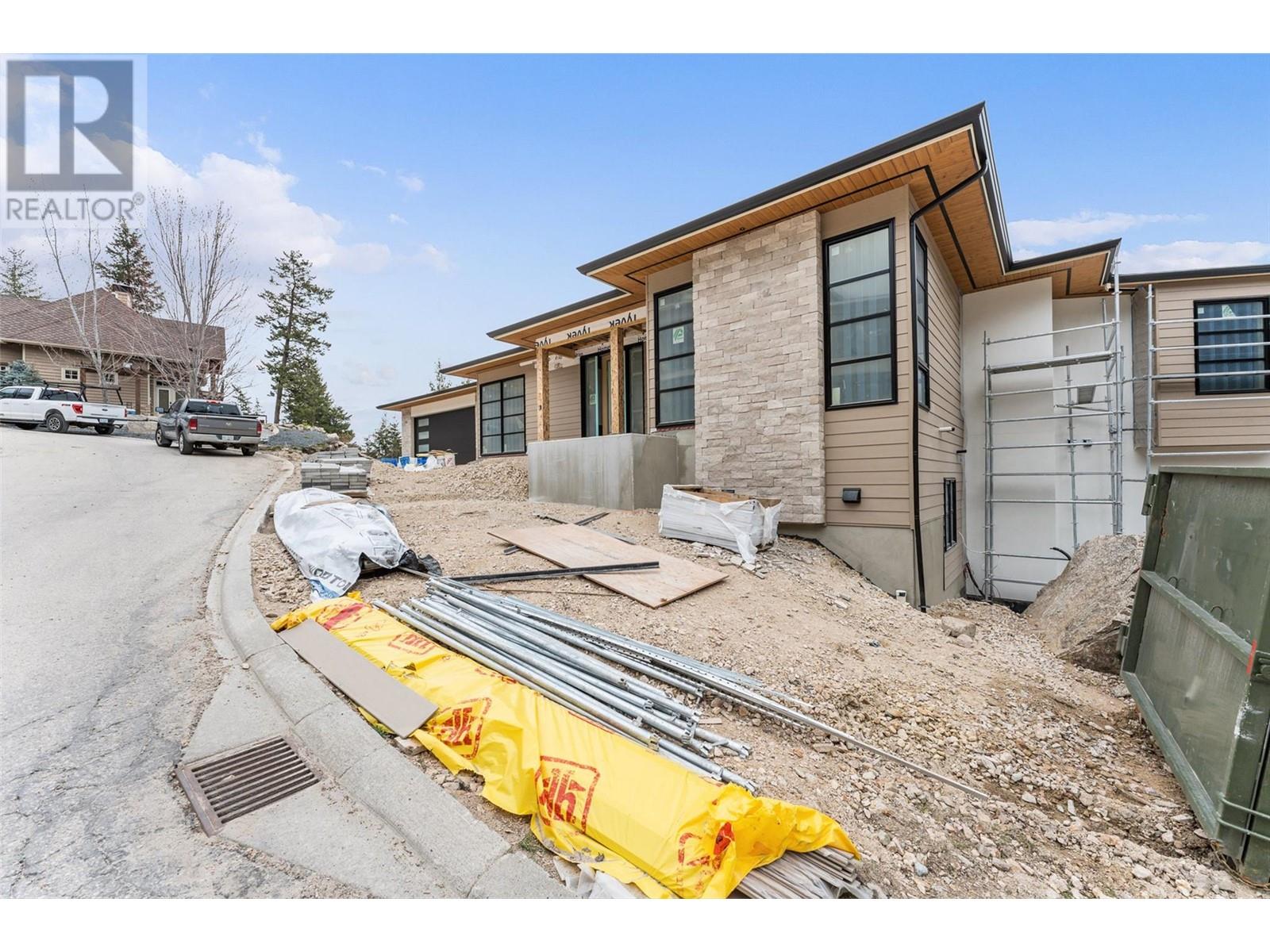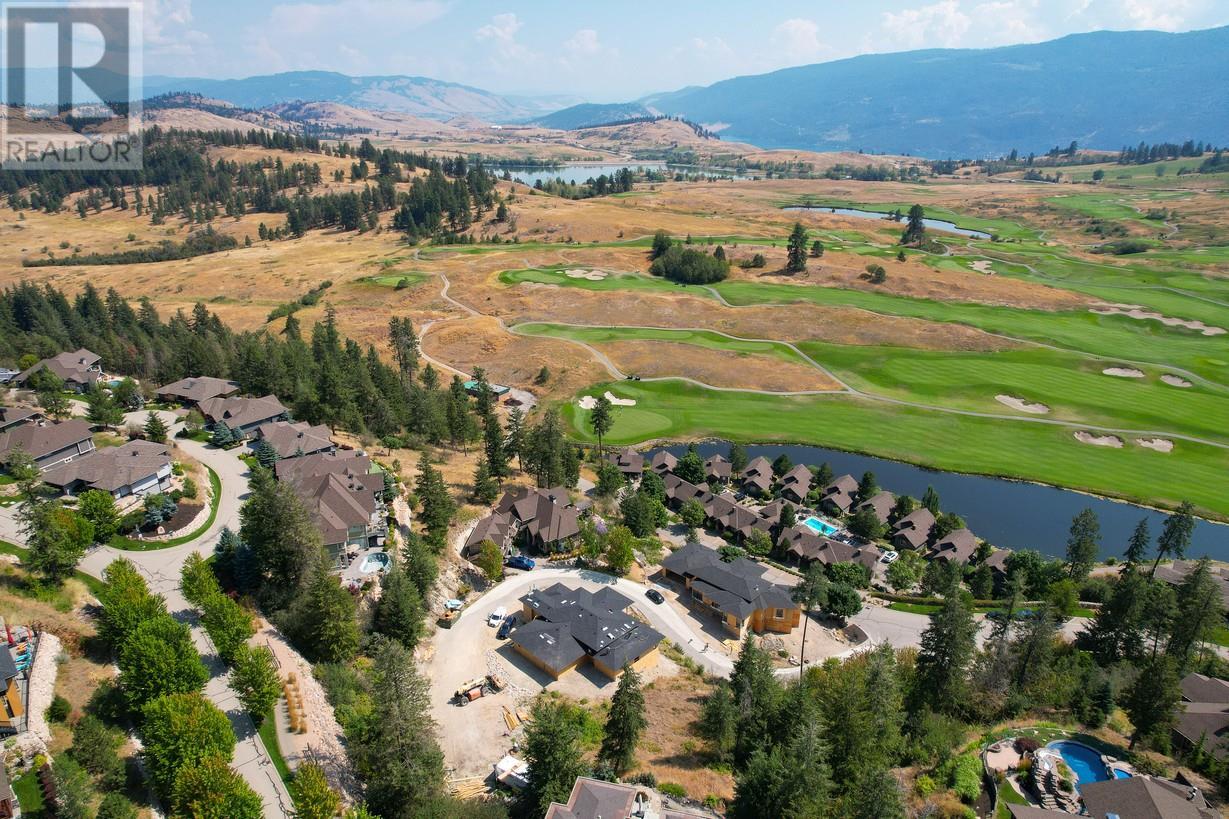271 Chicopee Road Unit# 4 Vernon, British Columbia V1H 1V7
$2,959,000Maintenance, Insurance, Property Management, Other, See Remarks
$254 Monthly
Maintenance, Insurance, Property Management, Other, See Remarks
$254 Monthly**NO SPEC/VACANCY TAX** Modern new build at Predator Ridge currently under construction in the prestigious neighbourhood of Falcon Point. Estimated completion May 2025. Offering over 3,800 sq ft of living. Featuring 5 beds (2 with en suites), 4 baths, ample outdoor living space, a 4-car oversized garage and gorgeous golf course and mountain views. The living room features high 12 ft. ceilings and a gas fireplace. Engineered hardwood, tile and carpet span the home. For the chef the kitchen boasts a Fisher & Paykel appliance package. The lower level is an excellent entertainment space with a rec room with games area, gym, bar and wine area, and a hot tub rough in on the patio. Oversized 4 car garage (2 cars deep). Fully landscaped with irrigation & outdoor kitchen. This is your opportunity to discover resort-style living steps from your front door. Predator Ridge is one of Canada’s leading four-season resort communities featuring neighbourhoods of award-winning homes nestled amidst 36 holes of championship golf, exceptional accommodation and unmatched amenities including a racquet club, biking, and hiking. World-class wineries, Sparkling Hill Resort and Kelowna International are both just minutes away. GST applicable. (id:24231)
Property Details
| MLS® Number | 10340922 |
| Property Type | Single Family |
| Neigbourhood | Predator Ridge |
| Community Name | n/a |
| Amenities Near By | Golf Nearby, Park, Recreation |
| Community Features | Family Oriented |
| Features | Balcony |
| Parking Space Total | 2 |
| View Type | Mountain View, View (panoramic) |
Building
| Bathroom Total | 4 |
| Bedrooms Total | 5 |
| Architectural Style | Ranch |
| Basement Type | Full |
| Constructed Date | 2024 |
| Construction Style Attachment | Detached |
| Cooling Type | Central Air Conditioning |
| Exterior Finish | Brick, Stucco |
| Heating Type | Forced Air |
| Roof Material | Asphalt Shingle |
| Roof Style | Unknown |
| Stories Total | 2 |
| Size Interior | 3800 Sqft |
| Type | House |
| Utility Water | Municipal Water |
Parking
| Attached Garage | 2 |
| Oversize |
Land
| Access Type | Easy Access |
| Acreage | No |
| Land Amenities | Golf Nearby, Park, Recreation |
| Sewer | Municipal Sewage System |
| Size Irregular | 0.22 |
| Size Total | 0.22 Ac|under 1 Acre |
| Size Total Text | 0.22 Ac|under 1 Acre |
| Zoning Type | Unknown |
Rooms
| Level | Type | Length | Width | Dimensions |
|---|---|---|---|---|
| Basement | Other | 8'0'' x 7'6'' | ||
| Basement | Other | 2'8'' x 8'0'' | ||
| Basement | 3pc Ensuite Bath | 12'0'' x 6'0'' | ||
| Basement | Bedroom | 15'3'' x 12'10'' | ||
| Basement | 3pc Bathroom | 8'6'' x 5'0'' | ||
| Basement | Other | 2'8'' x 8'0'' | ||
| Basement | Bedroom | 12'0'' x 12'0'' | ||
| Basement | Recreation Room | 28'0'' x 20'0'' | ||
| Basement | Gym | 11'0'' x 14'0'' | ||
| Basement | Storage | 9'2'' x 7'6'' | ||
| Basement | Other | 2'8'' x 8'0'' | ||
| Basement | Bedroom | 14'6'' x 12'6'' | ||
| Main Level | Other | 24'0'' x 34'2'' | ||
| Main Level | Pantry | 7'8'' x 7'0'' | ||
| Main Level | Mud Room | 7'6'' x 12'4'' | ||
| Main Level | Kitchen | 13'0'' x 20'0'' | ||
| Main Level | Foyer | 8'0'' x 8'0'' | ||
| Main Level | Dining Room | 9'0'' x 20'0'' | ||
| Main Level | 3pc Bathroom | 8'6'' x 6'8'' | ||
| Main Level | Other | 2'5'' x 8'0'' | ||
| Main Level | Bedroom | 12'0'' x 12'0'' | ||
| Main Level | Living Room | 17'0'' x 20'0'' | ||
| Main Level | Other | 9'0'' x 15'0'' | ||
| Main Level | 5pc Ensuite Bath | 15'0'' x 10'0'' | ||
| Main Level | Primary Bedroom | 14'6'' x 12'6'' |
https://www.realtor.ca/real-estate/28133460/271-chicopee-road-unit-4-vernon-predator-ridge
Interested?
Contact us for more information




















