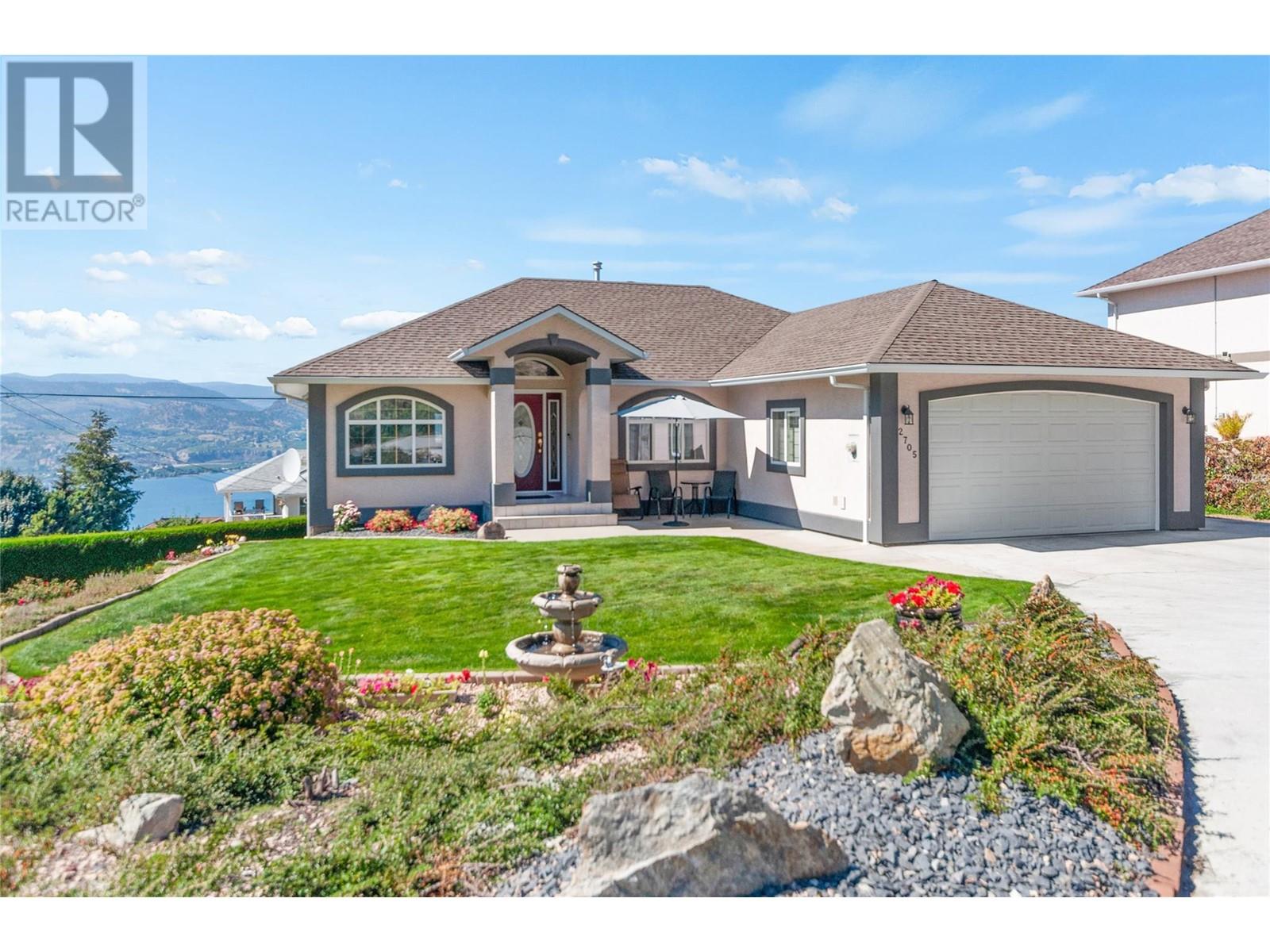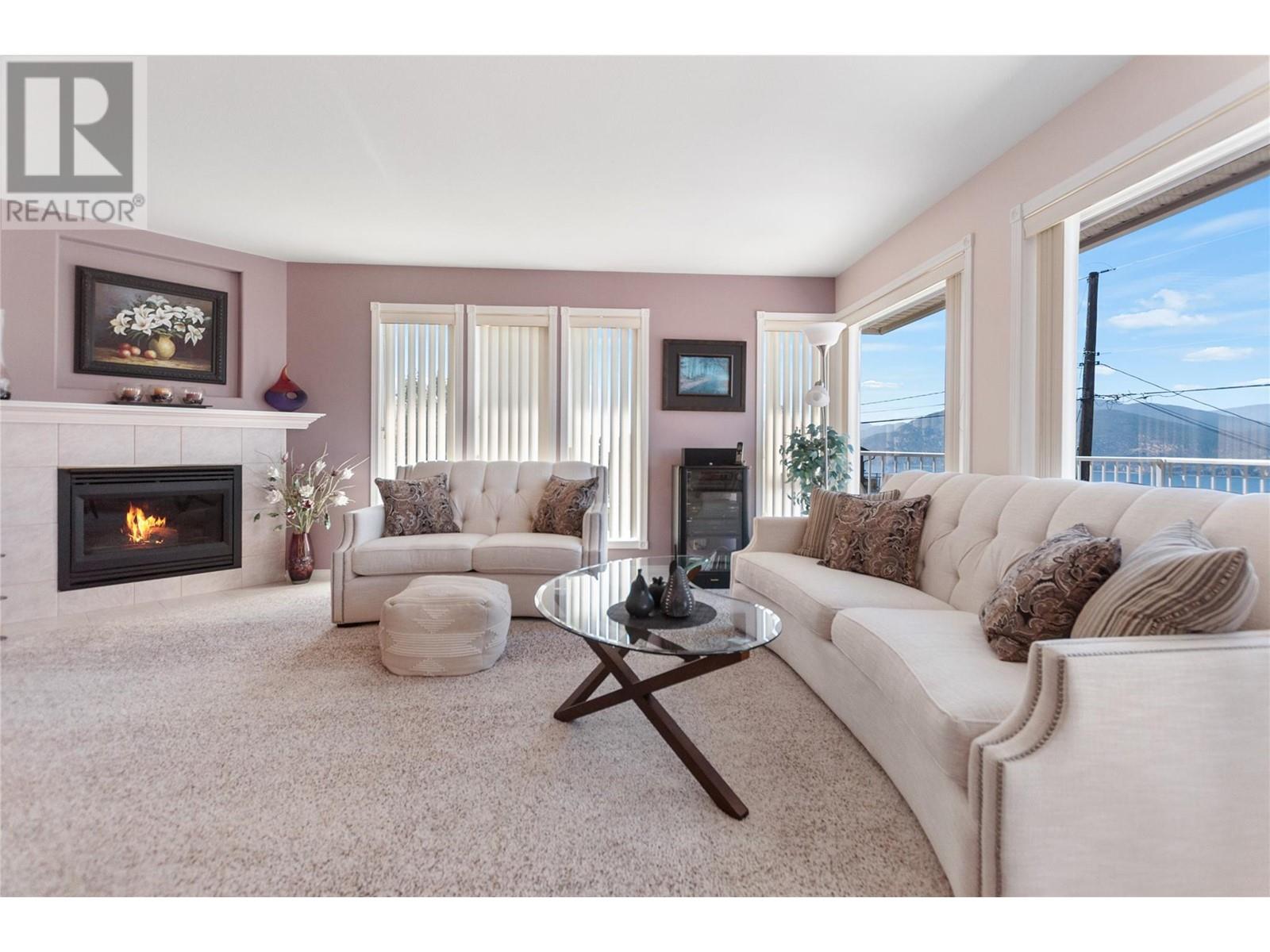4 Bedroom
3 Bathroom
2966 sqft
Ranch
Fireplace
Central Air Conditioning
Forced Air, See Remarks
Underground Sprinkler
$1,100,000
Looking for an ideal empty-nester or family home nestled in tranquil Naramata? This Okanagan Lake view level-entry property, boasting a spacious 0.33acre lot, accommodates, with four bedrooms, three bathrooms, generous outdoor space including garden beds, peach, cherry & plum trees, and loads of grassy play space. The home features expansive views from all primary rooms on the main level, including the updated kitchen with stainless steel appliances, quartz countertops, and adjacent eating nook with west-facing deck access. The cozy living room has a gas fireplace and opens into the dining room and kitchen. The primary bedroom has a private lakeview deck as well as walk-through closets and 3pc ensuite. Two additional bedrooms, full bathroom, and large laundry room round out the main level. The walk-out basement has the fourth bedroom, full bathroom, as well as the family room with covered patio access and storage room. If you require space for your recreational vehicles this residence has you covered. The driveway provides substantial uncovered parking, along with additional RV parking. Additionally, there is a double attached garage featuring epoxy floors, complemented by a convenient garden shed. This property is a short walk to the KVR Trail, inviting endless opportunities for outdoor adventures. This home is also just minutes from Naramata Village. Don't miss the chance to make this exceptional residence your own and experience the epitome of Okanagan living. (id:24231)
Property Details
|
MLS® Number
|
10341213 |
|
Property Type
|
Single Family |
|
Neigbourhood
|
Naramata Rural |
|
Features
|
Balcony, Three Balconies |
|
Parking Space Total
|
2 |
|
View Type
|
Unknown, Lake View, Mountain View, Valley View, View Of Water, View (panoramic) |
Building
|
Bathroom Total
|
3 |
|
Bedrooms Total
|
4 |
|
Appliances
|
Refrigerator, Dishwasher, Dryer, Oven - Electric, Range - Electric, Hood Fan, Washer, Water Purifier |
|
Architectural Style
|
Ranch |
|
Basement Type
|
Full |
|
Constructed Date
|
1997 |
|
Construction Style Attachment
|
Detached |
|
Cooling Type
|
Central Air Conditioning |
|
Exterior Finish
|
Stucco |
|
Fireplace Fuel
|
Gas |
|
Fireplace Present
|
Yes |
|
Fireplace Type
|
Unknown |
|
Heating Type
|
Forced Air, See Remarks |
|
Roof Material
|
Asphalt Shingle |
|
Roof Style
|
Unknown |
|
Stories Total
|
2 |
|
Size Interior
|
2966 Sqft |
|
Type
|
House |
|
Utility Water
|
Irrigation District |
Parking
Land
|
Acreage
|
No |
|
Landscape Features
|
Underground Sprinkler |
|
Sewer
|
Septic Tank |
|
Size Irregular
|
0.33 |
|
Size Total
|
0.33 Ac|under 1 Acre |
|
Size Total Text
|
0.33 Ac|under 1 Acre |
|
Zoning Type
|
Unknown |
Rooms
| Level |
Type |
Length |
Width |
Dimensions |
|
Basement |
Storage |
|
|
11'1'' x 11'3'' |
|
Basement |
Utility Room |
|
|
9'11'' x 11'6'' |
|
Basement |
4pc Bathroom |
|
|
7'5'' x 8'2'' |
|
Basement |
Bedroom |
|
|
11'5'' x 15'4'' |
|
Basement |
Recreation Room |
|
|
19'4'' x 46'5'' |
|
Main Level |
4pc Bathroom |
|
|
4'11'' x 8'8'' |
|
Main Level |
Laundry Room |
|
|
7'1'' x 8'8'' |
|
Main Level |
Bedroom |
|
|
10' x 13' |
|
Main Level |
Bedroom |
|
|
9'11'' x 12'7'' |
|
Main Level |
3pc Ensuite Bath |
|
|
7'3'' x 7'8'' |
|
Main Level |
Primary Bedroom |
|
|
11'11'' x 18'11'' |
|
Main Level |
Dining Nook |
|
|
8' x 8'11'' |
|
Main Level |
Kitchen |
|
|
11'2'' x 12'7'' |
|
Main Level |
Dining Room |
|
|
8'5'' x 11'2'' |
|
Main Level |
Living Room |
|
|
13'7'' x 17'6'' |
https://www.realtor.ca/real-estate/28096046/2705-winifred-road-naramata-naramata-rural












































