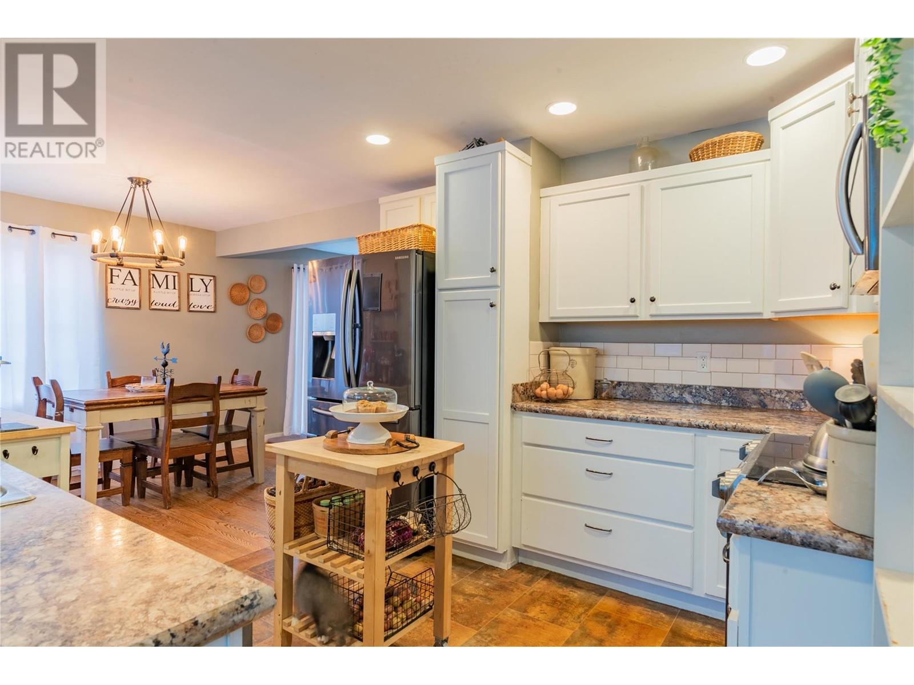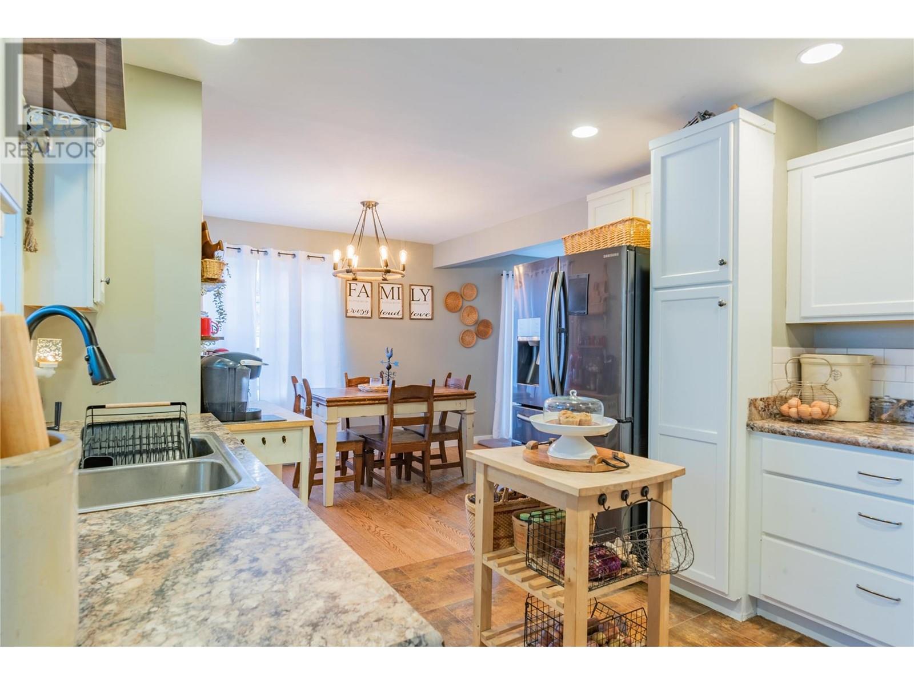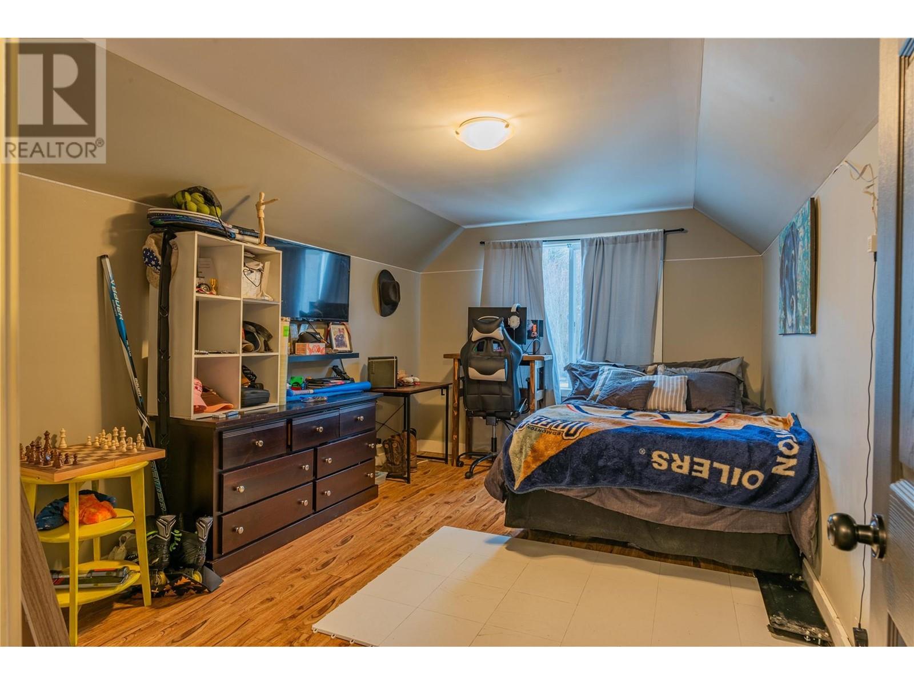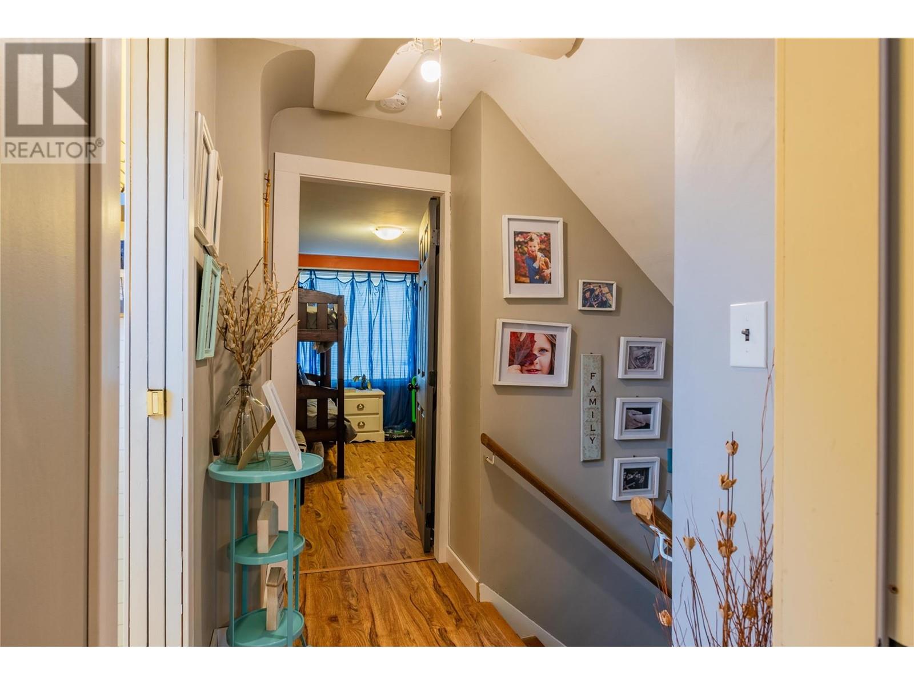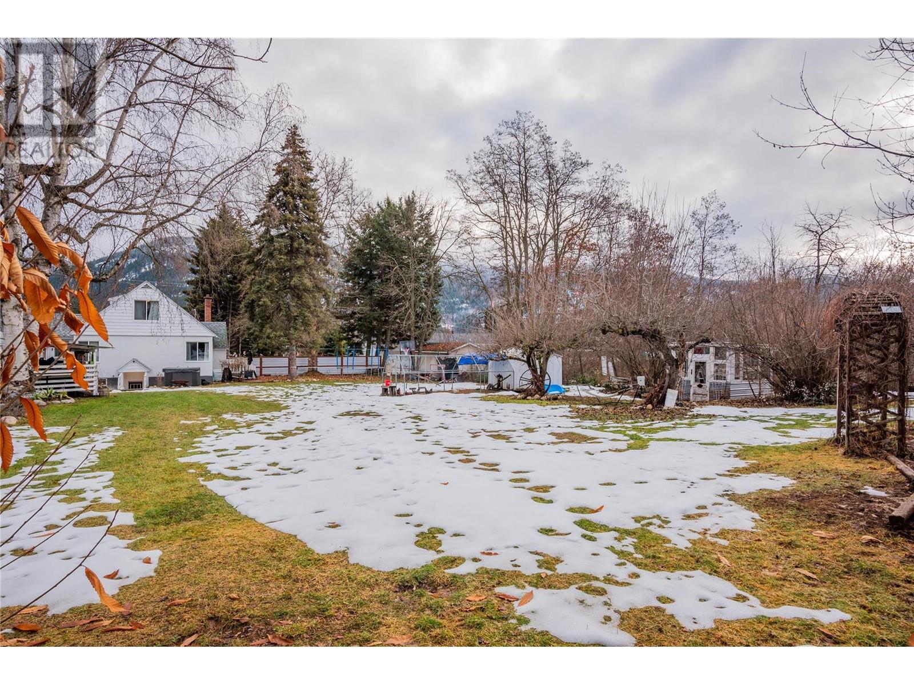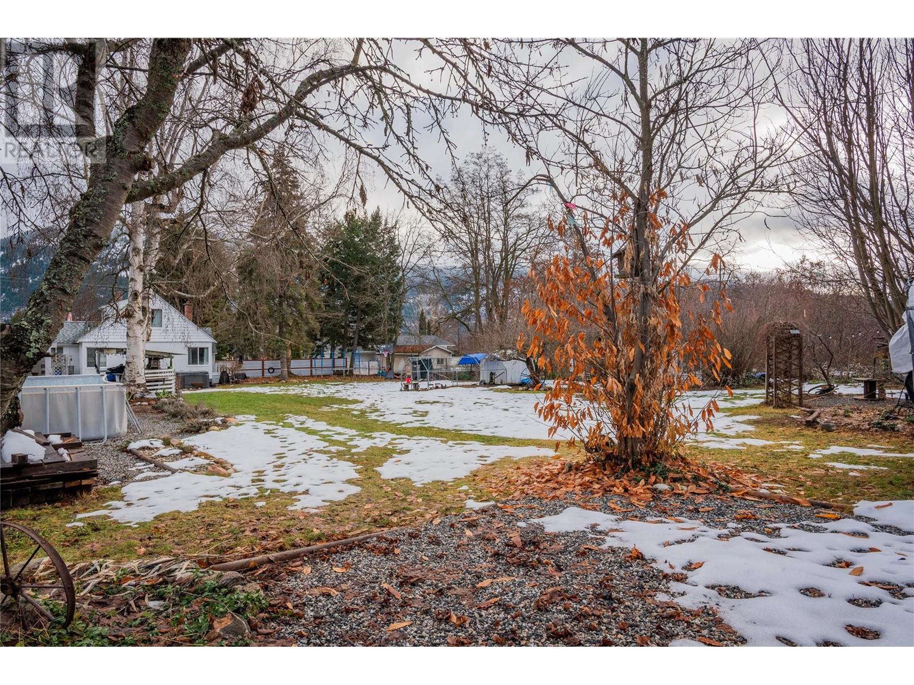5 Bedroom
3 Bathroom
2088 sqft
Other
Above Ground Pool
Central Air Conditioning
Forced Air
$579,000
Don't miss the opportunity to own this amazing home in Castlegar! This updated character home boasts 5 bedrooms and 3 bathrooms. The bathrooms have all been updated with elegant finishes and the cozy living room is perfect to gather with the family. The open sightlines from the kitchen through the dining room and into the sundrenched kitchen make this home perfect for any buyer. Need a mortgage helper? The convenient separate entrance and ample space on the lower level are ready for you to make your vision come to life. The new bathroom, plumbing and large bedroom already downstairs make this an easy conversion. You won't beat this sanctuary of a yard! .67 of an acre in town allows so much possibility. As is this backyard has everything you could ever want such as an outdoor dining area, Pool, Outdoor Living room and bar. The custom antique greenhouse and ample space for gardening would satisfy any buyer with a green thumb. The large shed is perfect for the car enthusiast or tradesman to have a workshop or storage space. Backyard BBQs, Cozy movie nights, Drinks at your own personal bar, and smores by the fire pit are all amazing memories to be made in this fabulous home. (id:24231)
Property Details
|
MLS® Number
|
10335377 |
|
Property Type
|
Single Family |
|
Neigbourhood
|
South Castlegar |
|
Parking Space Total
|
4 |
|
Pool Type
|
Above Ground Pool |
Building
|
Bathroom Total
|
3 |
|
Bedrooms Total
|
5 |
|
Architectural Style
|
Other |
|
Constructed Date
|
1947 |
|
Construction Style Attachment
|
Detached |
|
Cooling Type
|
Central Air Conditioning |
|
Half Bath Total
|
1 |
|
Heating Type
|
Forced Air |
|
Stories Total
|
3 |
|
Size Interior
|
2088 Sqft |
|
Type
|
House |
|
Utility Water
|
Municipal Water |
Parking
Land
|
Acreage
|
No |
|
Sewer
|
Municipal Sewage System |
|
Size Irregular
|
0.64 |
|
Size Total
|
0.64 Ac|under 1 Acre |
|
Size Total Text
|
0.64 Ac|under 1 Acre |
|
Zoning Type
|
Unknown |
Rooms
| Level |
Type |
Length |
Width |
Dimensions |
|
Second Level |
Partial Bathroom |
|
|
Measurements not available |
|
Second Level |
Bedroom |
|
|
12' x 10'7'' |
|
Second Level |
Bedroom |
|
|
10'7'' x 14'7'' |
|
Lower Level |
Laundry Room |
|
|
15' x 16' |
|
Lower Level |
Full Bathroom |
|
|
Measurements not available |
|
Lower Level |
Bedroom |
|
|
11'3'' x 10'8'' |
|
Lower Level |
Living Room |
|
|
15' x 14' |
|
Main Level |
Primary Bedroom |
|
|
12' x 14' |
|
Main Level |
Bedroom |
|
|
8'8'' x 12'8'' |
|
Main Level |
Full Bathroom |
|
|
Measurements not available |
|
Main Level |
Dining Room |
|
|
10'6'' x 10' |
|
Main Level |
Living Room |
|
|
14' x 15' |
|
Main Level |
Kitchen |
|
|
10'6'' x 11' |
https://www.realtor.ca/real-estate/27912045/2704-columbia-avenue-castlegar-south-castlegar





