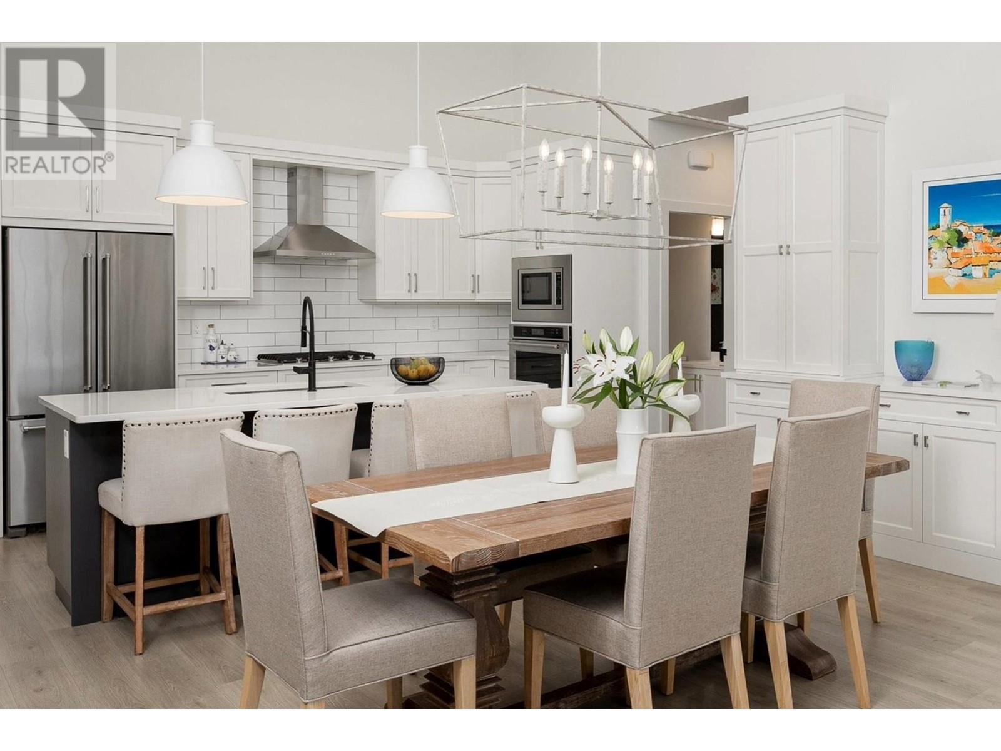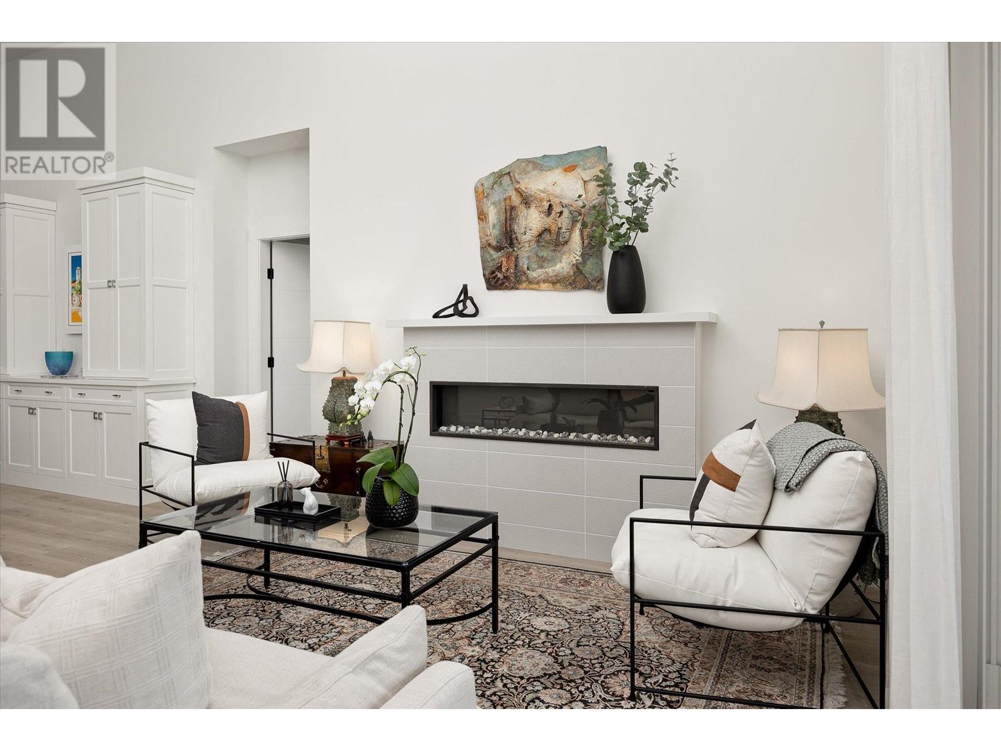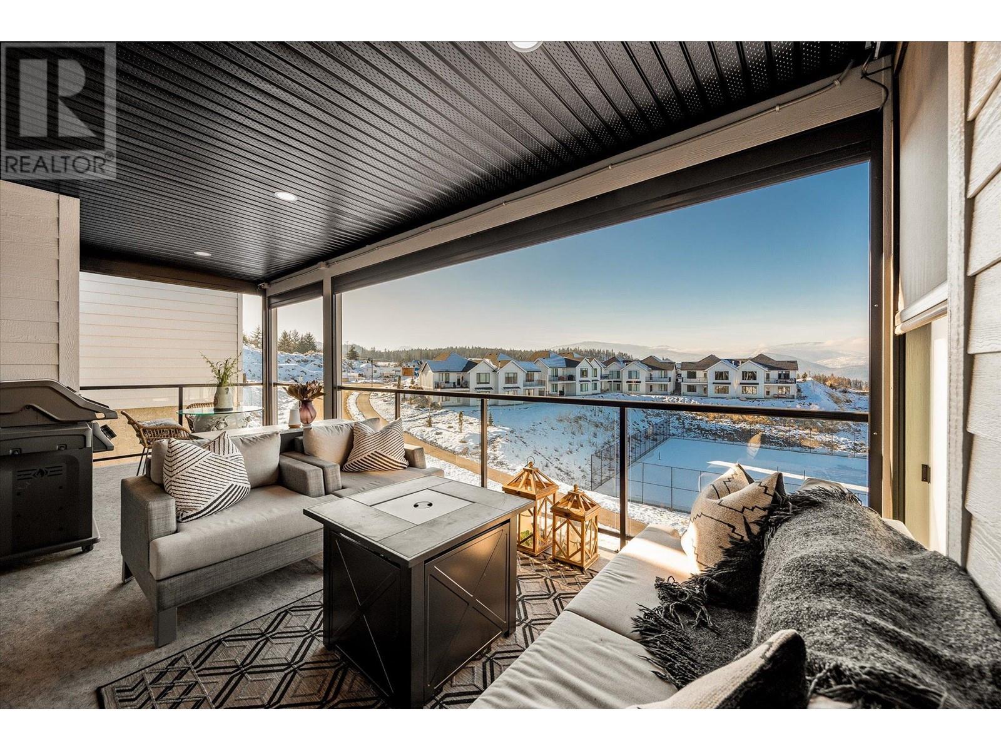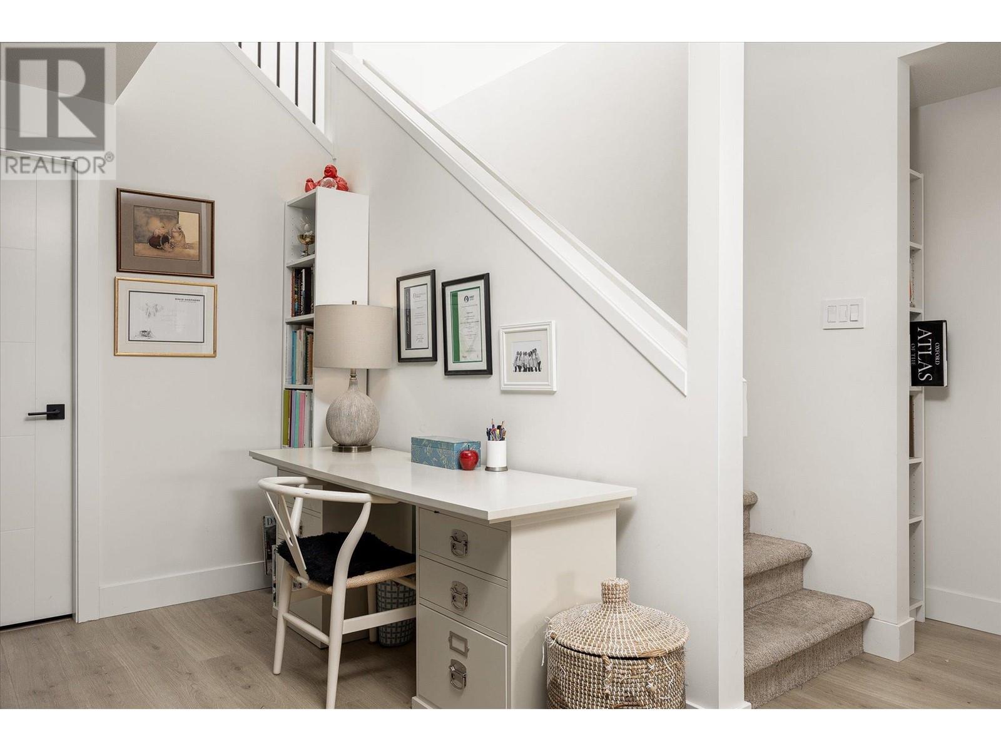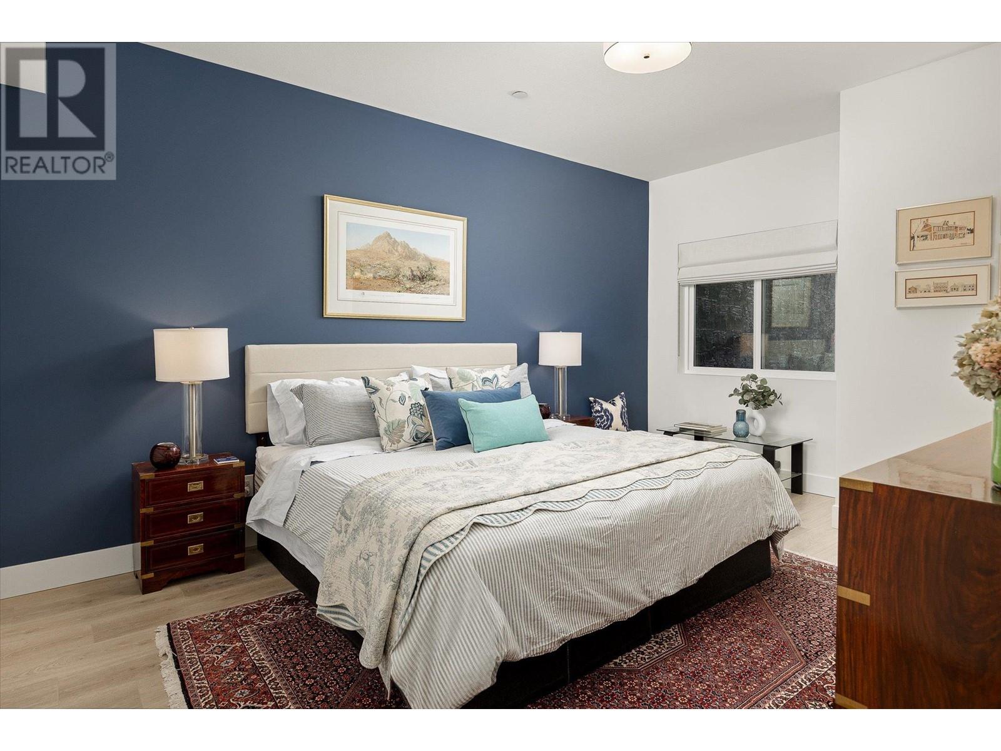269 Diamond Way Unit# 11 Vernon, British Columbia V1H 0A2
$1,175,000Maintenance, Reserve Fund Contributions, Insurance, Ground Maintenance, Property Management, Other, See Remarks, Recreation Facilities, Sewer, Waste Removal, Water
$658.56 Monthly
Maintenance, Reserve Fund Contributions, Insurance, Ground Maintenance, Property Management, Other, See Remarks, Recreation Facilities, Sewer, Waste Removal, Water
$658.56 MonthlyLIVE YOUR BEST LIFE. Nestled in a quiet cul-de-sac, this walkout townhome is quiet luxury, showcasing extensive upgrades curated by the homeowner who is an interior designer. Settle into a thoughtfully designed floor plan that provides the space you need while enjoying the exceptional lifestyle of Predator Ridge. This home features additional custom cabinetry and upgraded light fixtures; the primary ensuite boasts a free standing soaker tub with dimmable chandelier lighting, a spacious walk-in shower, and in-floor heating. All bathrooms have been upgraded with quartz countertops and undermount sinks. Main living areas are adorned with high-quality vinyl plank flooring, while the bathrooms are tiled and the stairs are carpeted. Both covered decks ensure privacy from your neighbours, with Phantom Screens; on the upper deck and a gate on the lower deck. Custom window treatments have been added throughout the home. The color scheme is designed to appeal to a broad range of homeowners, featuring soft neutral colors and accented feature walls. Enjoy the countless amenities at Predator Ridge, including unlimited access to the fitness centre equipped with a gym, steam room, hot tub and indoor lap pool. Additionally, a transferable Golf Membership for a couple (valued at $66,000) and an electric golf cart are available for negotiation with the right buyer. This home is truly ideal for those looking to live their best life. *Predator Ridge is exempt from the Speculation and Vacancy Tax (id:24231)
Property Details
| MLS® Number | 10333914 |
| Property Type | Single Family |
| Neigbourhood | Predator Ridge |
| Parking Space Total | 4 |
| View Type | Mountain View, Valley View, View (panoramic) |
Building
| Bathroom Total | 3 |
| Bedrooms Total | 3 |
| Constructed Date | 2021 |
| Construction Style Attachment | Attached |
| Cooling Type | Central Air Conditioning |
| Fireplace Fuel | Electric |
| Fireplace Present | Yes |
| Fireplace Type | Unknown |
| Half Bath Total | 1 |
| Heating Type | Forced Air |
| Stories Total | 2 |
| Size Interior | 2602 Sqft |
| Type | Row / Townhouse |
| Utility Water | Municipal Water |
Parking
| Attached Garage | 2 |
Land
| Acreage | No |
| Sewer | Municipal Sewage System |
| Size Frontage | 32 Ft |
| Size Irregular | 0.08 |
| Size Total | 0.08 Ac|under 1 Acre |
| Size Total Text | 0.08 Ac|under 1 Acre |
| Zoning Type | See Remarks |
Rooms
| Level | Type | Length | Width | Dimensions |
|---|---|---|---|---|
| Lower Level | Storage | 5'4'' x 11'1'' | ||
| Lower Level | Utility Room | 5'4'' x 11'1'' | ||
| Lower Level | Bedroom | 16'2'' x 11'4'' | ||
| Lower Level | 4pc Bathroom | 12'5'' x 5'8'' | ||
| Lower Level | Bedroom | 11'6'' x 10'7'' | ||
| Lower Level | Recreation Room | 38'8'' x 12'8'' | ||
| Main Level | 2pc Bathroom | 5'6'' x 4'11'' | ||
| Main Level | Laundry Room | 9'2'' x 8' | ||
| Main Level | Other | 13'1'' x 8'3'' | ||
| Main Level | 5pc Ensuite Bath | 13'1'' x 8'3'' | ||
| Main Level | Primary Bedroom | 13'5'' x 13'5'' | ||
| Main Level | Living Room | 15'2'' x 18'4'' | ||
| Main Level | Dining Room | 10'3'' x 17'2'' | ||
| Main Level | Kitchen | 9'1'' x 17'2'' | ||
| Main Level | Foyer | 8'6'' x 11'7'' |
https://www.realtor.ca/real-estate/27863301/269-diamond-way-unit-11-vernon-predator-ridge
Interested?
Contact us for more information









