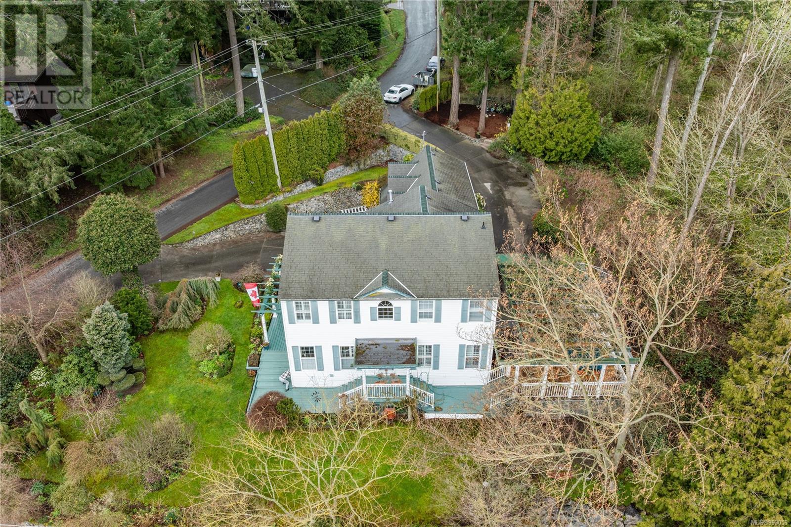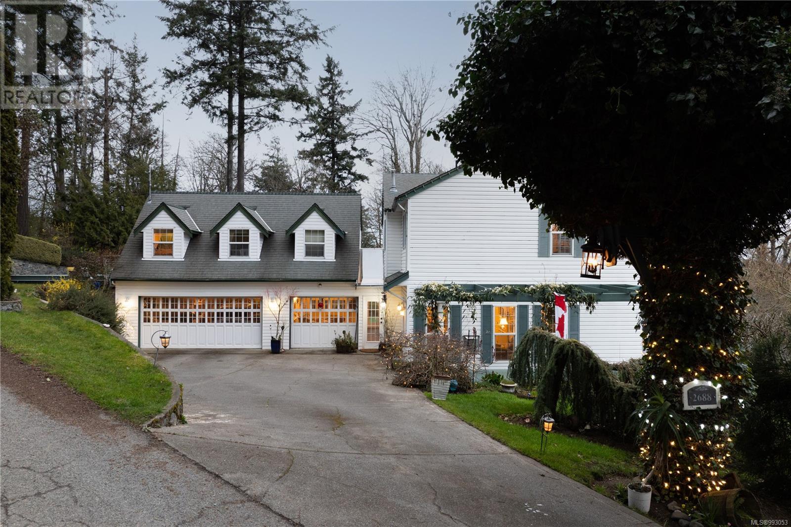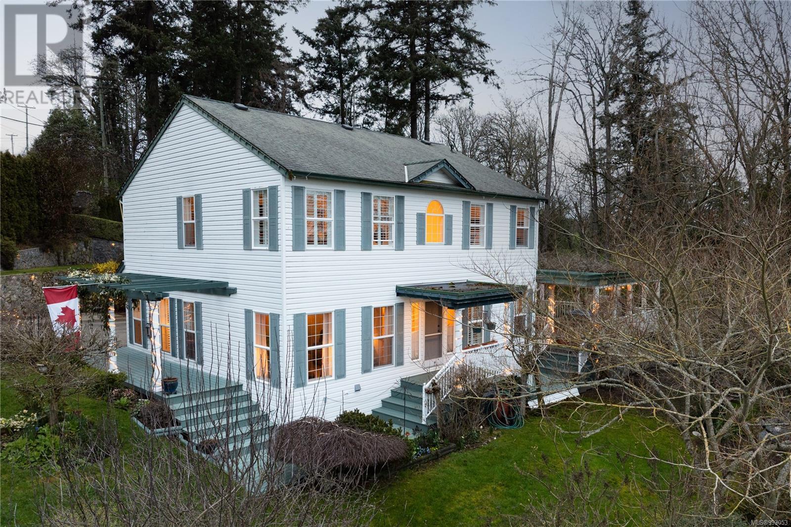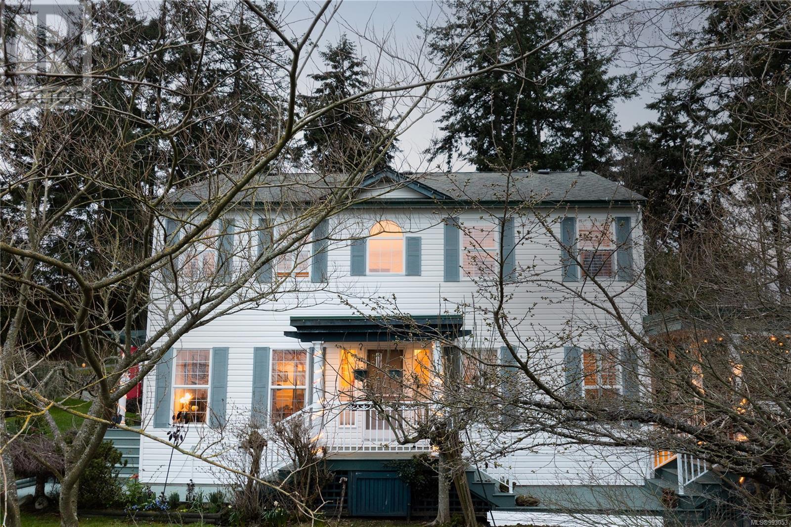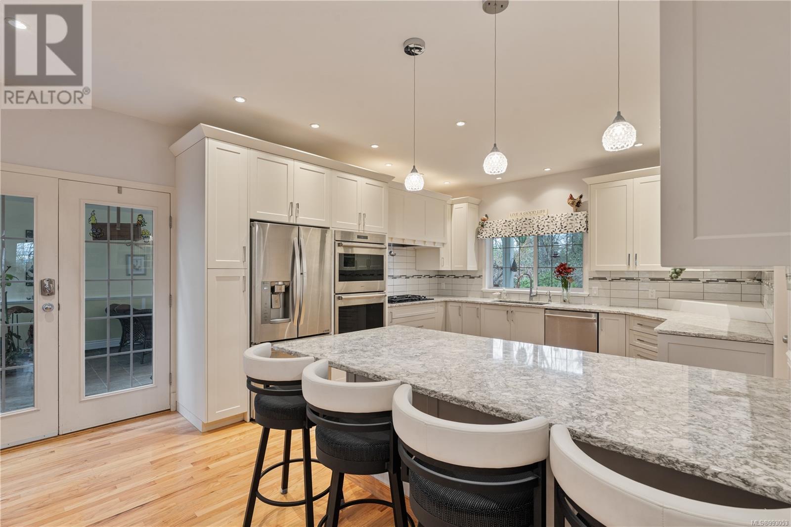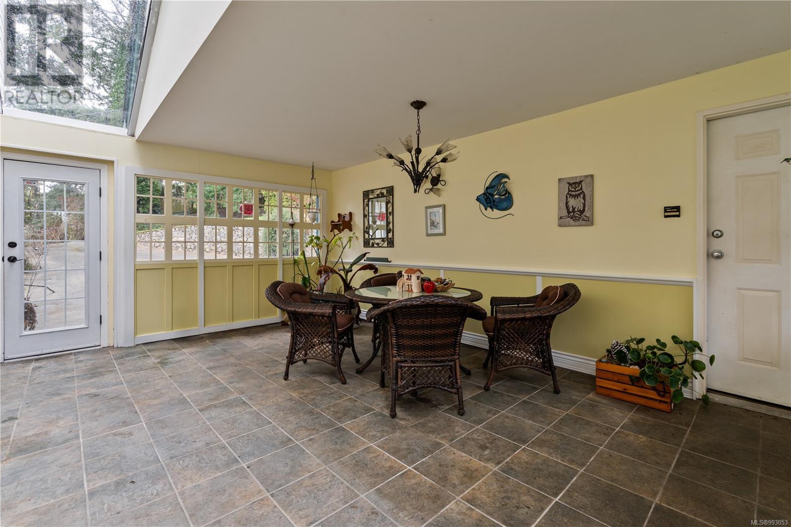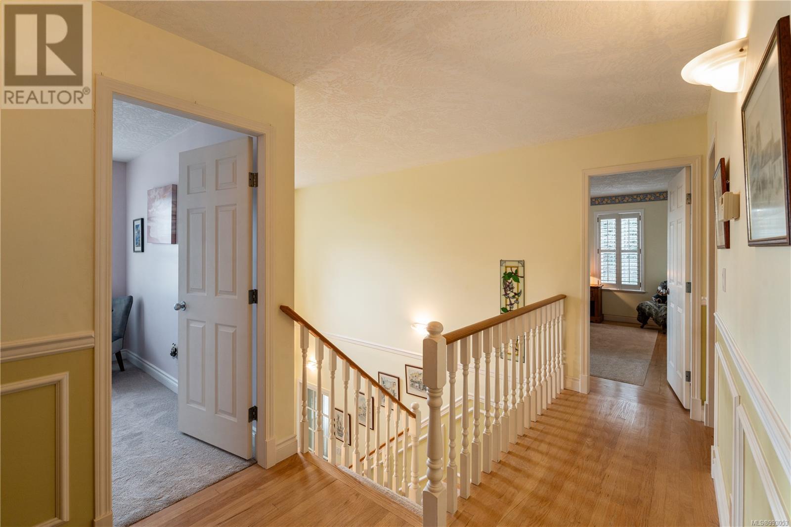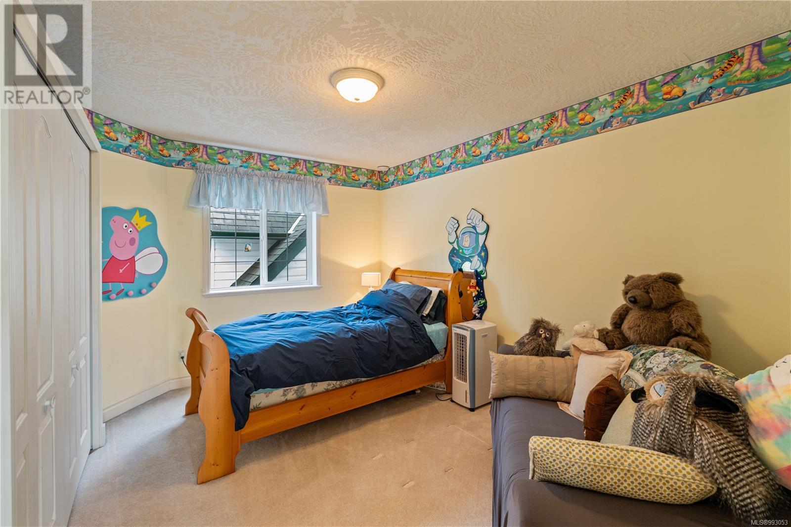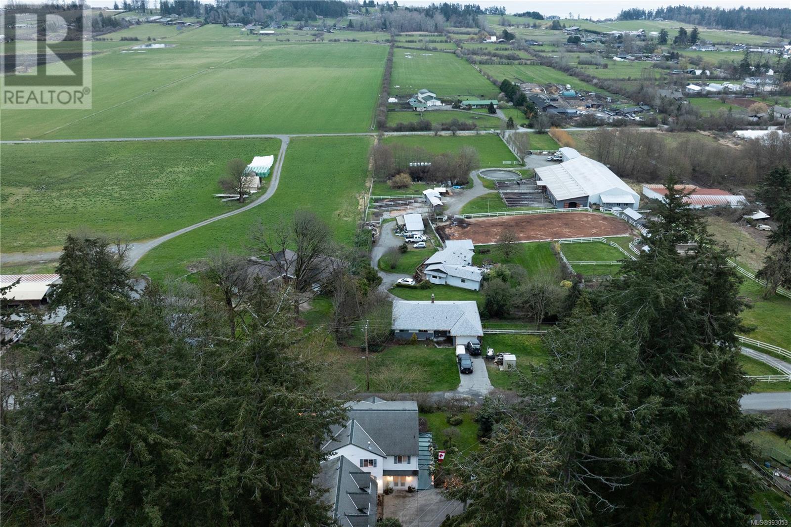6 Bedroom
5 Bathroom
4509 sqft
Other
Fireplace
None
Heat Pump
$1,819,900
Experience timeless elegance and classic design in this stunning custom-built home, completed in 1996. Nestled in a serene setting, this property offers breathtaking views of equestrian farms, the ocean, and the Mt. Baker Cascades. Its convenient location ensures easy access to the airport, the charming town of Sidney, and ferry services, making it an ideal retreat for those who appreciate both tranquility and accessibility. This residence features 6 bedrooms and 5 bathrooms, perfectly accommodating family life and entertaining guests. Upon entering, you’ll be welcomed by a bright, open kitchen that seamlessly flows into the dining and family rooms, creating an inviting atmosphere for gatherings. The kitchen is designed for both functionality and style. The home's interior showcases beautiful hardwood floors throughout, adding warmth and sophistication to every room. A spacious den provides a cozy nook for relaxation or work, while an entertaining games room, complete with a pool table, ensures endless fun for family and friends. Enjoy the radiant in-floor heating that runs throughout the house, including the garage and the legal suite. Upstairs, the luxurious primary suite offers stunning ocean views It features a walk-in closet and an ensuite bathroom with a Jacuzzi, perfect for indulging in relaxation. Step to an outdoor oasis featuring a six-person hot tub. The tranquility and natural surroundings make this space perfect for peaceful living or entertainment. The legal suite is an asset, offering versatility as either an Airbnb rental or a mortgage helper, providing additional income potential. The lower-level bedroom and bathroom present the perfect option for in-law accommodation or added private space for guests. Located 10 minutes from the airport, 15 min to the ferry, and 7 min to Sidney, this property combines convenience with the charm of rural living. Don’t miss out on this rare opportunity to own a truly exceptional home that has it all! (id:24231)
Property Details
|
MLS® Number
|
993053 |
|
Property Type
|
Single Family |
|
Neigbourhood
|
Martindale |
|
Features
|
Central Location, Curb & Gutter, Corner Site, Sloping, Other, Pie, Marine Oriented |
|
Parking Space Total
|
10 |
|
Plan
|
Vip65747 |
|
View Type
|
Mountain View, Ocean View, Valley View |
Building
|
Bathroom Total
|
5 |
|
Bedrooms Total
|
6 |
|
Architectural Style
|
Other |
|
Constructed Date
|
1996 |
|
Cooling Type
|
None |
|
Fireplace Present
|
Yes |
|
Fireplace Total
|
1 |
|
Heating Fuel
|
Propane, Other |
|
Heating Type
|
Heat Pump |
|
Size Interior
|
4509 Sqft |
|
Total Finished Area
|
4509 Sqft |
|
Type
|
House |
Land
|
Acreage
|
No |
|
Size Irregular
|
11302 |
|
Size Total
|
11302 Sqft |
|
Size Total Text
|
11302 Sqft |
|
Zoning Type
|
Residential |
Rooms
| Level |
Type |
Length |
Width |
Dimensions |
|
Second Level |
Bathroom |
7 ft |
9 ft |
7 ft x 9 ft |
|
Second Level |
Bedroom |
|
|
14' x 12' |
|
Second Level |
Bedroom |
|
|
15' x 12' |
|
Second Level |
Bedroom |
|
|
13' x 12' |
|
Second Level |
Bathroom |
|
|
4-Piece |
|
Second Level |
Primary Bedroom |
|
|
18' x 13' |
|
Lower Level |
Games Room |
|
|
31' x 20' |
|
Lower Level |
Bedroom |
|
|
13' x 13' |
|
Main Level |
Bathroom |
|
|
5'0 x 5'0 |
|
Main Level |
Playroom |
|
|
20' x 13' |
|
Main Level |
Laundry Room |
|
|
9' x 6' |
|
Main Level |
Den |
|
|
15' x 12' |
|
Main Level |
Kitchen |
|
|
23' x 13' |
|
Main Level |
Dining Room |
|
|
14' x 12' |
|
Main Level |
Living Room |
|
|
17' x 13' |
|
Main Level |
Entrance |
|
|
8' x 5' |
|
Other |
Bathroom |
5 ft |
5 ft |
5 ft x 5 ft |
|
Other |
Bathroom |
5 ft |
5 ft |
5 ft x 5 ft |
|
Other |
Bedroom |
11 ft |
19 ft |
11 ft x 19 ft |
|
Other |
Exercise Room |
|
|
27' x 16' |
|
Additional Accommodation |
Kitchen |
9 ft |
10 ft |
9 ft x 10 ft |
|
Additional Accommodation |
Living Room |
20 ft |
21 ft |
20 ft x 21 ft |
https://www.realtor.ca/real-estate/28082027/2688-tanner-rd-central-saanich-martindale

