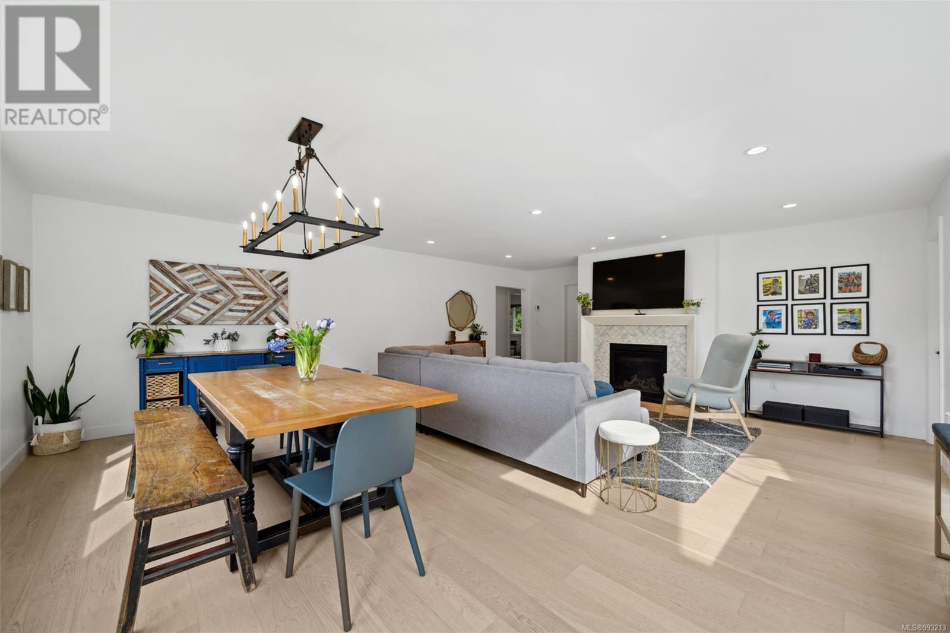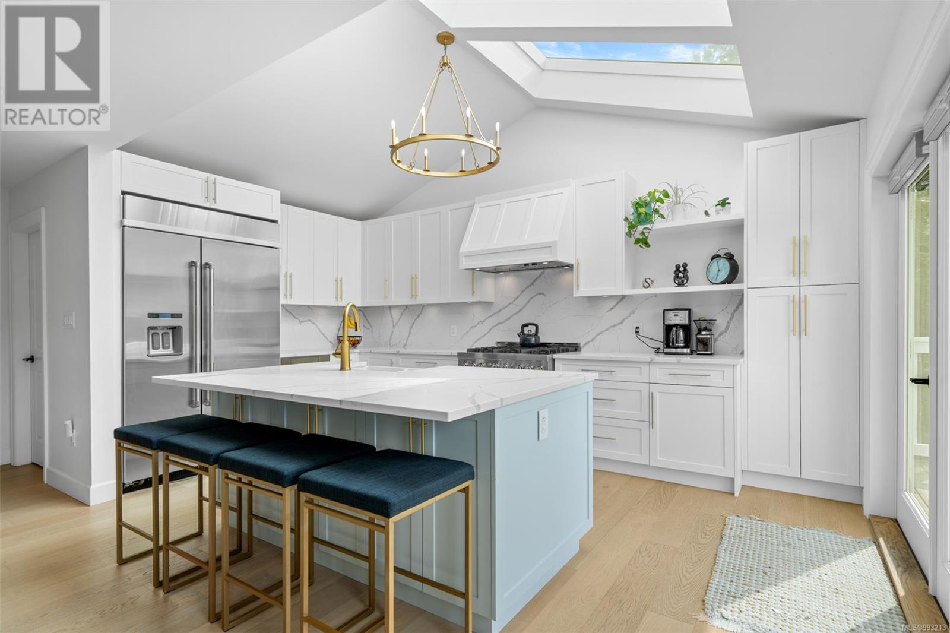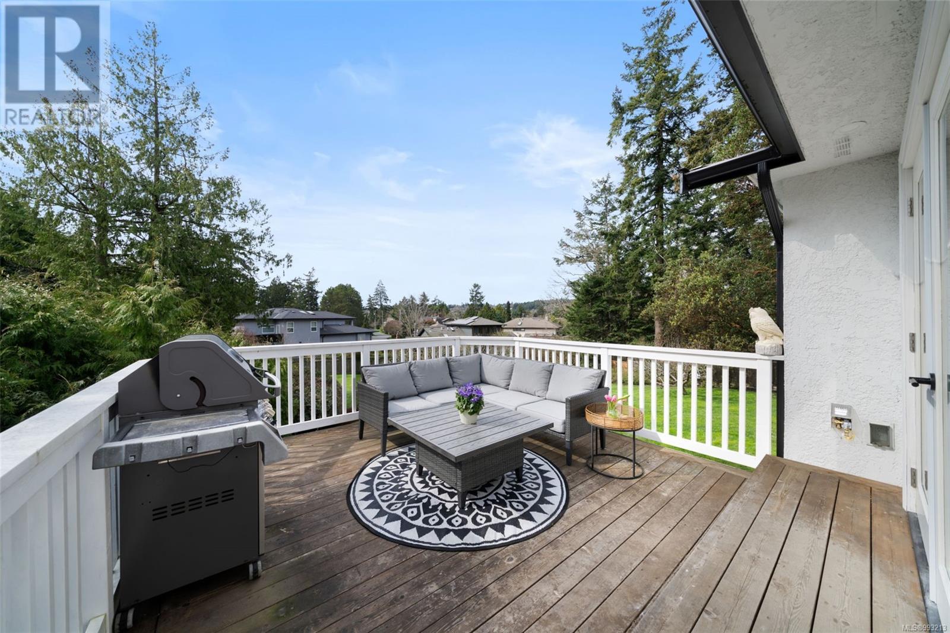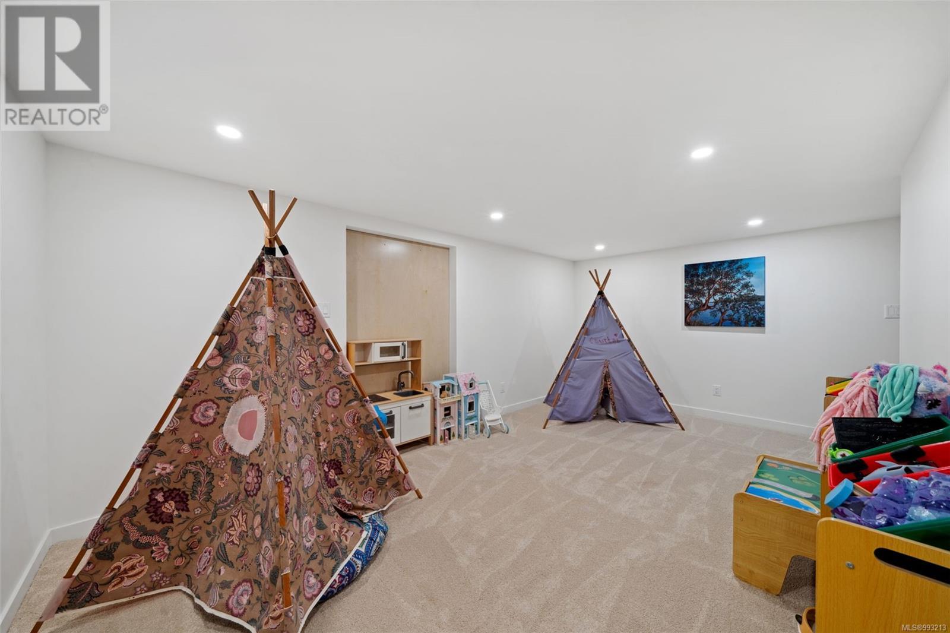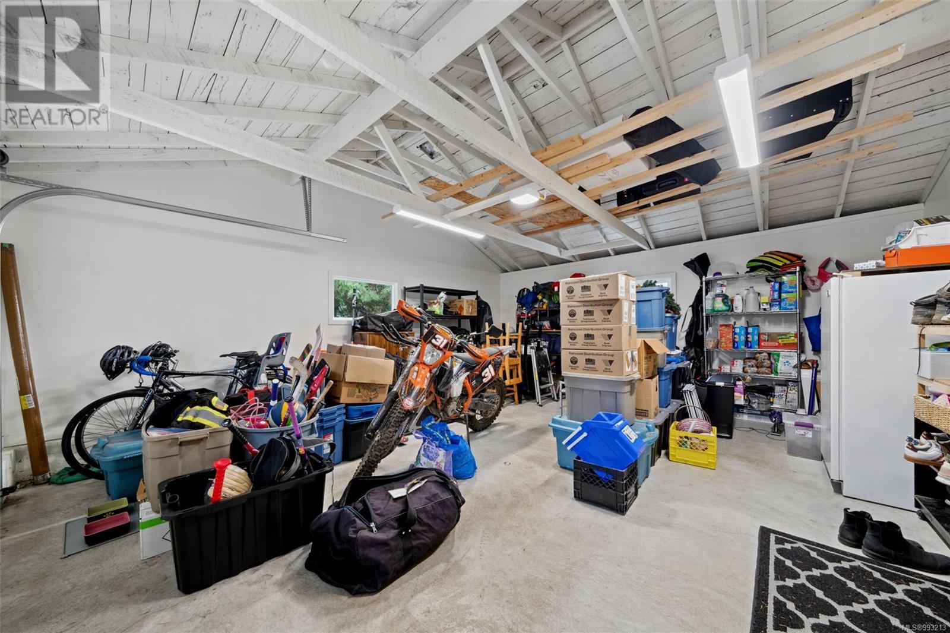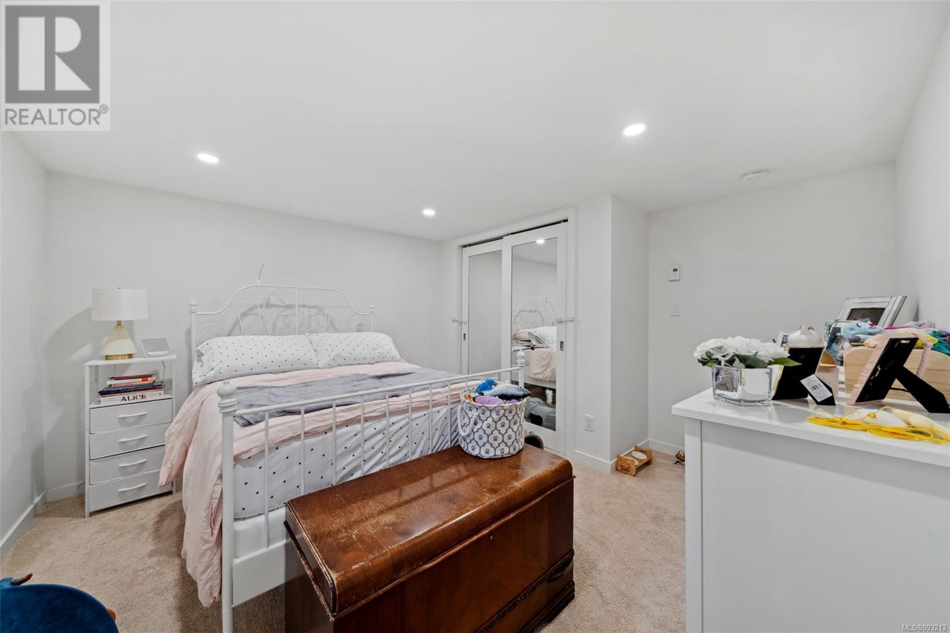5 Bedroom
4 Bathroom
3658 sqft
Fireplace
None
Baseboard Heaters
$2,330,000
This incredible 0.45-acre property is nestled on a quiet, tree-lined no-through road. This SW-facing home enjoys all-day natural light and a private, fully fenced backyard with a mature orchard—just minutes from UVIC, Cadboro Bay Village, and Gyro Park. Inside, the beautifully updated main floor offers a bright, open-concept layout. The chef’s kitchen features quartz countertops, a gas range, and high-end appliances, flowing seamlessly into the spacious living/dining areas—perfect for entertaining. A cozy gas fireplace adds warmth and charm. The primary suite boasts a walk-in closet and spa-like ensuite with heated floors, while two more BDRMs and a second full bath complete the main level. Downstairs, a flexible space includes another BDRM, storage, and a family area. The home also includes two separate, updated suites, each with its own entrance. The bachelor suite can be reconnected to the main home. Additional features: two-car garage, covered RV/boat storage, and ample parking. (id:24231)
Property Details
|
MLS® Number
|
993213 |
|
Property Type
|
Single Family |
|
Neigbourhood
|
Queenswood |
|
Parking Space Total
|
6 |
|
Plan
|
Vip5905 |
|
Structure
|
Shed |
Building
|
Bathroom Total
|
4 |
|
Bedrooms Total
|
5 |
|
Constructed Date
|
1952 |
|
Cooling Type
|
None |
|
Fire Protection
|
Fire Alarm System |
|
Fireplace Present
|
Yes |
|
Fireplace Total
|
2 |
|
Heating Fuel
|
Electric |
|
Heating Type
|
Baseboard Heaters |
|
Size Interior
|
3658 Sqft |
|
Total Finished Area
|
3290 Sqft |
|
Type
|
House |
Land
|
Acreage
|
No |
|
Size Irregular
|
19711 |
|
Size Total
|
19711 Sqft |
|
Size Total Text
|
19711 Sqft |
|
Zoning Type
|
Residential |
Rooms
| Level |
Type |
Length |
Width |
Dimensions |
|
Lower Level |
Storage |
7 ft |
11 ft |
7 ft x 11 ft |
|
Lower Level |
Bathroom |
|
|
3-Piece |
|
Lower Level |
Office |
9 ft |
10 ft |
9 ft x 10 ft |
|
Lower Level |
Games Room |
13 ft |
17 ft |
13 ft x 17 ft |
|
Lower Level |
Family Room |
17 ft |
12 ft |
17 ft x 12 ft |
|
Main Level |
Laundry Room |
10 ft |
10 ft |
10 ft x 10 ft |
|
Main Level |
Bedroom |
15 ft |
18 ft |
15 ft x 18 ft |
|
Main Level |
Kitchen |
17 ft |
10 ft |
17 ft x 10 ft |
|
Main Level |
Living Room/dining Room |
25 ft |
19 ft |
25 ft x 19 ft |
|
Main Level |
Bathroom |
|
|
4-Piece |
|
Main Level |
Ensuite |
|
|
4-Piece |
|
Main Level |
Primary Bedroom |
23 ft |
10 ft |
23 ft x 10 ft |
|
Main Level |
Bedroom |
14 ft |
11 ft |
14 ft x 11 ft |
|
Main Level |
Entrance |
6 ft |
5 ft |
6 ft x 5 ft |
|
Additional Accommodation |
Bathroom |
9 ft |
6 ft |
9 ft x 6 ft |
|
Additional Accommodation |
Bedroom |
16 ft |
8 ft |
16 ft x 8 ft |
|
Additional Accommodation |
Kitchen |
7 ft |
9 ft |
7 ft x 9 ft |
|
Additional Accommodation |
Bedroom |
12 ft |
16 ft |
12 ft x 16 ft |
|
Additional Accommodation |
Living Room |
10 ft |
11 ft |
10 ft x 11 ft |
https://www.realtor.ca/real-estate/28107131/2671-macdonald-dr-e-saanich-queenswood








