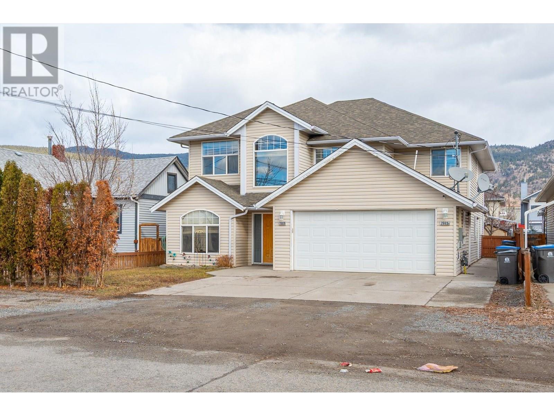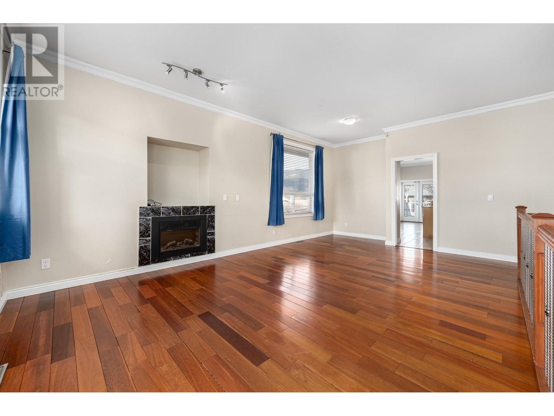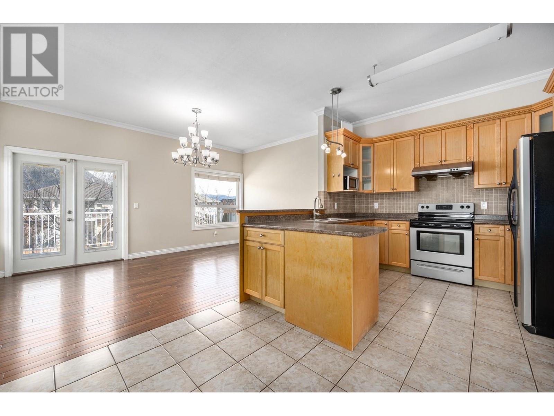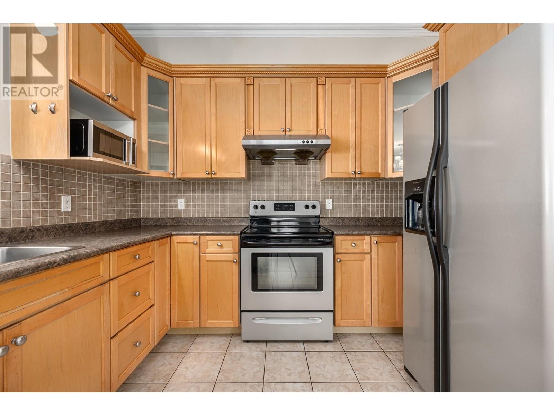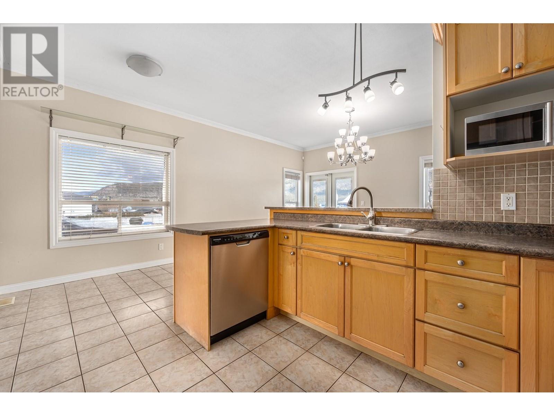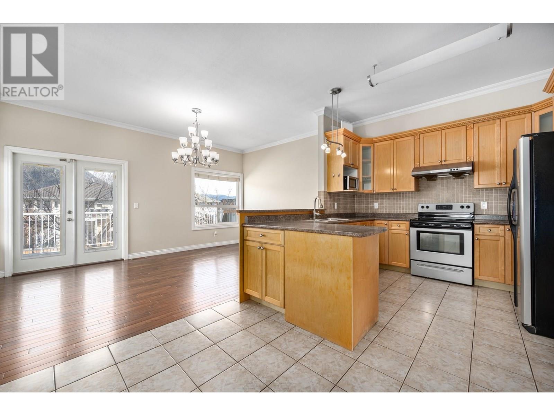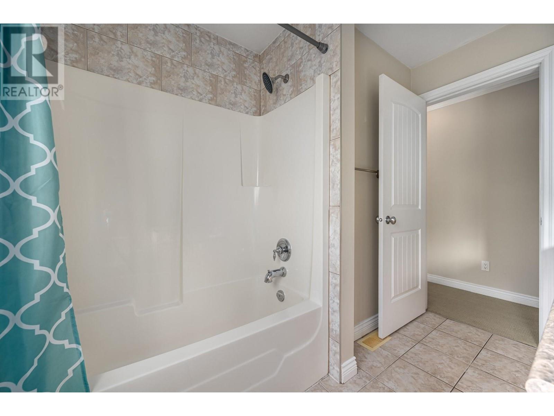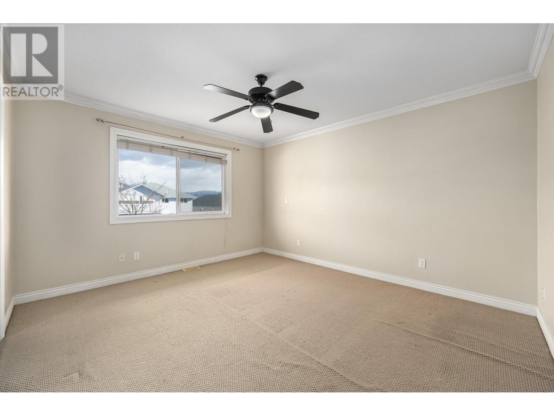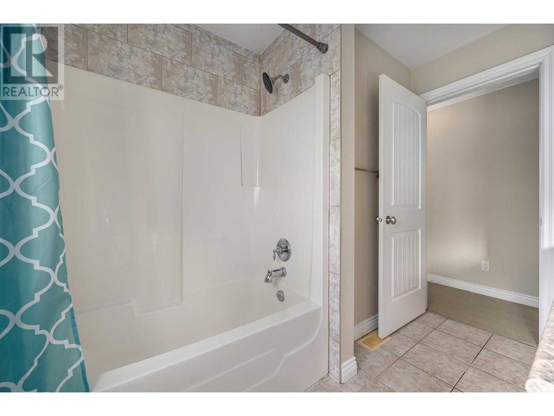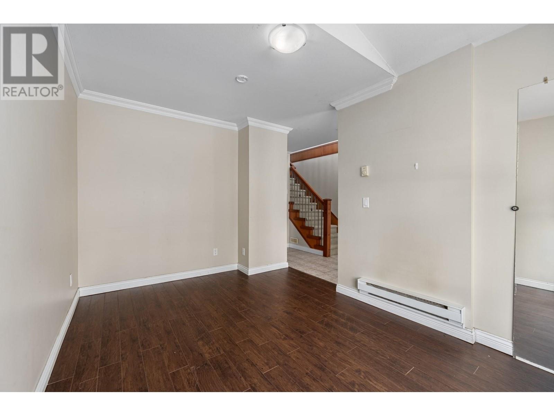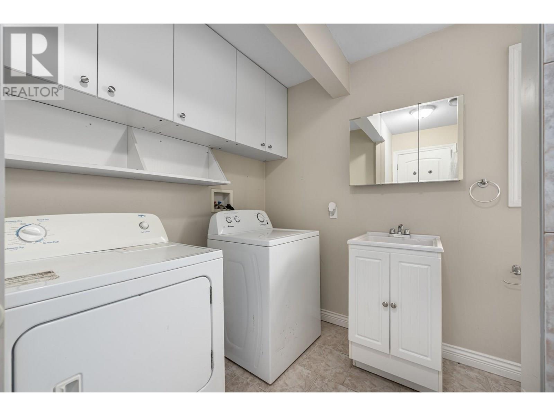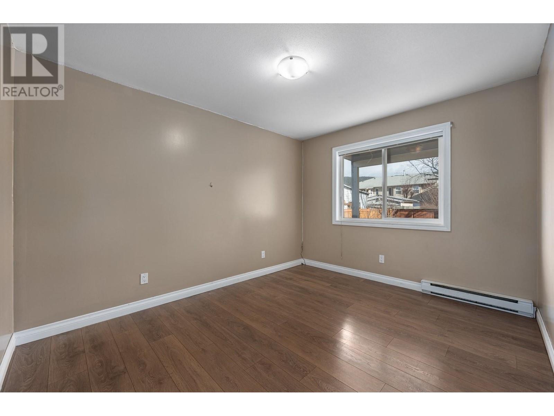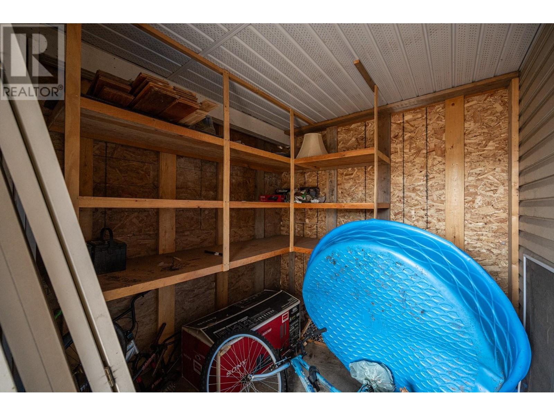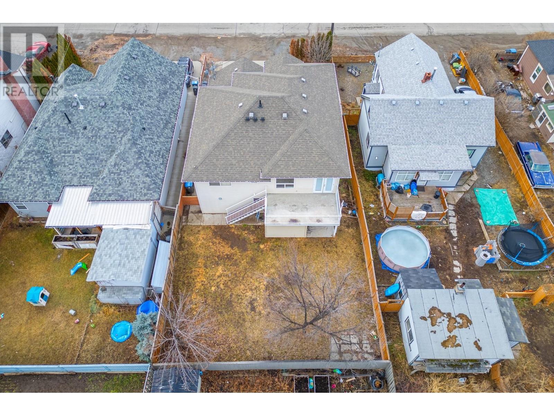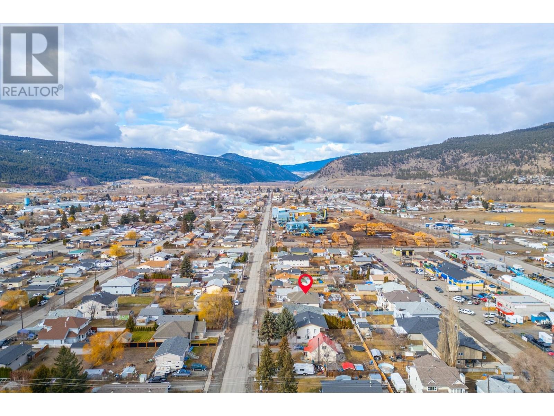6 Bedroom
4 Bathroom
2586 sqft
Fireplace
Baseboard Heaters, See Remarks
$629,000
This spacious family home features 6 bedrooms and 4 bathrooms, thoughtfully designed with two separate suites for added flexibility. The main suite offers 4 bedrooms and 3 bathrooms, providing ample space for a growing family, while the ground-floor suite includes 2 bedrooms and 1 bathroom, perfect for extra convenience or potential rental income. The upper suite was previously rented for $2200, and the lower suite for $1600. Both units are fully legal and have separate meters. Outside, the fully fenced backyard offers privacy and is ideal for outdoor living. The deck off the dining room creates a fantastic space for relaxing or entertaining guests. The built-in 2-car garage adds even more convenience, with additional parking available for both suites. With quick possession available, this home is ready for you to move in and make it your own. Contact the listing agent today to arrange a private showing or for more details. (id:24231)
Property Details
|
MLS® Number
|
10336791 |
|
Property Type
|
Single Family |
|
Neigbourhood
|
Merritt |
|
Parking Space Total
|
4 |
Building
|
Bathroom Total
|
4 |
|
Bedrooms Total
|
6 |
|
Appliances
|
Range, Refrigerator, Dishwasher, Washer & Dryer |
|
Basement Type
|
Full |
|
Constructed Date
|
2007 |
|
Construction Style Attachment
|
Detached |
|
Exterior Finish
|
Vinyl Siding |
|
Fireplace Fuel
|
Gas |
|
Fireplace Present
|
Yes |
|
Fireplace Type
|
Unknown |
|
Flooring Type
|
Carpeted, Ceramic Tile, Laminate, Mixed Flooring |
|
Heating Type
|
Baseboard Heaters, See Remarks |
|
Roof Material
|
Asphalt Shingle |
|
Roof Style
|
Unknown |
|
Stories Total
|
2 |
|
Size Interior
|
2586 Sqft |
|
Type
|
House |
|
Utility Water
|
Municipal Water |
Parking
Land
|
Acreage
|
No |
|
Fence Type
|
Fence |
|
Sewer
|
Municipal Sewage System |
|
Size Irregular
|
0.13 |
|
Size Total
|
0.13 Ac|under 1 Acre |
|
Size Total Text
|
0.13 Ac|under 1 Acre |
|
Zoning Type
|
Unknown |
Rooms
| Level |
Type |
Length |
Width |
Dimensions |
|
Lower Level |
4pc Bathroom |
|
|
9' x 6' |
|
Lower Level |
Full Bathroom |
|
|
Measurements not available |
|
Lower Level |
Den |
|
|
13' x 9' |
|
Lower Level |
Bedroom |
|
|
10' x 9' |
|
Lower Level |
Living Room |
|
|
16' x 14' |
|
Lower Level |
Kitchen |
|
|
15' x 13' |
|
Lower Level |
Bedroom |
|
|
14' x 12' |
|
Lower Level |
Bedroom |
|
|
12' x 10' |
|
Main Level |
Full Bathroom |
|
|
Measurements not available |
|
Main Level |
4pc Ensuite Bath |
|
|
Measurements not available |
|
Main Level |
Family Room |
|
|
13' x 13' |
|
Main Level |
Dining Room |
|
|
13' x 8' |
|
Main Level |
Kitchen |
|
|
10'6'' x 10'5'' |
|
Main Level |
Primary Bedroom |
|
|
13' x 12' |
|
Main Level |
Bedroom |
|
|
11' x 9' |
|
Main Level |
Bedroom |
|
|
11' x 9' |
|
Main Level |
Living Room |
|
|
16' x 10' |
https://www.realtor.ca/real-estate/27994962/2669-quilchena-avenue-merritt-merritt
