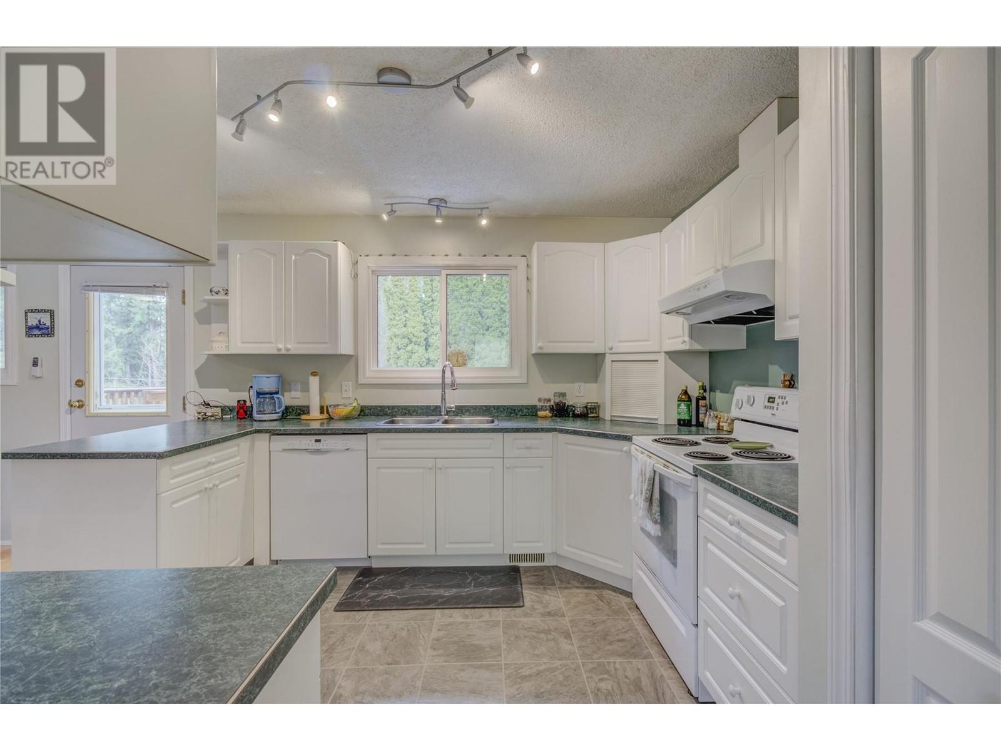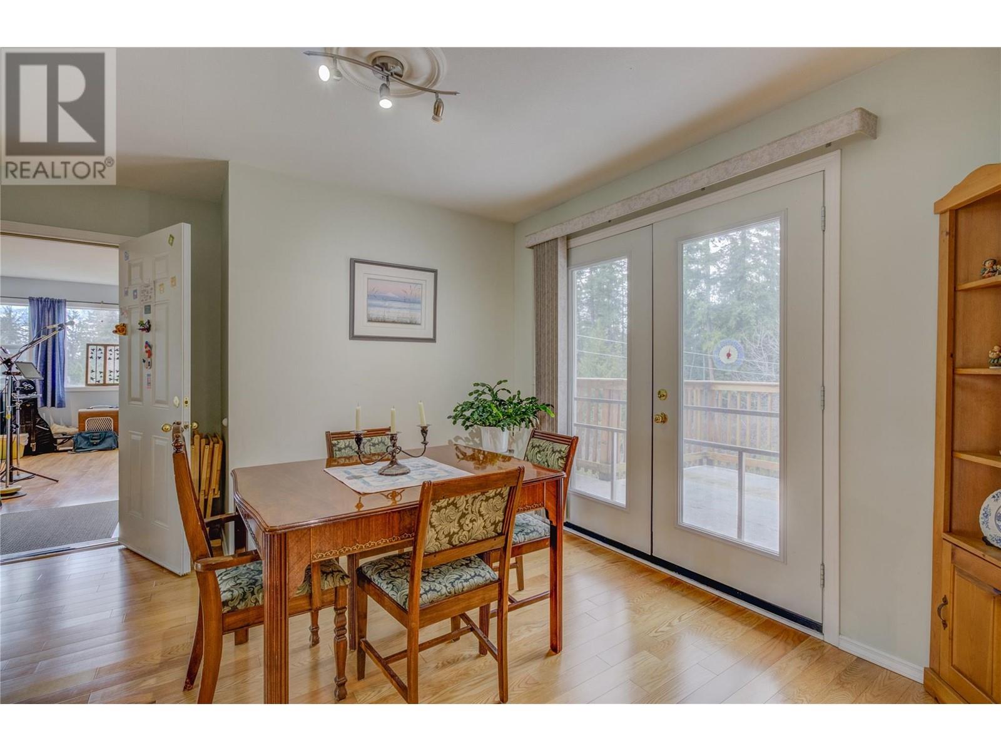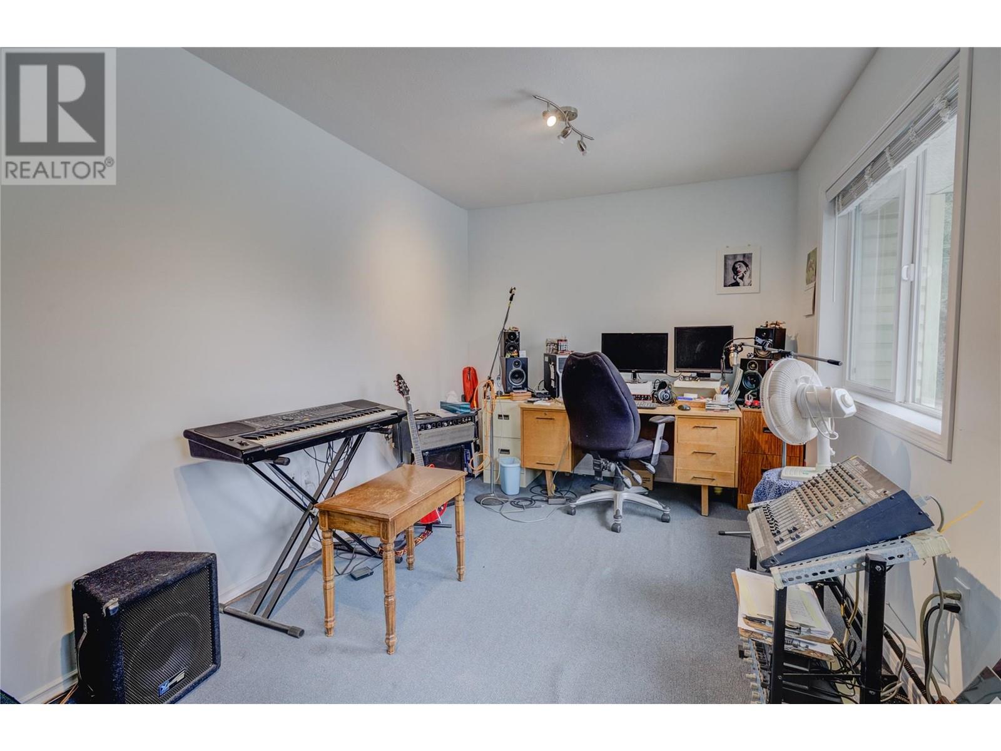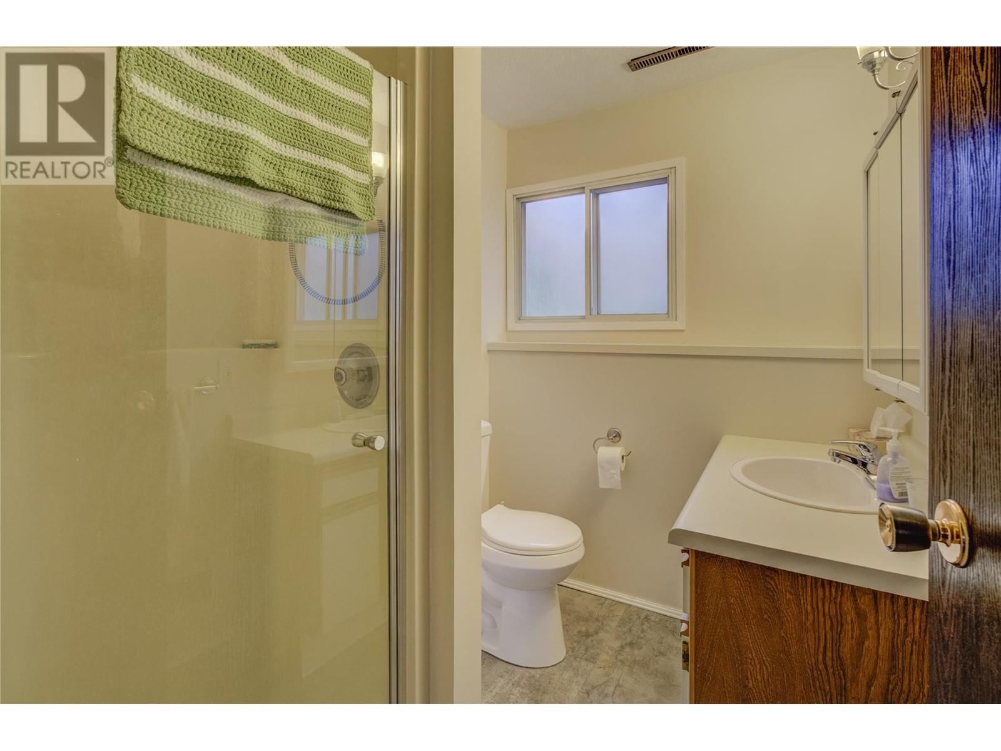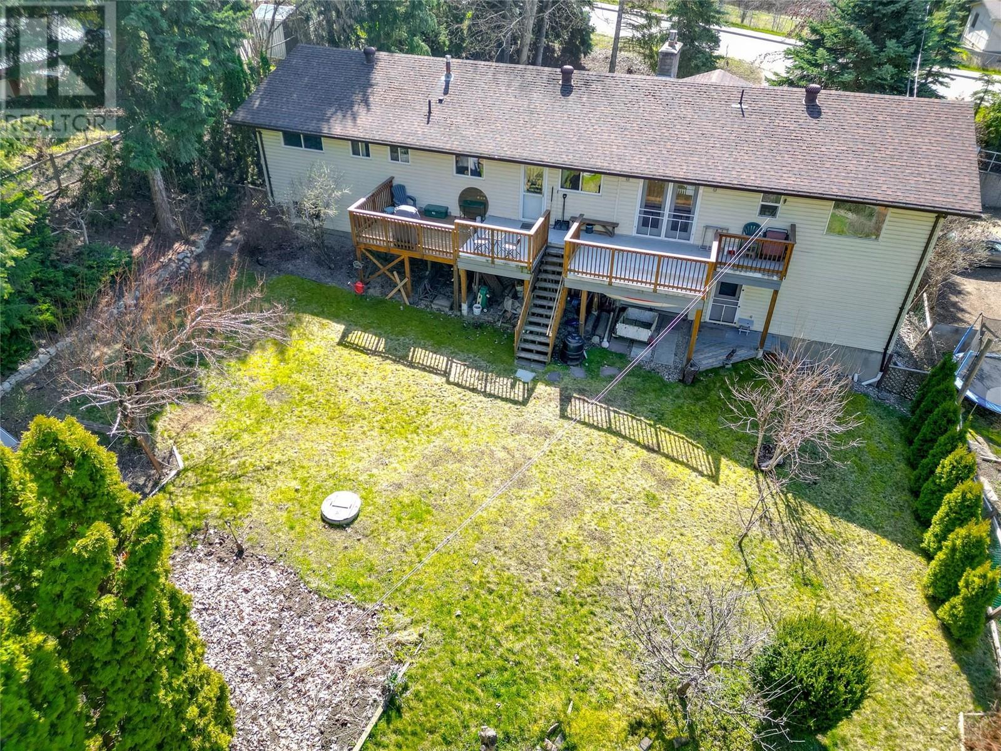4 Bedroom
4 Bathroom
3074 sqft
Fireplace
Baseboard Heaters, Forced Air, See Remarks
$769,900
Welcome to this spacious and updated family home! With 4 bedrooms and 4 bathrooms, this property offers everything you need for comfortable living. The primary bedroom features a private 2-piece ensuite, while the updated kitchen, with its sleek white cupboards and charming kitchen nook, is perfect for family meals. Enjoy the cozy gas fireplace in the living room, a dining room that is big enough for large gatherings and a bright sitting room with built-in shelving. Need extra privacy or suite potential? There’s a flex space that is plumbed for a full bathroom and roughed in kitchen space making it perfect for an in-law suite, games room, wet bar or master suite. The full basement is a true bonus, offering a large laundry room, a workshop, a family room, a 4th bedroom, and a full bathroom. The large double garage offers plenty of parking and there's no shortage of storage in this home. The backyard is private with easy access through the garage’s rear overhead door, a large deck overlooking the fully fenced yard, and a greenhouse for your gardening projects. Recent updates include a new furnace and a renovated main bathroom. Located within walking distance to schools, shopping, the arena, and rec center. This home has been thoughtfully updated over the years, offering modern conveniences while maintaining a warm and inviting atmosphere. Don’t miss your chance to view this exceptional property! (id:24231)
Property Details
|
MLS® Number
|
10341056 |
|
Property Type
|
Single Family |
|
Neigbourhood
|
NE Salmon Arm |
|
Features
|
Balcony |
|
Parking Space Total
|
2 |
Building
|
Bathroom Total
|
4 |
|
Bedrooms Total
|
4 |
|
Basement Type
|
Full |
|
Constructed Date
|
1973 |
|
Construction Style Attachment
|
Detached |
|
Fireplace Fuel
|
Gas |
|
Fireplace Present
|
Yes |
|
Fireplace Type
|
Unknown |
|
Flooring Type
|
Carpeted, Laminate, Linoleum |
|
Half Bath Total
|
2 |
|
Heating Type
|
Baseboard Heaters, Forced Air, See Remarks |
|
Roof Material
|
Asphalt Shingle |
|
Roof Style
|
Unknown |
|
Stories Total
|
2 |
|
Size Interior
|
3074 Sqft |
|
Type
|
House |
|
Utility Water
|
Municipal Water |
Parking
Land
|
Acreage
|
No |
|
Sewer
|
Municipal Sewage System |
|
Size Irregular
|
0.33 |
|
Size Total
|
0.33 Ac|under 1 Acre |
|
Size Total Text
|
0.33 Ac|under 1 Acre |
|
Zoning Type
|
Unknown |
Rooms
| Level |
Type |
Length |
Width |
Dimensions |
|
Basement |
Full Bathroom |
|
|
7'3'' x 5'3'' |
|
Basement |
Bedroom |
|
|
11'2'' x 8'2'' |
|
Basement |
Family Room |
|
|
20'3'' x 13'3'' |
|
Basement |
Laundry Room |
|
|
12'11'' x 12' |
|
Basement |
Storage |
|
|
14'9'' x 9'4'' |
|
Basement |
Workshop |
|
|
14'6'' x 11'7'' |
|
Main Level |
Partial Bathroom |
|
|
6' x 6'6'' |
|
Main Level |
Office |
|
|
9' x 16'2'' |
|
Main Level |
Games Room |
|
|
16'4'' x 13'8'' |
|
Main Level |
Other |
|
|
12'10'' x 13'2'' |
|
Main Level |
Dining Room |
|
|
12'10'' x 15'6'' |
|
Main Level |
Full Bathroom |
|
|
10'11'' x 7'3'' |
|
Main Level |
Bedroom |
|
|
11' x 8'10'' |
|
Main Level |
Bedroom |
|
|
11' x 11'9'' |
|
Main Level |
Partial Ensuite Bathroom |
|
|
5'2'' x 4'4'' |
|
Main Level |
Primary Bedroom |
|
|
11'9'' x 11'5'' |
|
Main Level |
Living Room |
|
|
16'9'' x 14'11'' |
|
Main Level |
Dining Nook |
|
|
10'5'' x 11'3'' |
|
Main Level |
Kitchen |
|
|
12' x 11' |
https://www.realtor.ca/real-estate/28090643/2651-20-avenue-ne-salmon-arm-ne-salmon-arm


