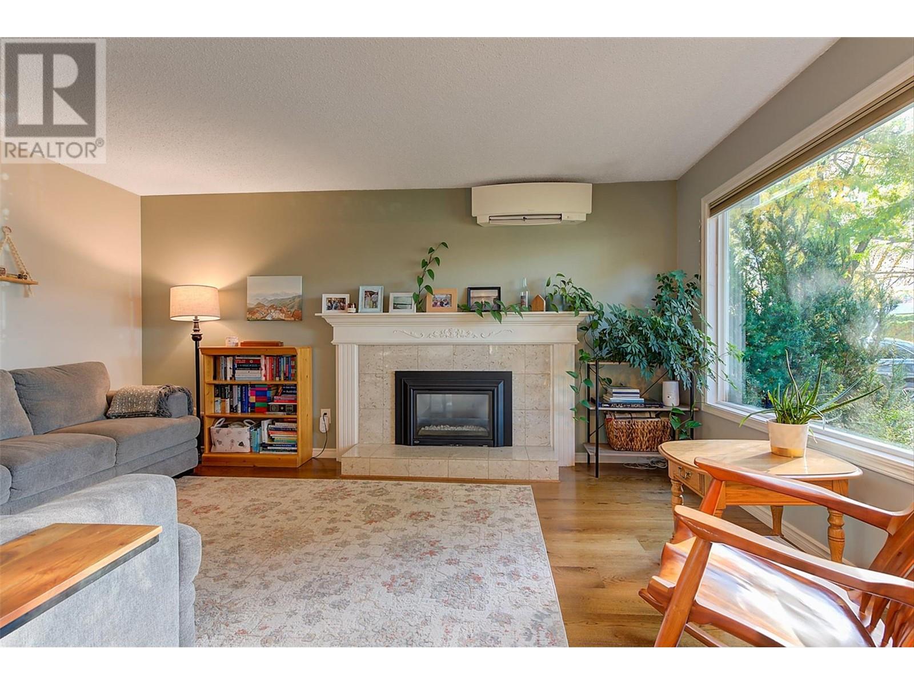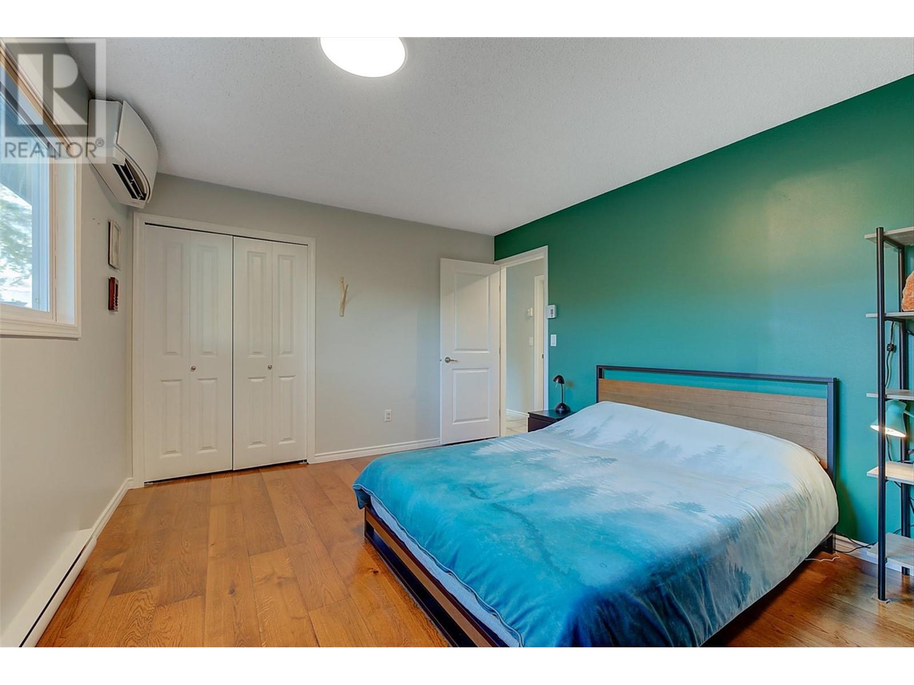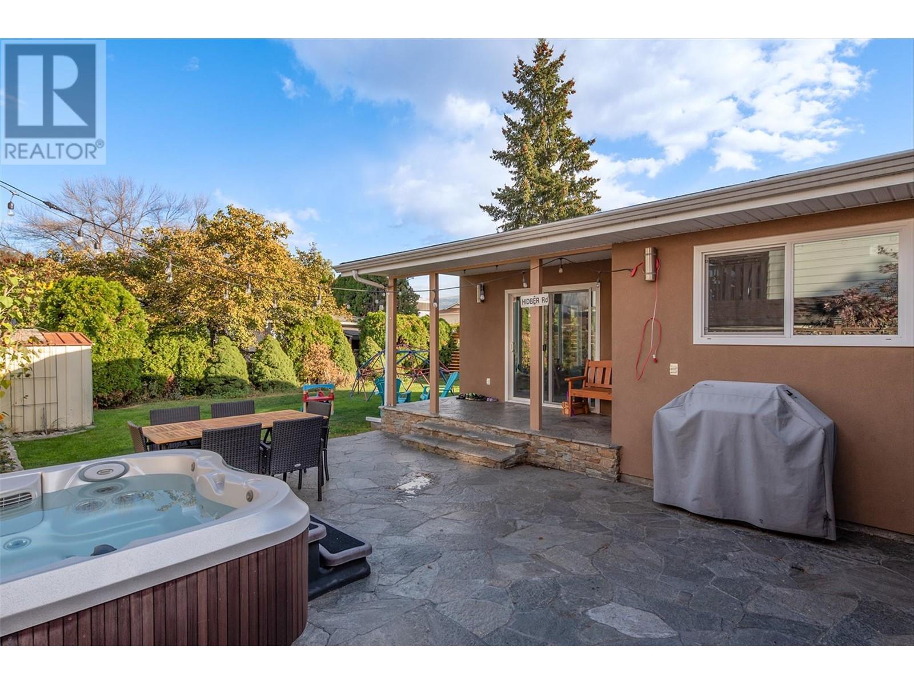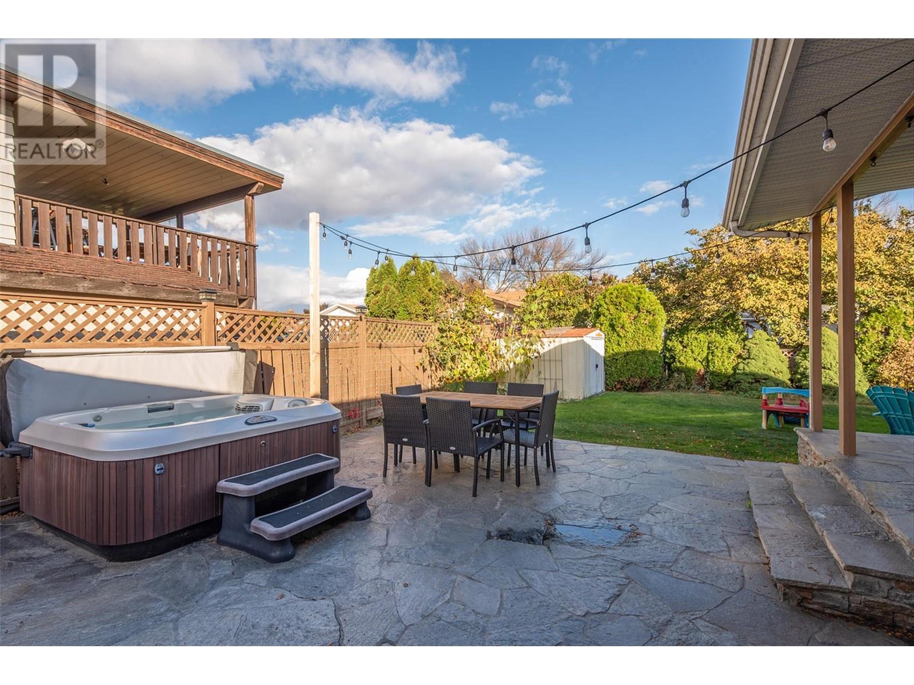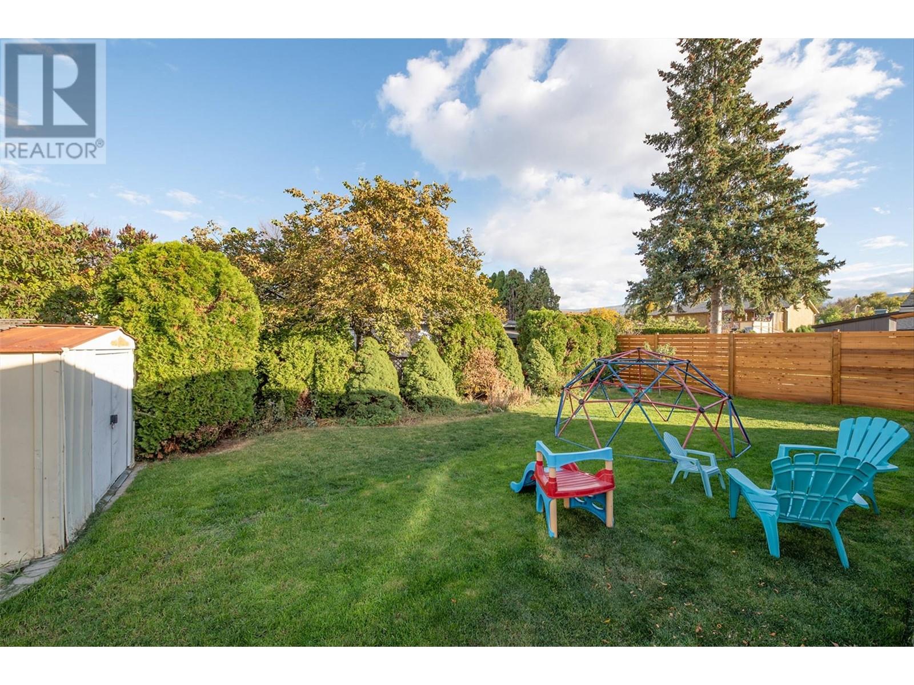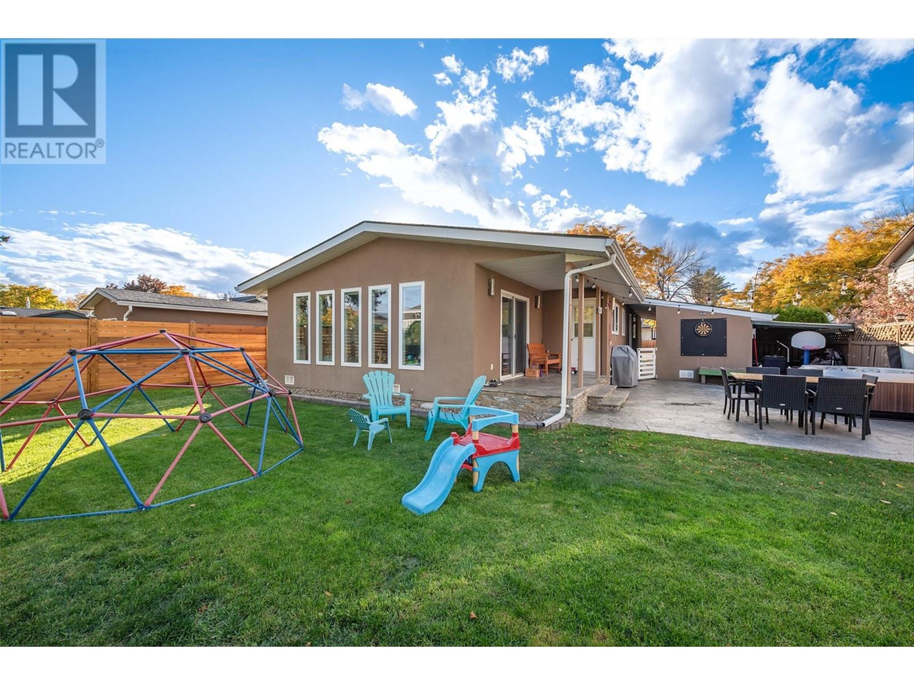2645 Ethel Street Kelowna, British Columbia V1Y 8C4
3 Bedroom
2 Bathroom
1584 sqft
Ranch
Fireplace
Heat Pump
Baseboard Heaters, Heat Pump
Landscaped, Level, Underground Sprinkler
$939,000
Just the right size home and no strata fees!!! This 3 bed + 2 living room, 2 bath rancher home has just enough of what you need in a great living space in the bustling Pandosy Village neighbourhood. Kids can go from Preschool - College within a few blocks. Cozy up to the fireplace in the living room filled with West facing windows. New modern ensuite and high-efficiency heat pumps installed! Enjoy preparing meals in the spacious, bright kitchen. Walk out from the rear living room to the backyard and gather around the covered patio with ample grass areas and bonus hot tub. (id:24231)
Property Details
| MLS® Number | 10342331 |
| Property Type | Single Family |
| Neigbourhood | Kelowna South |
| Amenities Near By | Recreation, Schools, Shopping |
| Features | Level Lot |
| Parking Space Total | 5 |
Building
| Bathroom Total | 2 |
| Bedrooms Total | 3 |
| Appliances | Refrigerator, Dishwasher, Dryer, Range - Electric, Microwave, Washer |
| Architectural Style | Ranch |
| Basement Type | Crawl Space |
| Constructed Date | 1977 |
| Construction Style Attachment | Detached |
| Cooling Type | Heat Pump |
| Exterior Finish | Stone, Stucco |
| Fireplace Fuel | Gas |
| Fireplace Present | Yes |
| Fireplace Type | Insert |
| Flooring Type | Ceramic Tile, Hardwood |
| Heating Fuel | Electric |
| Heating Type | Baseboard Heaters, Heat Pump |
| Roof Material | Asphalt Shingle |
| Roof Style | Unknown |
| Stories Total | 1 |
| Size Interior | 1584 Sqft |
| Type | House |
| Utility Water | Municipal Water |
Parking
| Breezeway |
Land
| Acreage | No |
| Fence Type | Fence |
| Land Amenities | Recreation, Schools, Shopping |
| Landscape Features | Landscaped, Level, Underground Sprinkler |
| Sewer | Municipal Sewage System |
| Size Frontage | 55 Ft |
| Size Irregular | 0.15 |
| Size Total | 0.15 Ac|under 1 Acre |
| Size Total Text | 0.15 Ac|under 1 Acre |
| Zoning Type | Multi-family |
Rooms
| Level | Type | Length | Width | Dimensions |
|---|---|---|---|---|
| Main Level | Laundry Room | 6'11'' x 13'4'' | ||
| Main Level | Den | 13'9'' x 17'11'' | ||
| Main Level | Bedroom | 9'11'' x 11'8'' | ||
| Main Level | Bedroom | 10'3'' x 11'1'' | ||
| Main Level | Primary Bedroom | 13'11'' x 11'1'' | ||
| Main Level | Living Room | 16'5'' x 11'3'' | ||
| Main Level | Dining Room | 11'0'' x 10'4'' | ||
| Main Level | 3pc Ensuite Bath | 8'5'' x 5'2'' | ||
| Main Level | Full Bathroom | 7'10'' x 12'8'' | ||
| Main Level | Kitchen | 10'1'' x 10'8'' |
https://www.realtor.ca/real-estate/28196316/2645-ethel-street-kelowna-kelowna-south
Interested?
Contact us for more information











