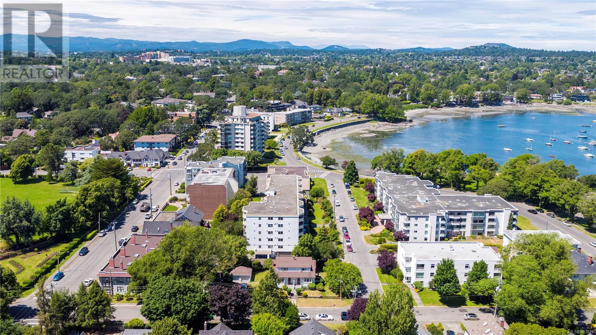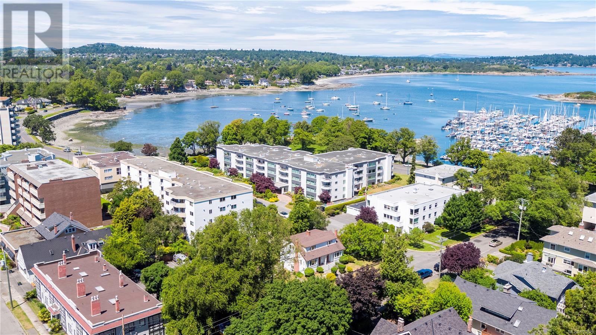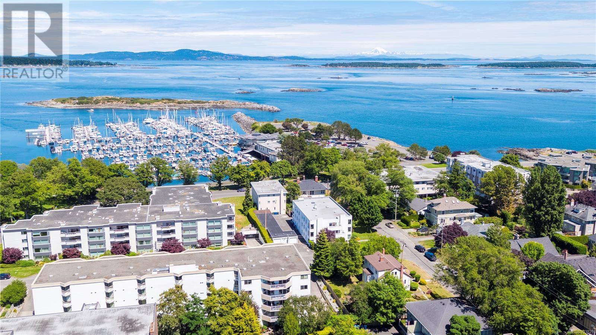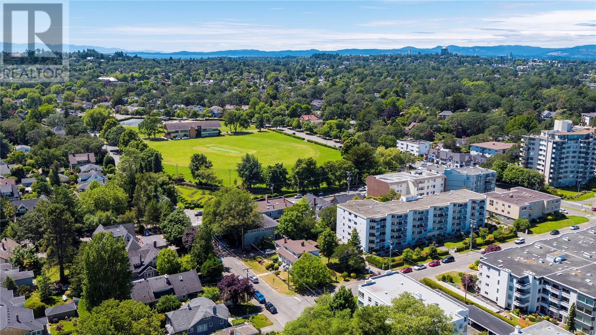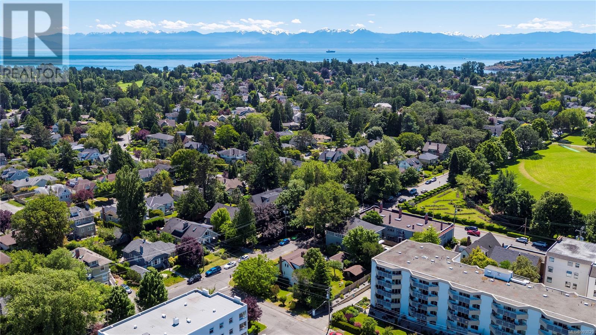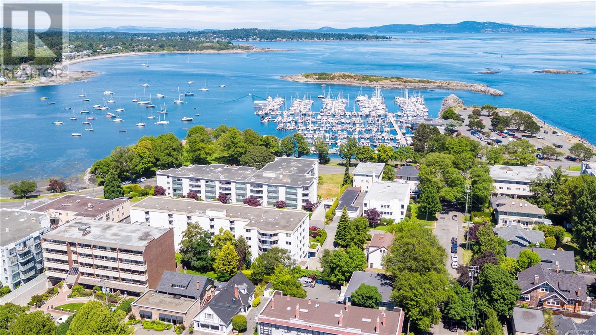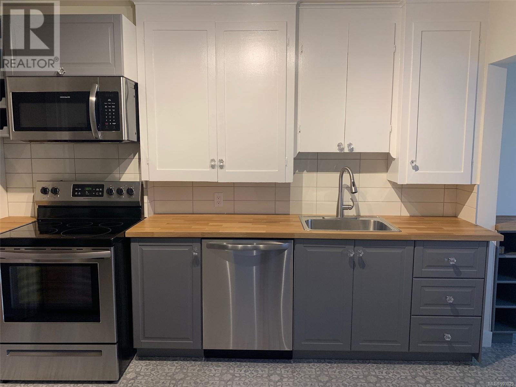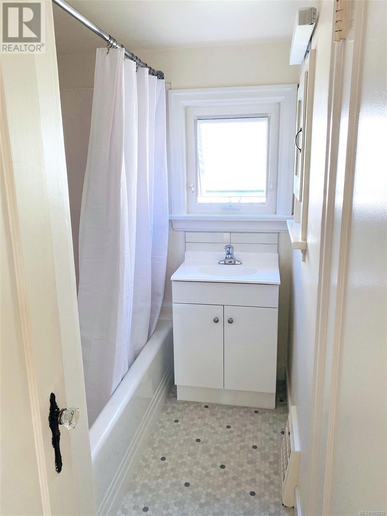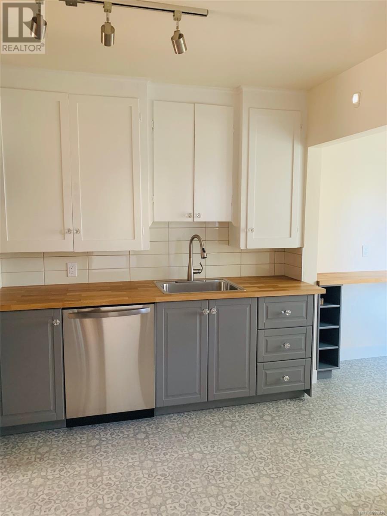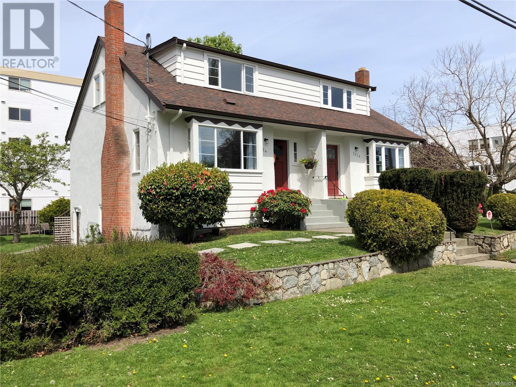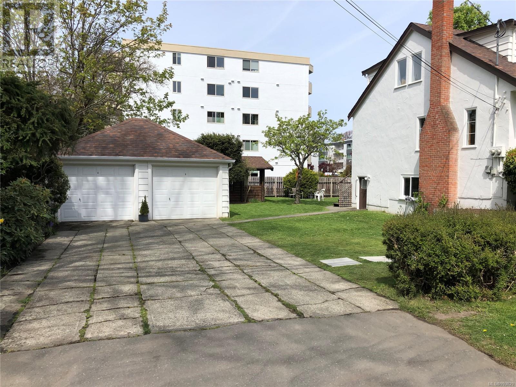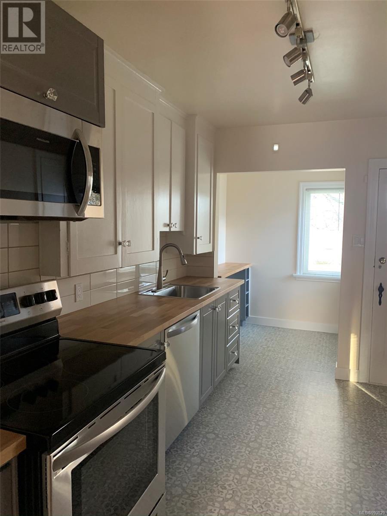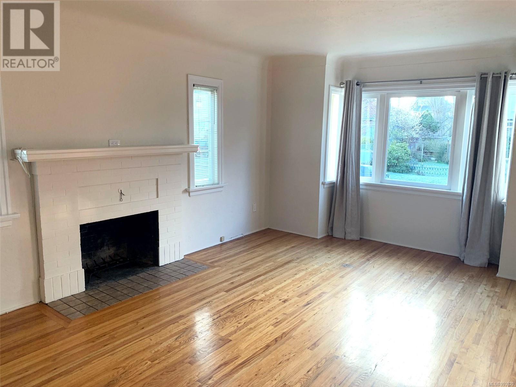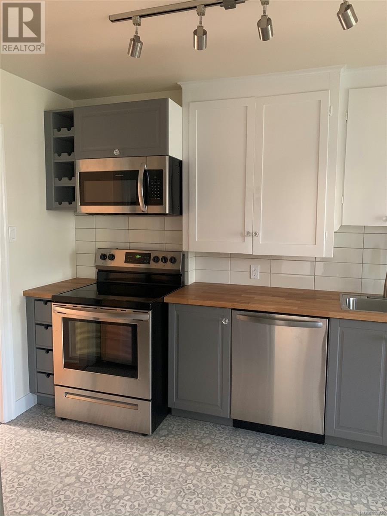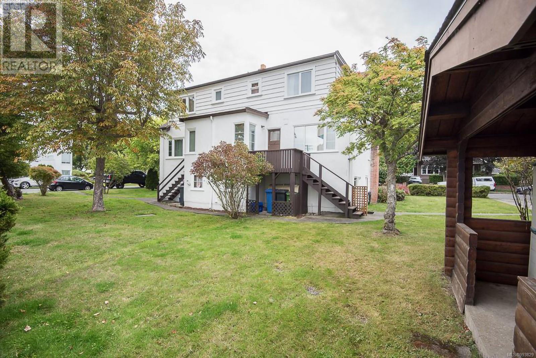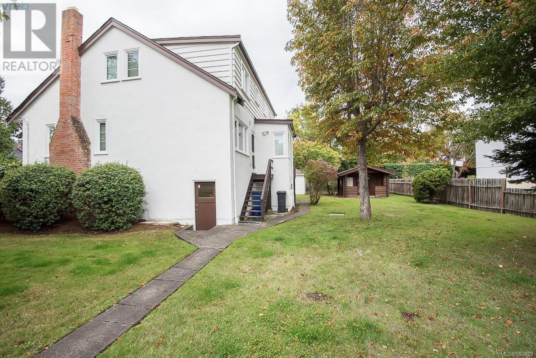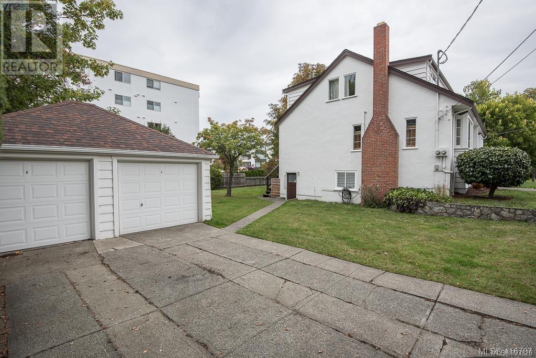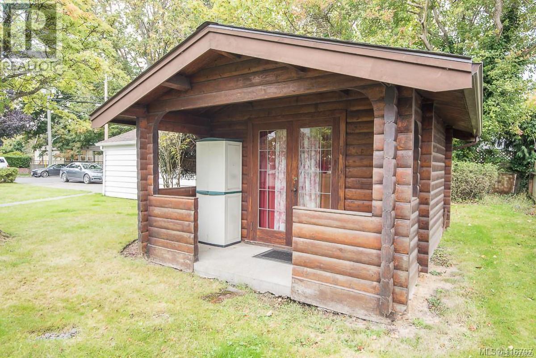4 Bedroom
3 Bathroom
3703 sqft
Fireplace
None
Forced Air
$2,500,000
A rare opportunity for one of the last remaining undeveloped gems in South Oak Bay. The 10,268 square foot RM-3 Zoned corner lot is designated Multi-Unit Residential in the municipality’s OCP and is adjacent to other high-density developments. The full side by side legal non-conforming duplex is in great condition, tenanted, and provides substantial holding revenue as you plan your project. Recent upgrades include appliances, flooring, painting, lighting, millwork, counters and plumbing. Other features include coved ceilings, French doors, updated electrical panels, detached two car garage with additional parking available in the driveway and detached panabode studio. Just one block to the ocean, beaches, Oak Bay Marina, Windsor Park and just a short stroll to Oak Bay Avenue and Victoria Golf Club. (id:24231)
Property Details
|
MLS® Number
|
993829 |
|
Property Type
|
Single Family |
|
Neigbourhood
|
South Oak Bay |
|
Features
|
Corner Site, Other, Rectangular |
|
Parking Space Total
|
4 |
|
Plan
|
Vip5331 |
Building
|
Bathroom Total
|
3 |
|
Bedrooms Total
|
4 |
|
Appliances
|
Refrigerator, Stove, Washer, Dryer |
|
Constructed Date
|
1943 |
|
Cooling Type
|
None |
|
Fireplace Present
|
Yes |
|
Fireplace Total
|
2 |
|
Heating Fuel
|
Oil, Wood |
|
Heating Type
|
Forced Air |
|
Size Interior
|
3703 Sqft |
|
Total Finished Area
|
2614 Sqft |
|
Type
|
Duplex |
Land
|
Acreage
|
No |
|
Size Irregular
|
10268 |
|
Size Total
|
10268 Sqft |
|
Size Total Text
|
10268 Sqft |
|
Zoning Description
|
Rm-3 |
|
Zoning Type
|
Multi-family |
Rooms
| Level |
Type |
Length |
Width |
Dimensions |
|
Second Level |
Bathroom |
5 ft |
8 ft |
5 ft x 8 ft |
|
Second Level |
Bathroom |
7 ft |
8 ft |
7 ft x 8 ft |
|
Second Level |
Bedroom |
12 ft |
13 ft |
12 ft x 13 ft |
|
Second Level |
Bedroom |
11 ft |
16 ft |
11 ft x 16 ft |
|
Second Level |
Bedroom |
12 ft |
13 ft |
12 ft x 13 ft |
|
Second Level |
Bedroom |
11 ft |
16 ft |
11 ft x 16 ft |
|
Lower Level |
Bathroom |
5 ft |
6 ft |
5 ft x 6 ft |
|
Lower Level |
Workshop |
10 ft |
23 ft |
10 ft x 23 ft |
|
Lower Level |
Laundry Room |
9 ft |
27 ft |
9 ft x 27 ft |
|
Lower Level |
Laundry Room |
11 ft |
19 ft |
11 ft x 19 ft |
|
Main Level |
Dining Room |
10 ft |
11 ft |
10 ft x 11 ft |
|
Main Level |
Dining Room |
10 ft |
11 ft |
10 ft x 11 ft |
|
Main Level |
Living Room |
13 ft |
18 ft |
13 ft x 18 ft |
|
Main Level |
Living Room |
13 ft |
18 ft |
13 ft x 18 ft |
|
Main Level |
Kitchen |
9 ft |
11 ft |
9 ft x 11 ft |
|
Main Level |
Kitchen |
9 ft |
11 ft |
9 ft x 11 ft |
https://www.realtor.ca/real-estate/28111768/26342636-currie-rd-oak-bay-south-oak-bay
