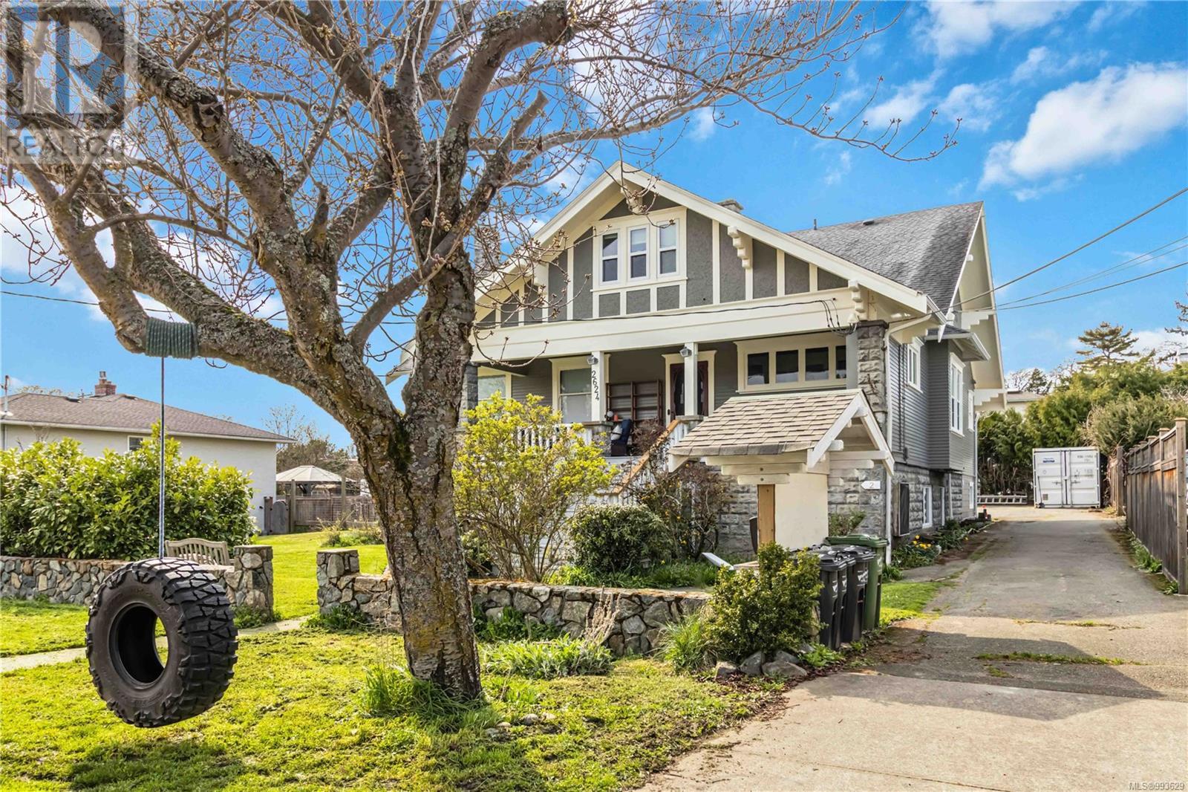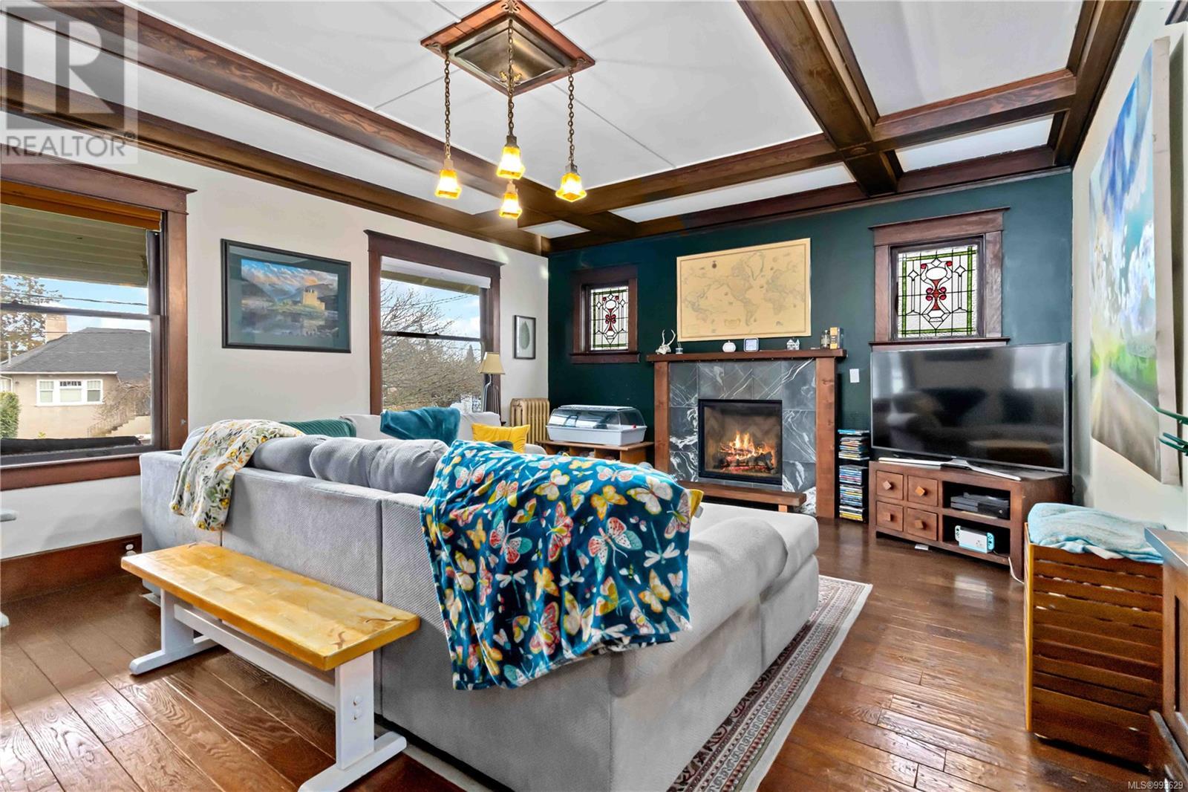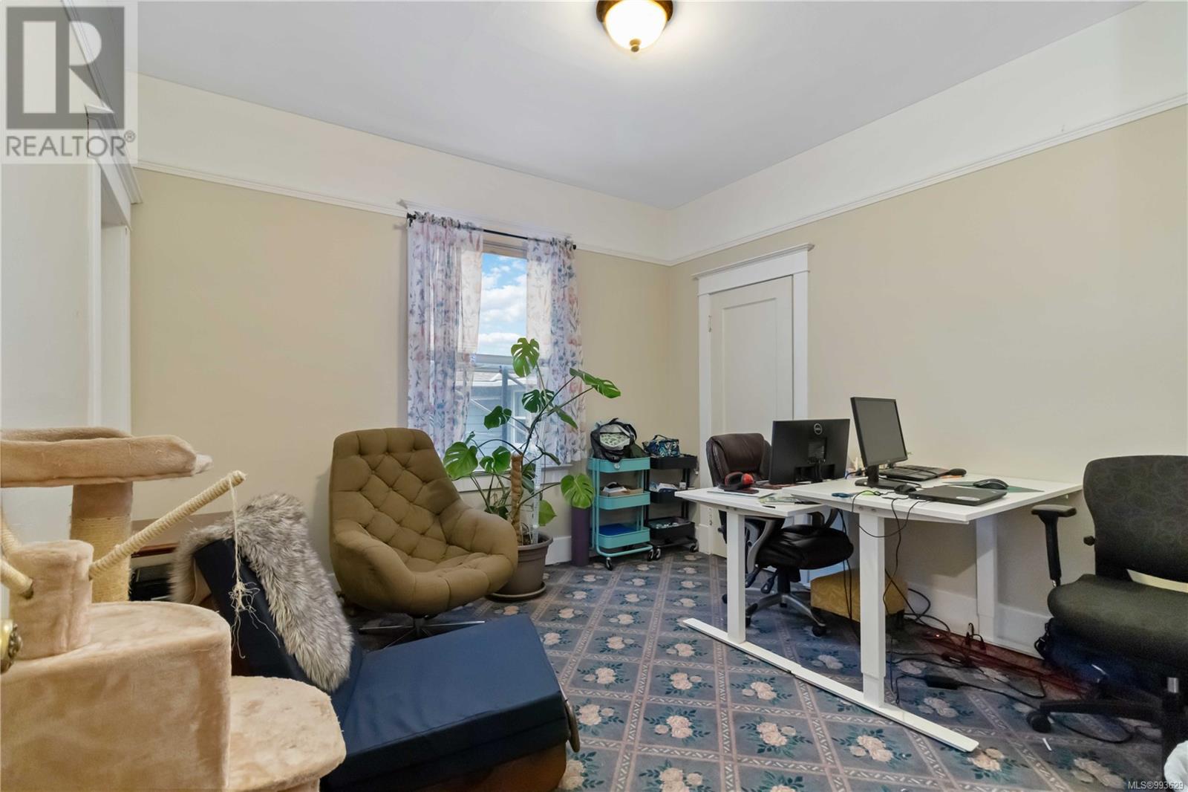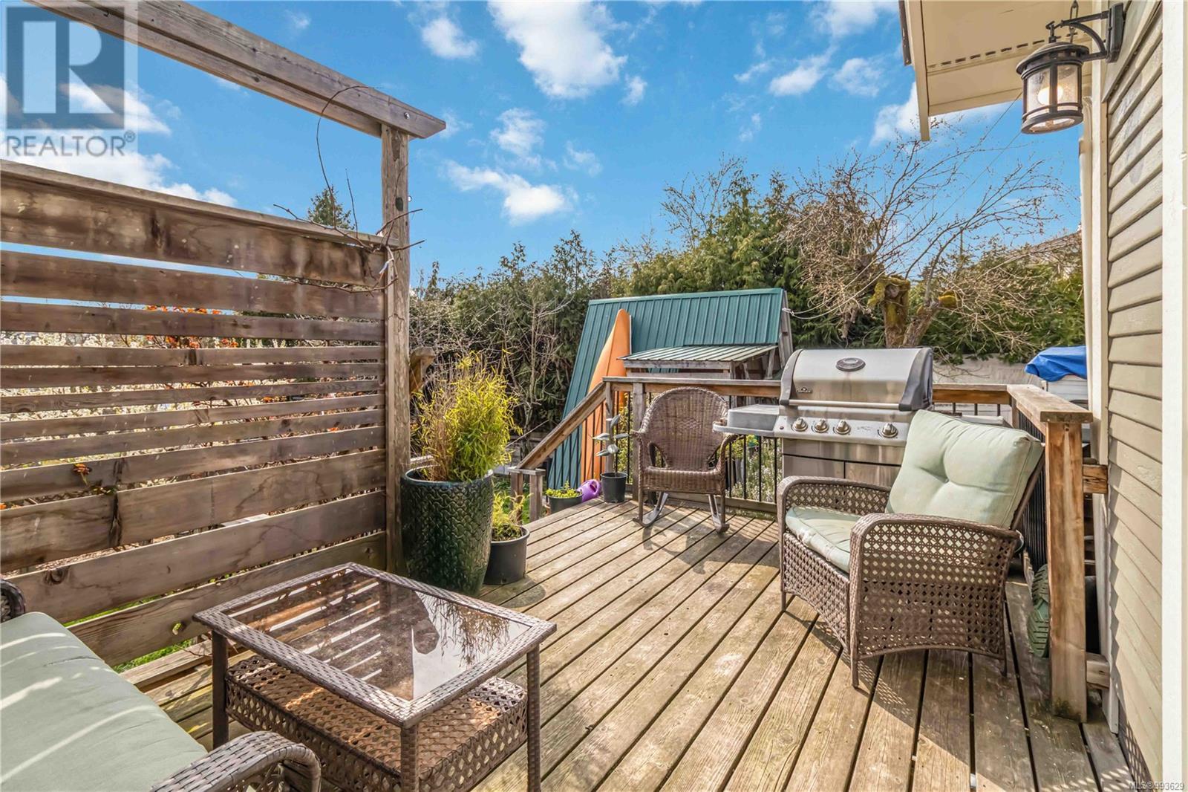8 Bedroom
6 Bathroom
4980 sqft
Character
Fireplace
None
Hot Water
$1,999,999
Unique opportunity with DEVELOPMENT POTENTIAL. 100 x 130 West rear facing lot on one of the Oaklands most desirable streets. Single Family Home with 3 suites! (4 units total) The original home sits well to one side of the lot leaving a blank canvass next door. Upstairs you will find 5 beds 3 baths totally well over 3,000 sqft of living space with tons of original character. Recently updated kitchen and bathrooms complete with beautiful 1920s wood trim and coffered ceilings. Downstairs you will find 3 full 1 bed suites with recent updates. This home has been in the family since 1967! This is a fantastic opportunity for someone to speak with the City of Victoria and come up with a plan next door. (confirm development potential with the city) (id:24231)
Property Details
|
MLS® Number
|
993629 |
|
Property Type
|
Single Family |
|
Neigbourhood
|
Oaklands |
|
Features
|
Level Lot |
|
Parking Space Total
|
6 |
|
Plan
|
Vip835 |
Building
|
Bathroom Total
|
6 |
|
Bedrooms Total
|
8 |
|
Architectural Style
|
Character |
|
Constructed Date
|
1920 |
|
Cooling Type
|
None |
|
Fireplace Present
|
Yes |
|
Fireplace Total
|
1 |
|
Heating Fuel
|
Natural Gas |
|
Heating Type
|
Hot Water |
|
Size Interior
|
4980 Sqft |
|
Total Finished Area
|
4379 Sqft |
|
Type
|
House |
Land
|
Acreage
|
No |
|
Size Irregular
|
13000 |
|
Size Total
|
13000 Sqft |
|
Size Total Text
|
13000 Sqft |
|
Zoning Type
|
Residential |
Rooms
| Level |
Type |
Length |
Width |
Dimensions |
|
Second Level |
Laundry Room |
19 ft |
20 ft |
19 ft x 20 ft |
|
Second Level |
Bathroom |
|
|
5-Piece |
|
Second Level |
Bedroom |
17 ft |
11 ft |
17 ft x 11 ft |
|
Second Level |
Bedroom |
12 ft |
12 ft |
12 ft x 12 ft |
|
Second Level |
Ensuite |
|
|
4-Piece |
|
Second Level |
Primary Bedroom |
15 ft |
15 ft |
15 ft x 15 ft |
|
Lower Level |
Laundry Room |
12 ft |
9 ft |
12 ft x 9 ft |
|
Lower Level |
Bedroom |
12 ft |
9 ft |
12 ft x 9 ft |
|
Lower Level |
Bathroom |
|
|
4-Piece |
|
Lower Level |
Kitchen |
12 ft |
19 ft |
12 ft x 19 ft |
|
Lower Level |
Bathroom |
|
|
3-Piece |
|
Lower Level |
Bedroom |
8 ft |
11 ft |
8 ft x 11 ft |
|
Lower Level |
Kitchen |
12 ft |
19 ft |
12 ft x 19 ft |
|
Lower Level |
Bathroom |
|
|
4-Piece |
|
Lower Level |
Bedroom |
10 ft |
10 ft |
10 ft x 10 ft |
|
Lower Level |
Kitchen |
14 ft |
14 ft |
14 ft x 14 ft |
|
Main Level |
Bathroom |
|
|
3-Piece |
|
Main Level |
Bedroom |
12 ft |
17 ft |
12 ft x 17 ft |
|
Main Level |
Bedroom |
12 ft |
12 ft |
12 ft x 12 ft |
|
Main Level |
Kitchen |
12 ft |
18 ft |
12 ft x 18 ft |
https://www.realtor.ca/real-estate/28102939/2624-asquith-st-victoria-oaklands









































