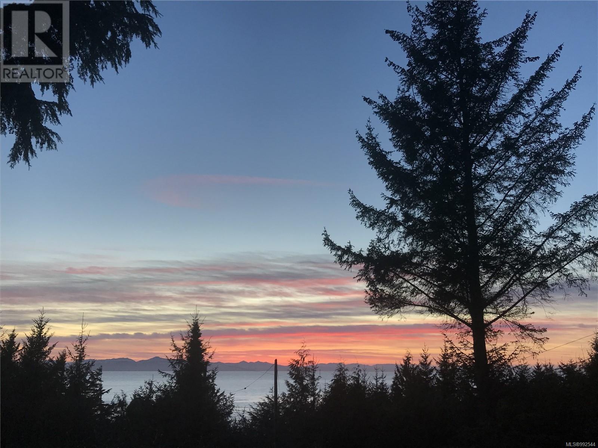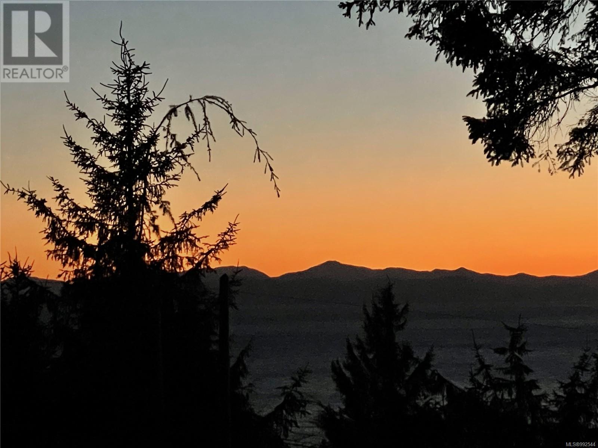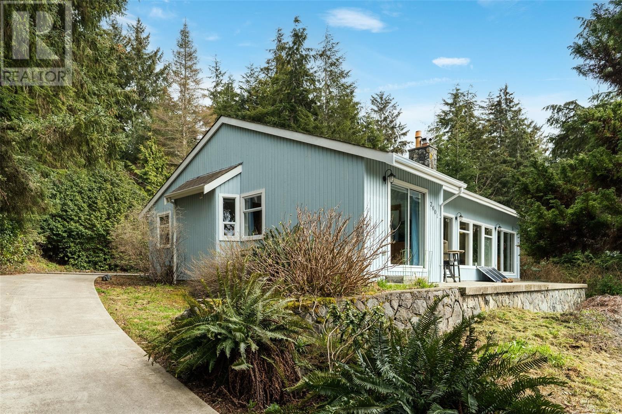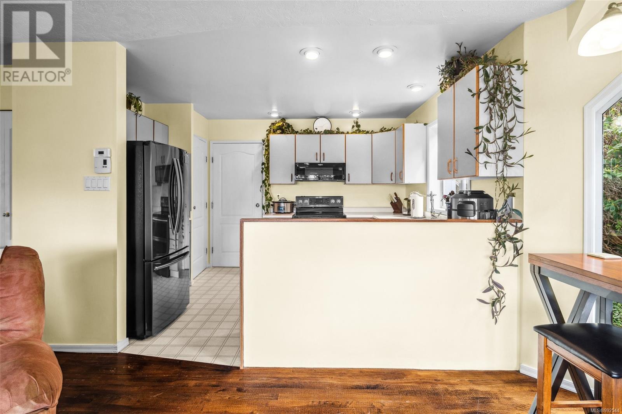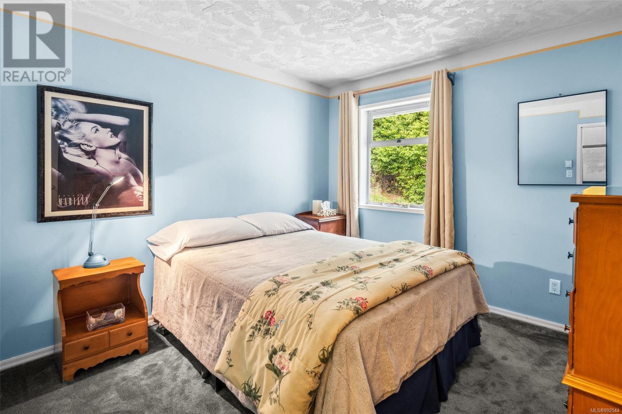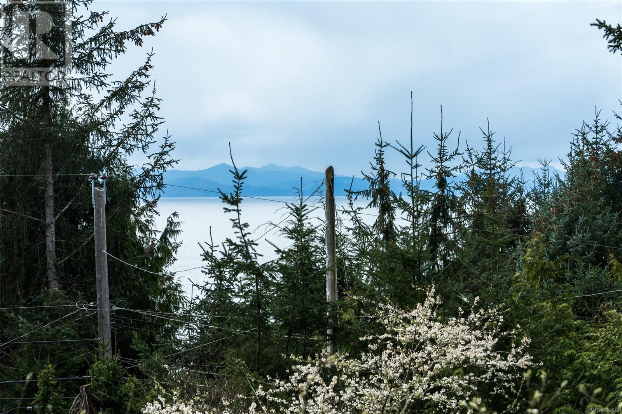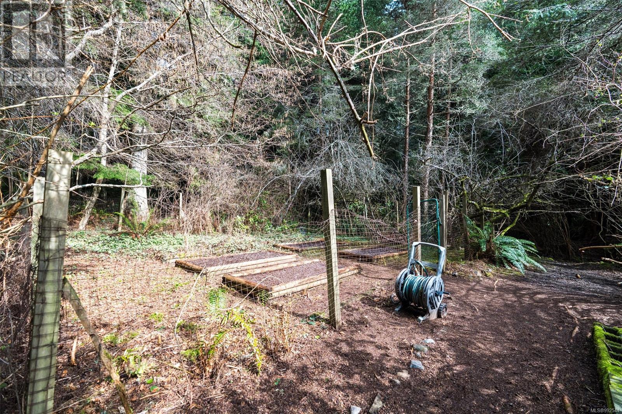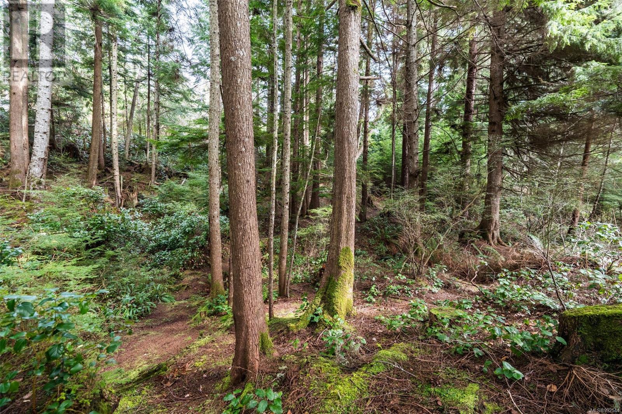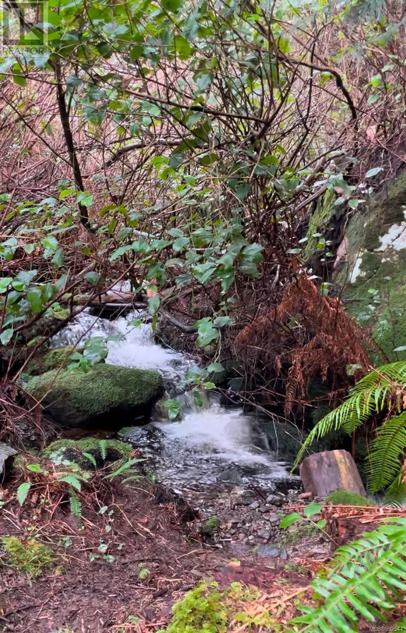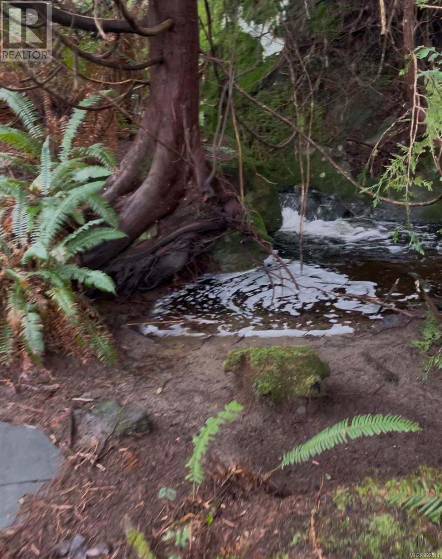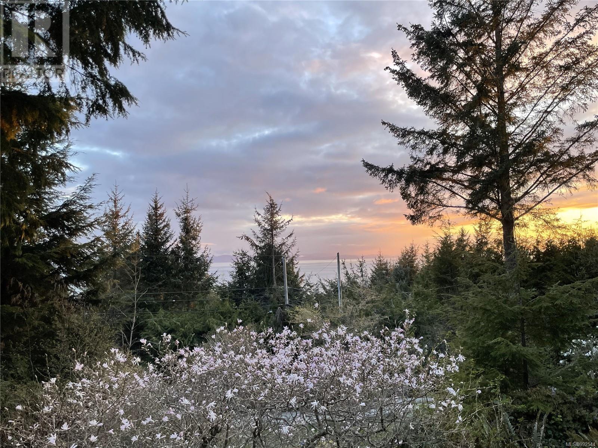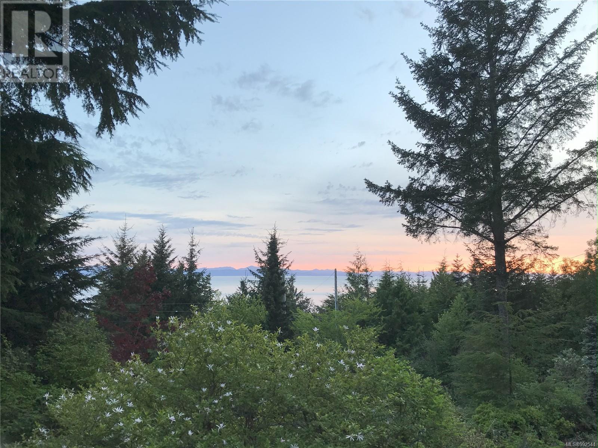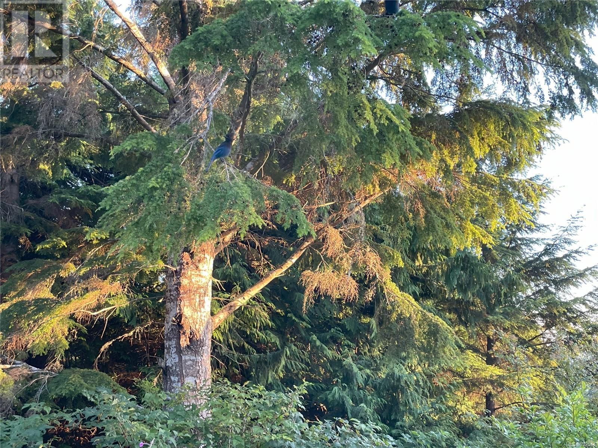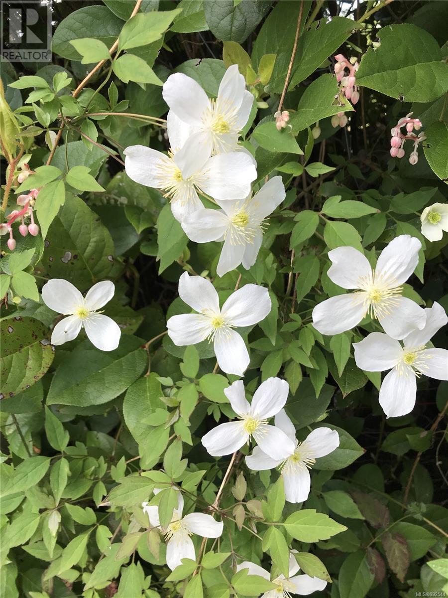3 Bedroom
2 Bathroom
2476 sqft
Westcoast
Fireplace
None
Baseboard Heaters
Acreage
$969,900
OCEAN & OLYMPIC MTN VIEWS! Inspired 3 bed, 2 bath, 2032sf rancher w/basement on a sunny, sw-facing, beautifully treed & landscaped .98ac/42,689sf lot w/trails meandering thru the forest, fenced gardens & stream w/waterfall. Step thru the front door to the cathedral entry w/slate floors. Your gaze will be drawn to the uplifting views & gleaming oak floors awash in light thru a profusion of windows, enhanced by airy 17' vaulted ceilings. Living rm w/floor-ceiling granite fireplace opens thru sliders to the 569sf front view patio. Kitchen w/updated appliances & plenty of cabinetry/counter space + pantry. Dining rm w/Jotul woodstove is ideal for family dinners + breakfast nook w/forest views. 3 bedrooms incl primary w/walk-in closet & 4pc ensuite. 4pc main bath & laundry/mud rm. Down: large family rm & crawlspace for storage. DBL garage + lots of parking. Live where the wilderness meets the sea, whale watching, beach-combing, kayaking, sailing & world class fishing are all at your door! (id:24231)
Property Details
|
MLS® Number
|
992544 |
|
Property Type
|
Single Family |
|
Neigbourhood
|
French Beach |
|
Features
|
Acreage, Cul-de-sac, Hillside, Private Setting, Southern Exposure, Wooded Area, Irregular Lot Size, Sloping, Other |
|
Parking Space Total
|
5 |
|
Plan
|
Vip26044 |
|
Structure
|
Greenhouse, Patio(s) |
|
View Type
|
Mountain View, Ocean View |
Building
|
Bathroom Total
|
2 |
|
Bedrooms Total
|
3 |
|
Architectural Style
|
Westcoast |
|
Constructed Date
|
1987 |
|
Cooling Type
|
None |
|
Fireplace Present
|
Yes |
|
Fireplace Total
|
2 |
|
Heating Fuel
|
Electric, Wood |
|
Heating Type
|
Baseboard Heaters |
|
Size Interior
|
2476 Sqft |
|
Total Finished Area
|
2032 Sqft |
|
Type
|
House |
Land
|
Access Type
|
Road Access |
|
Acreage
|
Yes |
|
Size Irregular
|
0.98 |
|
Size Total
|
0.98 Ac |
|
Size Total Text
|
0.98 Ac |
|
Zoning Description
|
Rr-2 |
|
Zoning Type
|
Residential |
Rooms
| Level |
Type |
Length |
Width |
Dimensions |
|
Lower Level |
Family Room |
|
|
18'1 x 20'0 |
|
Main Level |
Patio |
|
|
52'5 x 10'4 |
|
Main Level |
Ensuite |
|
|
4-Piece |
|
Main Level |
Primary Bedroom |
|
|
11'6 x 14'7 |
|
Main Level |
Bedroom |
|
|
11'4 x 9'8 |
|
Main Level |
Bedroom |
|
|
10'7 x 10'8 |
|
Main Level |
Bathroom |
|
|
4-Piece |
|
Main Level |
Laundry Room |
|
|
8'0 x 5'3 |
|
Main Level |
Kitchen |
|
|
12'2 x 9'2 |
|
Main Level |
Dining Room |
|
|
14'0 x 16'4 |
|
Main Level |
Living Room |
|
|
23'2 x 13'9 |
|
Main Level |
Entrance |
|
|
5'4 x 7'1 |
https://www.realtor.ca/real-estate/28080210/2601-seaside-dr-sooke-french-beach


