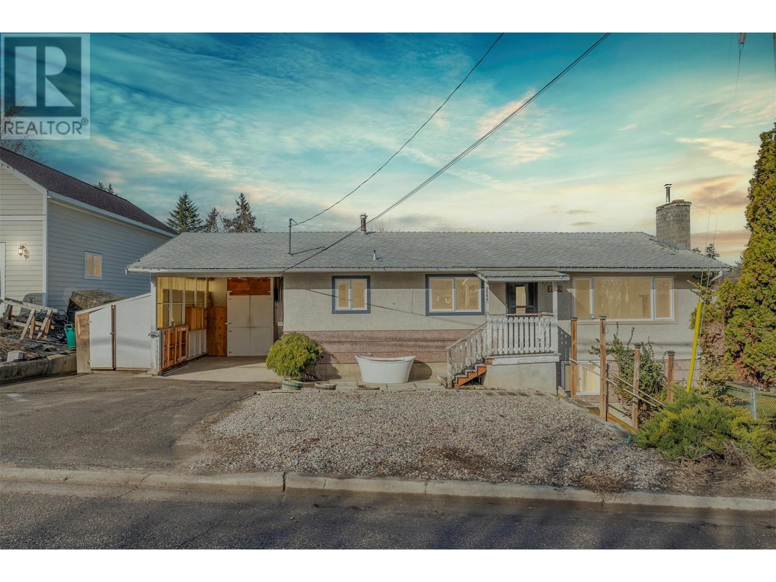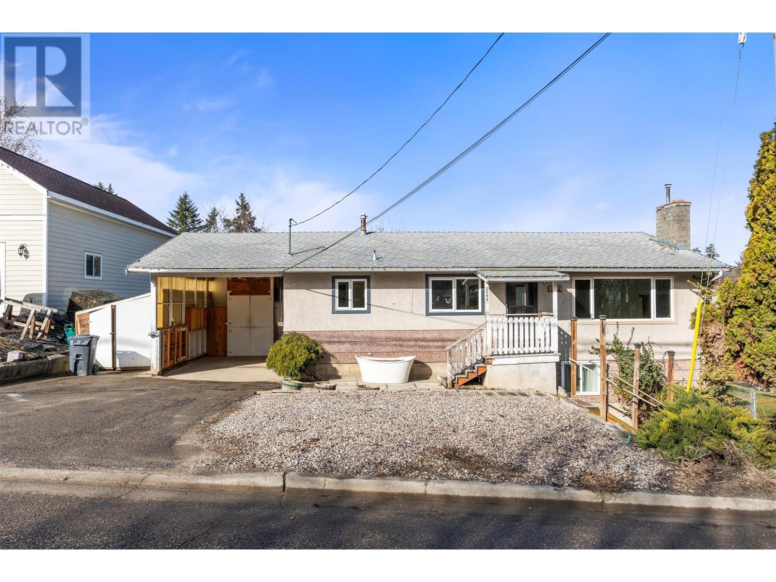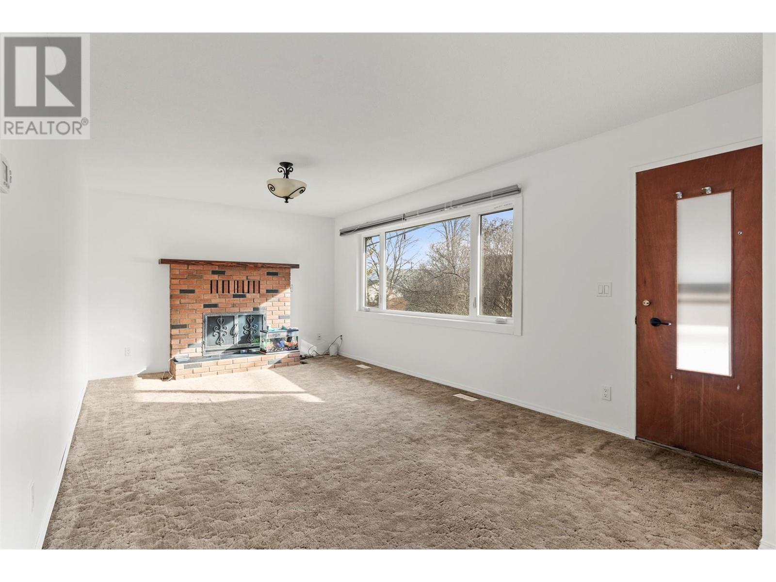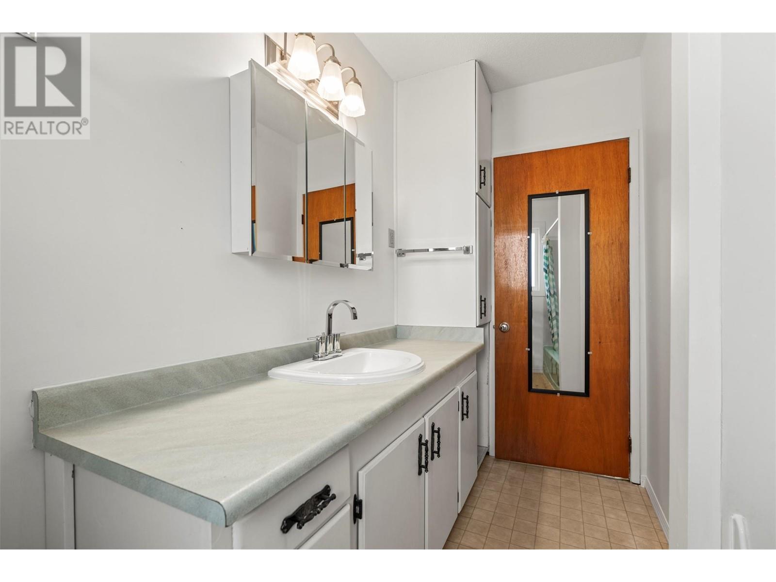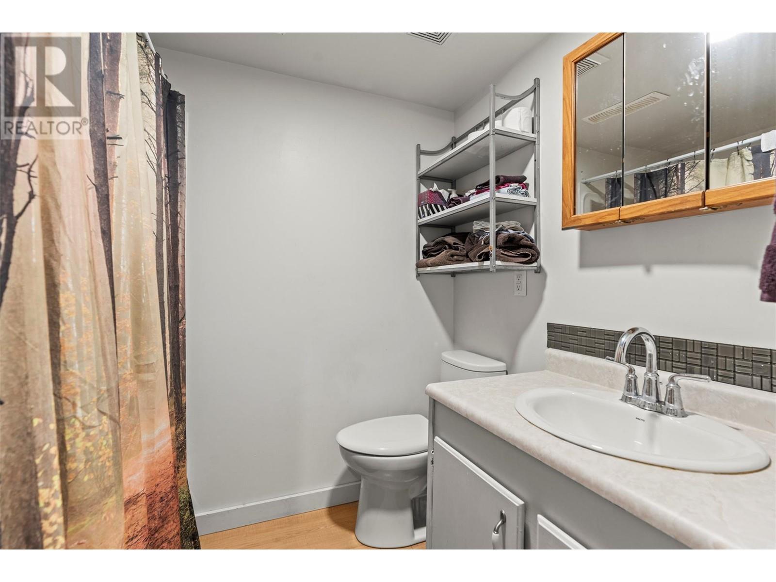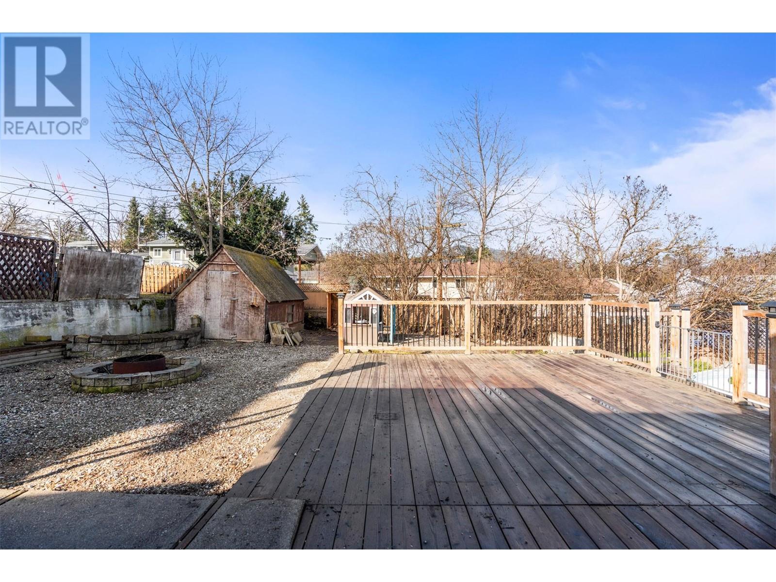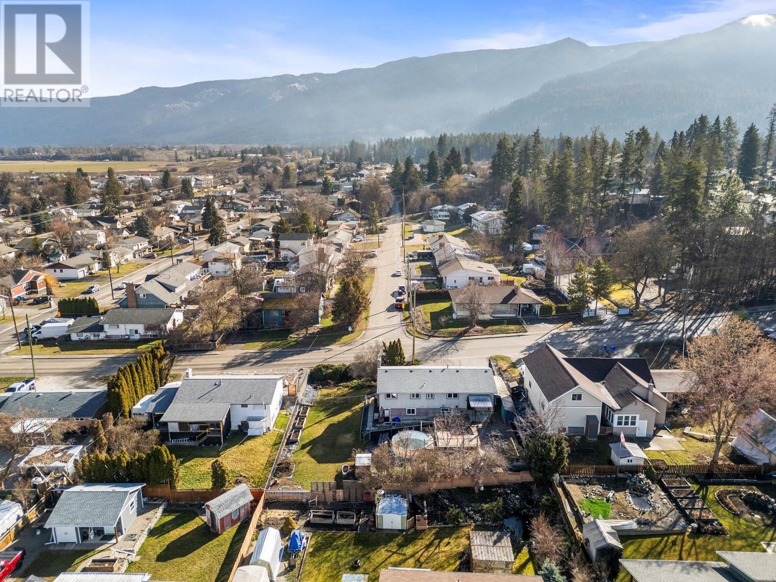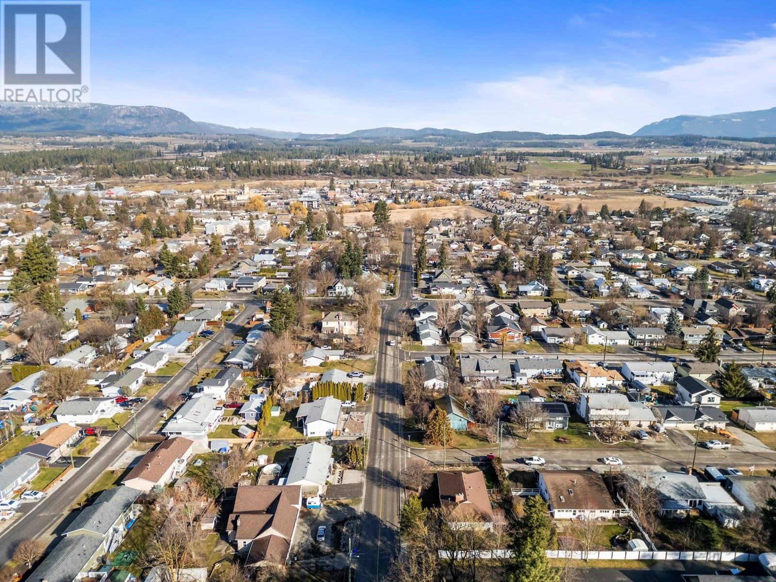5 Bedroom
2 Bathroom
2003 sqft
Fireplace
Forced Air, See Remarks
$499,000
Dreaming of space, here’s where opportunity knocks? Welcome to 2595 Okanagan Street—a solid 5-bedroom, 2-bath home on an oversized city lot in Armstrong. Whether you’re a first-time buyer, investor, or looking for multigenerational living, this property delivers flexibility and future potential. The main level is ready for your added ideas and designs, featuring a freshly painted, open-concept layout with a bright living & dining area all open to the roomy kitchen, ideal for family life while the three bedrooms and a full bathroom complete the upstairs. Downstairs, there’s a fourth bedroom, plus a large utility/storage room for all the extras. Bonus: a separate-entry, 1-bedroom, 1-bath mortgage helper—ready to generate income or extended family. The backyard? It’s massive. Terraced and versatile, there’s room to build a shop, plant an epic garden, or capitalize on Provincial development rules or the upcoming New Development Plans for the City of Armstrong. Add in a large rear deck, extra storage off the carport, and solid bones throughout, this home offers endless possibilities for a growing family or savvy investor. (id:24231)
Property Details
|
MLS® Number
|
10340093 |
|
Property Type
|
Single Family |
|
Neigbourhood
|
Armstrong/ Spall. |
|
Amenities Near By
|
Golf Nearby, Public Transit, Recreation, Schools, Shopping |
|
Parking Space Total
|
3 |
|
Storage Type
|
Storage Shed |
Building
|
Bathroom Total
|
2 |
|
Bedrooms Total
|
5 |
|
Appliances
|
Refrigerator, Range - Electric, Range - Gas, Microwave, Washer & Dryer |
|
Basement Type
|
Full |
|
Constructed Date
|
1967 |
|
Construction Style Attachment
|
Detached |
|
Exterior Finish
|
Other |
|
Fireplace Fuel
|
Gas |
|
Fireplace Present
|
Yes |
|
Fireplace Type
|
Insert |
|
Flooring Type
|
Carpeted, Laminate, Linoleum |
|
Heating Type
|
Forced Air, See Remarks |
|
Roof Material
|
Asphalt Shingle |
|
Roof Style
|
Unknown |
|
Stories Total
|
2 |
|
Size Interior
|
2003 Sqft |
|
Type
|
House |
|
Utility Water
|
Municipal Water |
Parking
Land
|
Access Type
|
Easy Access |
|
Acreage
|
No |
|
Fence Type
|
Fence |
|
Land Amenities
|
Golf Nearby, Public Transit, Recreation, Schools, Shopping |
|
Sewer
|
Municipal Sewage System |
|
Size Irregular
|
0.25 |
|
Size Total
|
0.25 Ac|under 1 Acre |
|
Size Total Text
|
0.25 Ac|under 1 Acre |
|
Zoning Type
|
Unknown |
Rooms
| Level |
Type |
Length |
Width |
Dimensions |
|
Lower Level |
Other |
|
|
16'7'' x 11'2'' |
|
Lower Level |
Laundry Room |
|
|
5'6'' x 7'1'' |
|
Main Level |
Bedroom |
|
|
8'2'' x 10'2'' |
|
Main Level |
Bedroom |
|
|
9'4'' x 13'6'' |
|
Main Level |
3pc Bathroom |
|
|
6'11'' x 12'2'' |
|
Main Level |
Primary Bedroom |
|
|
12'0'' x 10'5'' |
|
Main Level |
Kitchen |
|
|
11'5'' x 11'11'' |
|
Main Level |
Dining Room |
|
|
8'7'' x 11'11'' |
|
Main Level |
Living Room |
|
|
19'8'' x 11'11'' |
|
Additional Accommodation |
Full Bathroom |
|
|
5'6'' x 7'8'' |
|
Additional Accommodation |
Primary Bedroom |
|
|
11'10'' x 9'4'' |
|
Additional Accommodation |
Bedroom |
|
|
11'1'' x 11'2'' |
|
Additional Accommodation |
Living Room |
|
|
8'10'' x 25'4'' |
|
Additional Accommodation |
Kitchen |
|
|
10'1'' x 12'11'' |
https://www.realtor.ca/real-estate/28069760/2595-okanagan-street-armstrong-armstrong-spall
