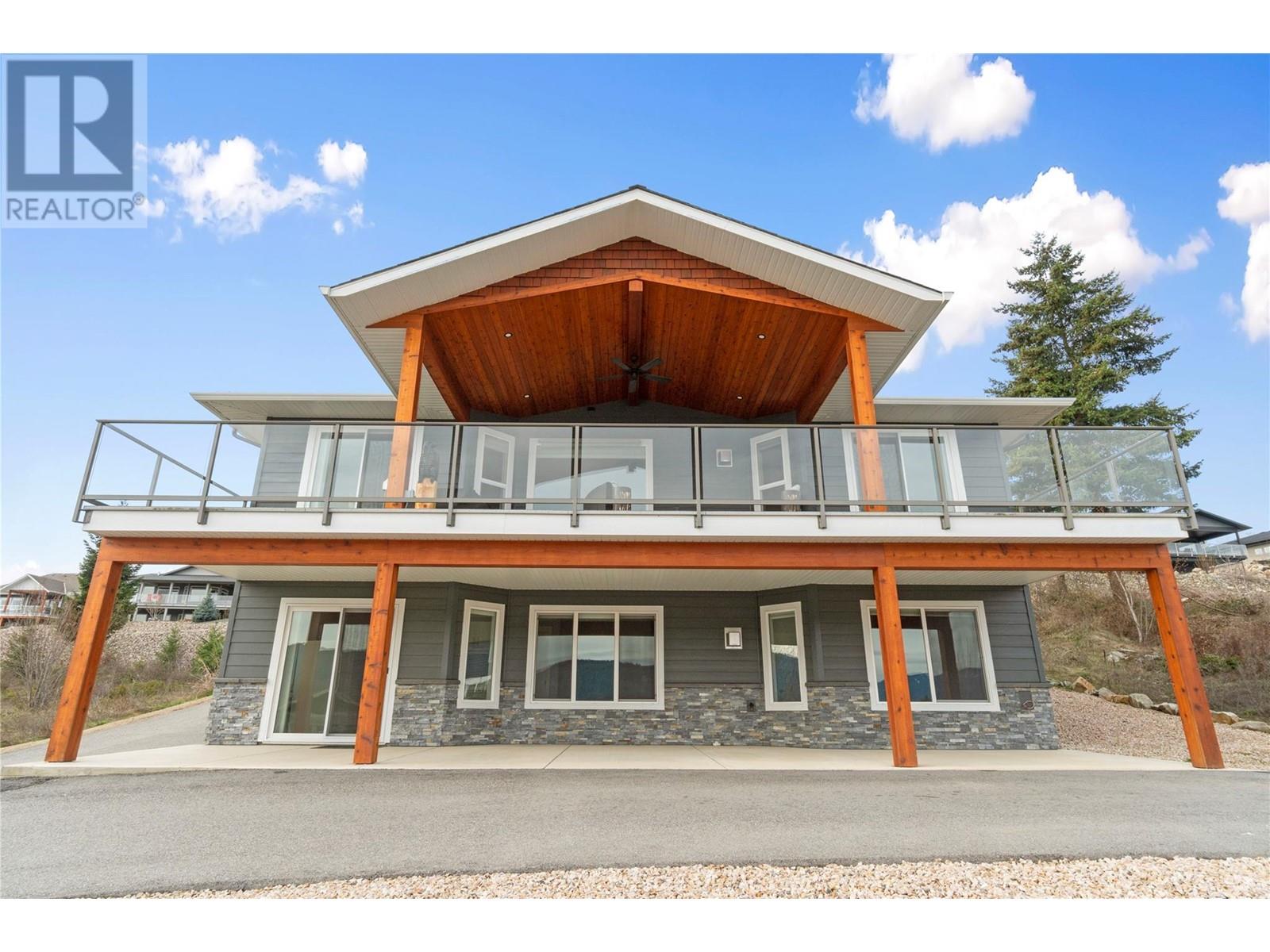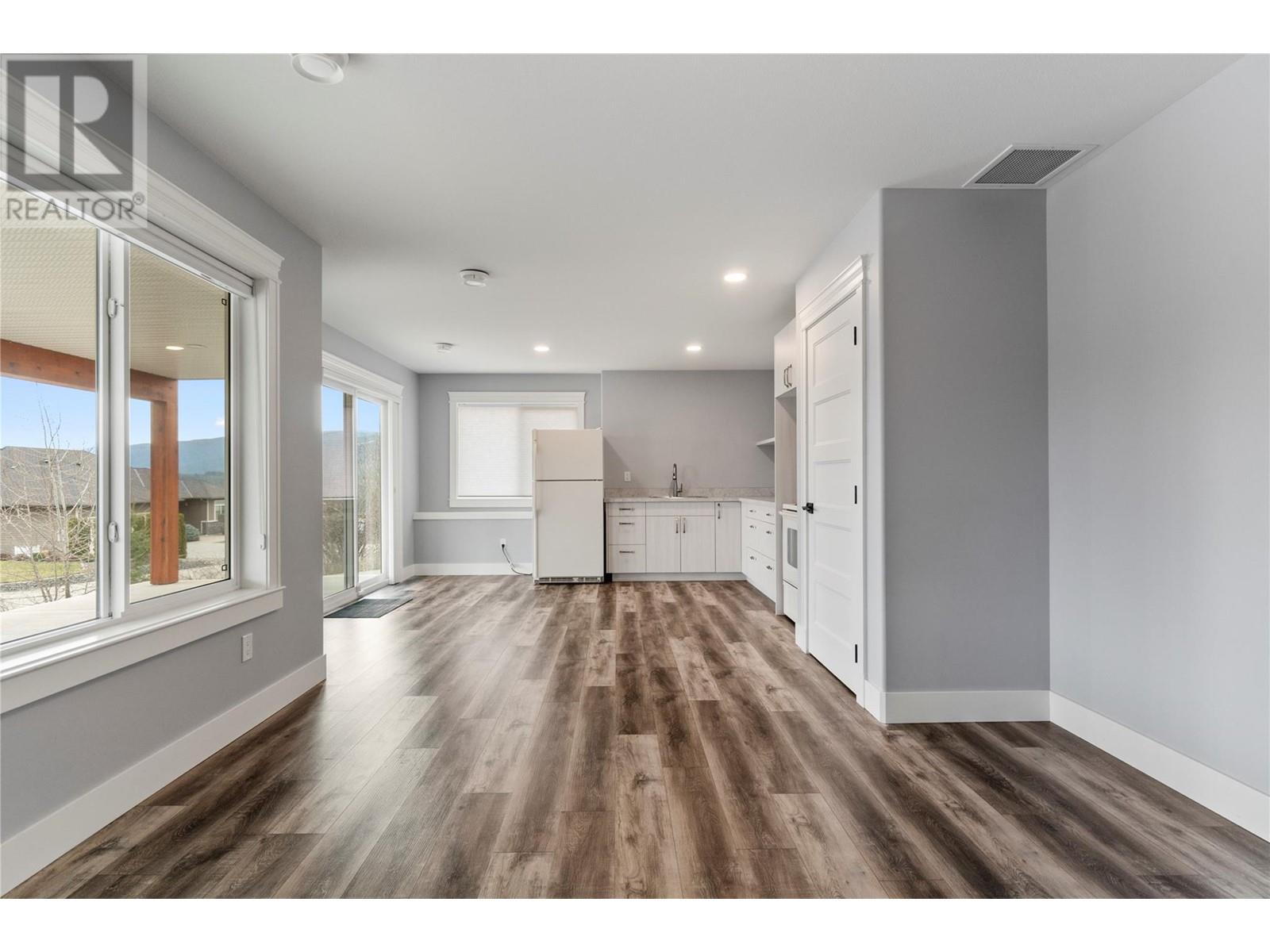4 Bedroom
3 Bathroom
2622 sqft
Ranch
Fireplace
Central Air Conditioning
Forced Air
Sloping
$1,050,000
Welcome to this beautifully designed 4-bed, 3-bath home in the sought-after Highlands subdivision of Blind Bay with stunning lake and mountain views. Enjoy the views from your covered deck, roughed in for a gas heater—perfect for year-round outdoor living. The bright, open-concept kitchen, dining, and living area features a gas fireplace and large windows that bring in plenty of natural light. The kitchen has tons of counter space, a gas range, and great flow for entertaining. This property features low maintenance landscaping, a cozy fire pit, and ample parking including an oversized double garage with a built-in dog wash. The bright walk-out basement includes a gas fire place, a flex/hobby room and a fully self-contained 1-bedroom, 1-bathroom in-law suite with its own laundry—ideal for guests or extended family. Need storage? A 12'x12' shed is attached to the house—perfect for tools, toys, or seasonal gear. Walk to the golf course, pickleball courts, restaurants, and the gym. Check out the virtual tour! (id:24231)
Property Details
|
MLS® Number
|
10343096 |
|
Property Type
|
Single Family |
|
Neigbourhood
|
Blind Bay |
|
Amenities Near By
|
Golf Nearby, Recreation |
|
Features
|
Cul-de-sac, Sloping |
|
Parking Space Total
|
10 |
|
Road Type
|
Cul De Sac |
|
View Type
|
Lake View, Mountain View, View Of Water, View (panoramic) |
Building
|
Bathroom Total
|
3 |
|
Bedrooms Total
|
4 |
|
Architectural Style
|
Ranch |
|
Basement Type
|
Full |
|
Constructed Date
|
2020 |
|
Construction Style Attachment
|
Detached |
|
Cooling Type
|
Central Air Conditioning |
|
Fireplace Fuel
|
Gas |
|
Fireplace Present
|
Yes |
|
Fireplace Type
|
Unknown |
|
Half Bath Total
|
1 |
|
Heating Type
|
Forced Air |
|
Stories Total
|
2 |
|
Size Interior
|
2622 Sqft |
|
Type
|
House |
|
Utility Water
|
Private Utility |
Parking
|
Attached Garage
|
2 |
|
Heated Garage
|
|
Land
|
Acreage
|
No |
|
Land Amenities
|
Golf Nearby, Recreation |
|
Landscape Features
|
Sloping |
|
Sewer
|
Municipal Sewage System |
|
Size Irregular
|
0.28 |
|
Size Total
|
0.28 Ac|under 1 Acre |
|
Size Total Text
|
0.28 Ac|under 1 Acre |
|
Zoning Type
|
Unknown |
Rooms
| Level |
Type |
Length |
Width |
Dimensions |
|
Lower Level |
Utility Room |
|
|
11'4'' x 6'11'' |
|
Lower Level |
Family Room |
|
|
26'1'' x 18'3'' |
|
Lower Level |
Hobby Room |
|
|
27'10'' x 8'10'' |
|
Lower Level |
Bedroom |
|
|
14'8'' x 11' |
|
Main Level |
Other |
|
|
23' x 27'6'' |
|
Main Level |
2pc Bathroom |
|
|
7'7'' x 3'10'' |
|
Main Level |
Laundry Room |
|
|
12'5'' x 7'8'' |
|
Main Level |
4pc Ensuite Bath |
|
|
11'11'' x 13'7'' |
|
Main Level |
Primary Bedroom |
|
|
13'11'' x 14'8'' |
|
Main Level |
Living Room |
|
|
16'1'' x 16'1'' |
|
Main Level |
Dining Room |
|
|
14'5'' x 9'10'' |
|
Main Level |
Kitchen |
|
|
14'5'' x 12'5'' |
|
Main Level |
Bedroom |
|
|
14'0'' x 11'4'' |
|
Additional Accommodation |
Full Bathroom |
|
|
15'1'' x 10'4'' |
|
Additional Accommodation |
Bedroom |
|
|
13'2'' x 14'8'' |
|
Additional Accommodation |
Kitchen |
|
|
10'6'' x 7'1'' |
https://www.realtor.ca/real-estate/28156734/2589-st-andrews-street-blind-bay-blind-bay
















































