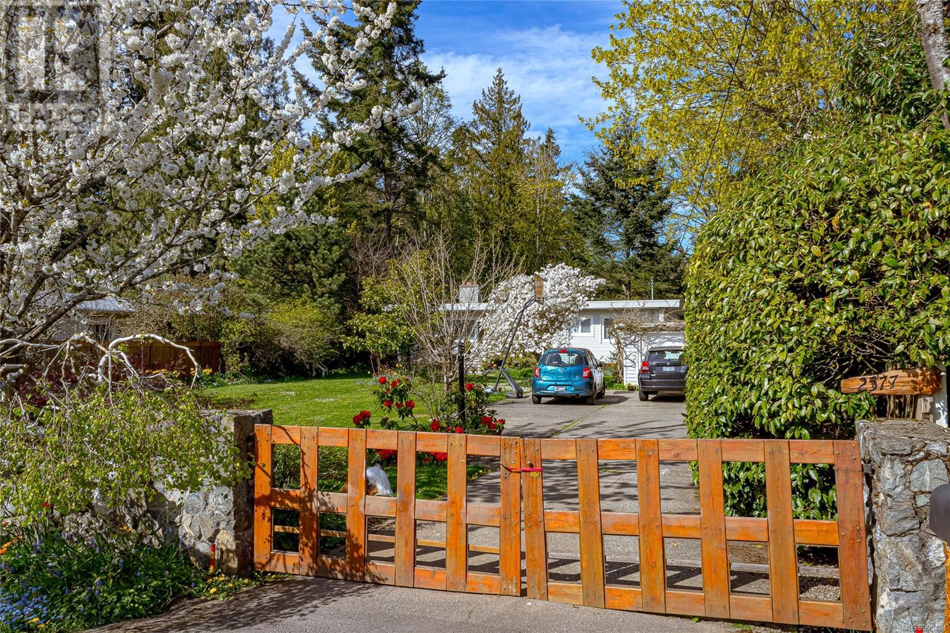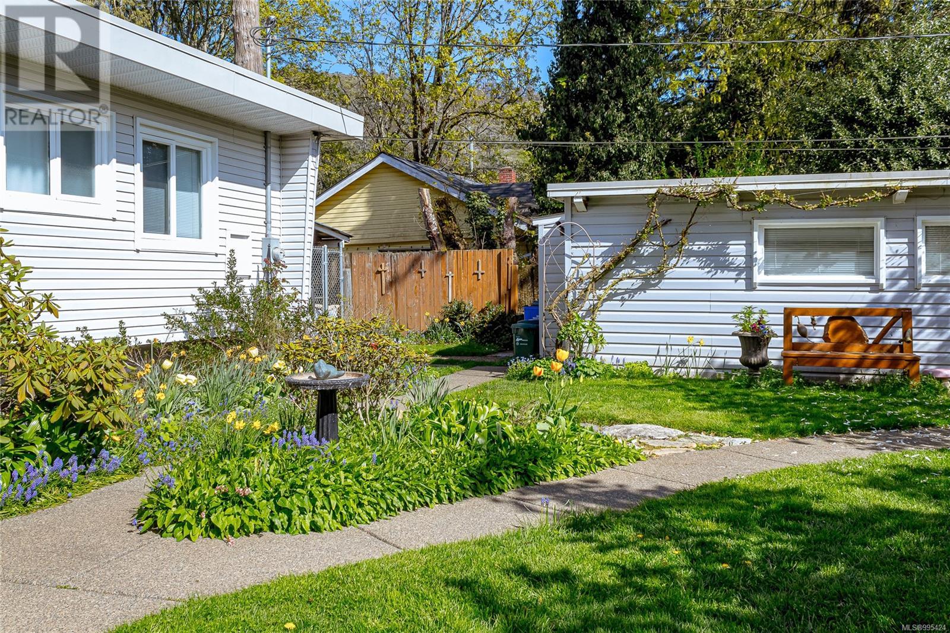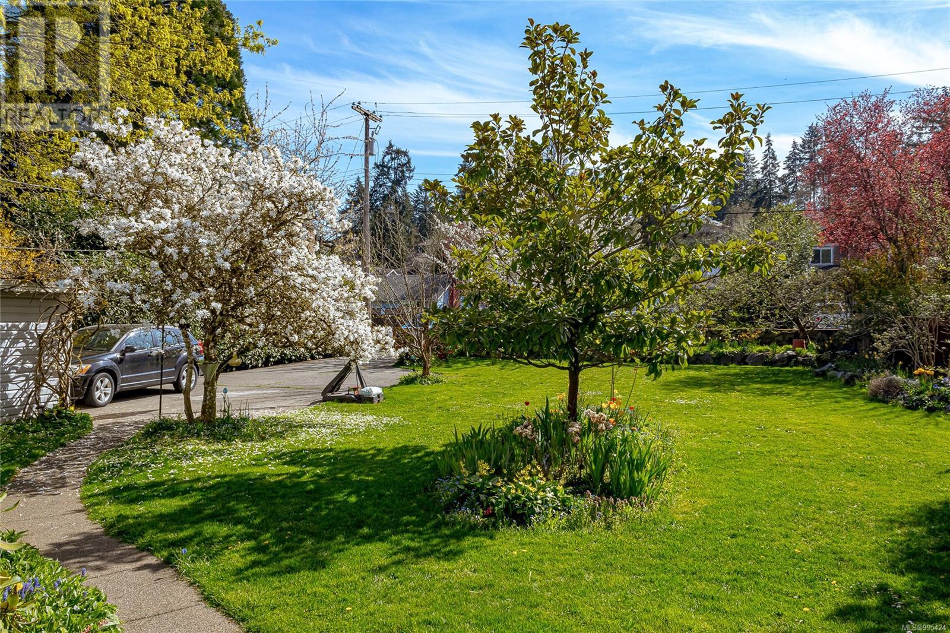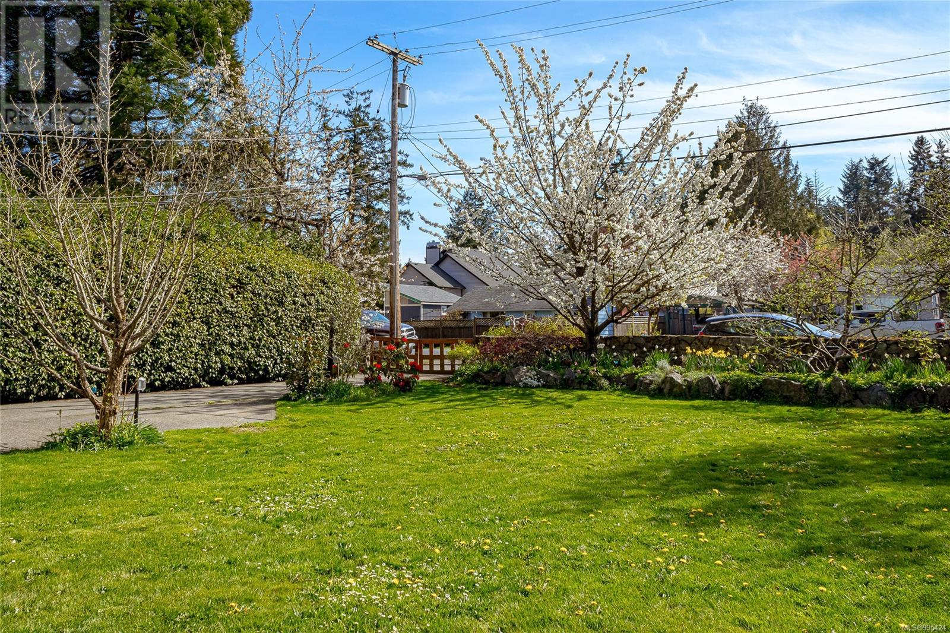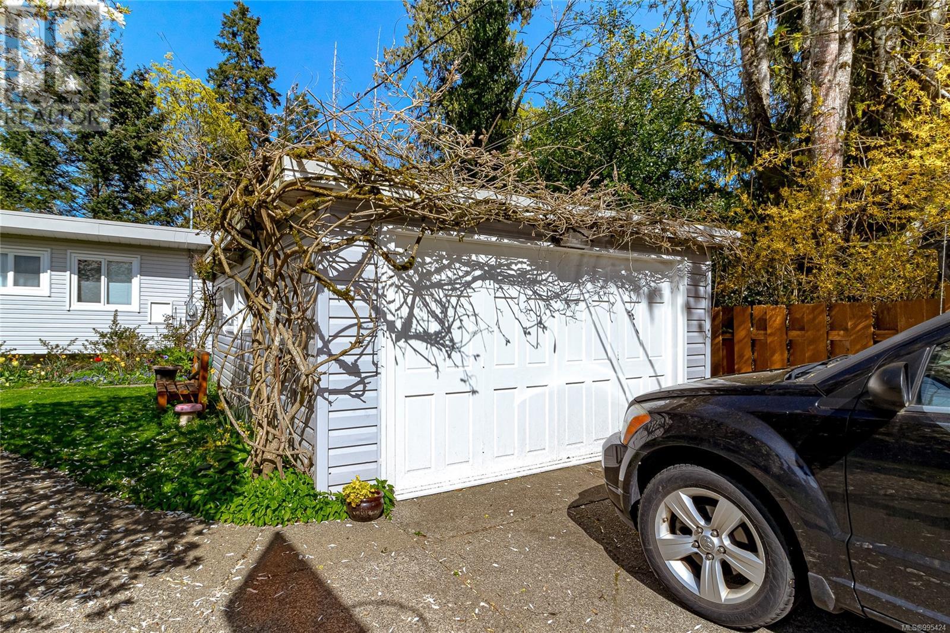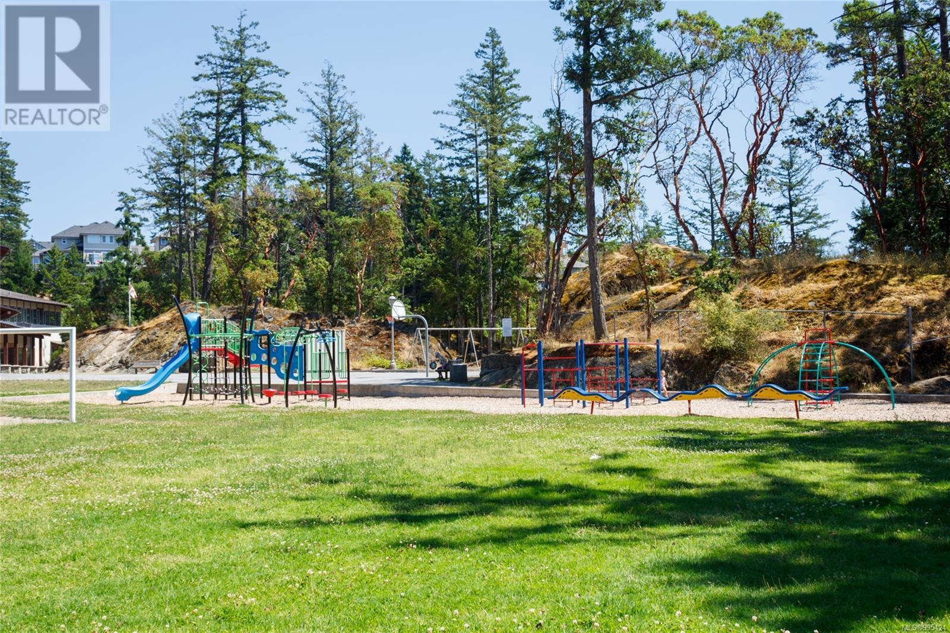5 Bedroom
2 Bathroom
2396 sqft
Character
Fireplace
Air Conditioned, Fully Air Conditioned
Forced Air, Heat Pump
Waterfront On River
$1,048,000
Tucked away from the road and backing onto Cedar Vale Park and a peaceful creek, this bright and spacious property offers pure privacy on a beautifully landscaped lot with mature gardens. The main home features 3 bedrooms and an updated bathroom upstairs, plus a 2-bedroom suite below—ideal for extended family or income potential. Enjoy modern updates including new electrical, plumbing, and a heat pump. The fully fenced yard includes a separate garage/shop, covered BBQ area, dog run, storage, charming studio with power, and a playhouse for the kids. Direct access to park trails, close to all amenities, schools and the lake, completes this gem of a home (id:24231)
Property Details
|
MLS® Number
|
995424 |
|
Property Type
|
Single Family |
|
Neigbourhood
|
Mill Hill |
|
Features
|
Central Location, Curb & Gutter, Level Lot, Private Setting, Wooded Area, Irregular Lot Size, Partially Cleared |
|
Parking Space Total
|
3 |
|
Plan
|
Vip10080 |
|
Structure
|
Shed, Workshop, Patio(s) |
|
Water Front Type
|
Waterfront On River |
Building
|
Bathroom Total
|
2 |
|
Bedrooms Total
|
5 |
|
Architectural Style
|
Character |
|
Constructed Date
|
1957 |
|
Cooling Type
|
Air Conditioned, Fully Air Conditioned |
|
Fireplace Present
|
Yes |
|
Fireplace Total
|
1 |
|
Heating Fuel
|
Wood |
|
Heating Type
|
Forced Air, Heat Pump |
|
Size Interior
|
2396 Sqft |
|
Total Finished Area
|
2396 Sqft |
|
Type
|
House |
Land
|
Acreage
|
No |
|
Size Irregular
|
18251 |
|
Size Total
|
18251 Sqft |
|
Size Total Text
|
18251 Sqft |
|
Zoning Type
|
Residential |
Rooms
| Level |
Type |
Length |
Width |
Dimensions |
|
Lower Level |
Storage |
14 ft |
5 ft |
14 ft x 5 ft |
|
Lower Level |
Patio |
16 ft |
13 ft |
16 ft x 13 ft |
|
Lower Level |
Bedroom |
14 ft |
12 ft |
14 ft x 12 ft |
|
Lower Level |
Bedroom |
12 ft |
12 ft |
12 ft x 12 ft |
|
Lower Level |
Laundry Room |
5 ft |
7 ft |
5 ft x 7 ft |
|
Lower Level |
Bathroom |
|
|
3-Piece |
|
Lower Level |
Kitchen |
11 ft |
8 ft |
11 ft x 8 ft |
|
Lower Level |
Dining Room |
|
12 ft |
Measurements not available x 12 ft |
|
Lower Level |
Living Room |
11 ft |
9 ft |
11 ft x 9 ft |
|
Main Level |
Studio |
7 ft |
9 ft |
7 ft x 9 ft |
|
Main Level |
Bedroom |
|
14 ft |
Measurements not available x 14 ft |
|
Main Level |
Bathroom |
|
|
4-Piece |
|
Main Level |
Bedroom |
8 ft |
10 ft |
8 ft x 10 ft |
|
Main Level |
Primary Bedroom |
11 ft |
14 ft |
11 ft x 14 ft |
|
Main Level |
Kitchen |
|
|
12' x 14' |
|
Main Level |
Living Room |
20 ft |
19 ft |
20 ft x 19 ft |
|
Main Level |
Entrance |
5 ft |
7 ft |
5 ft x 7 ft |
https://www.realtor.ca/real-estate/28180215/2577-selwyn-rd-langford-mill-hill

