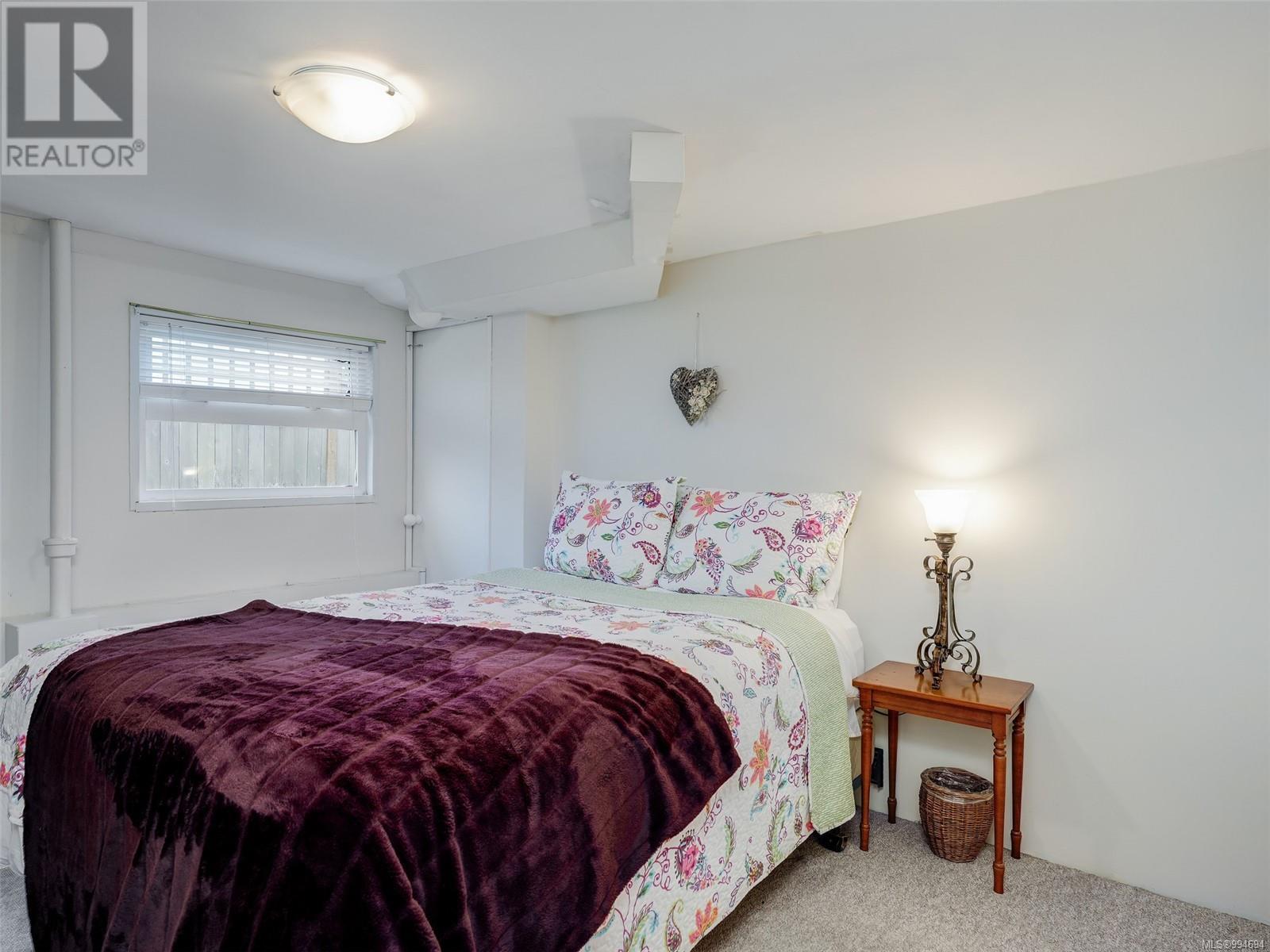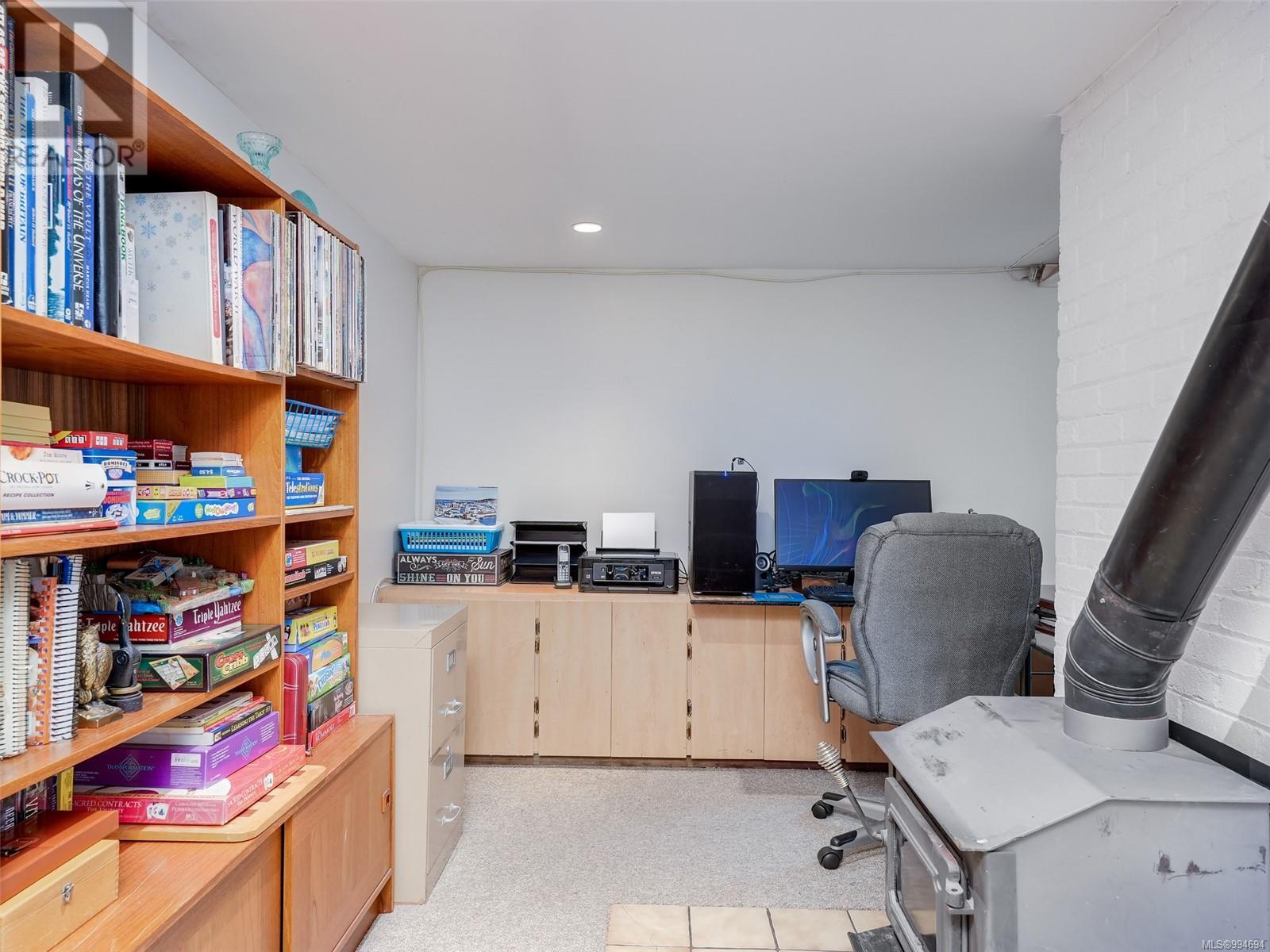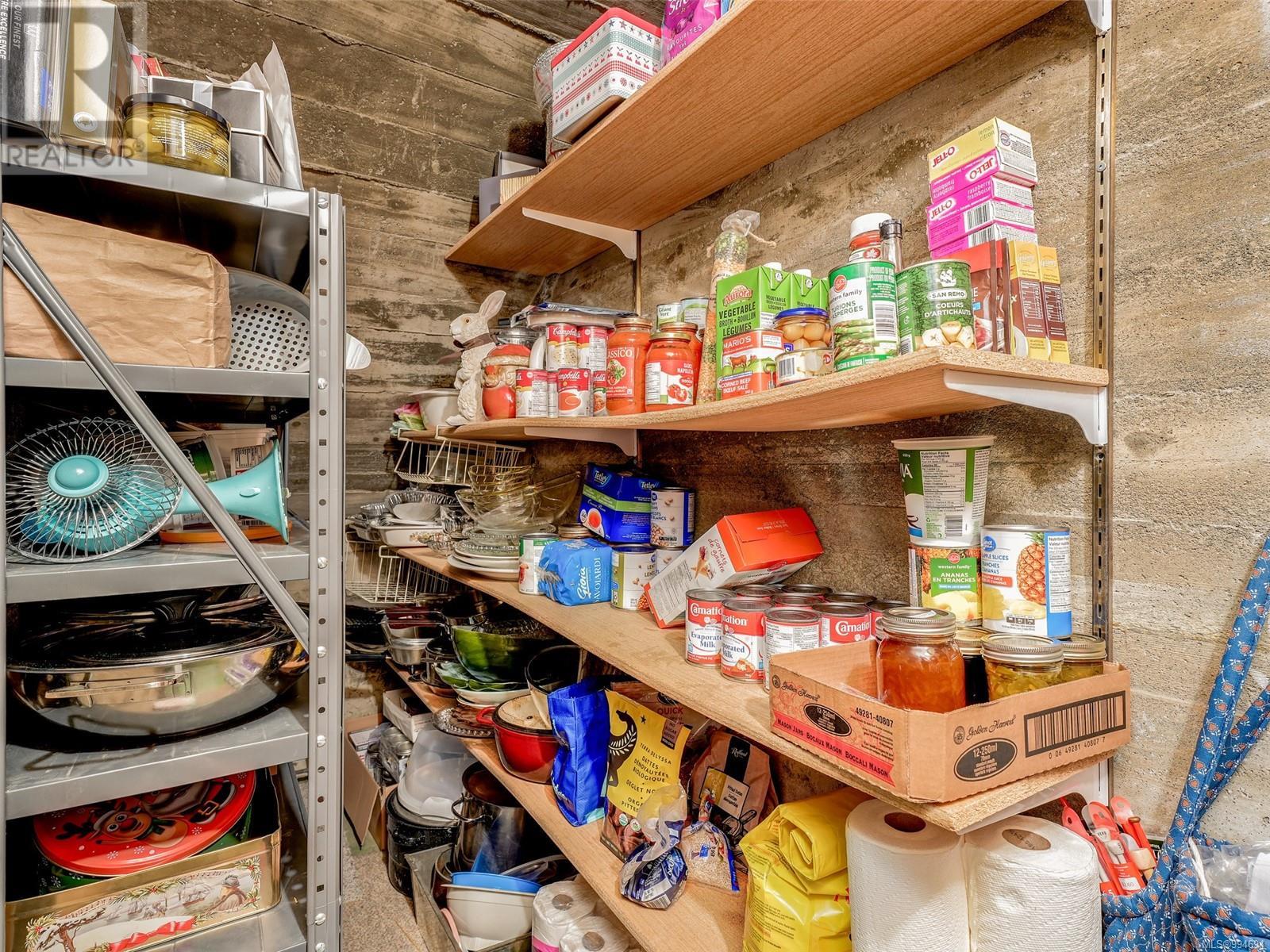3 Bedroom
2 Bathroom
2254 sqft
Fireplace
None
Baseboard Heaters
$1,299,000
This charming 1950s home in the heart of Oak Bay offers everything a young family to empty nesters could want—space, comfort, and prime location. Just a short walk from Willows Beach, Cattle Point, Oak Bay Marina, Uplands, Victoria Golf club and Estevan Village, you'll enjoy easy access to nature, recreation and community. With 3 (possibly 4) bedrooms and 2 bathrooms, this well-maintained home features a bright, unique layout. The cozy living room, with fireplace, is perfect for family gatherings. The primary bedroom on the main floor, along with a full 4-piece bathroom, allows convenient living. Downstairs, you’ll find 2 bedrooms, large family room with wood stove, 3-piece bath, and flexible space for a home office, studio, or gym. The fully fenced south-facing backyard is a peaceful retreat, complete with a pond, climbing roses, and fruit trees. Close to top-rated schools, parks, transit, and Oak Bay Village amenities! Formal dining can easily be reinstated as 4th bed if desired. (id:24231)
Property Details
|
MLS® Number
|
994694 |
|
Property Type
|
Single Family |
|
Neigbourhood
|
North Oak Bay |
|
Parking Space Total
|
2 |
|
Plan
|
Vip1029a |
|
Structure
|
Patio(s) |
Building
|
Bathroom Total
|
2 |
|
Bedrooms Total
|
3 |
|
Constructed Date
|
1951 |
|
Cooling Type
|
None |
|
Fireplace Present
|
Yes |
|
Fireplace Total
|
2 |
|
Heating Type
|
Baseboard Heaters |
|
Size Interior
|
2254 Sqft |
|
Total Finished Area
|
2179 Sqft |
|
Type
|
House |
Land
|
Acreage
|
No |
|
Size Irregular
|
5060 |
|
Size Total
|
5060 Sqft |
|
Size Total Text
|
5060 Sqft |
|
Zoning Type
|
Residential |
Rooms
| Level |
Type |
Length |
Width |
Dimensions |
|
Lower Level |
Patio |
|
|
9'9 x 9'0 |
|
Lower Level |
Studio |
|
|
16'5 x 12'1 |
|
Lower Level |
Bathroom |
|
|
12'1 x 4'6 |
|
Lower Level |
Bedroom |
|
|
11'6 x 10'4 |
|
Lower Level |
Bedroom |
|
|
10'9 x 8'2 |
|
Main Level |
Kitchen |
|
|
11'7 x 10'5 |
|
Main Level |
Eating Area |
|
|
10'1 x 8'6 |
|
Main Level |
Living Room |
|
|
16'8 x 12'11 |
|
Main Level |
Bathroom |
|
|
8'9 x 8'0 |
|
Main Level |
Dining Room |
|
|
14'8 x 9'5 |
|
Main Level |
Primary Bedroom |
|
|
14'8 x 11'0 |
|
Main Level |
Entrance |
|
|
7'10 x 6'0 |
|
Main Level |
Porch |
|
|
14'8 x 7'0 |
https://www.realtor.ca/real-estate/28140851/2569-cranmore-rd-oak-bay-north-oak-bay






























