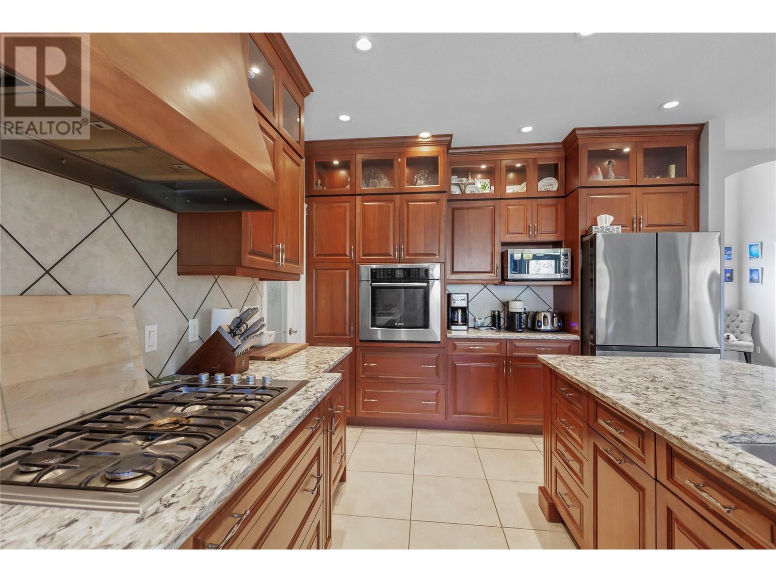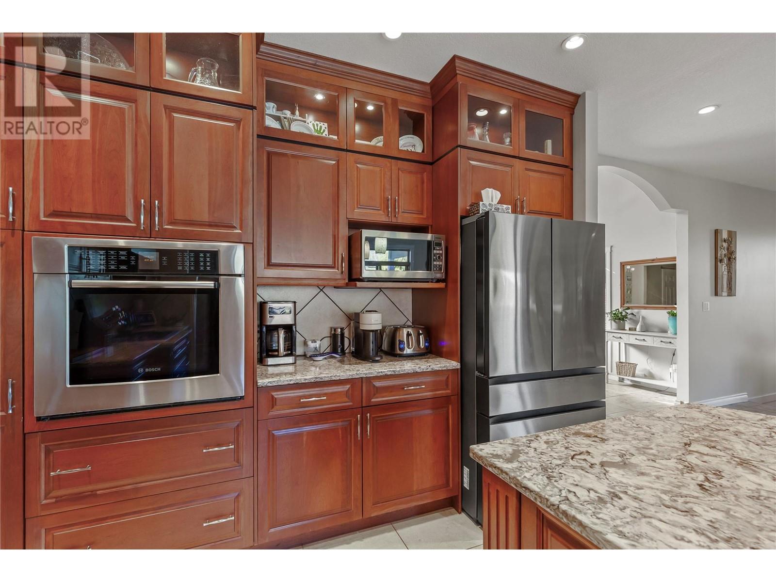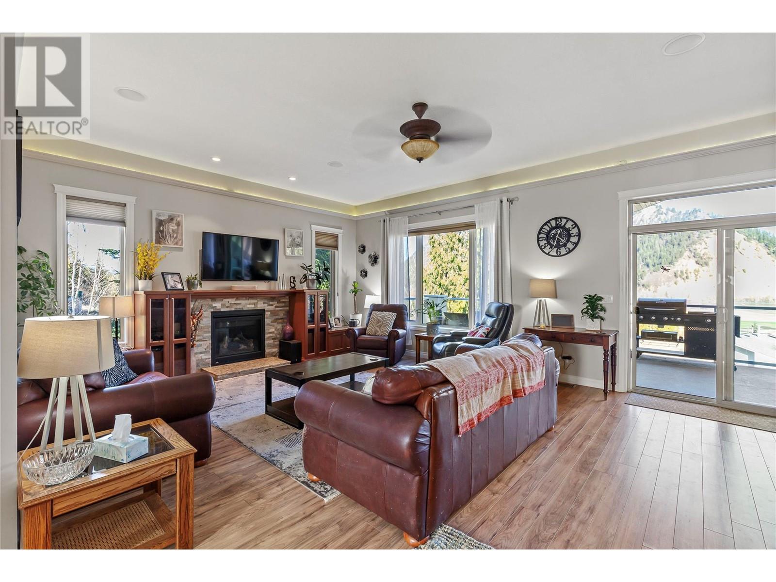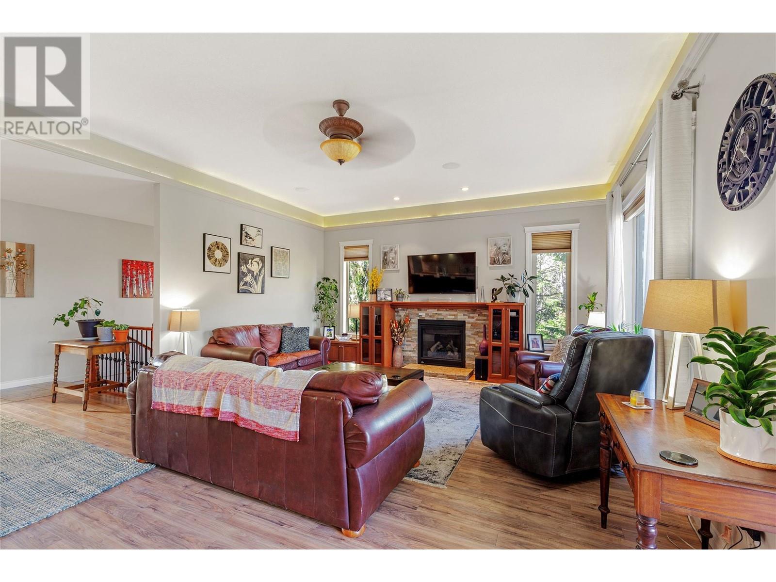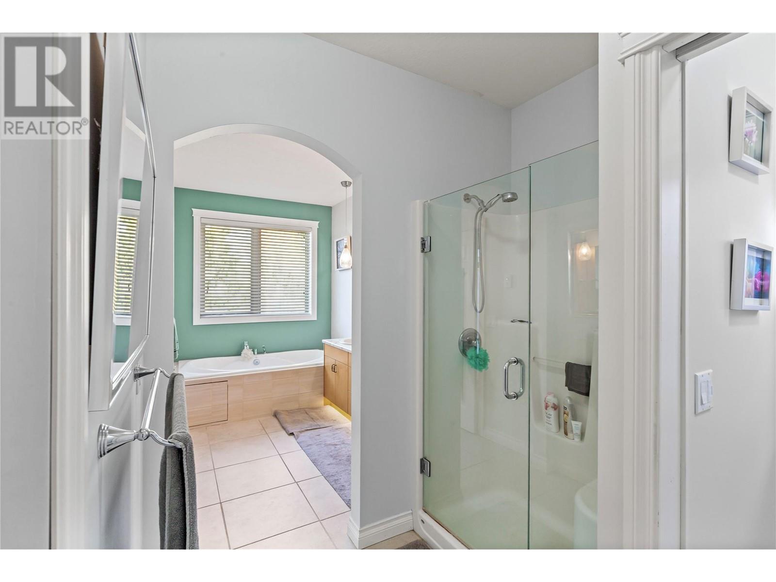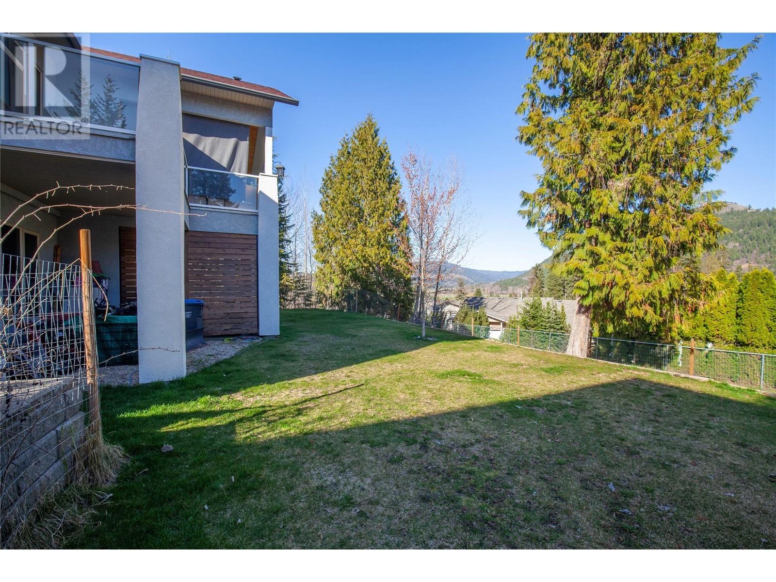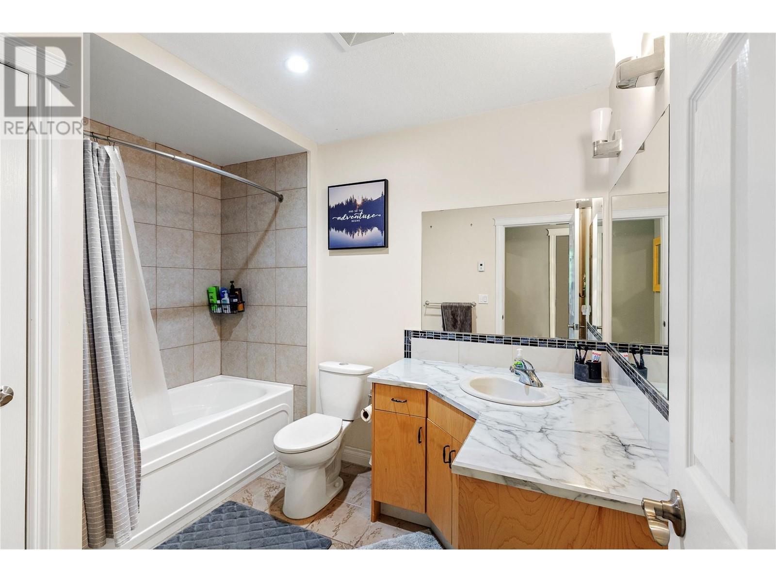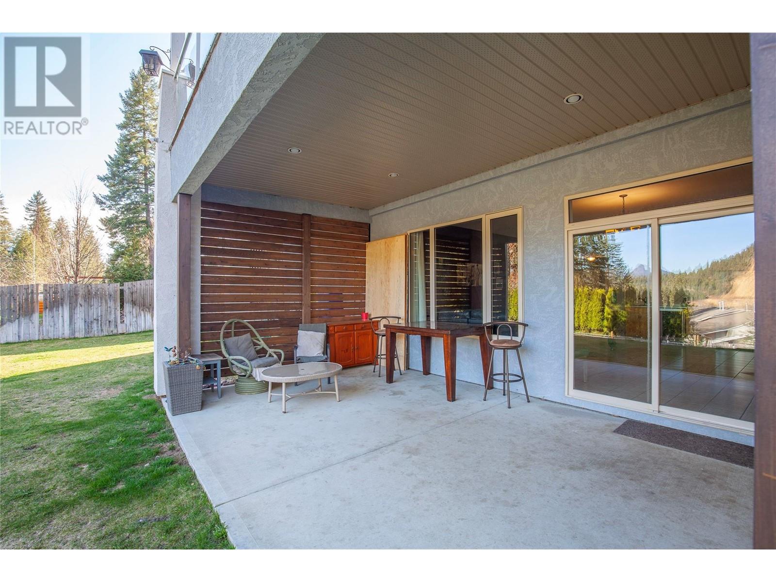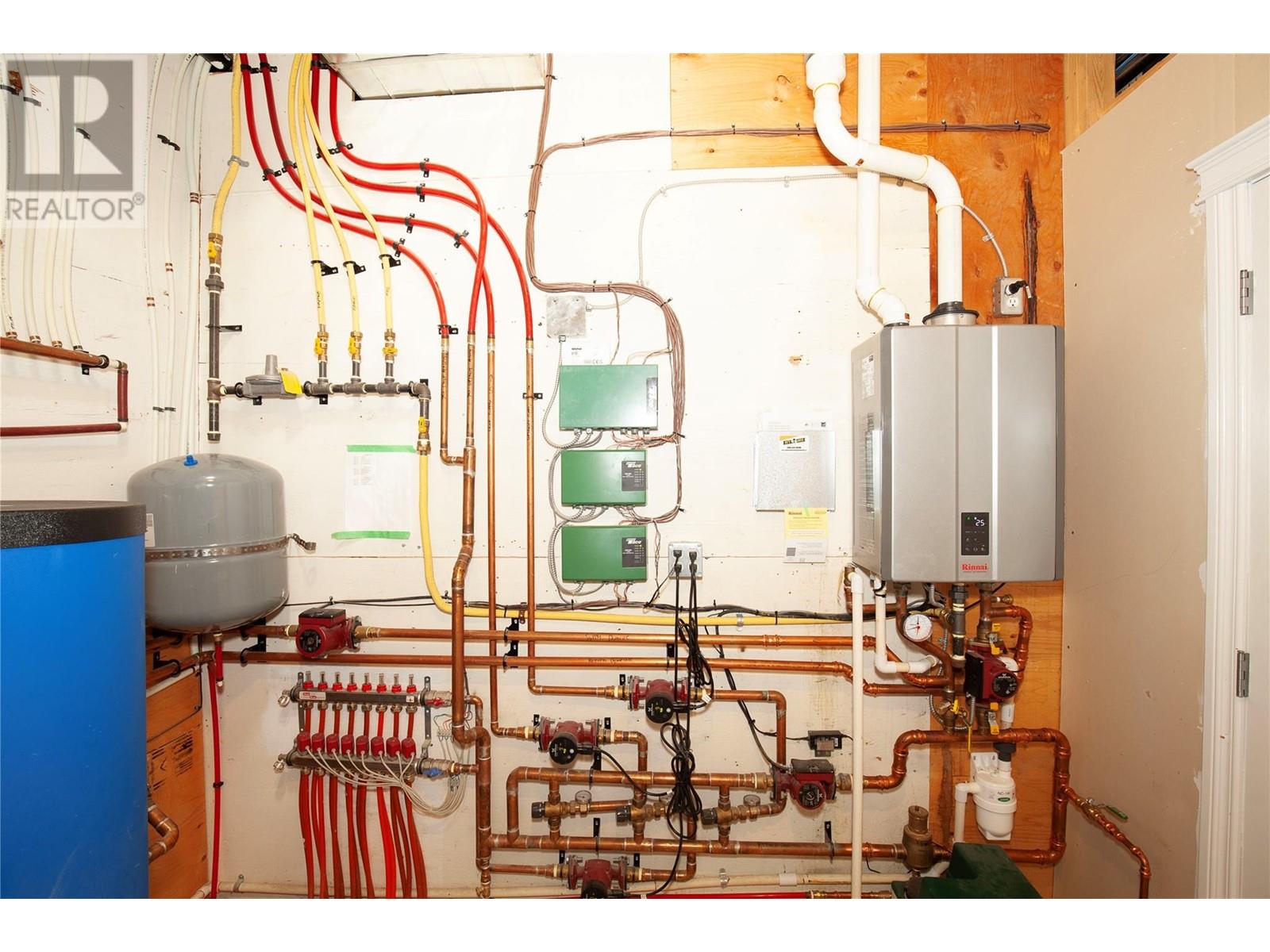5 Bedroom
3 Bathroom
3974 sqft
Ranch
Fireplace
See Remarks
In Floor Heating, Hot Water, See Remarks
Underground Sprinkler
$919,900
Come enjoy the grand mountain and valley views from your Executive Rancher style home in beautiful Lumby. This well maintained home offers 2 bedrooms on the main floor and 3 bedrooms below with ultra efficient in-floor heat throughout. Come in and appreciate the impressive foyer with soaring ceilings, open concept floor plan leading you to your custom Chef's kitchen with cherry cabinetry, large island and walk in pantry. To recharge, the primary bedroom offers lavish ensuite bathroom with dual sinks, soaker tub and walk in closet. The partially covered deck is quite spacious and can be accessed via the living room as well as the primary bedroom. Perfect for the BBQ enthusiast, gatherings with friends or quiet nights cozied up under a warm blanket taking in all the lovely sights. Downstairs has much to offer as well! The fully finished walk out basement has no shortage of space, with 3 generously sized bedrooms, a full bathroom and a massive great room ready for game day, movie nights or a good game of pool and leads out to the fenced backyard. In addition to the 3-car garage, there are also multiple storage and utility rooms for incredible organizational space in this home and loads of parking available. Fantastic location only a few short minutes away from schools, parks and all city amenities on a quiet cul-de-sac, surrounded by other high end homes and mature trees. (id:24231)
Property Details
|
MLS® Number
|
10342264 |
|
Property Type
|
Single Family |
|
Neigbourhood
|
Lumby Valley |
|
Amenities Near By
|
Schools |
|
Community Features
|
Family Oriented |
|
Features
|
Central Island, Jacuzzi Bath-tub |
|
Parking Space Total
|
6 |
|
View Type
|
Mountain View, Valley View |
Building
|
Bathroom Total
|
3 |
|
Bedrooms Total
|
5 |
|
Appliances
|
Refrigerator, Dishwasher, Dryer, Range - Gas, Washer, Oven - Built-in |
|
Architectural Style
|
Ranch |
|
Basement Type
|
Full |
|
Constructed Date
|
2011 |
|
Construction Style Attachment
|
Detached |
|
Cooling Type
|
See Remarks |
|
Exterior Finish
|
Stucco |
|
Fire Protection
|
Security System, Smoke Detector Only |
|
Fireplace Fuel
|
Gas |
|
Fireplace Present
|
Yes |
|
Fireplace Type
|
Unknown |
|
Flooring Type
|
Laminate, Tile |
|
Heating Type
|
In Floor Heating, Hot Water, See Remarks |
|
Roof Material
|
Asphalt Shingle |
|
Roof Style
|
Unknown |
|
Stories Total
|
2 |
|
Size Interior
|
3974 Sqft |
|
Type
|
House |
|
Utility Water
|
Municipal Water |
Parking
Land
|
Acreage
|
No |
|
Fence Type
|
Fence |
|
Land Amenities
|
Schools |
|
Landscape Features
|
Underground Sprinkler |
|
Sewer
|
Municipal Sewage System |
|
Size Frontage
|
81 Ft |
|
Size Irregular
|
0.31 |
|
Size Total
|
0.31 Ac|under 1 Acre |
|
Size Total Text
|
0.31 Ac|under 1 Acre |
|
Zoning Type
|
Unknown |
Rooms
| Level |
Type |
Length |
Width |
Dimensions |
|
Basement |
Great Room |
|
|
29'11'' x 34'8'' |
|
Basement |
Bedroom |
|
|
16'10'' x 11'5'' |
|
Basement |
Bedroom |
|
|
16'7'' x 13'8'' |
|
Basement |
Bedroom |
|
|
16'10'' x 11'7'' |
|
Basement |
3pc Bathroom |
|
|
7'7'' x 9'7'' |
|
Main Level |
Storage |
|
|
6'3'' x 5'1'' |
|
Main Level |
Primary Bedroom |
|
|
17'4'' x 16'6'' |
|
Main Level |
Mud Room |
|
|
6'0'' x 10'7'' |
|
Main Level |
Living Room |
|
|
25'10'' x 22'10'' |
|
Main Level |
Laundry Room |
|
|
8'0'' x 7'2'' |
|
Main Level |
Kitchen |
|
|
14'6'' x 11'10'' |
|
Main Level |
Dining Room |
|
|
11'5'' x 11'10'' |
|
Main Level |
Bedroom |
|
|
14'2'' x 12'0'' |
|
Main Level |
5pc Ensuite Bath |
|
|
20'9'' x 7'2'' |
|
Main Level |
3pc Bathroom |
|
|
6'3'' x 8'6'' |
https://www.realtor.ca/real-estate/28136521/2561-cedar-ridge-court-lumby-lumby-valley












