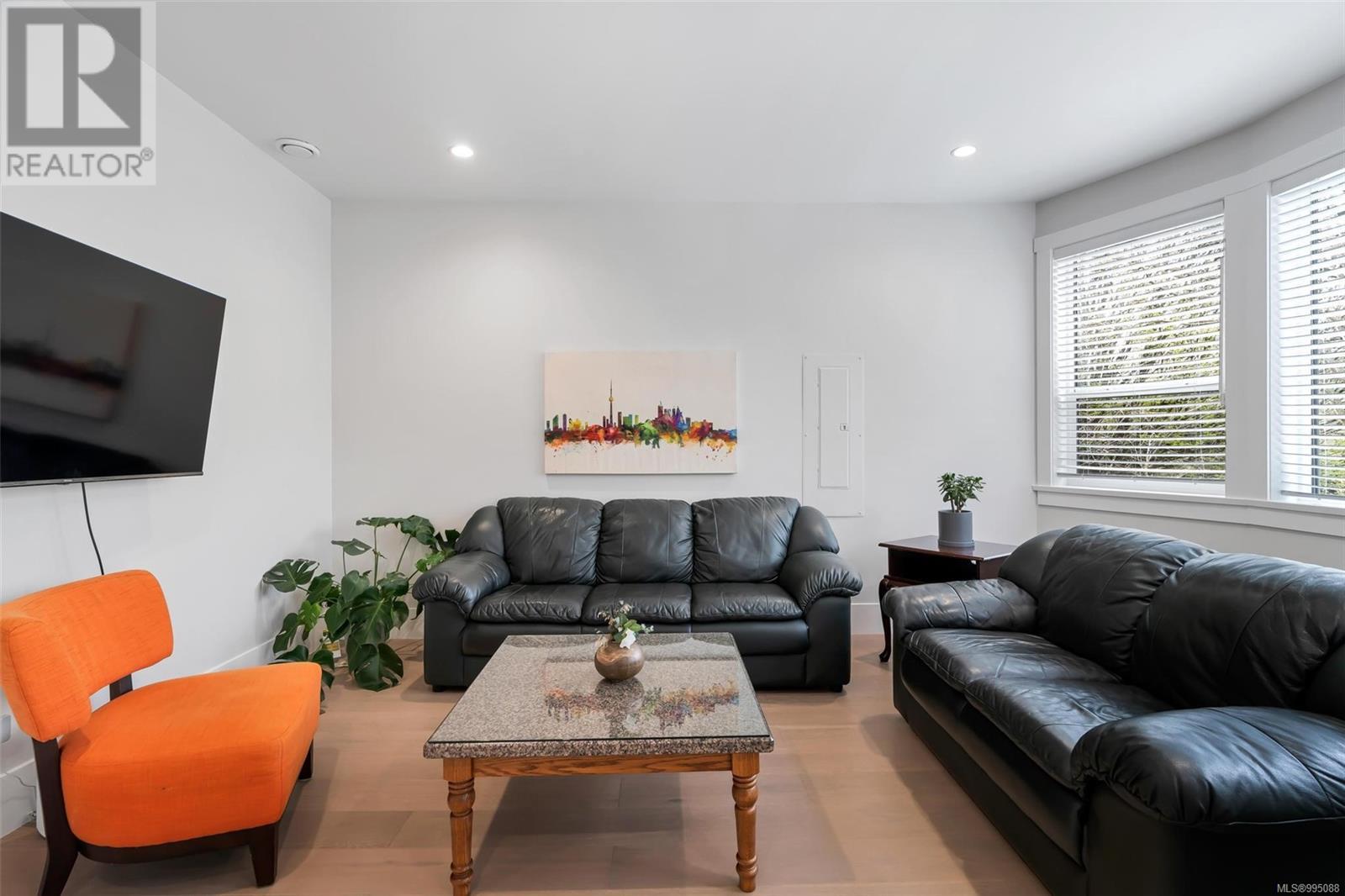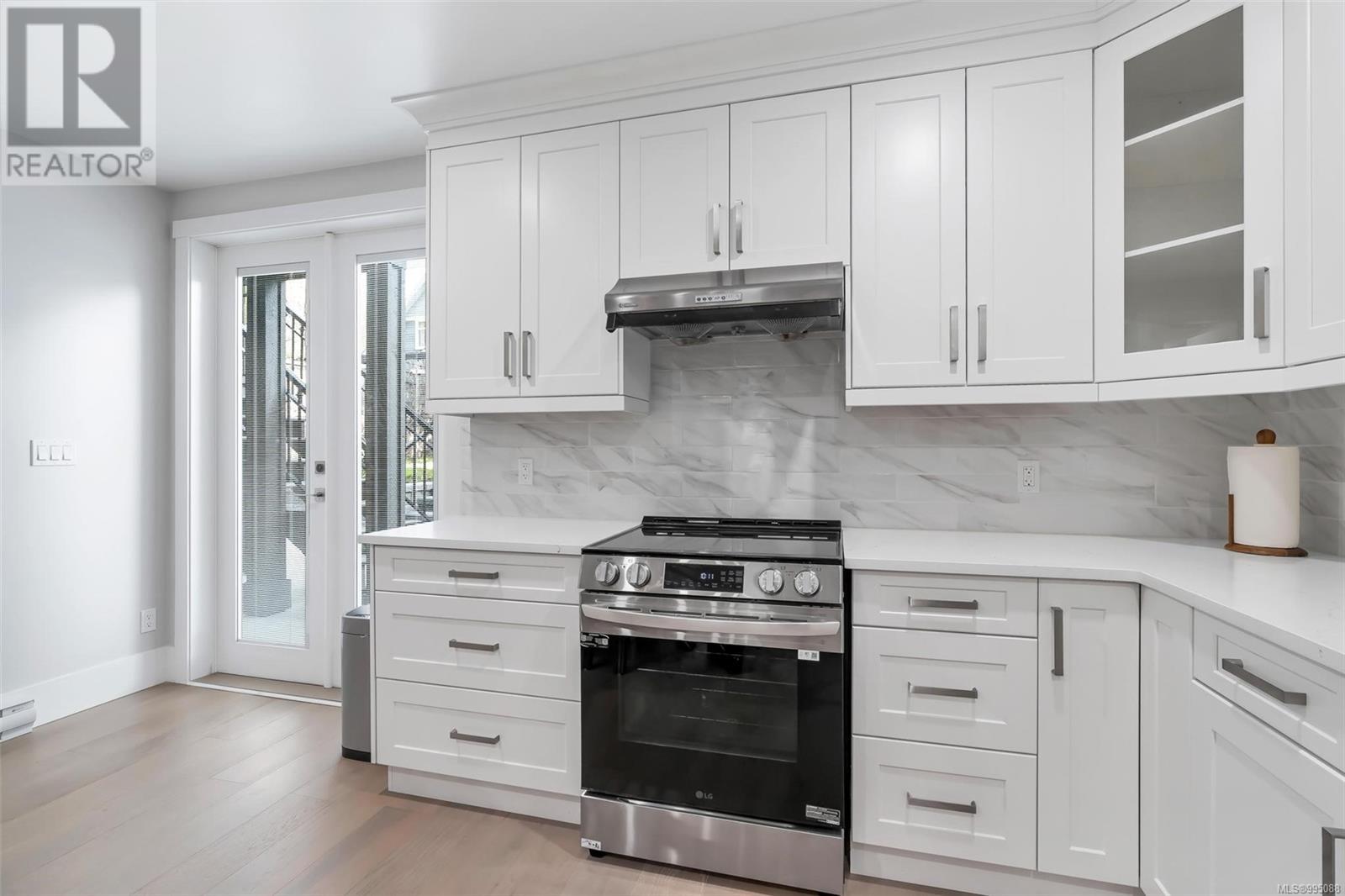256 Superior St Victoria, British Columbia V8V 1T3
$1,988,000
A rare and exciting opportunity to own a show-stopping, substantially renovated (2024) custom residence in the heart of vibrant James Bay! This thoughtfully redesigned 6-bed, 4-bath home offers over 2,500 sq. ft. of luxurious living on a sunny, fully landscaped 4,800 sq. ft. lot—blending timeless elegance, everyday comfort, and an unbeatable walkable location.The main level impresses with 9’ ceilings, a bright open-concept layout, 3 spacious bedrooms, 2 elegant bathrooms, and seamless flow to a south-facing patio and private fenced yard—perfect for entertaining or relaxed family living.The high-end legal suite below features 8.5’ ceilings, its own private entrance and patio, designer finishes, and excellent soundproofing—ideal for extended family or solid rental income.Additional features include two separate 200-amp panels, quality craftsmanship, and ample off-street parking.Just steps to the Inner Harbour, new James Bay Library, shops, groceries, cafés, and downtown.Truly turn-key—easy to show. Contact us today to book your private tour! (id:24231)
Open House
This property has open houses!
2:00 pm
Ends at:4:00 pm
Property Details
| MLS® Number | 995088 |
| Property Type | Single Family |
| Neigbourhood | James Bay |
| Features | Curb & Gutter, Private Setting, Wooded Area, Other, Rectangular |
| Parking Space Total | 3 |
| Structure | Patio(s) |
Building
| Bathroom Total | 4 |
| Bedrooms Total | 6 |
| Appliances | Refrigerator, Stove, Washer, Dryer |
| Constructed Date | 1910 |
| Cooling Type | None |
| Heating Fuel | Natural Gas |
| Heating Type | Forced Air |
| Size Interior | 2504 Sqft |
| Total Finished Area | 2504 Sqft |
| Type | House |
Parking
| Stall |
Land
| Acreage | No |
| Size Irregular | 4800 |
| Size Total | 4800 Sqft |
| Size Total Text | 4800 Sqft |
| Zoning Type | Residential |
Rooms
| Level | Type | Length | Width | Dimensions |
|---|---|---|---|---|
| Lower Level | Patio | 17' x 8' | ||
| Lower Level | Patio | 37' x 14' | ||
| Lower Level | Porch | 12' x 7' | ||
| Lower Level | Bedroom | 12' x 11' | ||
| Lower Level | Bathroom | 4-Piece | ||
| Lower Level | Kitchen | 16' x 13' | ||
| Lower Level | Living Room | 16' x 12' | ||
| Lower Level | Bedroom | 12' x 11' | ||
| Lower Level | Ensuite | 3-Piece | ||
| Lower Level | Primary Bedroom | 14' x 12' | ||
| Main Level | Porch | 5' x 4' | ||
| Main Level | Dining Room | 9' x 16' | ||
| Main Level | Bathroom | 5-Piece | ||
| Main Level | Bedroom | 9' x 15' | ||
| Main Level | Bedroom | 9' x 12' | ||
| Main Level | Ensuite | 3-Piece | ||
| Main Level | Primary Bedroom | 12' x 15' | ||
| Main Level | Kitchen | 9' x 16' | ||
| Main Level | Living Room | 16' x 16' | ||
| Main Level | Entrance | 6' x 4' |
https://www.realtor.ca/real-estate/28154997/256-superior-st-victoria-james-bay
Interested?
Contact us for more information
















































