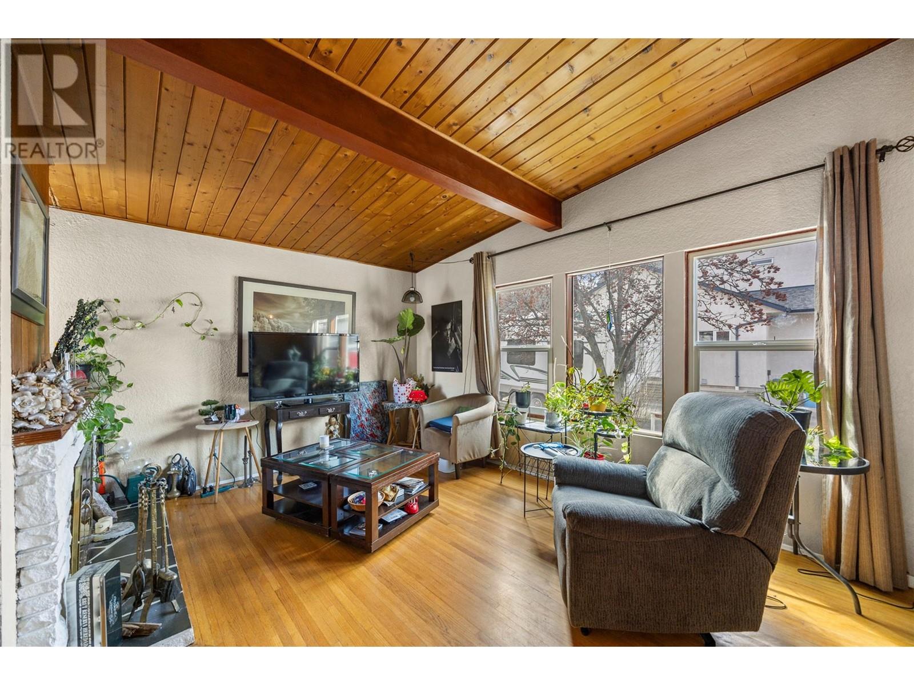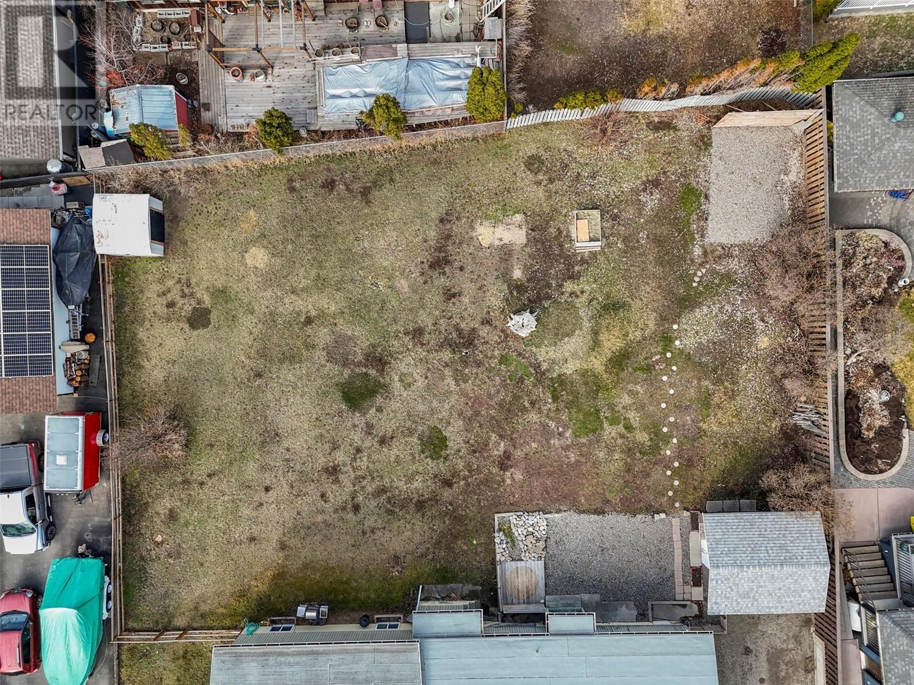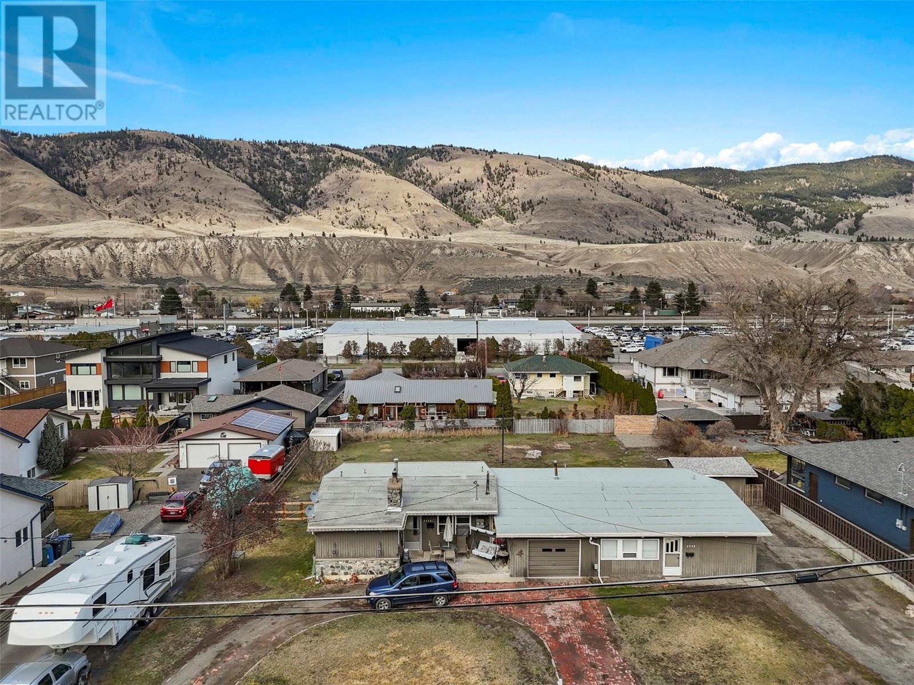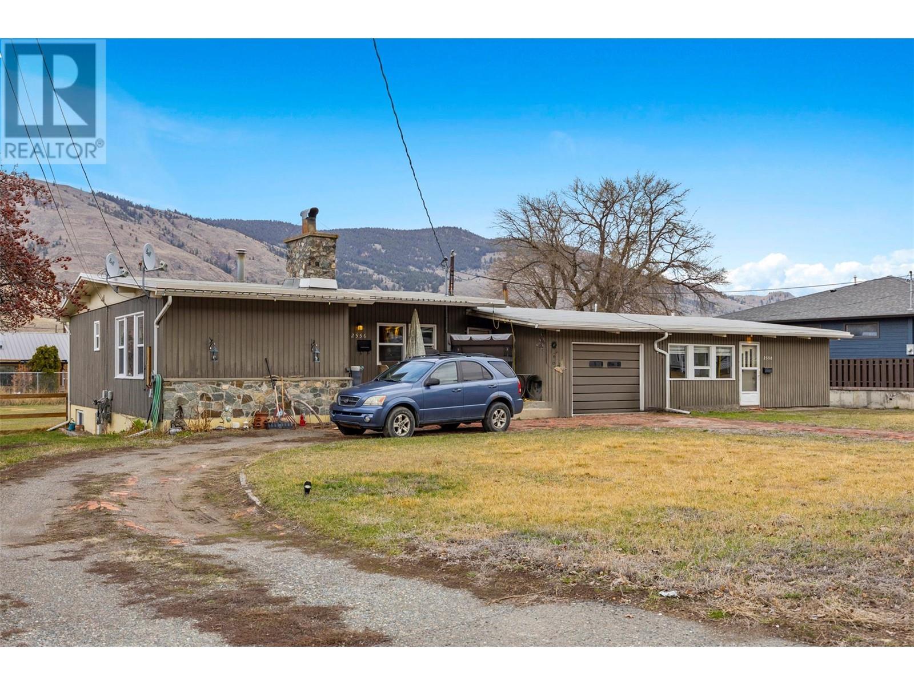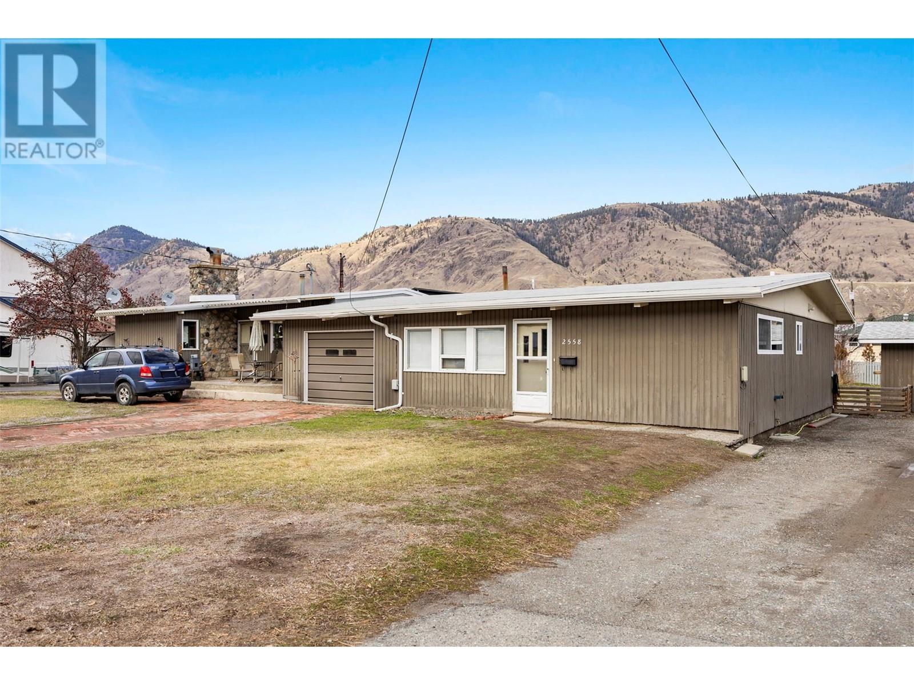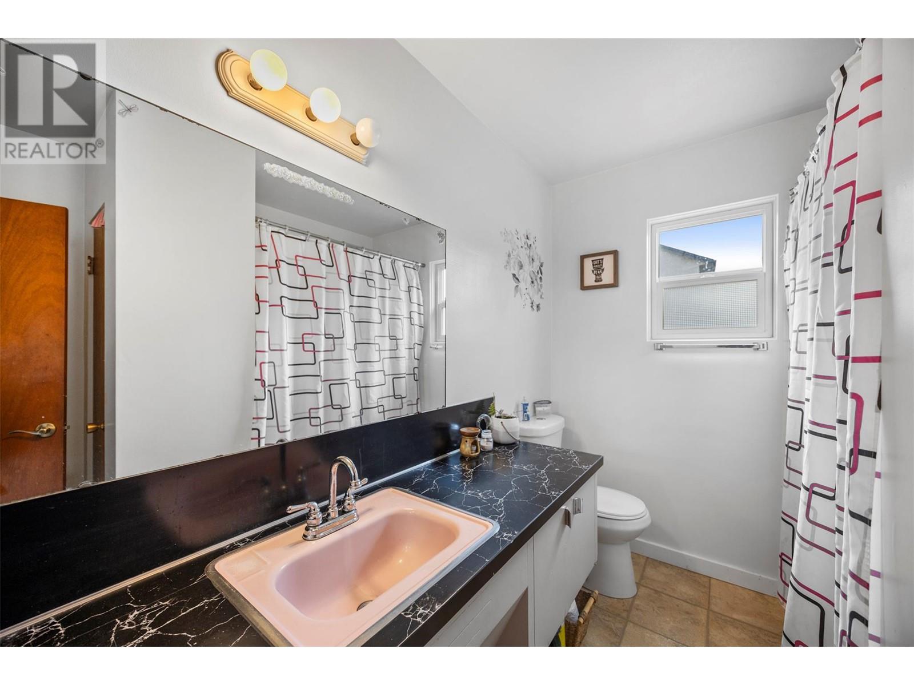2556 / 2558 Valleyview Drive Kamloops, British Columbia V2C 4E5
5 Bedroom
2 Bathroom
1741 sqft
Ranch
Window Air Conditioner
Forced Air, See Remarks
$869,900
Huge development opportunity on arguably one of the best locations in the city on this nearly 20,000 sqft lot. Full side by side duplex, one title. 2556 has basement, one car garage and large storage space between 2556 & 2558. City may support 3 lot subdivision as seen next door! Both sides have beautiful vaulted wood ceilings, updated tub surrounds and furnace to 2558. All measures approx, buyer to confirm if important. (id:24231)
Property Details
| MLS® Number | 10340772 |
| Property Type | Single Family |
| Neigbourhood | Valleyview |
Building
| Bathroom Total | 2 |
| Bedrooms Total | 5 |
| Architectural Style | Ranch |
| Constructed Date | 1959 |
| Construction Style Attachment | Semi-detached |
| Cooling Type | Window Air Conditioner |
| Heating Type | Forced Air, See Remarks |
| Stories Total | 2 |
| Size Interior | 1741 Sqft |
| Type | Duplex |
| Utility Water | Municipal Water |
Land
| Acreage | No |
| Sewer | Municipal Sewage System |
| Size Irregular | 0.44 |
| Size Total | 0.44 Ac|under 1 Acre |
| Size Total Text | 0.44 Ac|under 1 Acre |
| Zoning Type | Unknown |
Rooms
| Level | Type | Length | Width | Dimensions |
|---|---|---|---|---|
| Basement | Laundry Room | 12' x 12' | ||
| Basement | Bedroom | 11' x 12' | ||
| Basement | Recreation Room | 26' x 12' | ||
| Main Level | 4pc Bathroom | Measurements not available | ||
| Main Level | Living Room | 15' x 14' | ||
| Main Level | Bedroom | 13' x 11' | ||
| Main Level | Bedroom | 12' x 11' | ||
| Main Level | Laundry Room | 9' x 10' | ||
| Main Level | Kitchen | 16' x 12' | ||
| Main Level | 4pc Bathroom | Measurements not available | ||
| Main Level | Bedroom | 10' x 10' | ||
| Main Level | Primary Bedroom | 10'6'' x 12'6'' | ||
| Main Level | Living Room | 13' x 18' | ||
| Main Level | Kitchen | 10' x 9' |
https://www.realtor.ca/real-estate/28079405/2556-2558-valleyview-drive-kamloops-valleyview
Interested?
Contact us for more information


