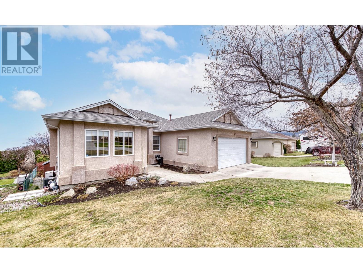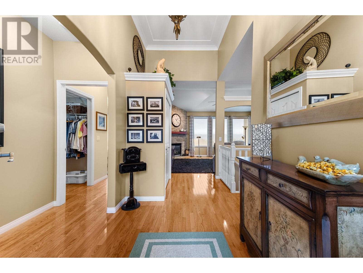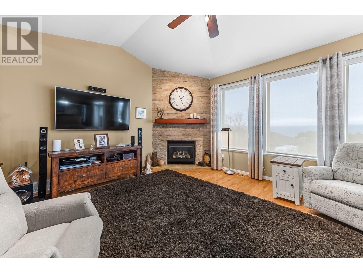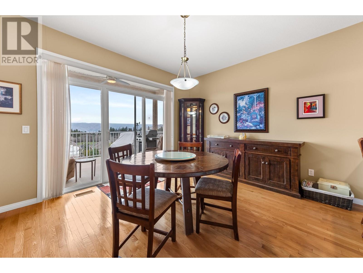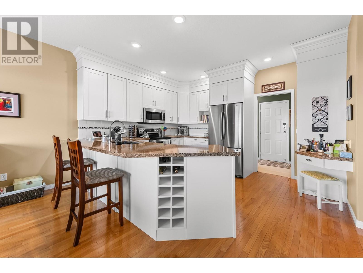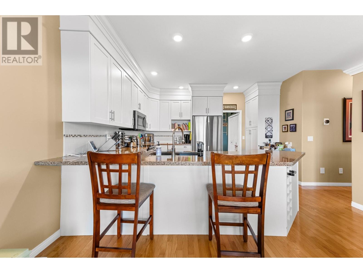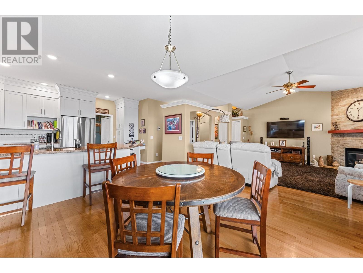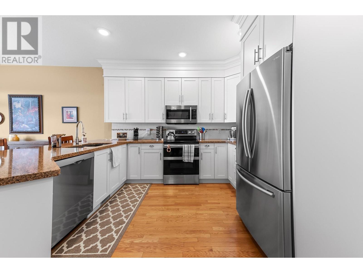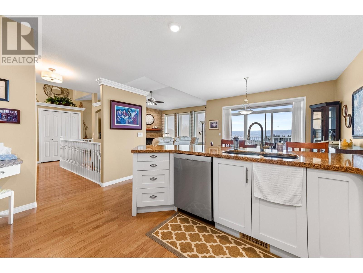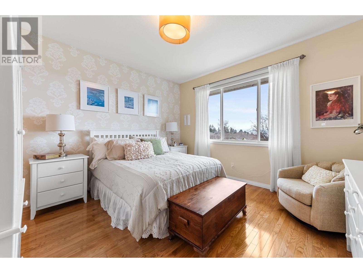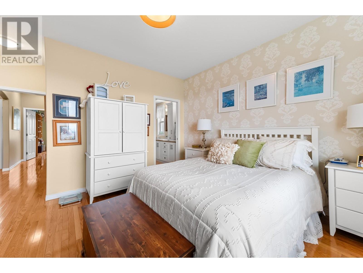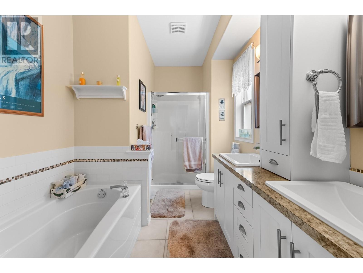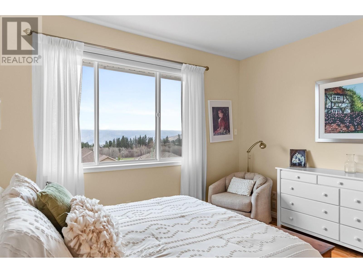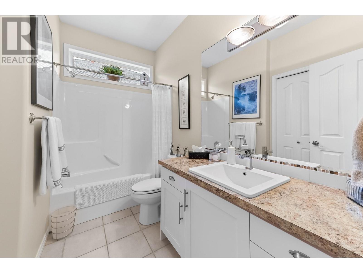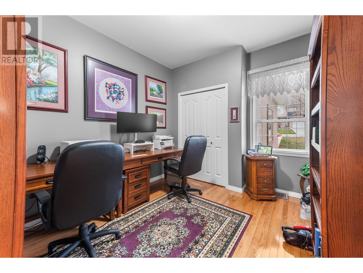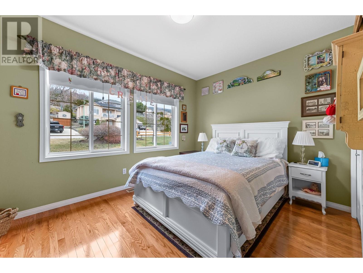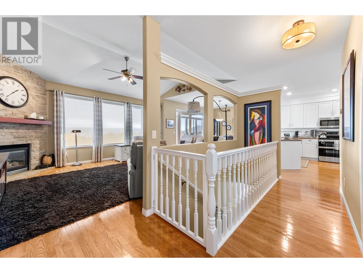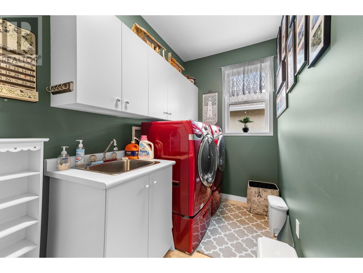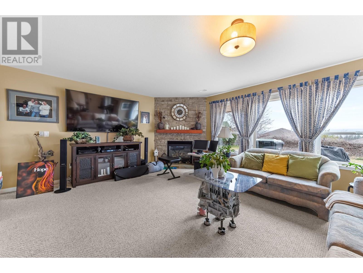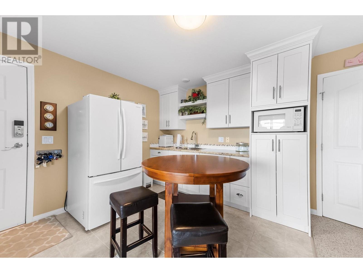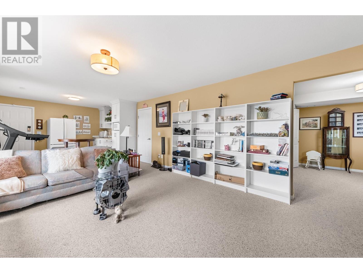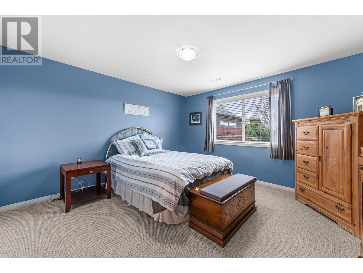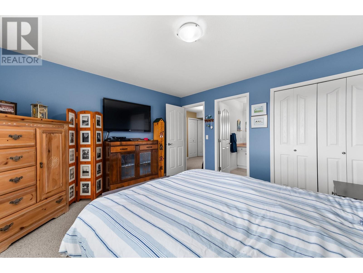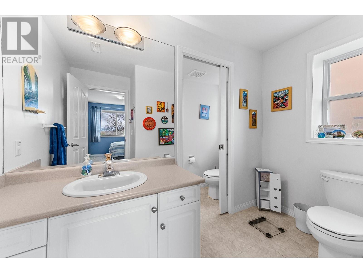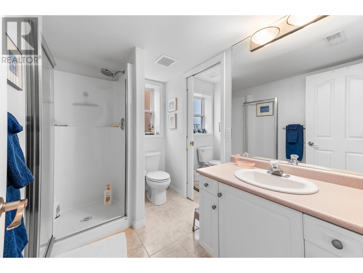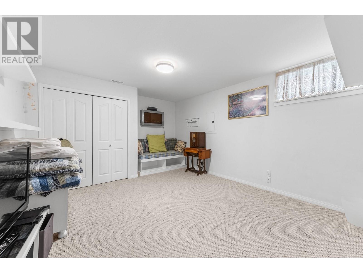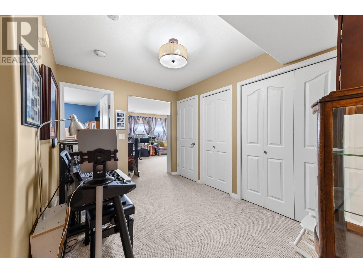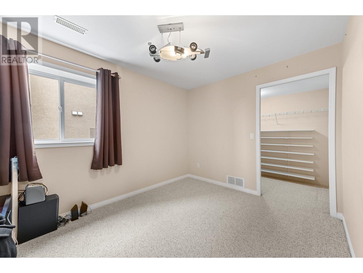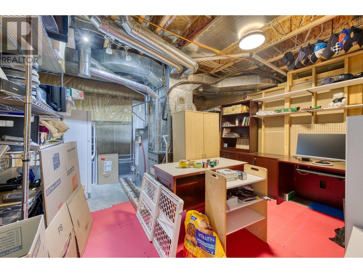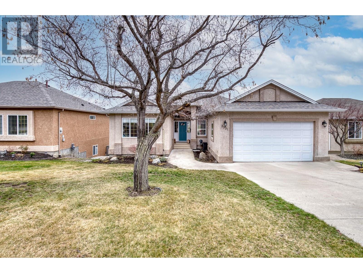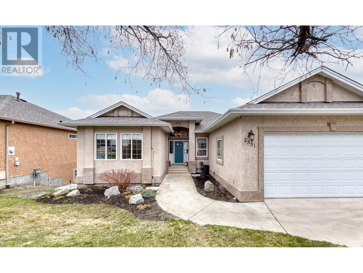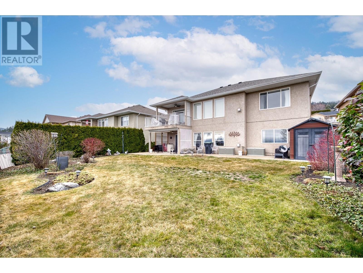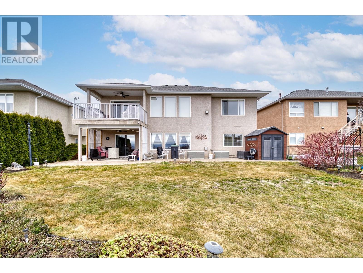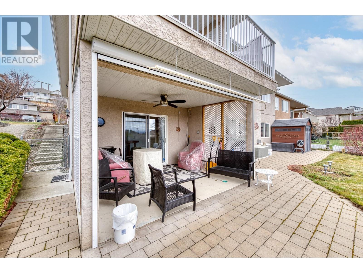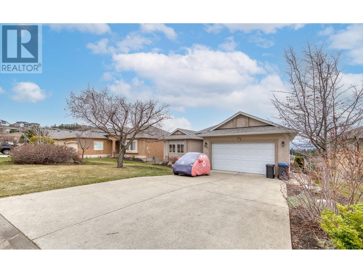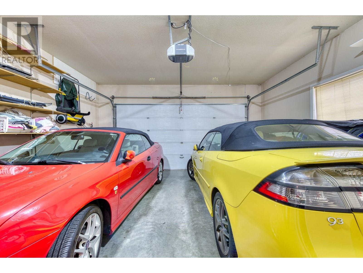2551 Saddleridge Drive West Kelowna, British Columbia V4T 2T5
6 Bedroom
4 Bathroom
3089 sqft
Ranch
Central Air Conditioning
Forced Air
$1,095,000
Wonderful Lake Views from this 6 bedroom, 3.5 bathroom Walkout Rancher located in the delightful Smith Creek neighbourhood. The main floor consists of the Primary Bedroom, 2 other bedrooms (1 currently used as an office), a bright open Kitchen, Living Room and Dining room area. Kitchen has stainless steel appliance and granite counters. Hardwood flooring throughout the main level. There is an additional 3 bedrooms, Large Family room, Summer Kitchen, Utility Room, and 1.5 bathrooms in the lower level. From the lower level, walk out to the large fenced backyard. (id:24231)
Property Details
| MLS® Number | 10340819 |
| Property Type | Single Family |
| Neigbourhood | Smith Creek |
| Parking Space Total | 2 |
Building
| Bathroom Total | 4 |
| Bedrooms Total | 6 |
| Architectural Style | Ranch |
| Constructed Date | 1999 |
| Construction Style Attachment | Detached |
| Cooling Type | Central Air Conditioning |
| Half Bath Total | 1 |
| Heating Type | Forced Air |
| Stories Total | 2 |
| Size Interior | 3089 Sqft |
| Type | House |
| Utility Water | Municipal Water |
Parking
| Attached Garage | 2 |
Land
| Acreage | No |
| Sewer | Municipal Sewage System |
| Size Irregular | 0.18 |
| Size Total | 0.18 Ac|under 1 Acre |
| Size Total Text | 0.18 Ac|under 1 Acre |
| Zoning Type | Unknown |
Rooms
| Level | Type | Length | Width | Dimensions |
|---|---|---|---|---|
| Basement | 3pc Bathroom | 5'11'' x 8'9'' | ||
| Basement | Bedroom | 14'11'' x 12'4'' | ||
| Basement | 2pc Bathroom | 9'3'' x 4'6'' | ||
| Basement | Bedroom | 12'10'' x 13'8'' | ||
| Basement | Family Room | 21'2'' x 14'10'' | ||
| Basement | Other | 9'10'' x 11'10'' | ||
| Basement | Bedroom | 12'5'' x 9'2'' | ||
| Main Level | Other | 19'9'' x 19'11'' | ||
| Main Level | Laundry Room | 5'6'' x 11'9'' | ||
| Main Level | Bedroom | 9'11'' x 10'1'' | ||
| Main Level | Bedroom | 13'3'' x 10' | ||
| Main Level | 3pc Bathroom | 9'8'' x 5'1'' | ||
| Main Level | 4pc Ensuite Bath | 11' x 7'4'' | ||
| Main Level | Primary Bedroom | 13'3'' x 12'4'' | ||
| Main Level | Living Room | 17'3'' x 14'11'' | ||
| Main Level | Kitchen | 12'2'' x 14'2'' |
https://www.realtor.ca/real-estate/28084115/2551-saddleridge-drive-west-kelowna-smith-creek
Interested?
Contact us for more information
