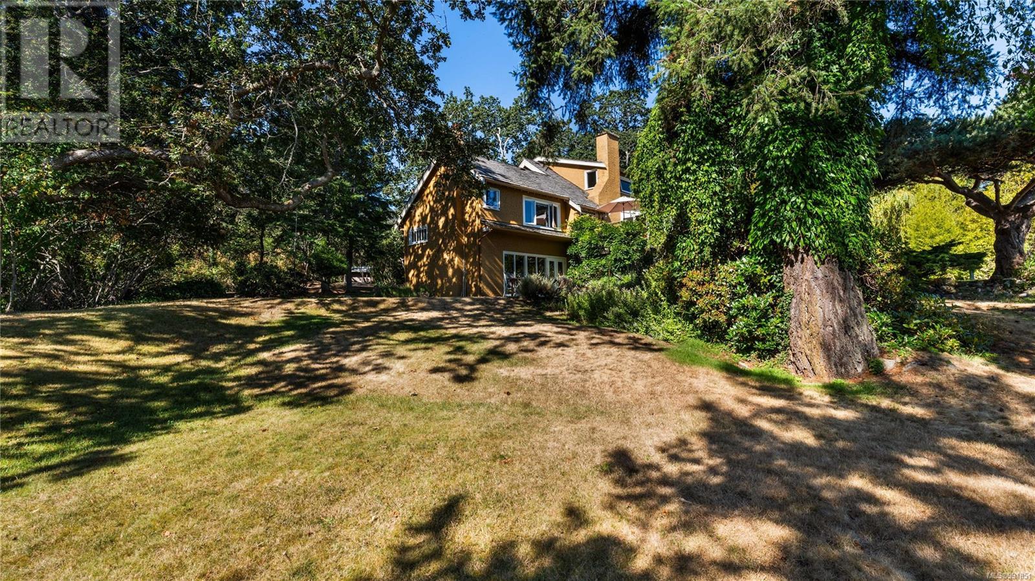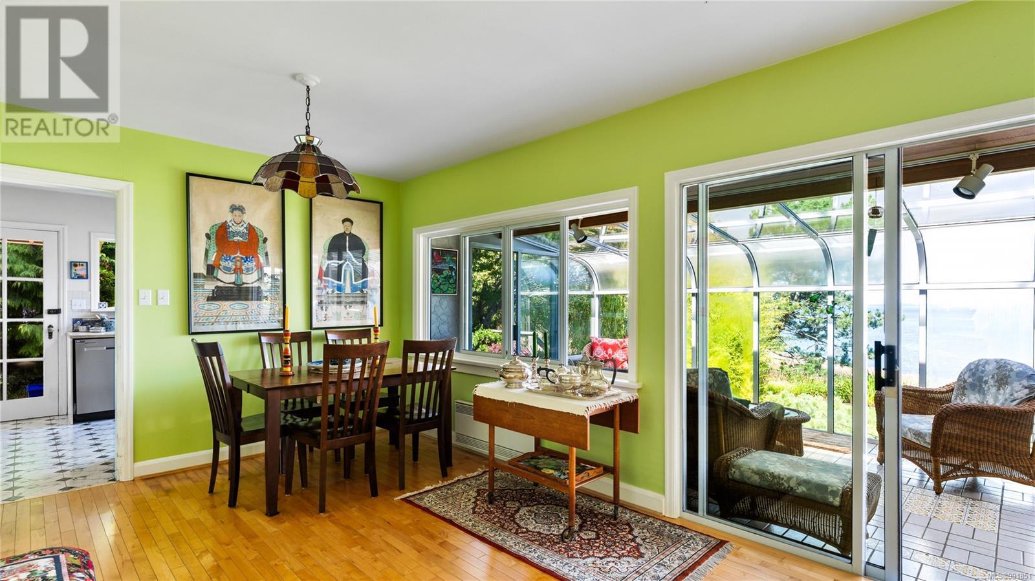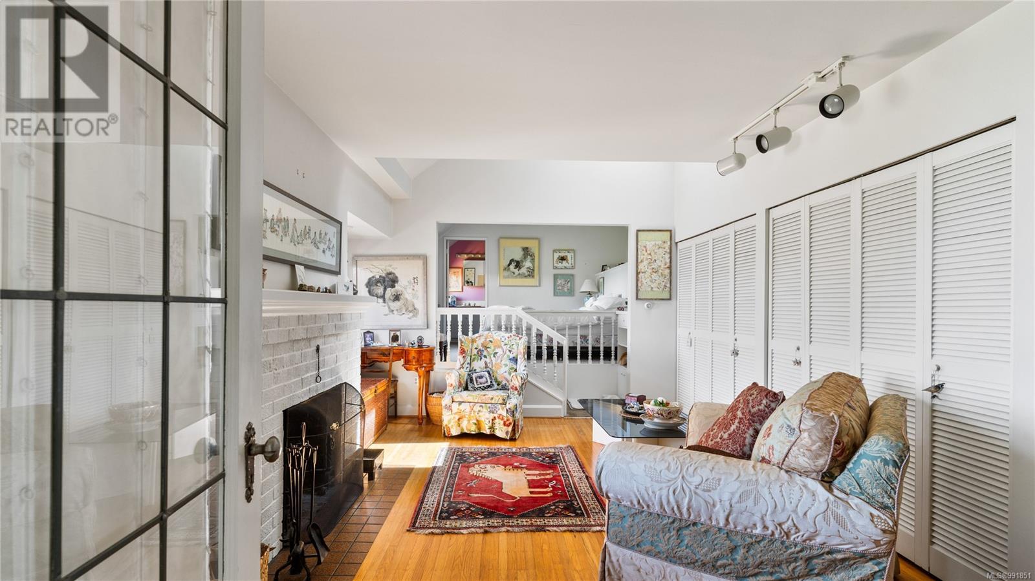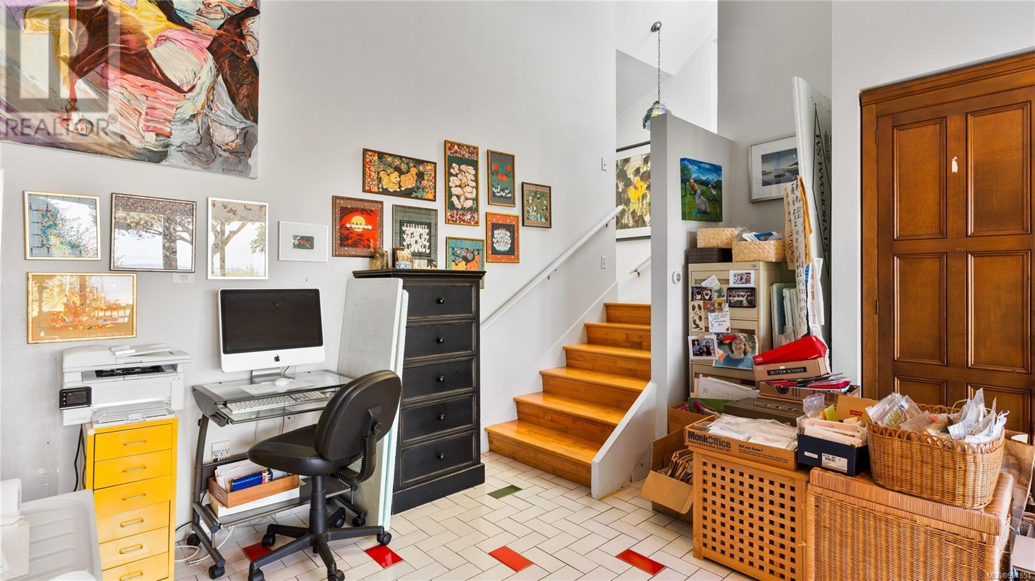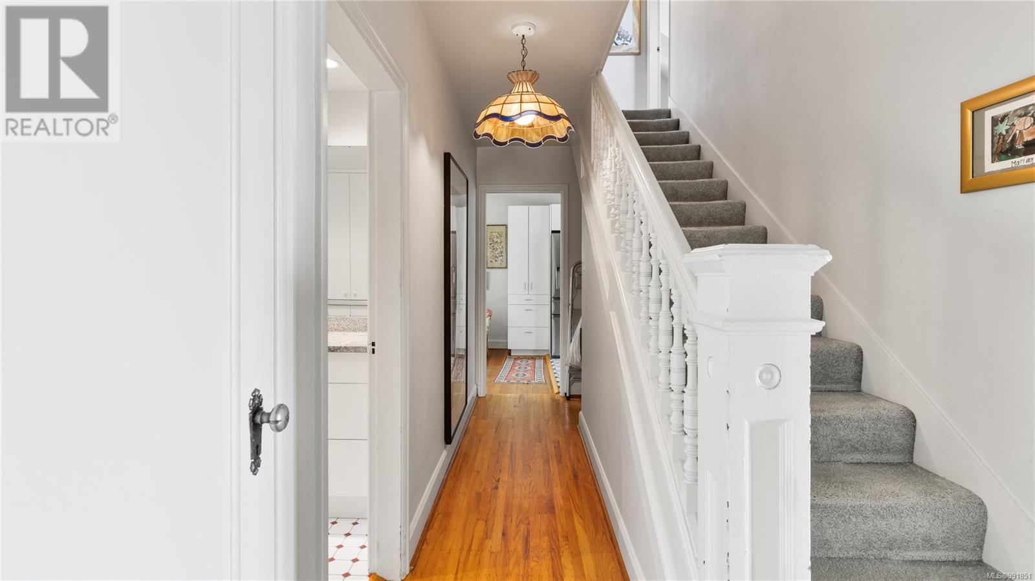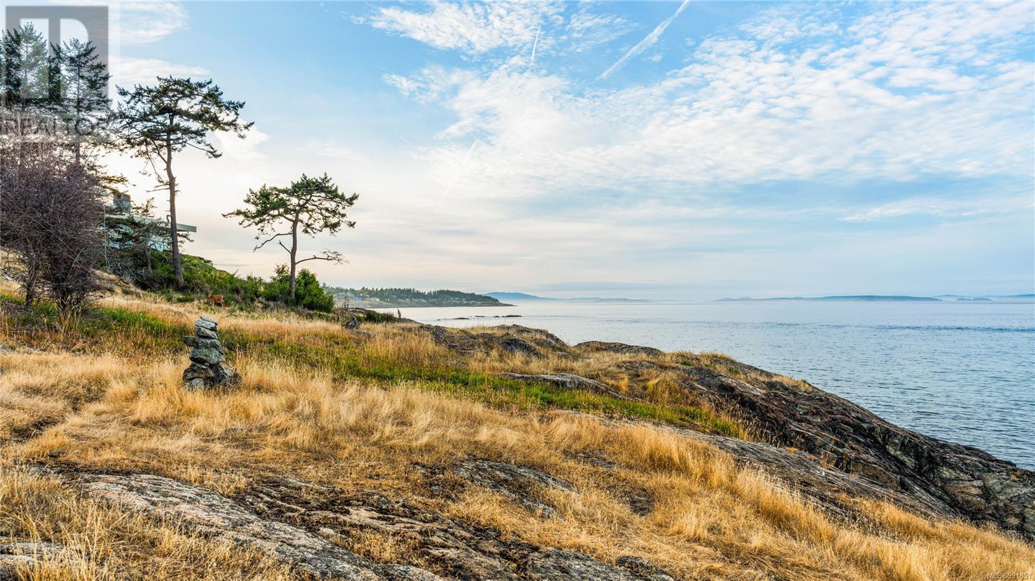5 Bedroom
3 Bathroom
4384 sqft
Westcoast
Fireplace
None
Baseboard Heaters
Waterfront On Ocean
Acreage
$6,999,000
Prime opportunity to own 3 acres in Queenswood on the oceanfront. 1st time to market in 50 years! Sweeping ocean views out to the San Juan Islands and 85 metres of foreshore provide a picturesque backdrop with plenty of peace & privacy. Development possibilities include subdividing into 3 lots, or live in the current residence while constructing your ocean front dream home! Current residence provides 3,000sqft of living space over 3 levels, with main floor living, plus 4 bedrooms above & lots of storage below.Exceptional outdoor living with sprawling patio areas, several decks & stone pathways. Park-like property includes mature trees, lush landscaping & an outdoor pool overlooking the active waterways. Envision a custom designed home with lavish finishings throughout, bringing new life to this treasured property, the possibilities are truly endless. Nearby amenities include lots of shopping & dining options, golf courses, recreation centres, marinas, extensive trails, parks & beaches. (id:24231)
Property Details
|
MLS® Number
|
991851 |
|
Property Type
|
Single Family |
|
Neigbourhood
|
Queenswood |
|
Features
|
Acreage, Park Setting, Private Setting, Irregular Lot Size, Rocky, Sloping, See Remarks, Other, Marine Oriented |
|
Parking Space Total
|
8 |
|
Plan
|
Vip3669 |
|
Structure
|
Shed, Workshop, Patio(s), Patio(s), Patio(s) |
|
View Type
|
Mountain View, Ocean View |
|
Water Front Type
|
Waterfront On Ocean |
Building
|
Bathroom Total
|
3 |
|
Bedrooms Total
|
5 |
|
Architectural Style
|
Westcoast |
|
Constructed Date
|
1938 |
|
Cooling Type
|
None |
|
Fireplace Present
|
Yes |
|
Fireplace Total
|
2 |
|
Heating Fuel
|
Electric |
|
Heating Type
|
Baseboard Heaters |
|
Size Interior
|
4384 Sqft |
|
Total Finished Area
|
3048 Sqft |
|
Type
|
House |
Land
|
Access Type
|
Road Access |
|
Acreage
|
Yes |
|
Size Irregular
|
3 |
|
Size Total
|
3 Ac |
|
Size Total Text
|
3 Ac |
|
Zoning Description
|
Rs-16 |
|
Zoning Type
|
Residential |
Rooms
| Level |
Type |
Length |
Width |
Dimensions |
|
Second Level |
Bathroom |
|
|
4-Piece |
|
Second Level |
Bedroom |
12 ft |
12 ft |
12 ft x 12 ft |
|
Second Level |
Bedroom |
12 ft |
12 ft |
12 ft x 12 ft |
|
Second Level |
Bedroom |
15 ft |
12 ft |
15 ft x 12 ft |
|
Second Level |
Bedroom |
20 ft |
10 ft |
20 ft x 10 ft |
|
Lower Level |
Patio |
20 ft |
13 ft |
20 ft x 13 ft |
|
Lower Level |
Family Room |
17 ft |
17 ft |
17 ft x 17 ft |
|
Main Level |
Patio |
18 ft |
7 ft |
18 ft x 7 ft |
|
Main Level |
Patio |
22 ft |
8 ft |
22 ft x 8 ft |
|
Main Level |
Ensuite |
|
|
4-Piece |
|
Main Level |
Primary Bedroom |
10 ft |
10 ft |
10 ft x 10 ft |
|
Main Level |
Laundry Room |
5 ft |
4 ft |
5 ft x 4 ft |
|
Main Level |
Bathroom |
|
|
2-Piece |
|
Main Level |
Office |
12 ft |
8 ft |
12 ft x 8 ft |
|
Main Level |
Eating Area |
16 ft |
8 ft |
16 ft x 8 ft |
|
Main Level |
Kitchen |
10 ft |
19 ft |
10 ft x 19 ft |
|
Main Level |
Dining Room |
16 ft |
10 ft |
16 ft x 10 ft |
|
Main Level |
Sunroom |
21 ft |
10 ft |
21 ft x 10 ft |
|
Main Level |
Living Room |
18 ft |
11 ft |
18 ft x 11 ft |
|
Main Level |
Entrance |
6 ft |
5 ft |
6 ft x 5 ft |
|
Other |
Studio |
11 ft |
9 ft |
11 ft x 9 ft |
https://www.realtor.ca/real-estate/28020165/2550-queenswood-dr-saanich-queenswood











