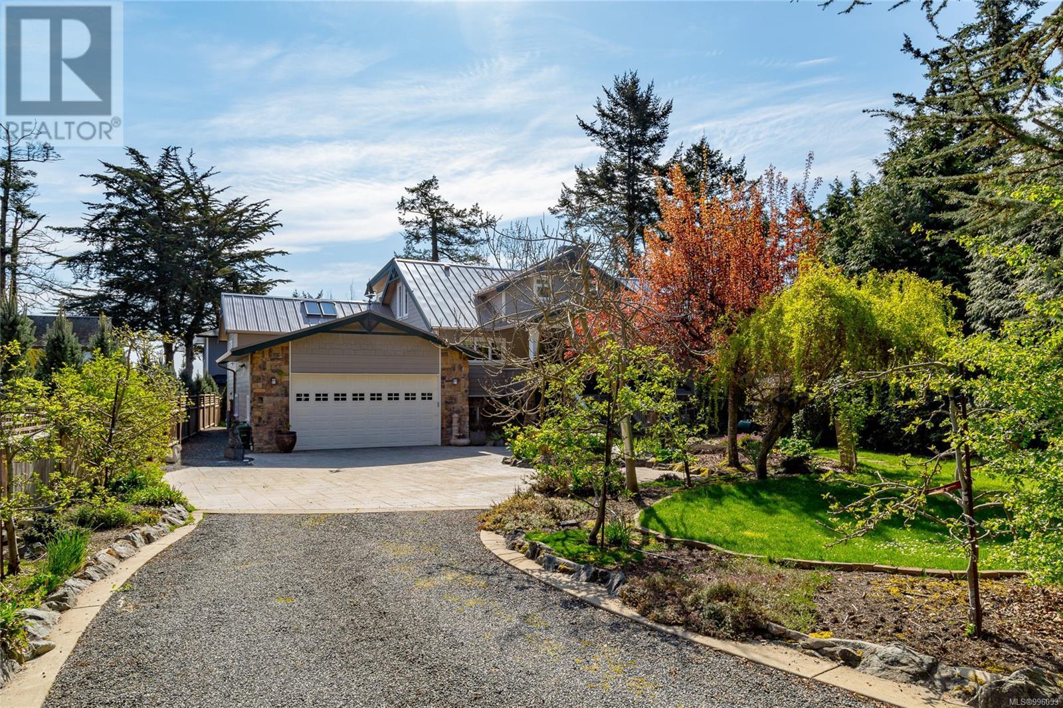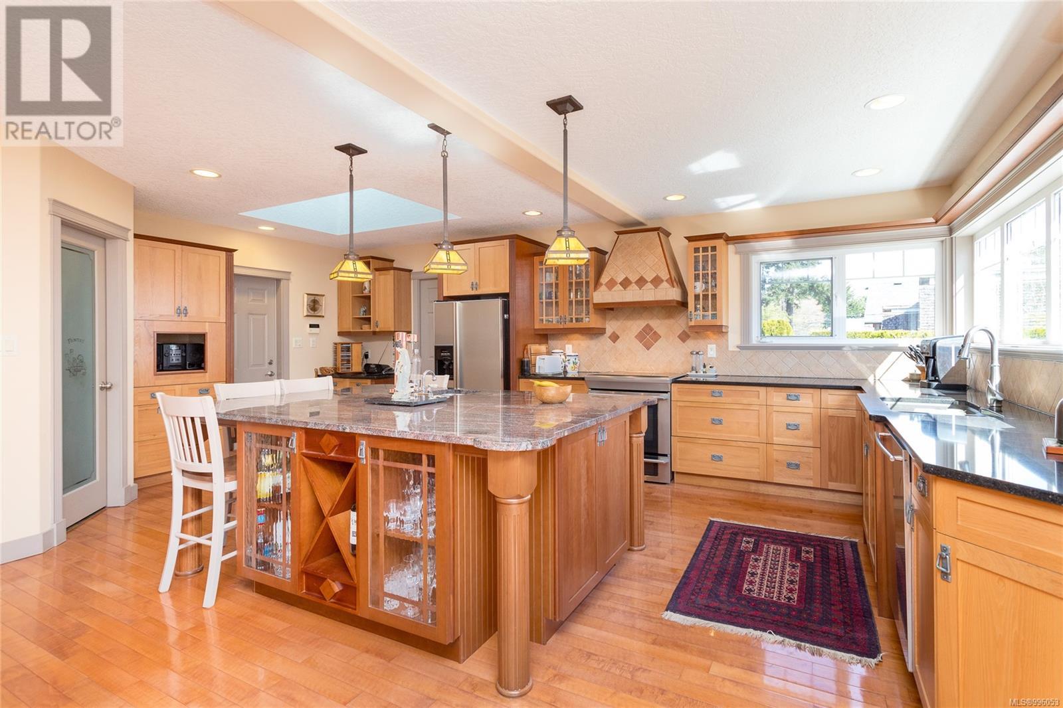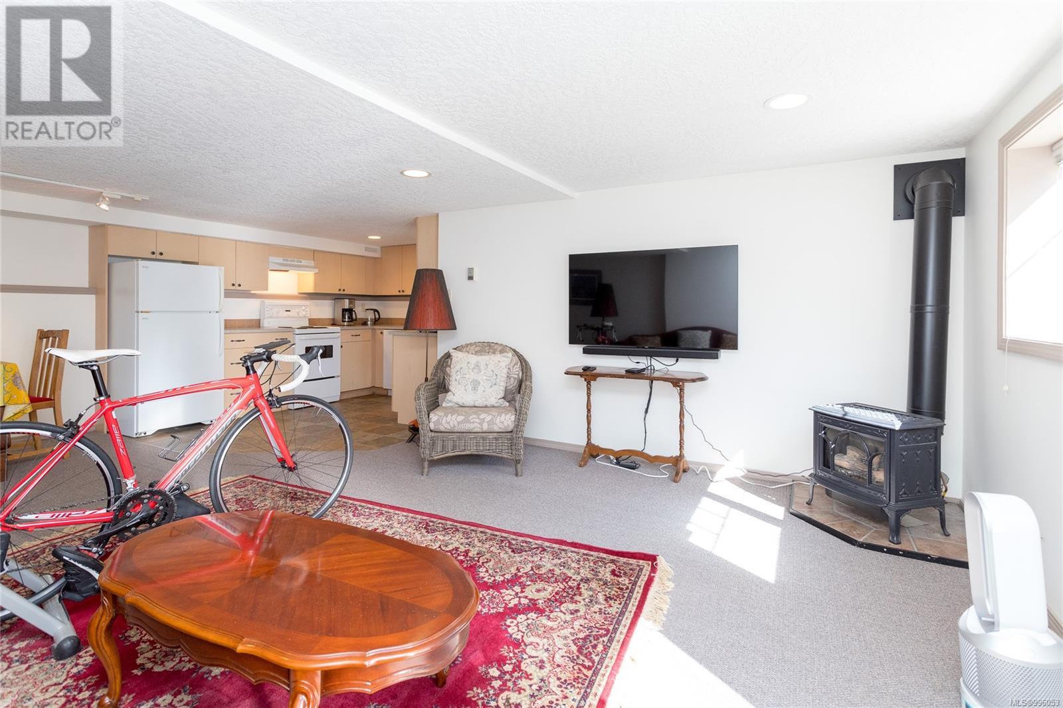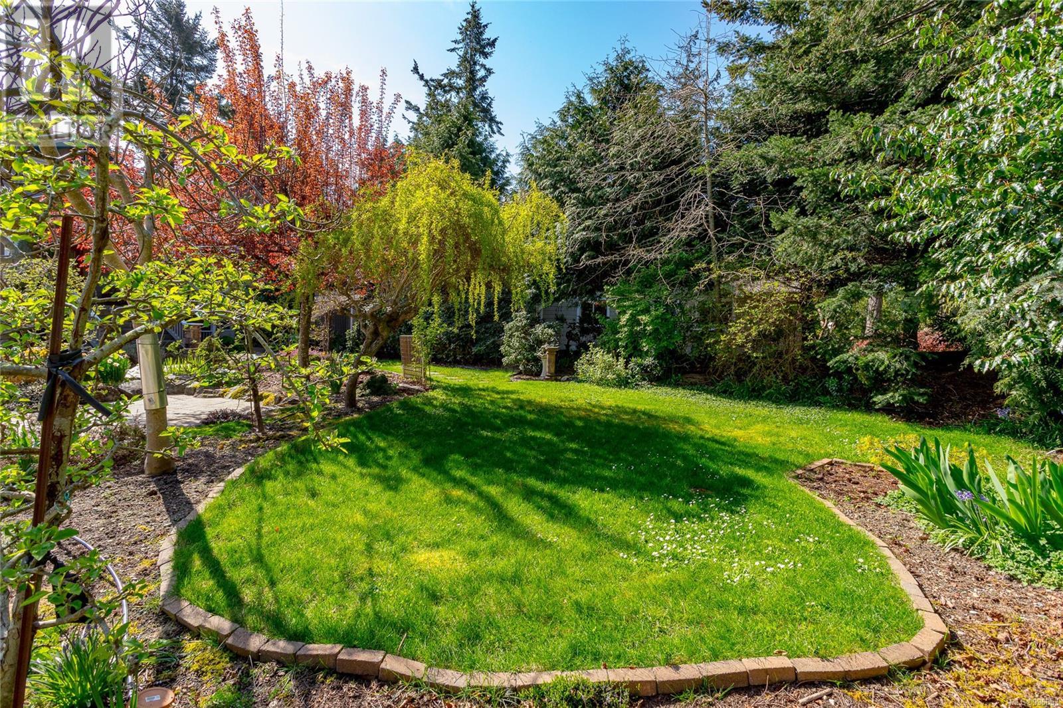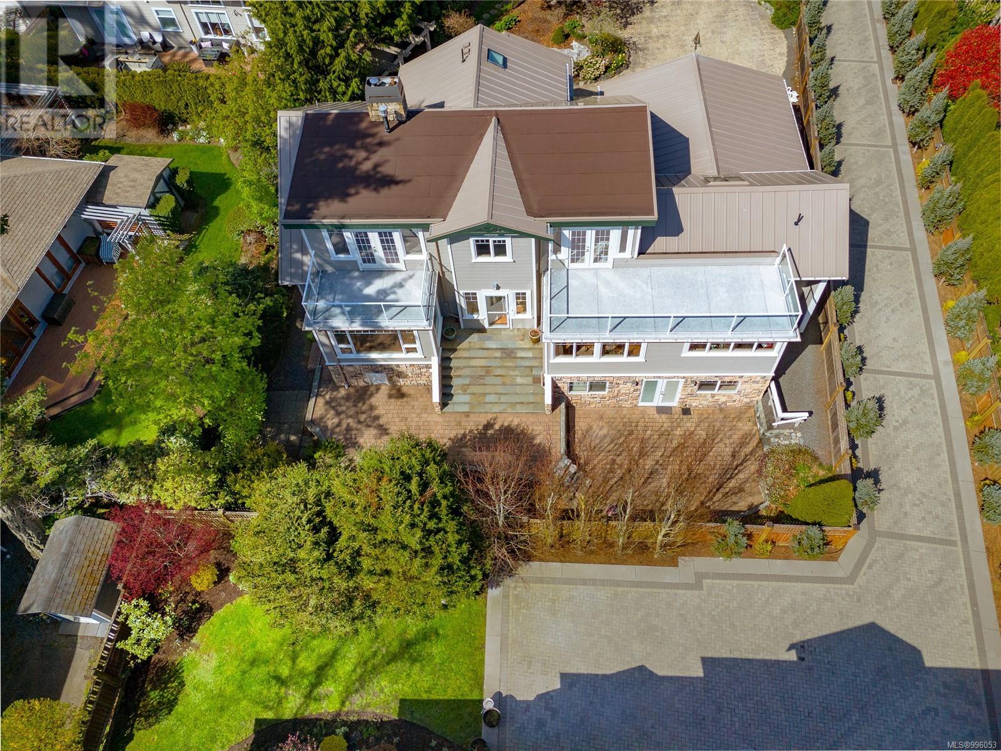5 Bedroom
5 Bathroom
5295 sqft
Other
Central Air Conditioning, See Remarks
Forced Air
$2,150,000
A truly incomparable custom built home with close in ocean views. It feels like a rural location but it is only a 5 minute drive to Sidney.Architecturally designed by Art Finlayson, this 5BR, 4BA arts and crafts beauty was fully renovated in 2001.Maple hardwood flooring on the main. The gourmet kitchen features a large granite island ,walk-in pantry and quartz countertops. The cabinetry is hickory and cherry wood.The upper floor master bedroom contains a walk- in closet, jetted tub, steam shower and an electric fireplace. Outside a generous sized deck awaits.The lower floor has a 2BR 1BA suite with private entrance, laundry facilities,large storage area and private patio. The remaining basement area is partially developed with an extensive storage area.An Energy Guide rating of 77 out of 100, a reflection on the 5 ton heat pump with back-up gas furnace and a high efficiency wood burning stove insert in the living room. This very well maintained home is in move-in ready condition. (id:24231)
Property Details
|
MLS® Number
|
996053 |
|
Property Type
|
Single Family |
|
Neigbourhood
|
Sidney North-East |
|
Features
|
Curb & Gutter, Level Lot, Private Setting, Wooded Area, Irregular Lot Size |
|
Parking Space Total
|
3 |
|
Plan
|
Vip67388 |
Building
|
Bathroom Total
|
5 |
|
Bedrooms Total
|
5 |
|
Architectural Style
|
Other |
|
Constructed Date
|
1936 |
|
Cooling Type
|
Central Air Conditioning, See Remarks |
|
Heating Fuel
|
Electric, Natural Gas, Wood |
|
Heating Type
|
Forced Air |
|
Size Interior
|
5295 Sqft |
|
Total Finished Area
|
3990 Sqft |
|
Type
|
House |
Land
|
Acreage
|
No |
|
Size Irregular
|
10190 |
|
Size Total
|
10190 Sqft |
|
Size Total Text
|
10190 Sqft |
|
Zoning Type
|
Residential |
Rooms
| Level |
Type |
Length |
Width |
Dimensions |
|
Second Level |
Family Room |
|
|
21' x 19' |
|
Second Level |
Bathroom |
|
|
2-Piece |
|
Second Level |
Bathroom |
|
|
5-Piece |
|
Second Level |
Primary Bedroom |
|
|
16' x 14' |
|
Lower Level |
Bedroom |
|
|
15' x 8' |
|
Lower Level |
Bedroom |
14 ft |
|
14 ft x Measurements not available |
|
Lower Level |
Bathroom |
|
|
4-Piece |
|
Lower Level |
Kitchen |
|
|
9' x 11' |
|
Lower Level |
Workshop |
|
|
27' x 19' |
|
Lower Level |
Living Room |
|
|
15' x 12' |
|
Main Level |
Laundry Room |
5 ft |
10 ft |
5 ft x 10 ft |
|
Main Level |
Sunroom |
12 ft |
6 ft |
12 ft x 6 ft |
|
Main Level |
Ensuite |
|
|
2-Piece |
|
Main Level |
Bedroom |
|
|
14' x 14' |
|
Main Level |
Bedroom |
11 ft |
|
11 ft x Measurements not available |
|
Main Level |
Bathroom |
|
|
4-Piece |
|
Main Level |
Kitchen |
|
|
22' x 14' |
|
Main Level |
Dining Room |
13 ft |
|
13 ft x Measurements not available |
|
Main Level |
Living Room |
|
|
19' x 14' |
|
Main Level |
Entrance |
|
|
9' x 11' |
https://www.realtor.ca/real-estate/28205826/2545-beaufort-rd-sidney-sidney-north-east




