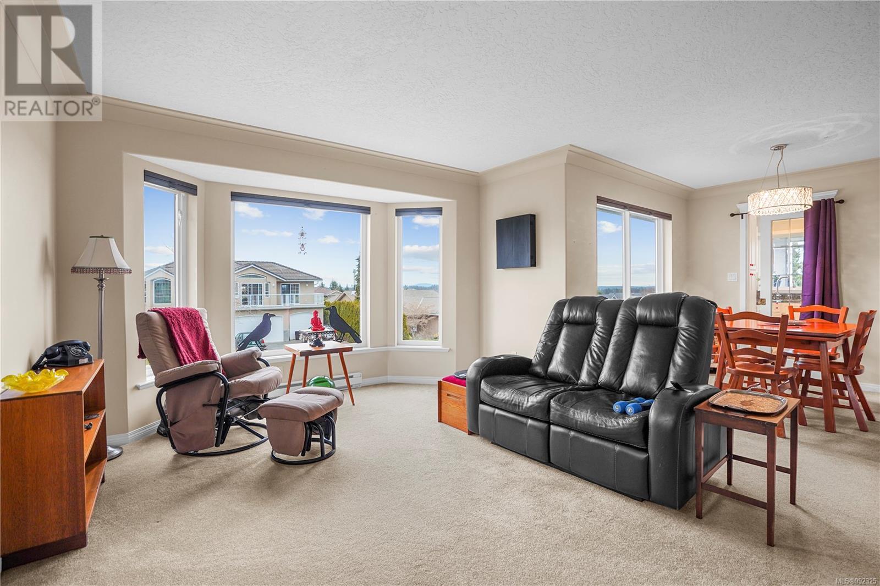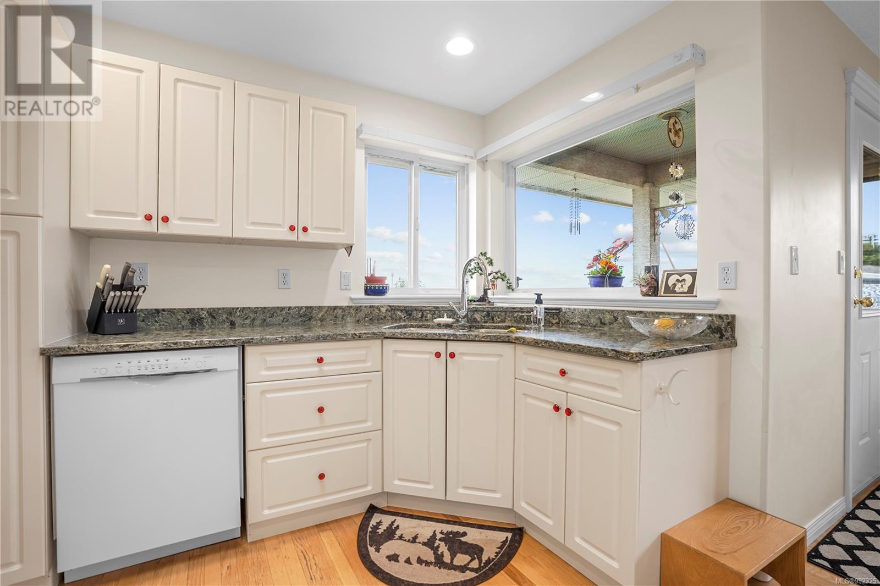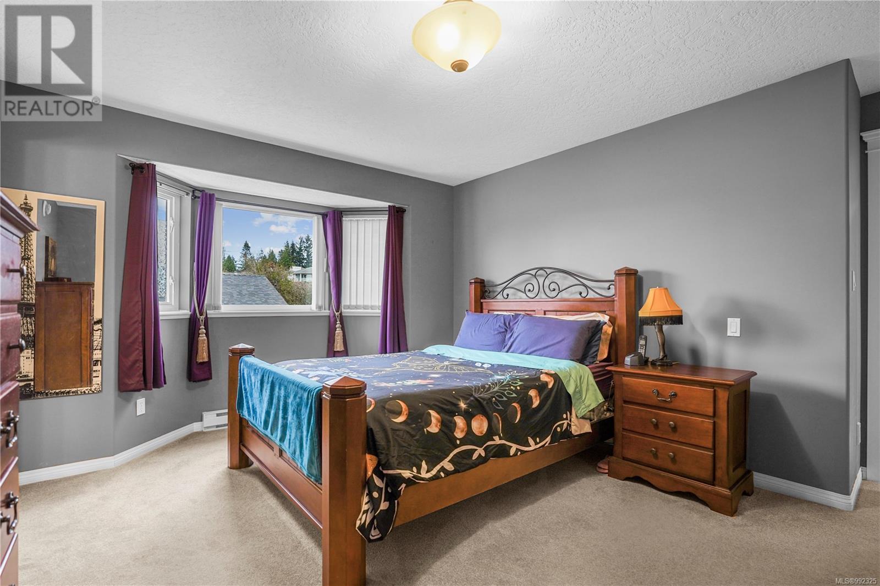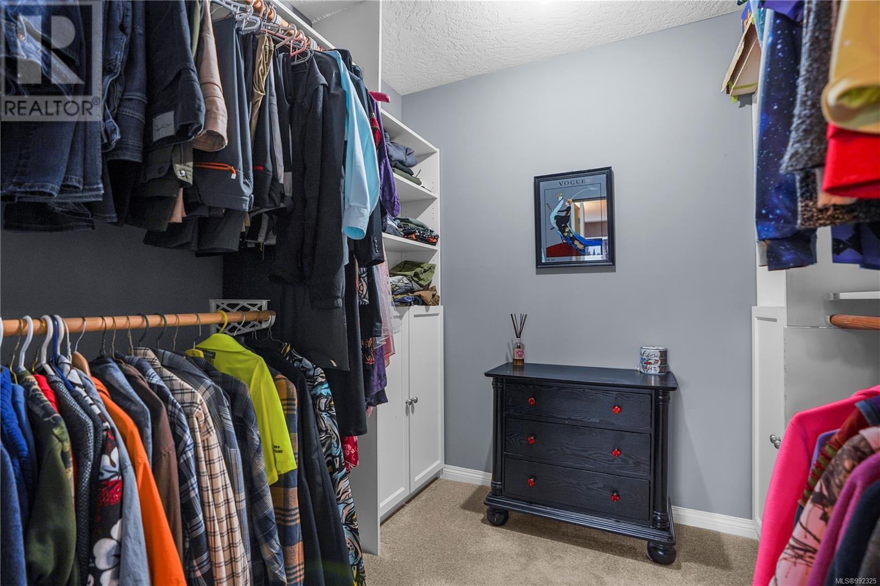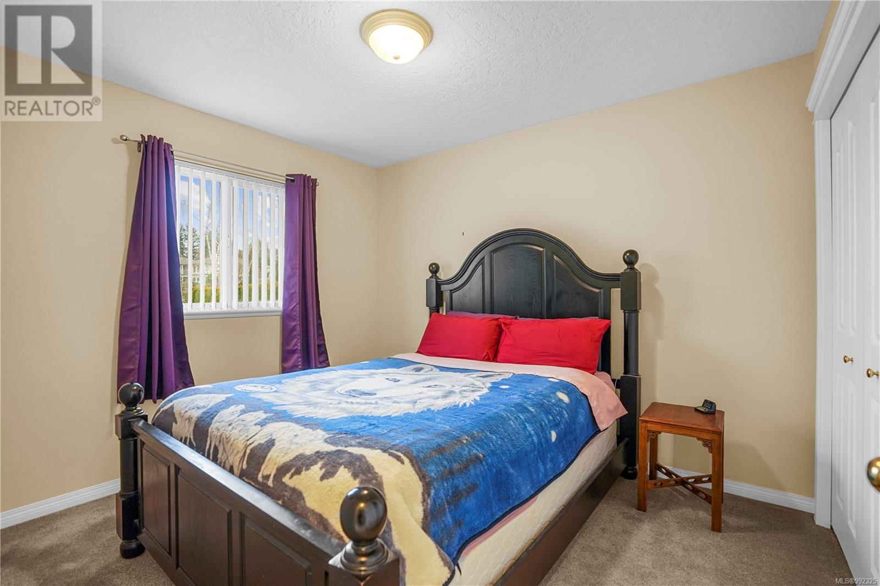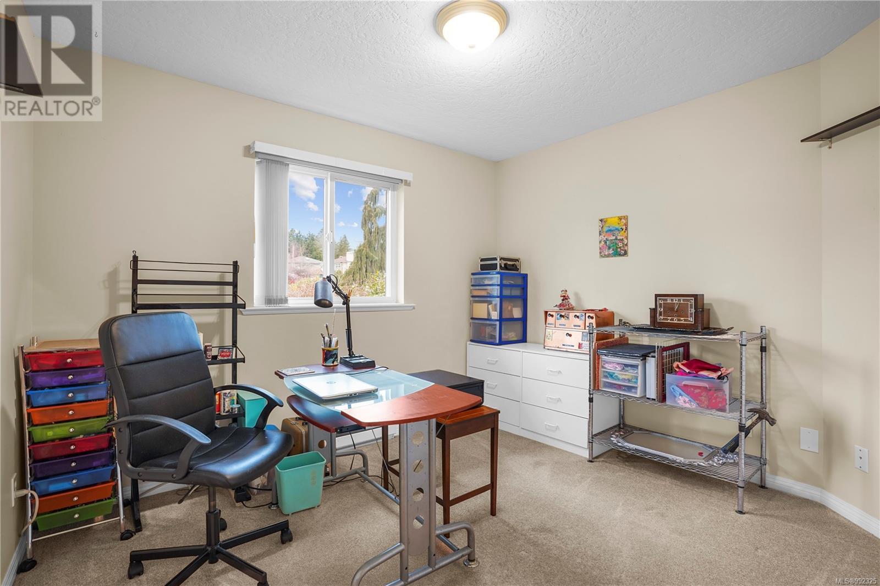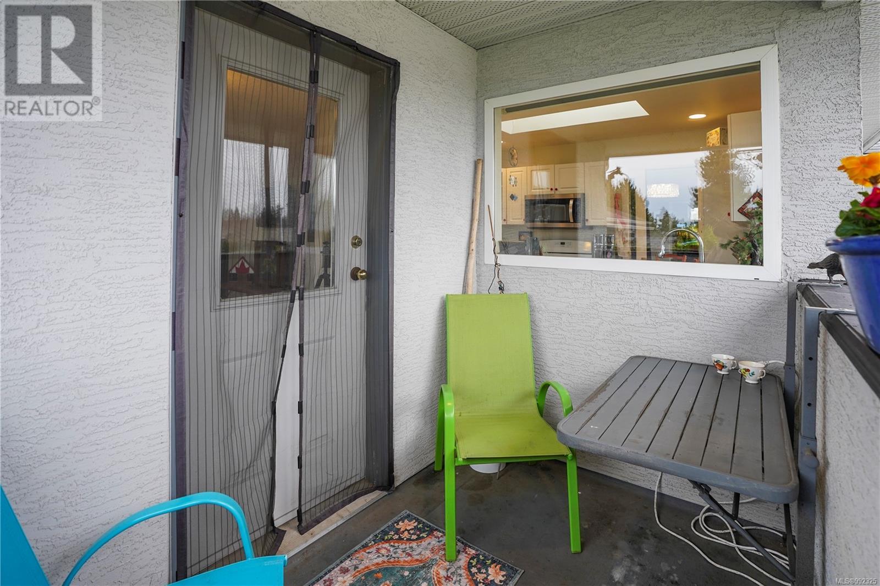5 Bedroom
5 Bathroom
2837 sqft
Fireplace
None
Baseboard Heaters
$1,625,000
Located at 2541 Wilcox Terrace, this exceptional 2,828 sq. ft. home offers spacious living, stunning views, and versatile spaces ideal for family life or entrepreneurial ventures. The upper level features three generous bedrooms, while the main level boasts a fully self-contained one-bedroom suite with its own laundry. A private side entrance leads to a flexible space perfect for a home office, gym, or salon. Two driveways, including one extending to the back, provide access to a detached triple-car garage/workshop—ideal for storing a boat, extra vehicles, or working on projects. There's also ample space to park a large RV. Situated on a 10,372 sq. ft. corner lot, the beautifully landscaped, south-facing backyard features mature hedges and underground sprinklers for a serene retreat. This sought-after Tanner Ridge property blends comfortable family living with rental income potential, home-based business opportunities, or hobby space. Schedule a viewing today! (id:24231)
Property Details
|
MLS® Number
|
992325 |
|
Property Type
|
Single Family |
|
Neigbourhood
|
Tanner |
|
Features
|
Level Lot, Southern Exposure, Corner Site, Other, Rectangular |
|
Parking Space Total
|
10 |
|
Plan
|
Vip49441 |
|
Structure
|
Shed, Workshop |
|
View Type
|
Mountain View, Valley View |
Building
|
Bathroom Total
|
5 |
|
Bedrooms Total
|
5 |
|
Constructed Date
|
1997 |
|
Cooling Type
|
None |
|
Fireplace Present
|
Yes |
|
Fireplace Total
|
1 |
|
Heating Fuel
|
Electric, Natural Gas |
|
Heating Type
|
Baseboard Heaters |
|
Size Interior
|
2837 Sqft |
|
Total Finished Area
|
2837 Sqft |
|
Type
|
House |
Land
|
Acreage
|
No |
|
Size Irregular
|
10372 |
|
Size Total
|
10372 Sqft |
|
Size Total Text
|
10372 Sqft |
|
Zoning Description
|
R1 |
|
Zoning Type
|
Residential |
Rooms
| Level |
Type |
Length |
Width |
Dimensions |
|
Second Level |
Family Room |
13 ft |
18 ft |
13 ft x 18 ft |
|
Second Level |
Dining Room |
9 ft |
11 ft |
9 ft x 11 ft |
|
Second Level |
Kitchen |
10 ft |
12 ft |
10 ft x 12 ft |
|
Second Level |
Living Room |
13 ft |
24 ft |
13 ft x 24 ft |
|
Second Level |
Bedroom |
9 ft |
11 ft |
9 ft x 11 ft |
|
Second Level |
Bedroom |
9 ft |
11 ft |
9 ft x 11 ft |
|
Second Level |
Bathroom |
|
|
4-Piece |
|
Second Level |
Primary Bedroom |
14 ft |
14 ft |
14 ft x 14 ft |
|
Second Level |
Ensuite |
|
|
3-Piece |
|
Main Level |
Entrance |
14 ft |
21 ft |
14 ft x 21 ft |
|
Main Level |
Bedroom |
13 ft |
12 ft |
13 ft x 12 ft |
|
Main Level |
Laundry Room |
12 ft |
6 ft |
12 ft x 6 ft |
|
Main Level |
Storage |
12 ft |
7 ft |
12 ft x 7 ft |
|
Main Level |
Laundry Room |
13 ft |
6 ft |
13 ft x 6 ft |
|
Main Level |
Bathroom |
|
|
2-Piece |
|
Other |
Bathroom |
|
|
1-Piece |
|
Additional Accommodation |
Living Room |
12 ft |
12 ft |
12 ft x 12 ft |
|
Additional Accommodation |
Kitchen |
14 ft |
15 ft |
14 ft x 15 ft |
|
Additional Accommodation |
Bathroom |
|
|
X |
|
Additional Accommodation |
Bedroom |
11 ft |
11 ft |
11 ft x 11 ft |
https://www.realtor.ca/real-estate/28067951/2541-wilcox-terr-central-saanich-tanner

