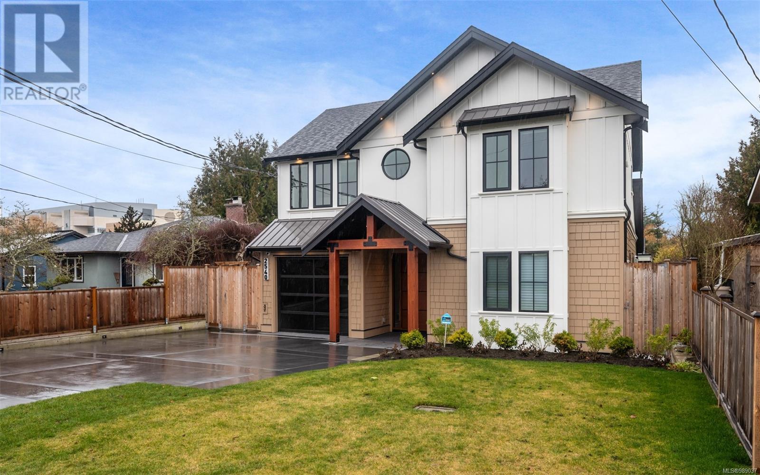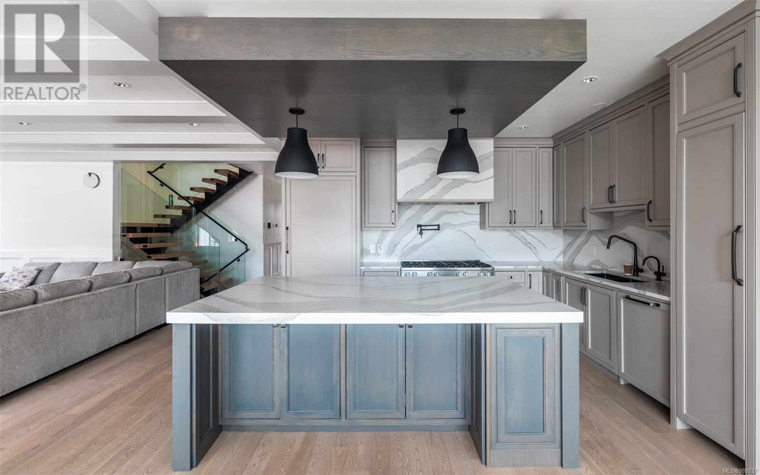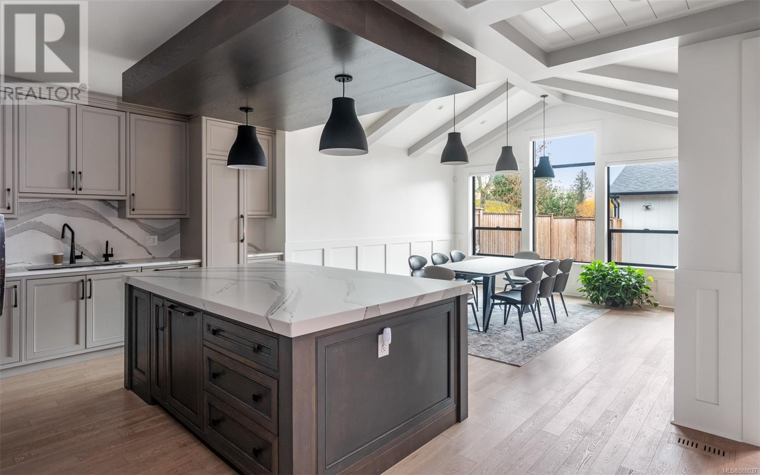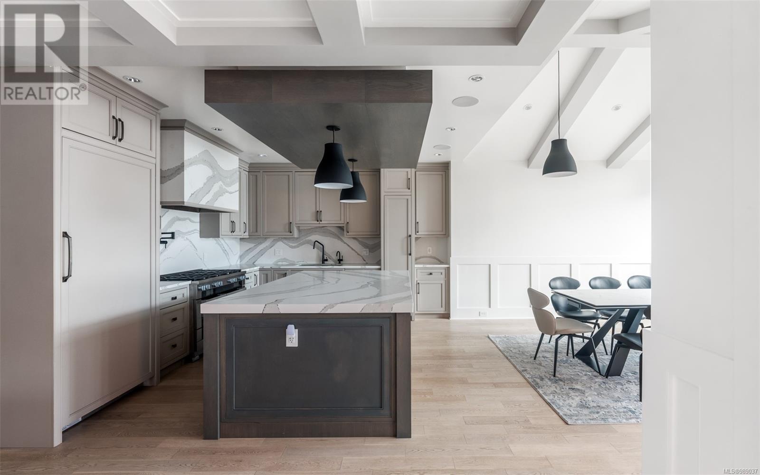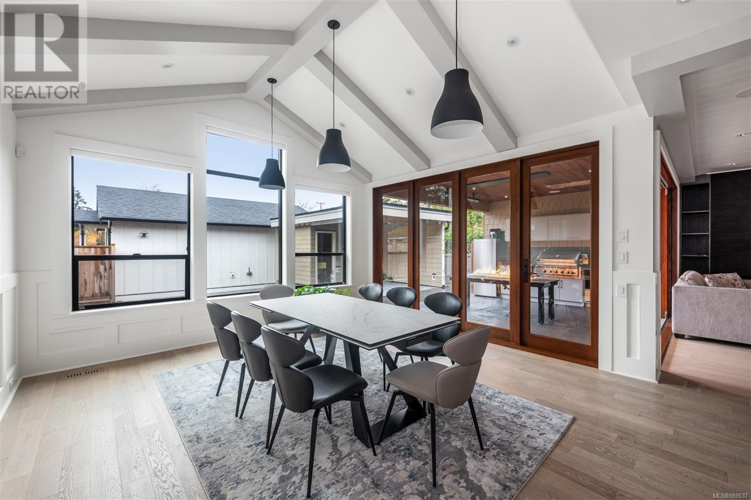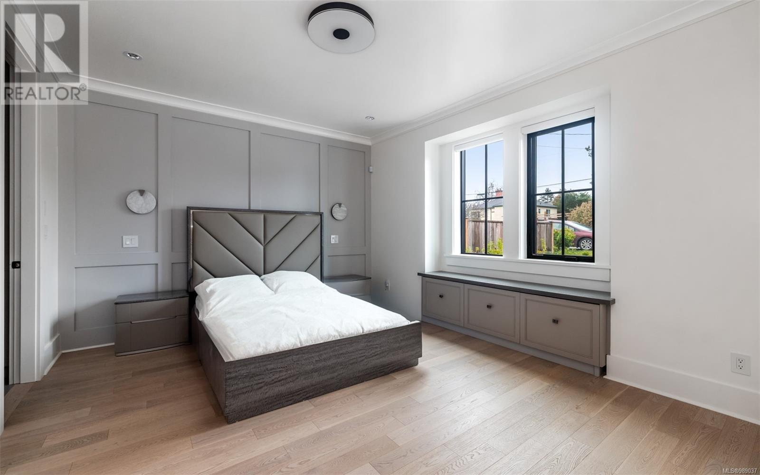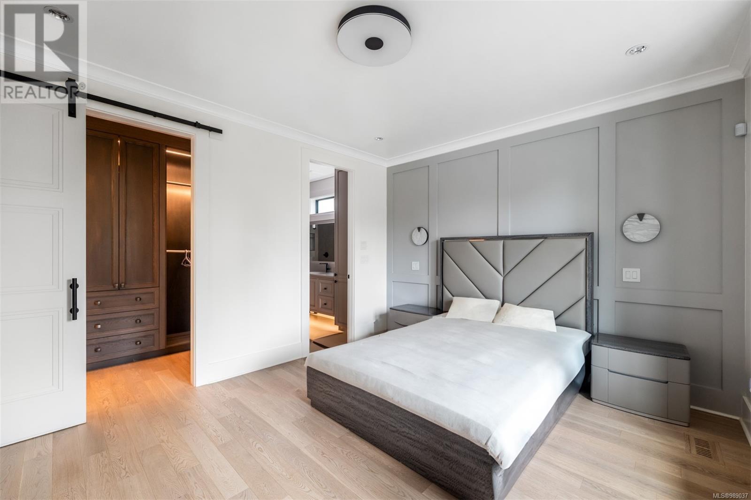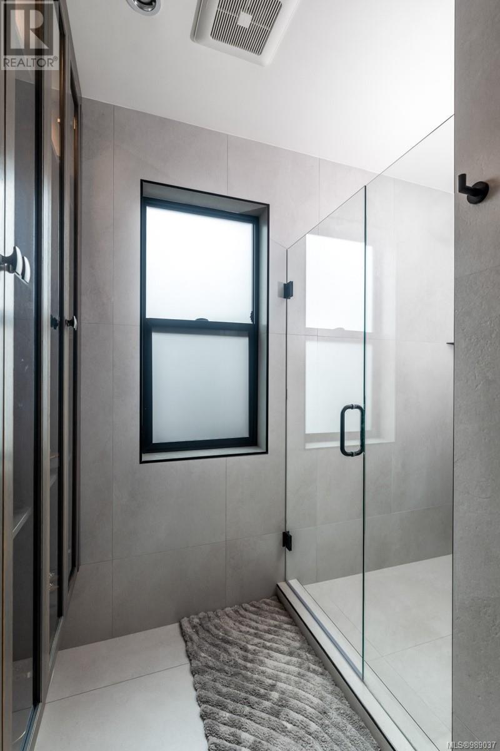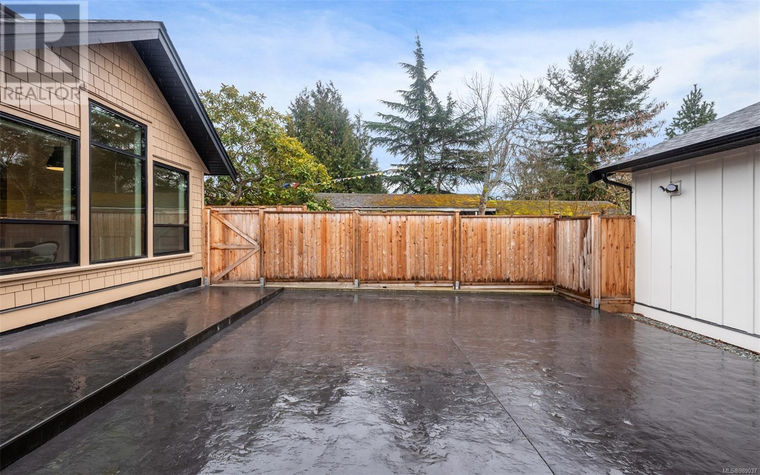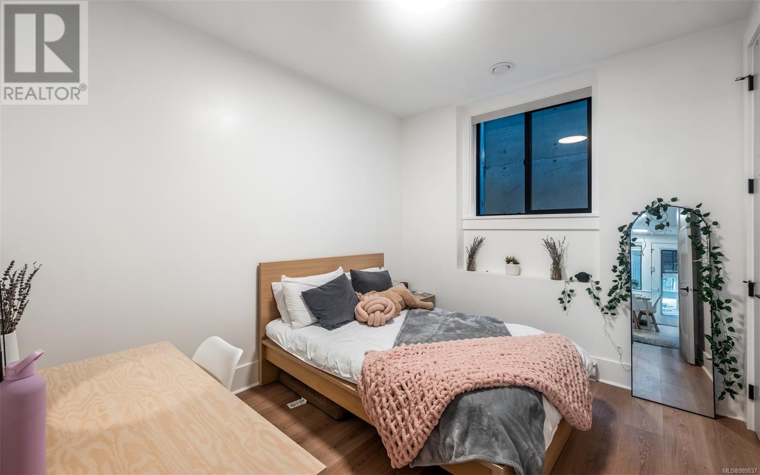7 Bedroom
8 Bathroom
5607 sqft
Fireplace
Air Conditioned, Central Air Conditioning
Baseboard Heaters, Forced Air, Heat Pump
$2,499,000
Incomparable opportunity to own a stunning 2022 custom luxury residence w/2 legal suites (totalling $5400/m), situated on the border of Oak Bay & on a quiet no-through street. Be impressed w/the meticulous attention to detail & options presented! The main home boasts 4169 sq/ft of exquisite living. A pivot hinged front door & herringbone HW floors greet & guide you to your GR w/a floor-to-ceiling Gas FP & accordion patio doors connecting you to the outdoor kitchen & Gas firepit. The kitchen is the epitome of luxury, w/HW cabs, an oversized quartz island & backsplash & Miele apps which overlooks a beautiful dining room w/12' vaulted ceilings. A junior primary suite w/ensuite finishes off the main. Upstairs find an elegant primary suite w/double sided Gas FP & spa inspired ensuite w/2 more BRs, both w/ensuites! The lower offers a 2Bed suite & a large rec room. BONUS: private detached 2bed carriage house, Solar panels, outdoor sauna & back-up generator! This is definitely a must see! (id:24231)
Property Details
|
MLS® Number
|
989037 |
|
Property Type
|
Single Family |
|
Neigbourhood
|
Camosun |
|
Features
|
Cul-de-sac, Level Lot, Other |
|
Parking Space Total
|
4 |
|
Plan
|
Vip1220a |
|
Structure
|
Patio(s) |
Building
|
Bathroom Total
|
8 |
|
Bedrooms Total
|
7 |
|
Constructed Date
|
2022 |
|
Cooling Type
|
Air Conditioned, Central Air Conditioning |
|
Fireplace Present
|
Yes |
|
Fireplace Total
|
2 |
|
Heating Fuel
|
Natural Gas |
|
Heating Type
|
Baseboard Heaters, Forced Air, Heat Pump |
|
Size Interior
|
5607 Sqft |
|
Total Finished Area
|
4169 Sqft |
|
Type
|
House |
Land
|
Acreage
|
No |
|
Size Irregular
|
7000 |
|
Size Total
|
7000 Sqft |
|
Size Total Text
|
7000 Sqft |
|
Zoning Type
|
Residential |
Rooms
| Level |
Type |
Length |
Width |
Dimensions |
|
Second Level |
Bathroom |
|
|
3-Piece |
|
Second Level |
Bedroom |
|
|
15'0 x 12'3 |
|
Second Level |
Bathroom |
|
|
4-Piece |
|
Second Level |
Primary Bedroom |
|
|
12'9 x 15'9 |
|
Second Level |
Bathroom |
|
|
4-Piece |
|
Second Level |
Bedroom |
|
|
13'0 x 12'10 |
|
Lower Level |
Bedroom |
|
|
11'4 x 9'7 |
|
Lower Level |
Bathroom |
|
|
4-Piece |
|
Lower Level |
Living Room |
|
|
3'1 x 10'0 |
|
Lower Level |
Kitchen |
|
|
11'2 x 5'8 |
|
Lower Level |
Utility Room |
|
|
14'6 x 3'7 |
|
Lower Level |
Laundry Room |
|
|
8'10 x 5'2 |
|
Lower Level |
Bathroom |
|
|
3-Piece |
|
Lower Level |
Gym |
|
|
21'4 x 17'0 |
|
Main Level |
Bedroom |
|
|
15'0 x 13'2 |
|
Main Level |
Bathroom |
|
|
3-Piece |
|
Main Level |
Living Room |
|
|
18'9 x 15'9 |
|
Main Level |
Patio |
|
|
16'3 x 14'0 |
|
Main Level |
Dining Room |
|
|
15'1 x 14'2 |
|
Main Level |
Kitchen |
|
|
13'2 x 13'0 |
|
Main Level |
Bathroom |
|
|
2-Piece |
|
Main Level |
Entrance |
|
|
7'2 x 15'6 |
|
Auxiliary Building |
Bedroom |
|
|
12'7 x 9'5 |
|
Auxiliary Building |
Bedroom |
|
|
9'0 x 11'2 |
|
Auxiliary Building |
Bathroom |
|
|
4-Piece |
|
Auxiliary Building |
Kitchen |
|
|
10'1 x 8'6 |
|
Auxiliary Building |
Living Room |
|
|
12'9 x 13'5 |
https://www.realtor.ca/real-estate/27956017/2540-trent-st-saanich-camosun
