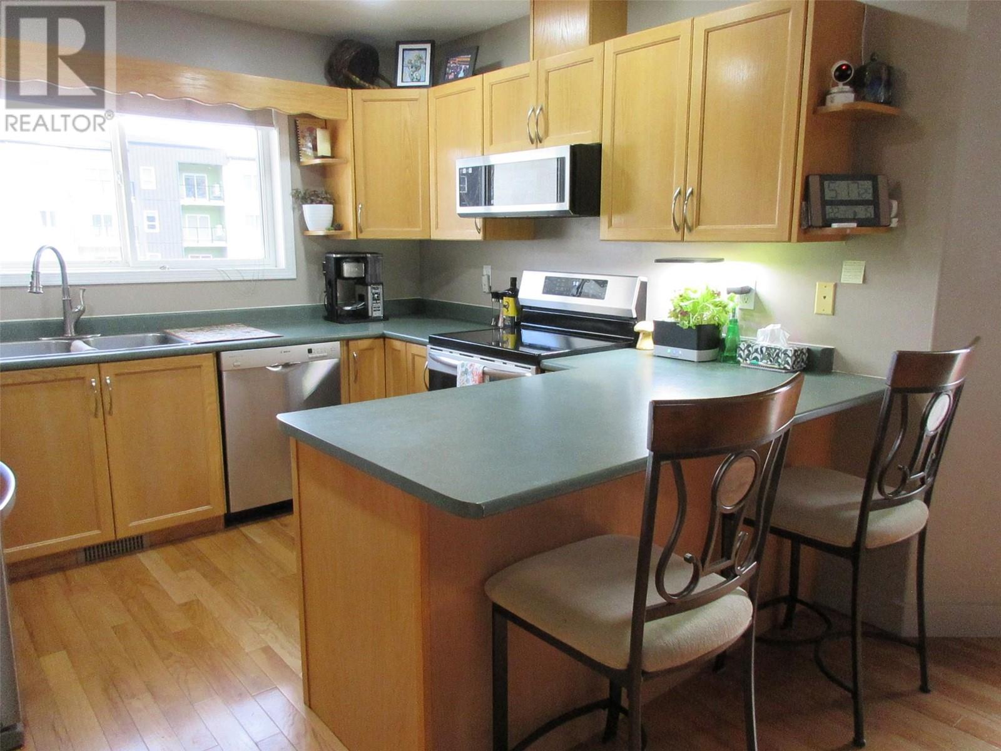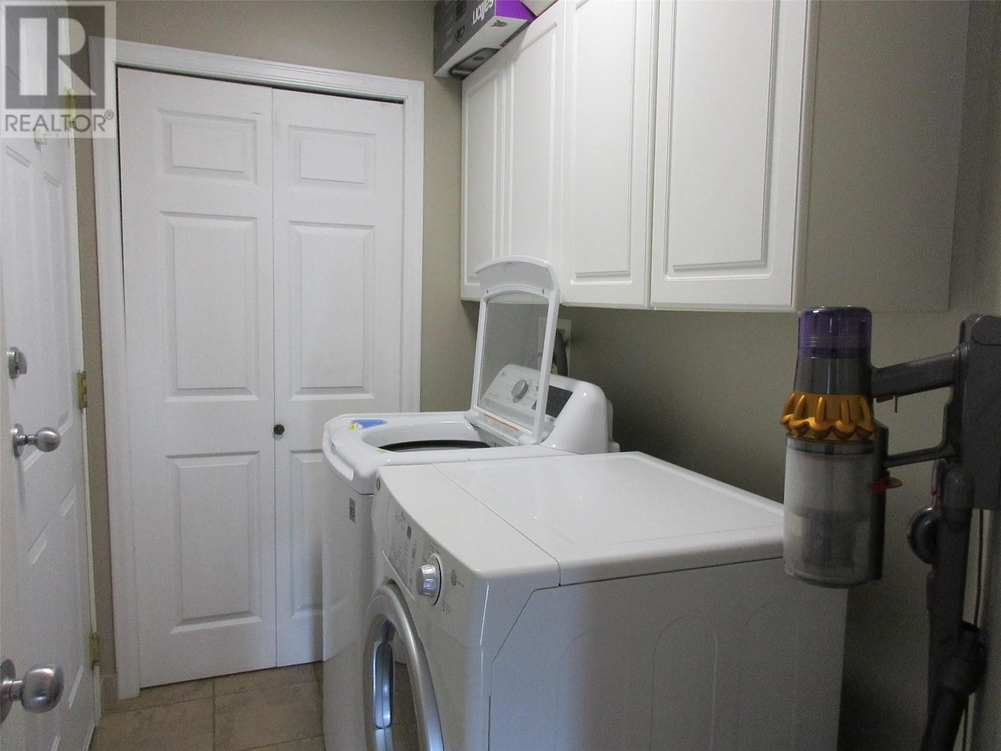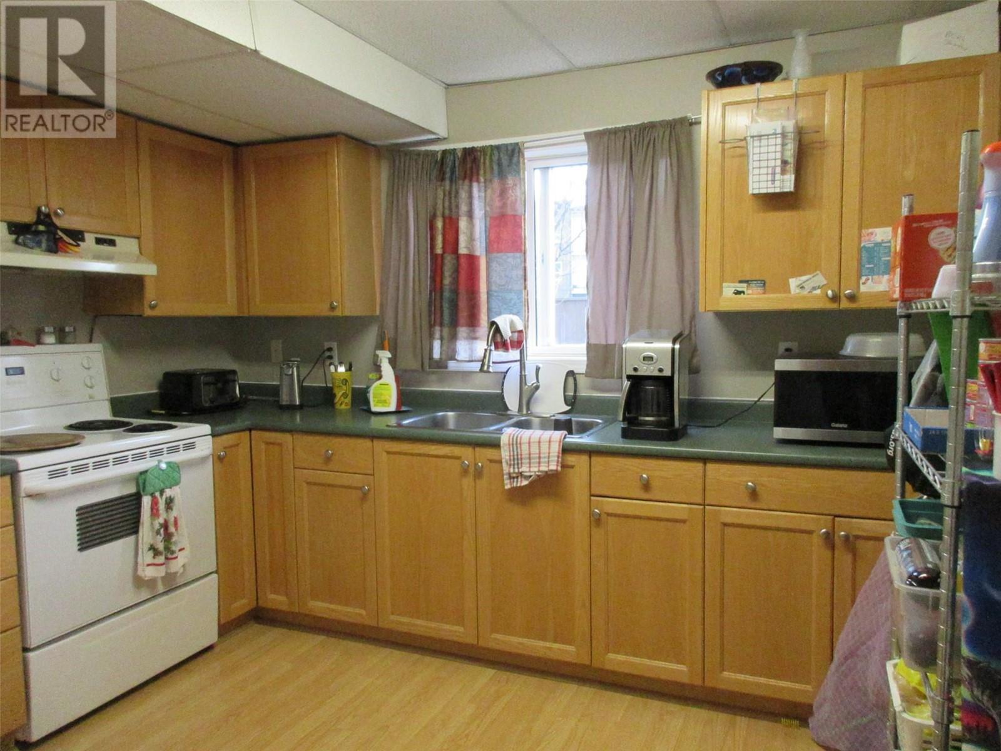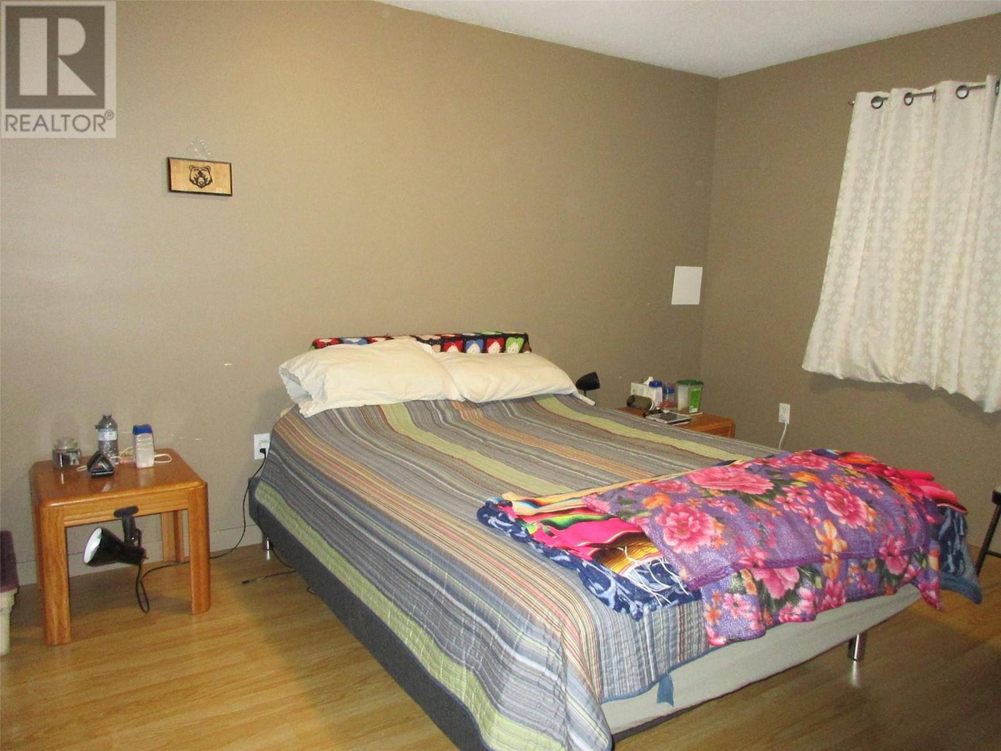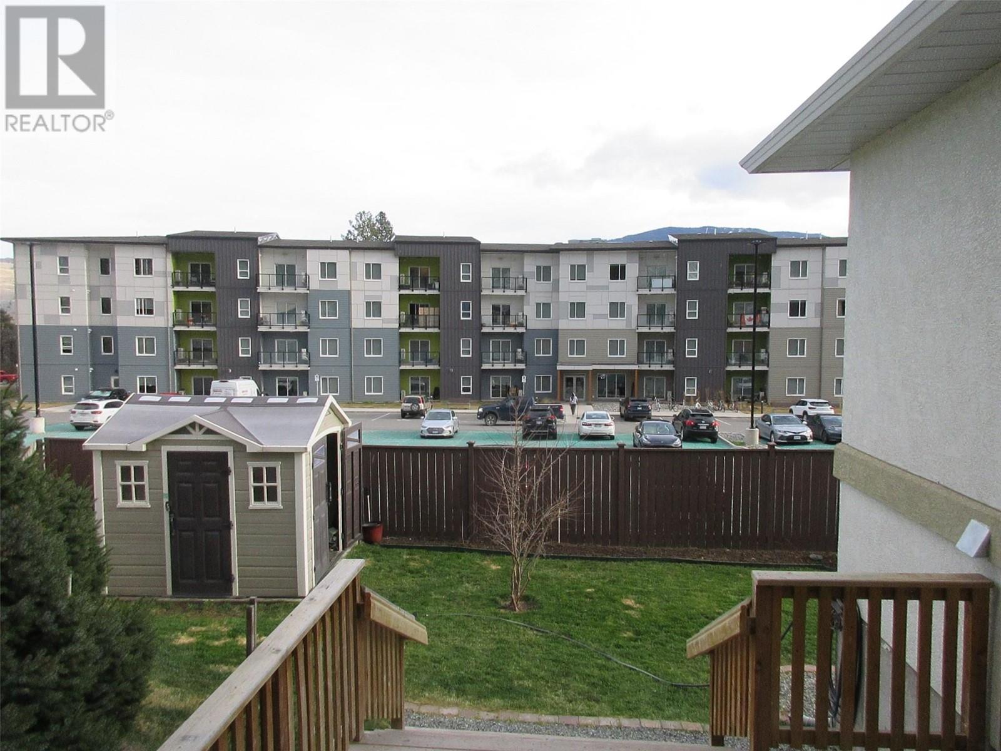4 Bedroom
3 Bathroom
2524 sqft
Ranch
Fireplace
Forced Air, See Remarks
$639,900
Looking for a very nice, move in ready rancher with a day-light basement in the desired Merritt bench area - Take a look at this 4-bedroom, 3-bathroom family home with a very spacious and bright 1 bedroom in-law suite to enjoy with family. The home features 3 bedrooms on the main level with a full main bathroom and a full ensuite off the primary bedroom with walk-in closet, 2 additional bedrooms are offered on the main level as well as your open kitchen, dining and living areas, separate laundry area and access to your large 2 car attached garage with man door to your side yard with great patio areas and steps to your private fenced backyard with a lovely landscaped green space with raised planter boxes, flower beds and a wonderful deck with a pergola to enjoy. The lower level offers a large bedroom with walk- closet, large living and family areas, a nice bright kitchen and a 3-piece (shower only) bathroom, as well as separate entry to easy access. This home is bight up and down and offers a comfortable space to enjoy. Features include: new roof in 2017, new hot water tank 2019, and the furniture is negotiable. All measurements are approx. Please allow for min. 24 to 48 hours notice for viewings. (id:24231)
Property Details
|
MLS® Number
|
10342524 |
|
Property Type
|
Single Family |
|
Neigbourhood
|
Merritt |
|
Features
|
Balcony |
|
Parking Space Total
|
2 |
Building
|
Bathroom Total
|
3 |
|
Bedrooms Total
|
4 |
|
Appliances
|
Refrigerator, Dishwasher, Oven - Electric, Microwave, Washer & Dryer |
|
Architectural Style
|
Ranch |
|
Constructed Date
|
1996 |
|
Construction Style Attachment
|
Detached |
|
Fireplace Fuel
|
Gas |
|
Fireplace Present
|
Yes |
|
Fireplace Type
|
Unknown |
|
Heating Type
|
Forced Air, See Remarks |
|
Stories Total
|
2 |
|
Size Interior
|
2524 Sqft |
|
Type
|
House |
|
Utility Water
|
Municipal Water |
Parking
Land
|
Acreage
|
No |
|
Sewer
|
Municipal Sewage System |
|
Size Irregular
|
0.15 |
|
Size Total
|
0.15 Ac|under 1 Acre |
|
Size Total Text
|
0.15 Ac|under 1 Acre |
|
Zoning Type
|
Unknown |
Rooms
| Level |
Type |
Length |
Width |
Dimensions |
|
Basement |
Full Bathroom |
|
|
Measurements not available |
|
Basement |
Family Room |
|
|
11'3'' x 13' |
|
Basement |
Living Room |
|
|
25'4'' x 15'6'' |
|
Basement |
Bedroom |
|
|
10'4'' x 13'10'' |
|
Basement |
Kitchen |
|
|
10'10'' x 9'6'' |
|
Main Level |
Laundry Room |
|
|
8'1'' x 5' |
|
Main Level |
Full Ensuite Bathroom |
|
|
Measurements not available |
|
Main Level |
Bedroom |
|
|
9'11'' x 9'3'' |
|
Main Level |
Bedroom |
|
|
9'10'' x 9'4'' |
|
Main Level |
Full Bathroom |
|
|
Measurements not available |
|
Main Level |
Primary Bedroom |
|
|
12' x 13'7'' |
|
Main Level |
Living Room |
|
|
12' x 14'10'' |
|
Main Level |
Dining Room |
|
|
15'4'' x 10'2'' |
|
Main Level |
Kitchen |
|
|
10'6'' x 10'7'' |
https://www.realtor.ca/real-estate/28137313/2540-reid-court-merritt-merritt

