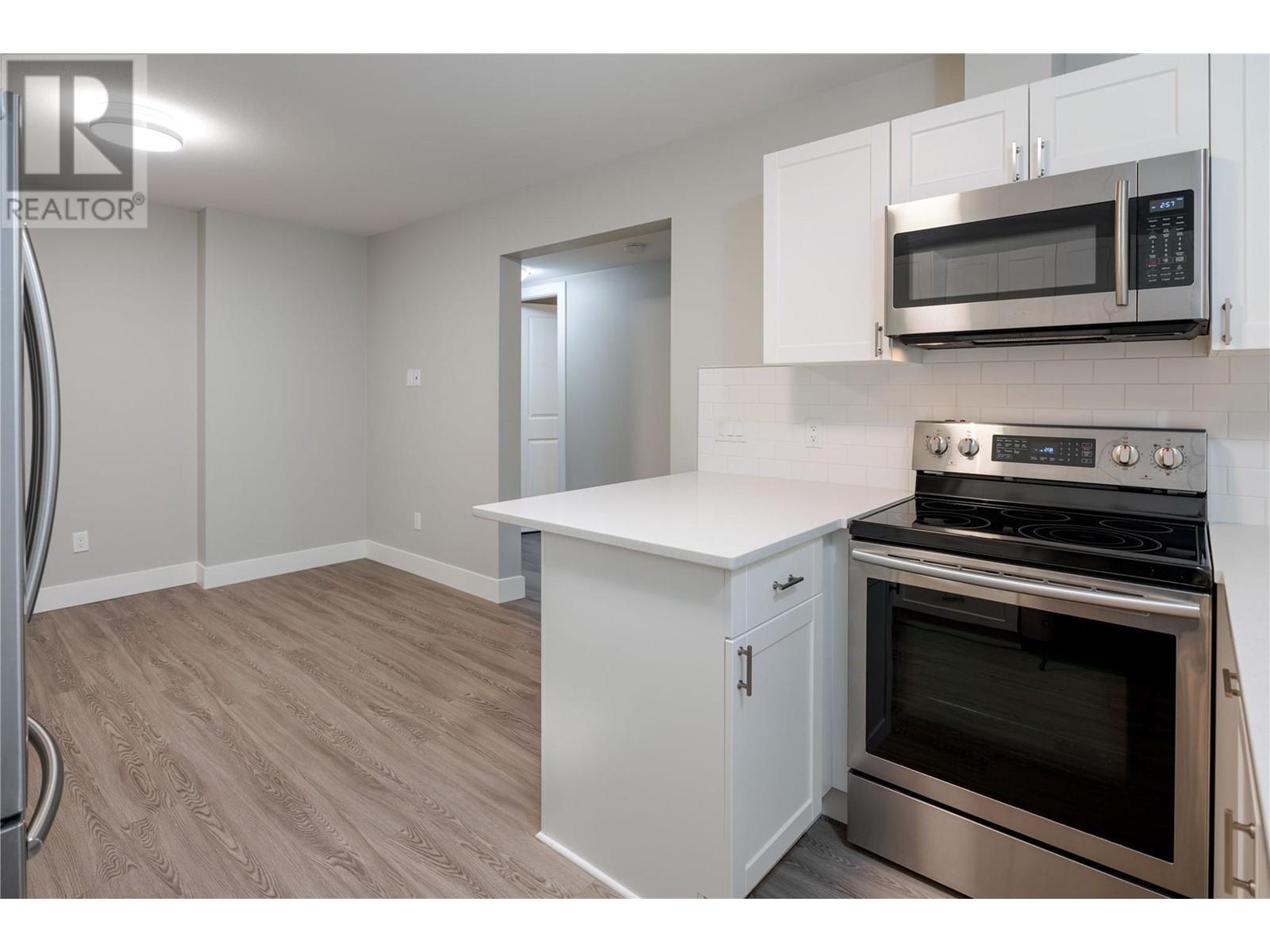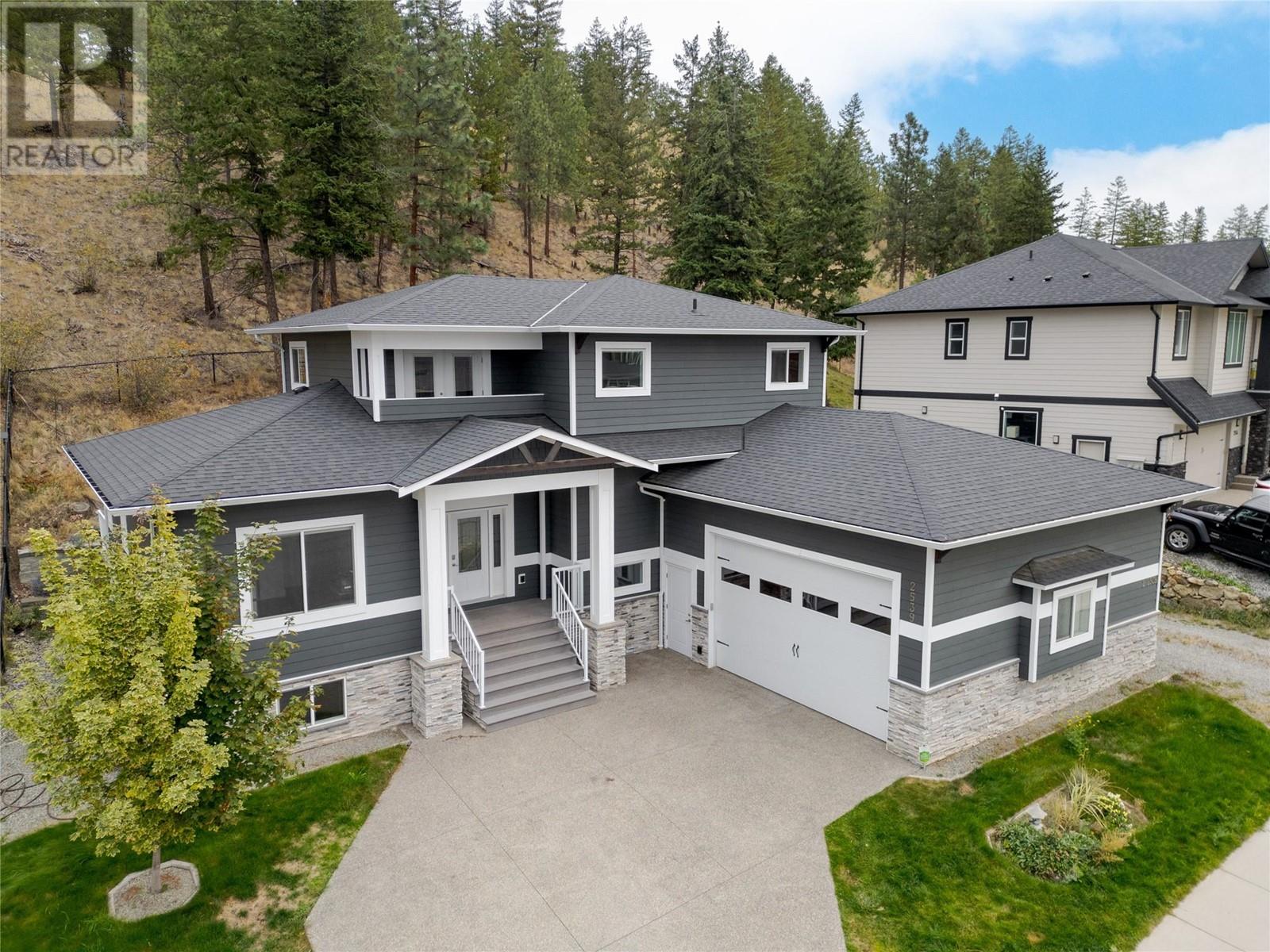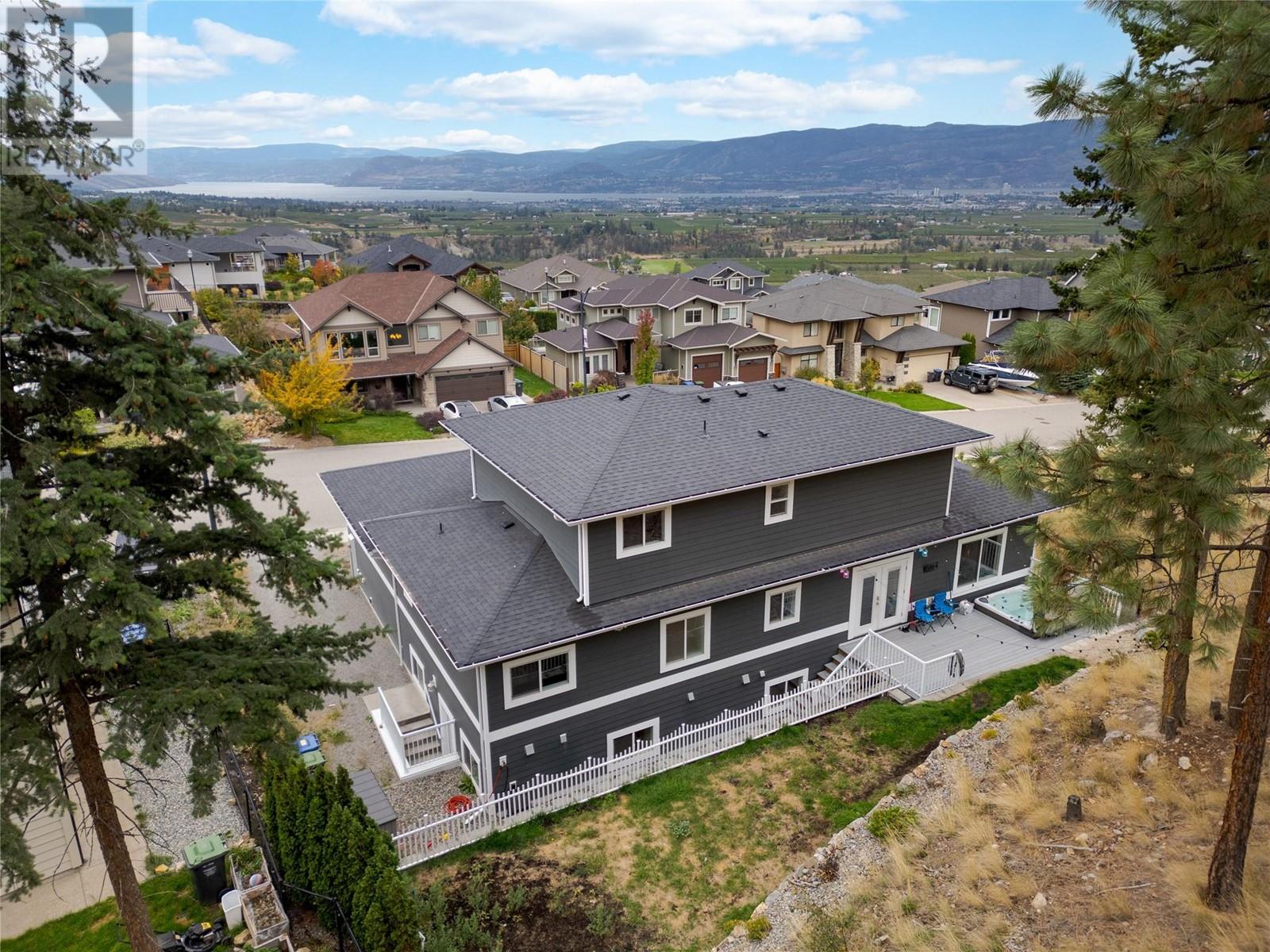7 Bedroom
5 Bathroom
3950 sqft
Contemporary, Ranch
Fireplace
Central Air Conditioning
Forced Air
$1,249,000
Located in one of Kelowna’s most welcoming neighbourhoods, this expansive 7-bedroom home with a legal 2-bedroom suite offers exceptional value. Positioned on a quiet street in Kirschner Mountain, the home enjoys lake & mountain views, oversized windows & an open-concept layout. The main level features a modern kitchen with quartz countertops, a large island with seating, gas range, walk-in pantry, and timeless shaker cabinetry. The kitchen flows seamlessly into the dining and living areas, with direct access to the private backyard. Complete with green space, a hot tub, and a generous deck, the yard is perfect for outdoor living. A spacious primary suite with walk-in closet & ensuite, versatile den (ideal as a 6th bedroom or office), powder room, and laundry room complete the floor. Upstairs, you’ll find three bedrooms & full bathroom—ideal for growing families. The lower level offers a large rec room with wet bar, fifth bedroom & full bathroom—perfect as a media room, gym, or guest space. The fully self-contained 2-bedroom legal suite includes its own entrance, laundry & designated parking. A lock-off door allows for easy conversion to a 3-bedroom suite, enhancing income potential or multigenerational living. This property offers outstanding versatility for homeowners, investors, or extended families. Located just 13 minutes to downtown Kelowna, 40 minutes to Big White, & close to schools, parks, and hiking trails, it’s the perfect blend of space, lifestyle & location. (id:24231)
Property Details
|
MLS® Number
|
10340147 |
|
Property Type
|
Single Family |
|
Neigbourhood
|
Black Mountain |
|
Amenities Near By
|
Golf Nearby, Public Transit, Airport, Park, Recreation, Schools, Ski Area |
|
Community Features
|
Family Oriented |
|
Features
|
Private Setting, Central Island, Balcony, One Balcony |
|
Parking Space Total
|
6 |
|
View Type
|
Lake View, Mountain View, Valley View |
Building
|
Bathroom Total
|
5 |
|
Bedrooms Total
|
7 |
|
Architectural Style
|
Contemporary, Ranch |
|
Basement Type
|
Full |
|
Constructed Date
|
2015 |
|
Construction Style Attachment
|
Detached |
|
Cooling Type
|
Central Air Conditioning |
|
Exterior Finish
|
Stone, Composite Siding |
|
Fire Protection
|
Controlled Entry |
|
Fireplace Fuel
|
Gas |
|
Fireplace Present
|
Yes |
|
Fireplace Type
|
Unknown |
|
Flooring Type
|
Carpeted, Hardwood, Tile |
|
Half Bath Total
|
1 |
|
Heating Type
|
Forced Air |
|
Roof Material
|
Asphalt Shingle |
|
Roof Style
|
Unknown |
|
Stories Total
|
3 |
|
Size Interior
|
3950 Sqft |
|
Type
|
House |
|
Utility Water
|
Municipal Water |
Parking
Land
|
Access Type
|
Easy Access |
|
Acreage
|
No |
|
Land Amenities
|
Golf Nearby, Public Transit, Airport, Park, Recreation, Schools, Ski Area |
|
Sewer
|
Municipal Sewage System |
|
Size Frontage
|
89 Ft |
|
Size Irregular
|
0.19 |
|
Size Total
|
0.19 Ac|under 1 Acre |
|
Size Total Text
|
0.19 Ac|under 1 Acre |
|
Zoning Type
|
Unknown |
Rooms
| Level |
Type |
Length |
Width |
Dimensions |
|
Second Level |
Bedroom |
|
|
12'3'' x 12'3'' |
|
Second Level |
Bedroom |
|
|
10'8'' x 12'3'' |
|
Second Level |
Full Bathroom |
|
|
11'1'' x 4'11'' |
|
Second Level |
Bedroom |
|
|
12'1'' x 14'6'' |
|
Lower Level |
Other |
|
|
6'5'' x 4'9'' |
|
Lower Level |
Full Bathroom |
|
|
4'10'' x 8'4'' |
|
Lower Level |
Bedroom |
|
|
12'10'' x 13'1'' |
|
Lower Level |
Family Room |
|
|
17'4'' x 13'1'' |
|
Main Level |
Laundry Room |
|
|
13'2'' x 5'8'' |
|
Main Level |
Full Ensuite Bathroom |
|
|
6'2'' x 13'3'' |
|
Main Level |
Primary Bedroom |
|
|
12'11'' x 13'1'' |
|
Main Level |
Partial Bathroom |
|
|
5' x 7'4'' |
|
Main Level |
Other |
|
|
9'8'' x 7'8'' |
|
Main Level |
Den |
|
|
12'10'' x 10'9'' |
|
Main Level |
Dining Room |
|
|
9'8'' x 13'1'' |
|
Main Level |
Living Room |
|
|
15'9'' x 13'1'' |
|
Main Level |
Kitchen |
|
|
13'8'' x 13'1'' |
|
Additional Accommodation |
Bedroom |
|
|
16'1'' x 9'9'' |
|
Additional Accommodation |
Bedroom |
|
|
14'3'' x 9'9'' |
|
Additional Accommodation |
Full Bathroom |
|
|
5'1'' x 10'8'' |
|
Additional Accommodation |
Living Room |
|
|
9'6'' x 11'1'' |
|
Additional Accommodation |
Kitchen |
|
|
9'1'' x 10'3'' |
https://www.realtor.ca/real-estate/28066220/2539-loseth-road-kelowna-black-mountain


















































