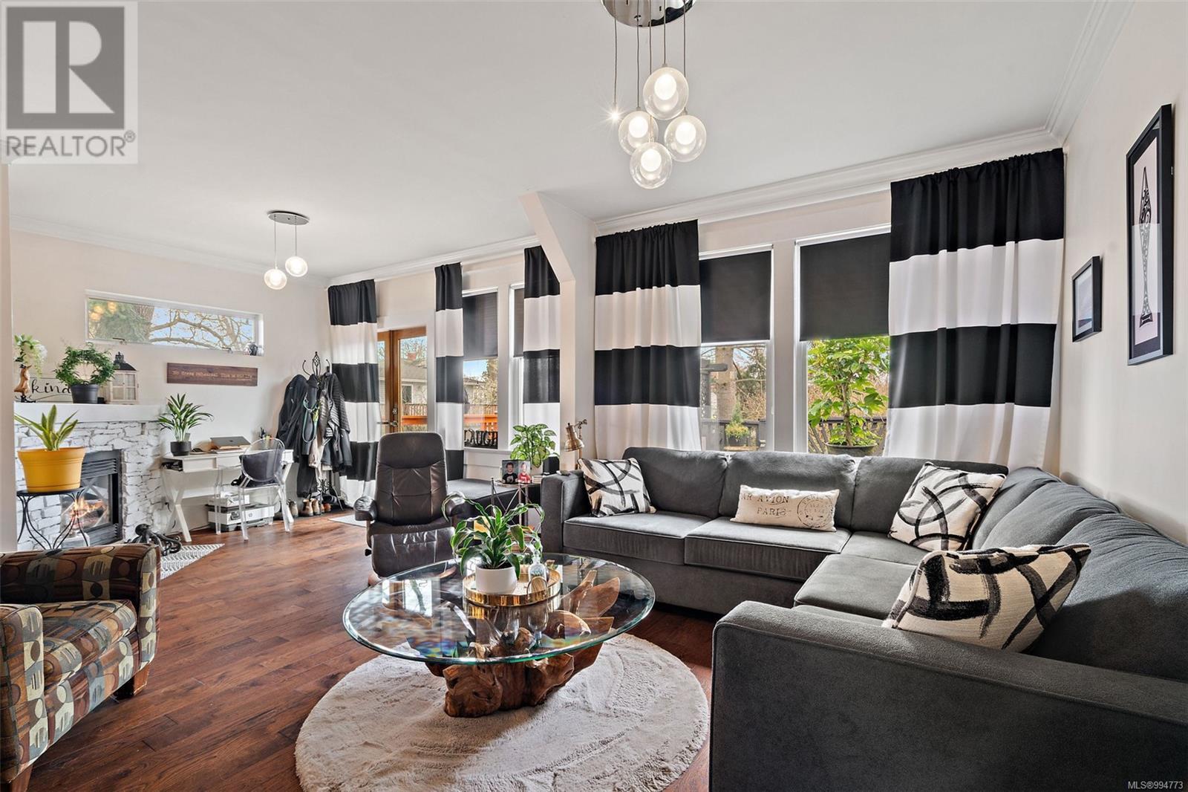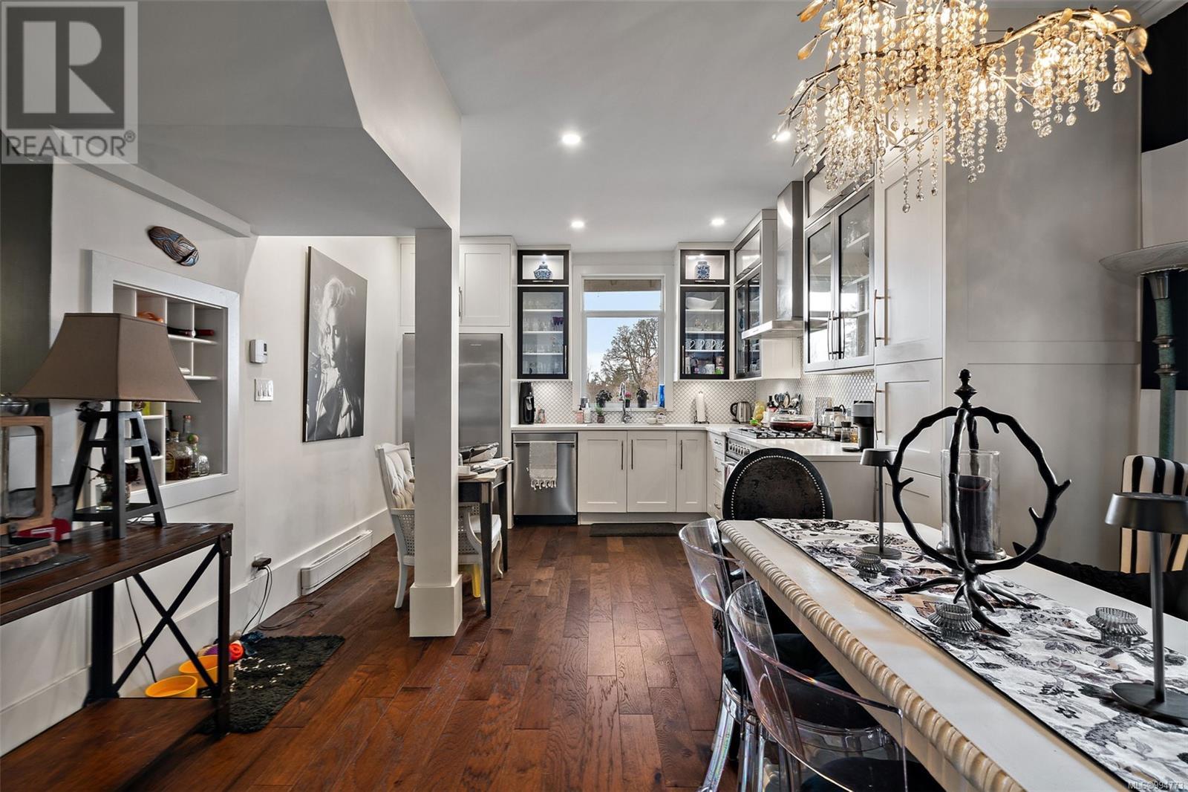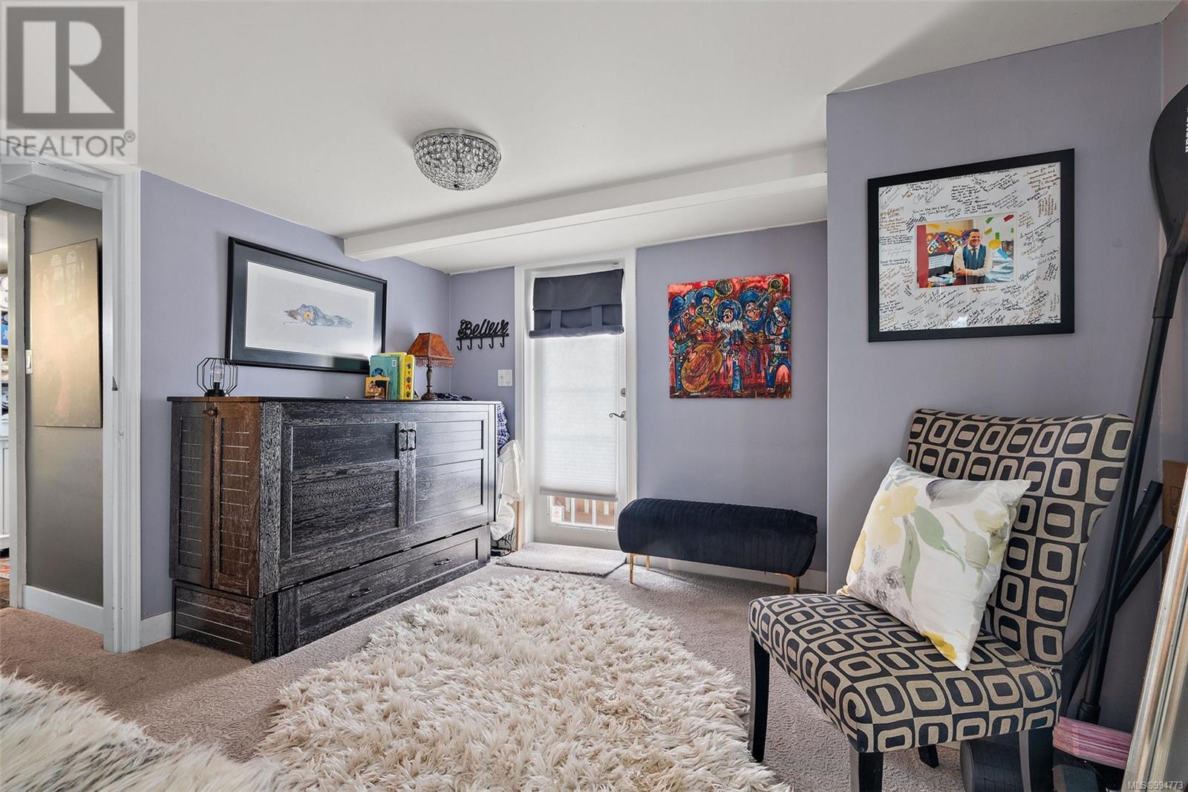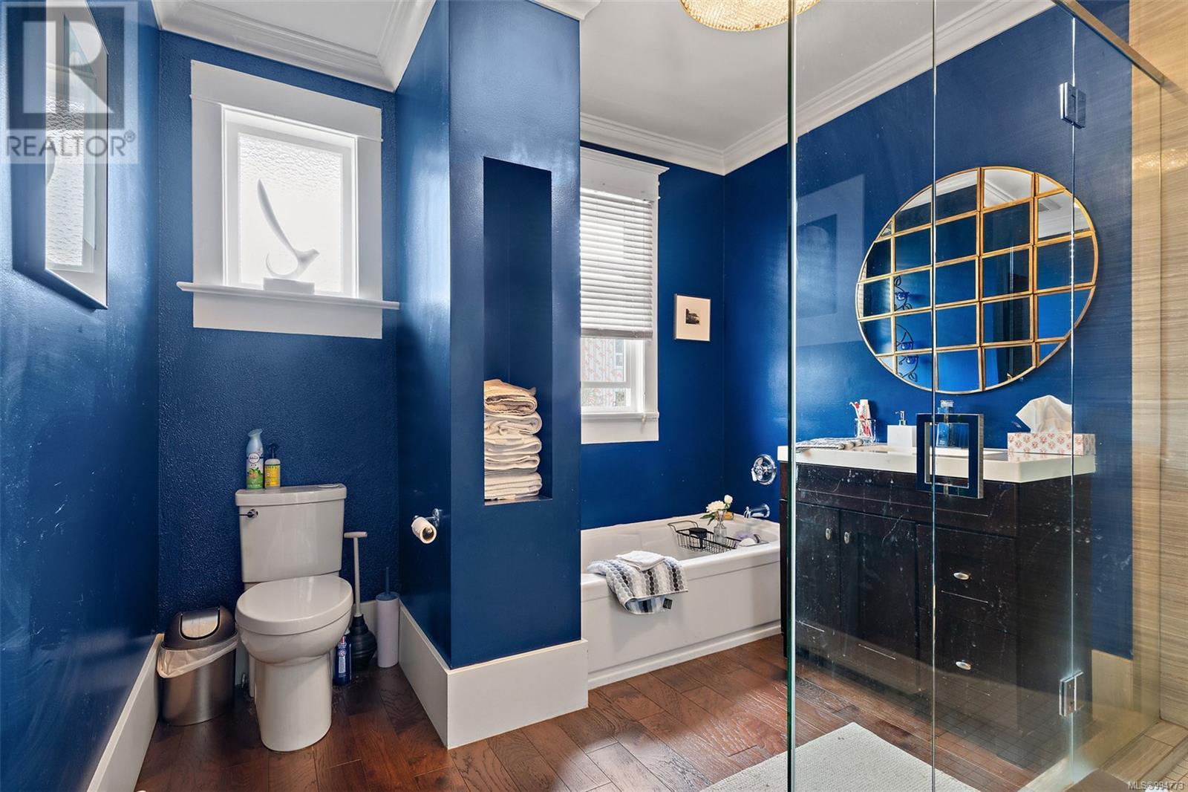2 Bedroom
3 Bathroom
1856 sqft
Character
Fireplace
None
Baseboard Heaters
$949,000
Located in a tucked away corner of the sought-after Fernwood neighbourhood, this three-level, two-bedroom home has lots of indoor and outdoor space to enjoy. The spacious kitchen has been stylishly updated; it leads to a combined living and dining room with access to your 300+ square-foot deck. The upper floor features a large bedroom with walk-in closet, ensuite bath, and private, south-facing balcony. The lower floor has a dedicated laundry room, large second bedroom, and its own patio with west-coast landscaping. This stretch of no-through Scott Street sees minimal traffic, even though major connector routes (Bay, Shelborune) are so close by. Jubilee Hospital is less than a ten-minute walk away, while the immediate area has excellent schools, lovely parks, transit stops, and plenty of options for leisure or errands (Hillside Mall just five minutes by car). With thoughtful renovations throughout and strong bones underneath, this 1914 house has kept up with the times beautifully. (id:24231)
Property Details
|
MLS® Number
|
994773 |
|
Property Type
|
Single Family |
|
Neigbourhood
|
Fernwood |
|
Community Features
|
Pets Allowed, Family Oriented |
|
Features
|
Central Location, Level Lot, Park Setting, Private Setting, Wooded Area, Other, Rectangular |
|
Parking Space Total
|
1 |
|
Plan
|
Vis4357 |
Building
|
Bathroom Total
|
3 |
|
Bedrooms Total
|
2 |
|
Architectural Style
|
Character |
|
Constructed Date
|
1914 |
|
Cooling Type
|
None |
|
Fireplace Present
|
Yes |
|
Fireplace Total
|
1 |
|
Heating Fuel
|
Electric, Natural Gas |
|
Heating Type
|
Baseboard Heaters |
|
Size Interior
|
1856 Sqft |
|
Total Finished Area
|
1544 Sqft |
|
Type
|
Duplex |
Parking
Land
|
Acreage
|
No |
|
Size Irregular
|
3000 |
|
Size Total
|
3000 Sqft |
|
Size Total Text
|
3000 Sqft |
|
Zoning Type
|
Residential |
Rooms
| Level |
Type |
Length |
Width |
Dimensions |
|
Second Level |
Bathroom |
|
|
3-Piece |
|
Second Level |
Primary Bedroom |
|
|
14' x 10' |
|
Second Level |
Balcony |
|
|
8' x 8' |
|
Lower Level |
Laundry Room |
|
|
6' x 6' |
|
Lower Level |
Bathroom |
|
|
2-Piece |
|
Lower Level |
Bedroom |
|
|
11' x 19' |
|
Lower Level |
Storage |
|
|
22' x 12' |
|
Main Level |
Bathroom |
|
|
4-Piece |
|
Main Level |
Kitchen |
|
|
11' x 12' |
|
Main Level |
Dining Room |
|
|
9' x 7' |
|
Main Level |
Living Room |
|
|
10' x 14' |
|
Main Level |
Entrance |
|
|
12' x 10' |
https://www.realtor.ca/real-estate/28142870/2527-scott-st-victoria-fernwood

































