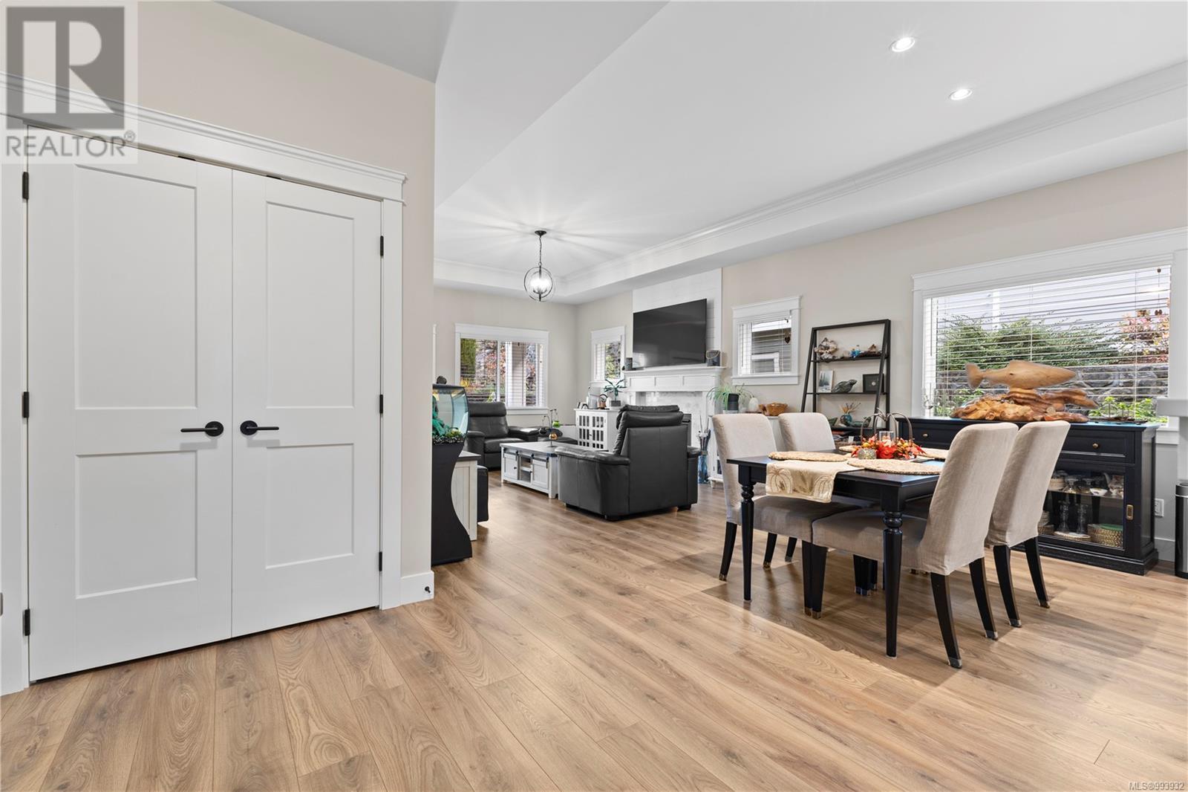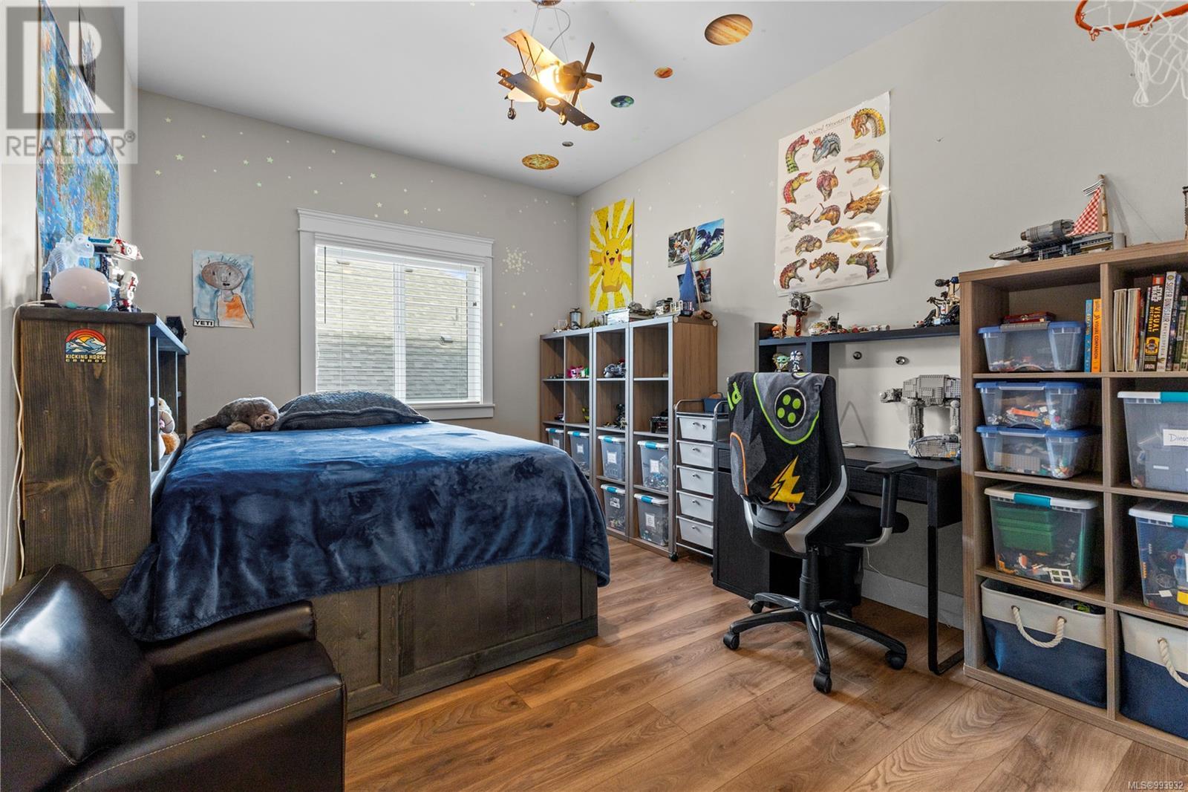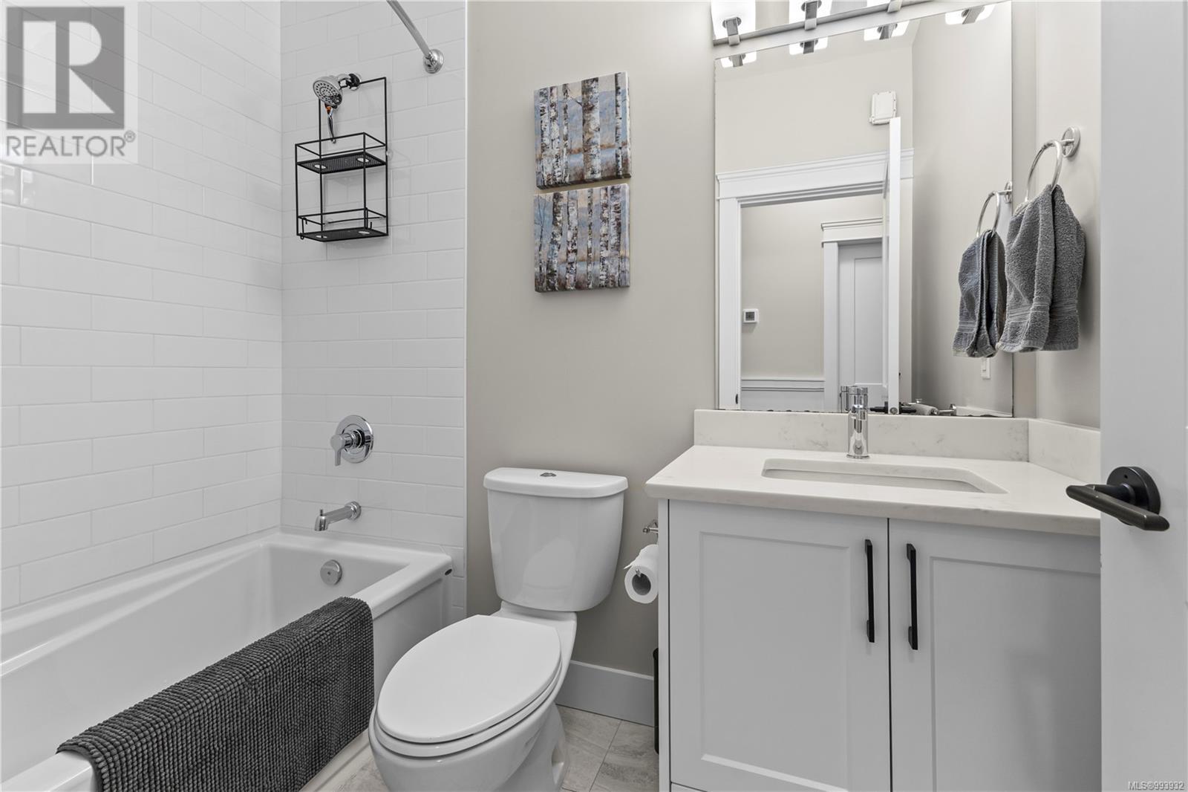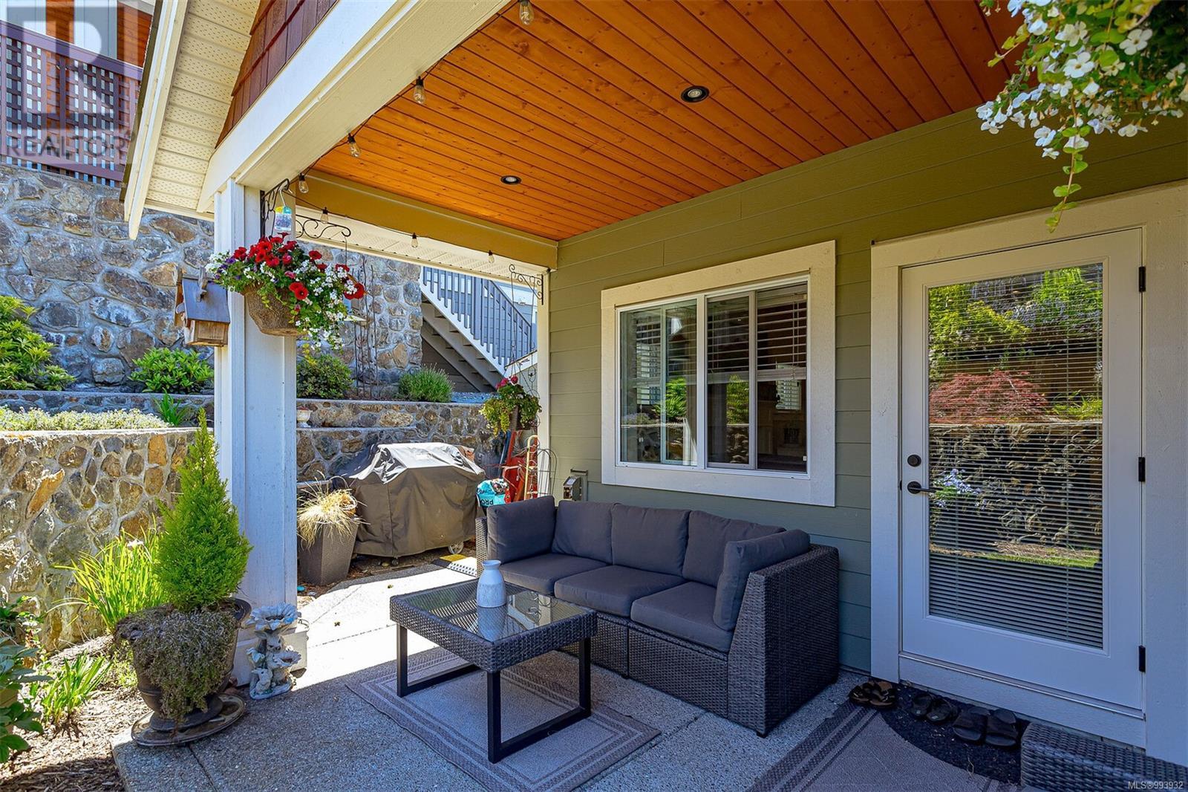4 Bedroom
2 Bathroom
2153 sqft
Westcoast
Fireplace
See Remarks
Forced Air
$924,900
Do not miss this one!!! A fabulous 4 bedroom,2 bath RANCHER on a CUL-DE-SAC! Mountain views in a great neighborhood! 2020 home with NO GST!! HUGE FULL CRAWL SPACE! MATURE LANDSCAPING, WINDOW COVERINGS and so much more! Immaculate kitchen, with sparkling WHITE SHAKER CABINETS, Quartz countertops, Stainless Appliances and a Pantry! OPEN CONCEPT living with High Ceilings for a spacious feel! Gorgeous QUALITY VINYAL PLANK FLOORING throughout! GAS FIREPLACE! The luxurious primary bedroom suite includes a 5-PIECT ENSUITE with a separate tub, shower, and double sinks. SEPARATE LAUNDRY ROOM. Double garage and remaining New Home Warranty. Retirement never looked so good! Or a great family home with a 4th bedroom for home office! What are you waiting for? (id:24231)
Property Details
|
MLS® Number
|
993932 |
|
Property Type
|
Single Family |
|
Neigbourhood
|
Broomhill |
|
Features
|
Cul-de-sac, Irregular Lot Size, Rocky, Other |
|
Parking Space Total
|
3 |
|
Plan
|
Epp79697 |
|
Structure
|
Shed, Patio(s) |
|
View Type
|
Mountain View |
Building
|
Bathroom Total
|
2 |
|
Bedrooms Total
|
4 |
|
Appliances
|
Refrigerator, Stove, Washer, Dryer |
|
Architectural Style
|
Westcoast |
|
Constructed Date
|
2020 |
|
Cooling Type
|
See Remarks |
|
Fireplace Present
|
Yes |
|
Fireplace Total
|
1 |
|
Heating Fuel
|
Electric, Natural Gas |
|
Heating Type
|
Forced Air |
|
Size Interior
|
2153 Sqft |
|
Total Finished Area
|
1757 Sqft |
|
Type
|
House |
Land
|
Acreage
|
No |
|
Size Irregular
|
6501 |
|
Size Total
|
6501 Sqft |
|
Size Total Text
|
6501 Sqft |
|
Zoning Type
|
Residential |
Rooms
| Level |
Type |
Length |
Width |
Dimensions |
|
Main Level |
Storage |
|
|
3' x 8' |
|
Main Level |
Patio |
|
|
15' x 10' |
|
Main Level |
Porch |
|
|
20' x 7' |
|
Main Level |
Bedroom |
|
|
12' x 10' |
|
Main Level |
Bedroom |
|
|
13' x 10' |
|
Main Level |
Ensuite |
|
|
5-Piece |
|
Main Level |
Primary Bedroom |
|
|
15' x 14' |
|
Main Level |
Bathroom |
|
|
4-Piece |
|
Main Level |
Bedroom |
|
|
11' x 10' |
|
Main Level |
Kitchen |
|
|
12' x 12' |
|
Main Level |
Dining Room |
|
|
14' x 12' |
|
Main Level |
Living Room |
|
|
14' x 17' |
|
Main Level |
Entrance |
|
|
6' x 9' |
https://www.realtor.ca/real-estate/28107588/2521-west-trail-crt-sooke-broomhill




















































