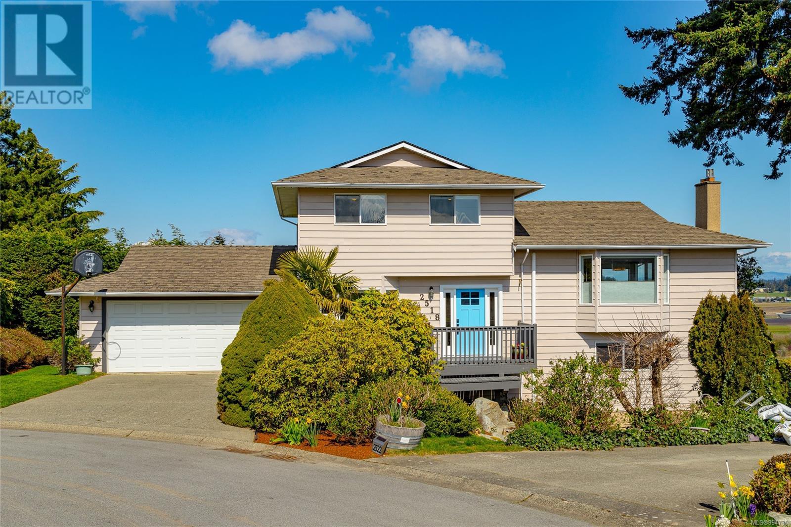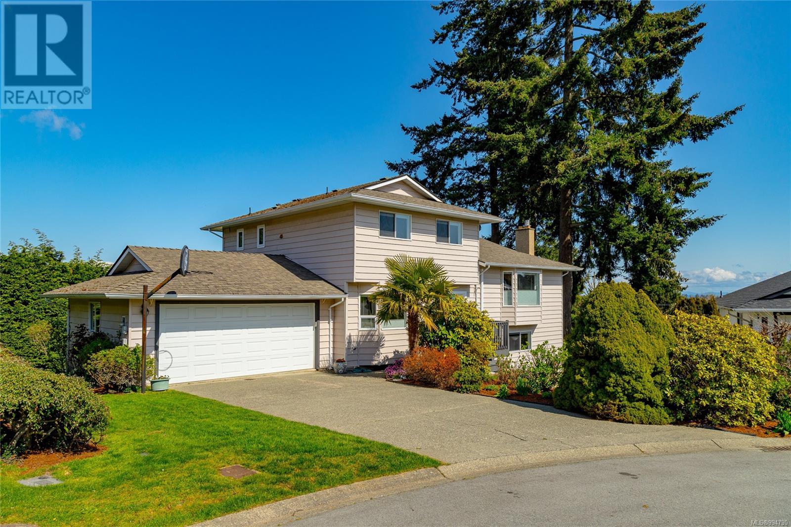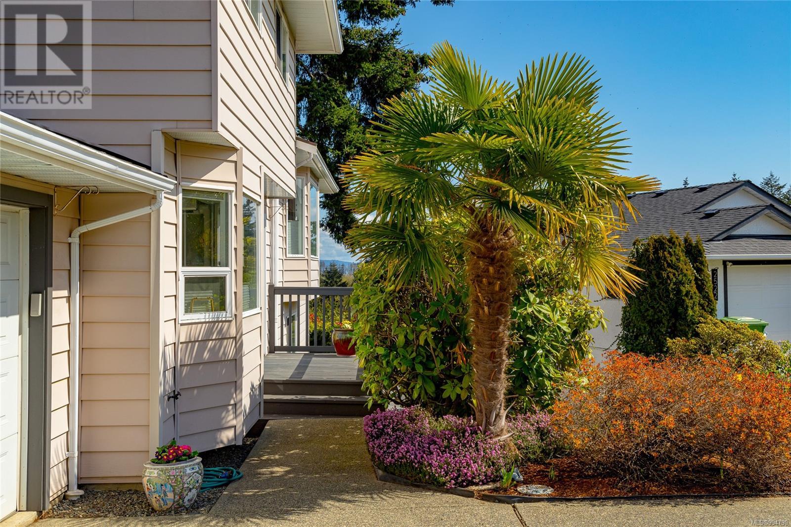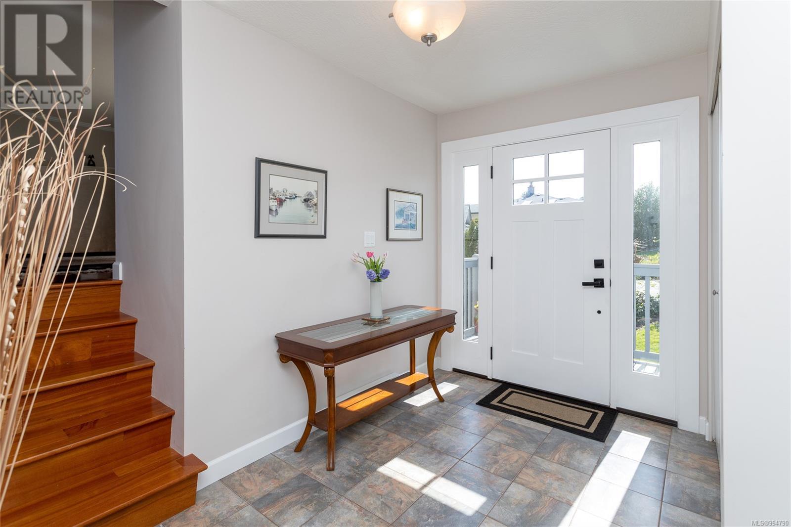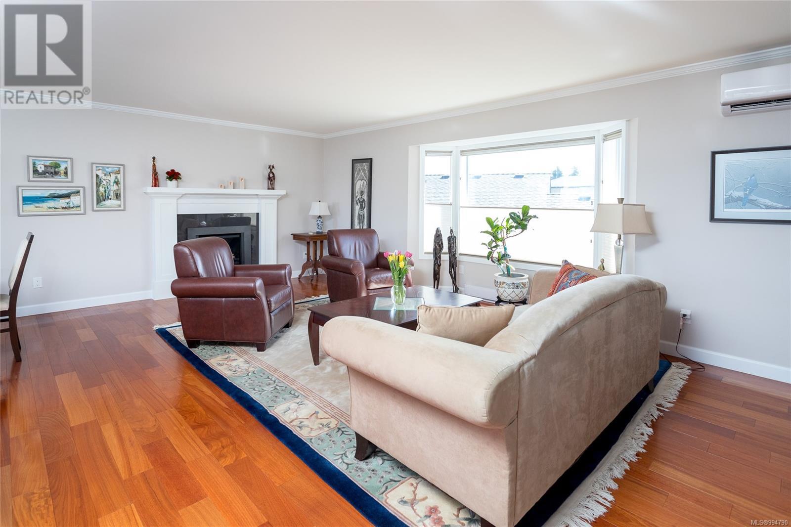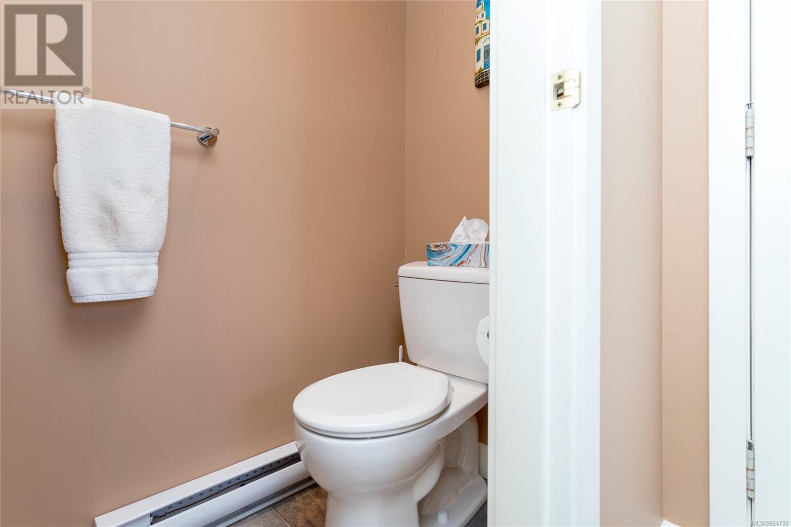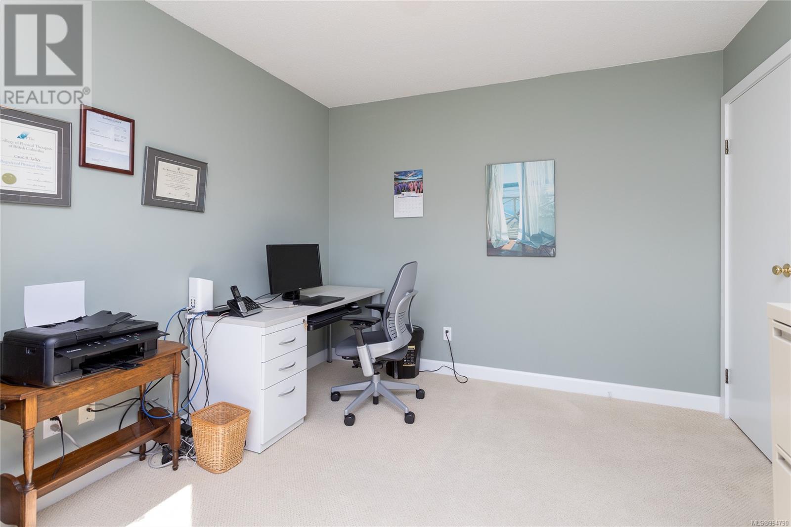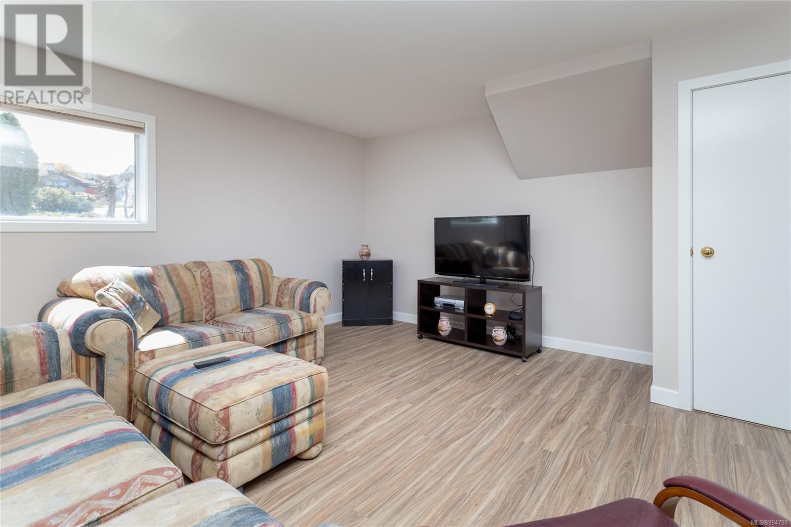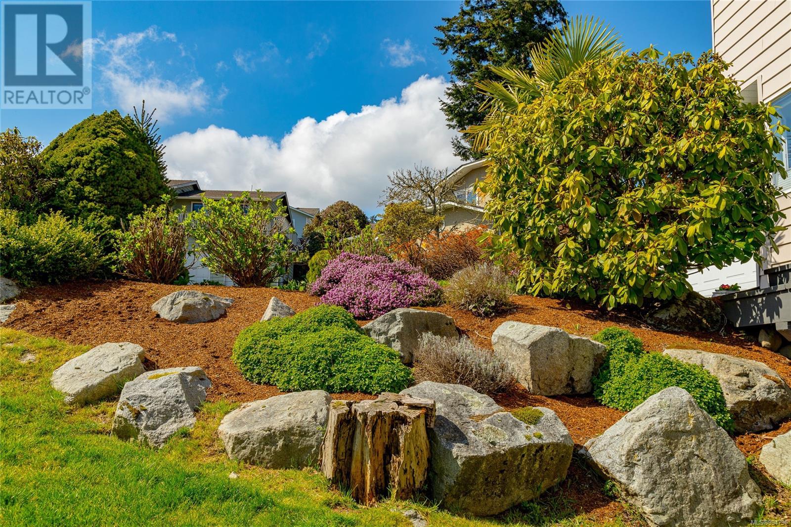3 Bedroom
3 Bathroom
2944 sqft
Westcoast
Fireplace
Fully Air Conditioned
Baseboard Heaters, Heat Pump
$1,298,800
Beautifully maintained and updated family home in the desirable Tanner Ridge neighborhood. 4-level split home features spacious open kitchen with large island, generous dining area connected to the large living room with gas fireplace, ideally suited for hosting get-togethers with family and friends. The upstairs level has a comfortable Primary Bedroom with good-sized closet space and a 3-piece ensuite, 2 additional bedrooms and a large main bathroom. On the entry level, a large family room, huge laundry room, 2-piece bath, and a den/office which could easily serve as a 4th bedroom. Downstairs features an enormous rec room, which could host a home theatre, gym, kids play space, or let your imagination run wild! You won't believe the crawl space! Double garage, two separate balcony spaces, heat pump, hot-water-on-demand, and a large well-landscaped lot are all part of the package offered here. Imagine your morning coffee on the deck, watching the sun rise over the gulf islands! (id:24231)
Property Details
|
MLS® Number
|
994790 |
|
Property Type
|
Single Family |
|
Neigbourhood
|
Tanner |
|
Features
|
Cul-de-sac, Curb & Gutter, Wooded Area, Irregular Lot Size, Sloping, Other |
|
Parking Space Total
|
4 |
|
Plan
|
Vip42018 |
|
View Type
|
Mountain View, Valley View |
Building
|
Bathroom Total
|
3 |
|
Bedrooms Total
|
3 |
|
Appliances
|
Dishwasher |
|
Architectural Style
|
Westcoast |
|
Constructed Date
|
1986 |
|
Cooling Type
|
Fully Air Conditioned |
|
Fireplace Present
|
Yes |
|
Fireplace Total
|
1 |
|
Heating Fuel
|
Electric |
|
Heating Type
|
Baseboard Heaters, Heat Pump |
|
Size Interior
|
2944 Sqft |
|
Total Finished Area
|
2541 Sqft |
|
Type
|
House |
Land
|
Acreage
|
No |
|
Size Irregular
|
9379 |
|
Size Total
|
9379 Sqft |
|
Size Total Text
|
9379 Sqft |
|
Zoning Type
|
Residential |
Rooms
| Level |
Type |
Length |
Width |
Dimensions |
|
Second Level |
Primary Bedroom |
12 ft |
13 ft |
12 ft x 13 ft |
|
Second Level |
Bedroom |
10 ft |
10 ft |
10 ft x 10 ft |
|
Second Level |
Bedroom |
9 ft |
10 ft |
9 ft x 10 ft |
|
Second Level |
Ensuite |
|
|
3-Piece |
|
Second Level |
Bathroom |
|
|
4-Piece |
|
Lower Level |
Recreation Room |
23 ft |
24 ft |
23 ft x 24 ft |
|
Main Level |
Entrance |
9 ft |
11 ft |
9 ft x 11 ft |
|
Main Level |
Living Room |
23 ft |
15 ft |
23 ft x 15 ft |
|
Main Level |
Dining Room |
10 ft |
10 ft |
10 ft x 10 ft |
|
Main Level |
Kitchen |
14 ft |
10 ft |
14 ft x 10 ft |
|
Main Level |
Family Room |
14 ft |
16 ft |
14 ft x 16 ft |
|
Main Level |
Laundry Room |
6 ft |
13 ft |
6 ft x 13 ft |
|
Main Level |
Den |
10 ft |
13 ft |
10 ft x 13 ft |
|
Main Level |
Balcony |
14 ft |
10 ft |
14 ft x 10 ft |
|
Main Level |
Balcony |
20 ft |
7 ft |
20 ft x 7 ft |
|
Main Level |
Bathroom |
|
|
2-Piece |
https://www.realtor.ca/real-estate/28146893/2518-monte-vista-pl-central-saanich-tanner
