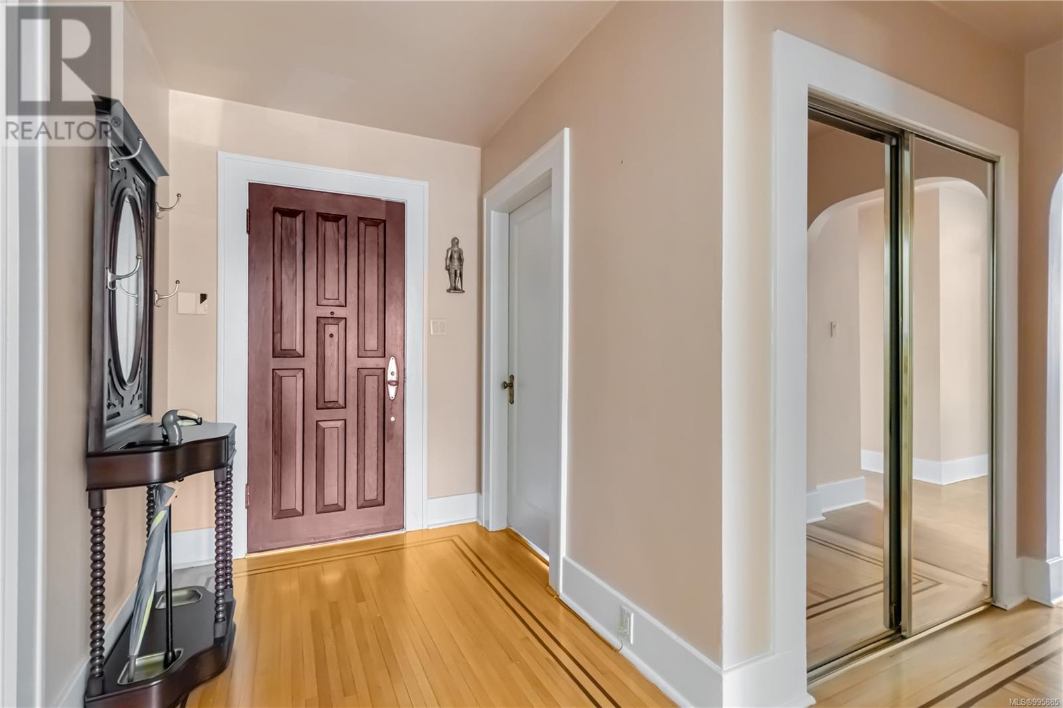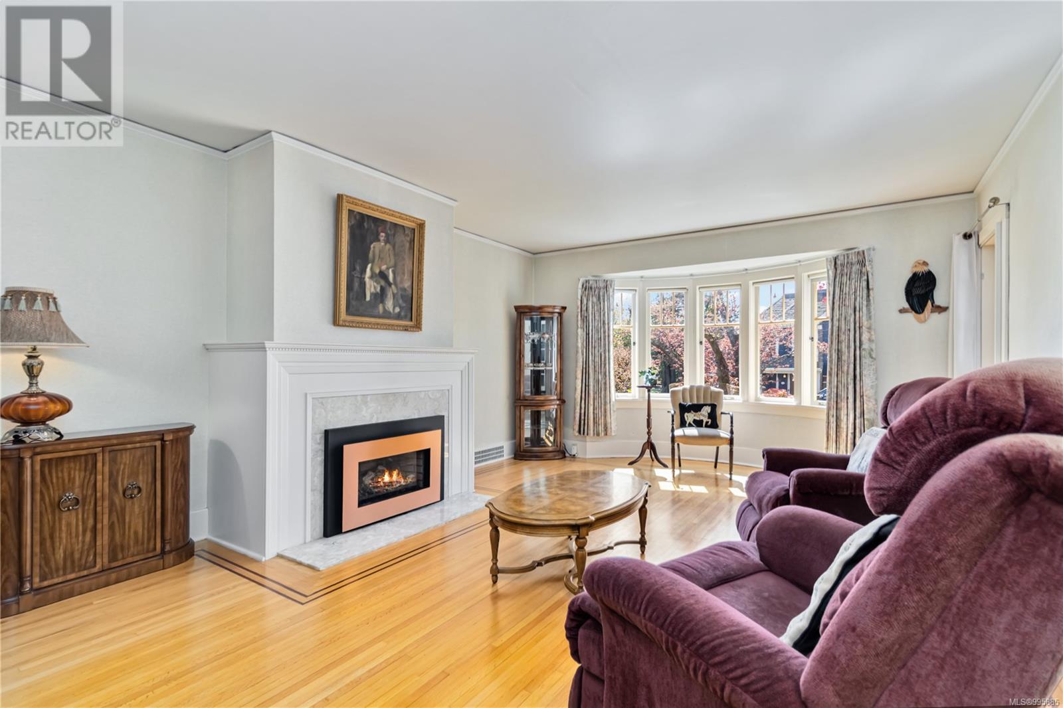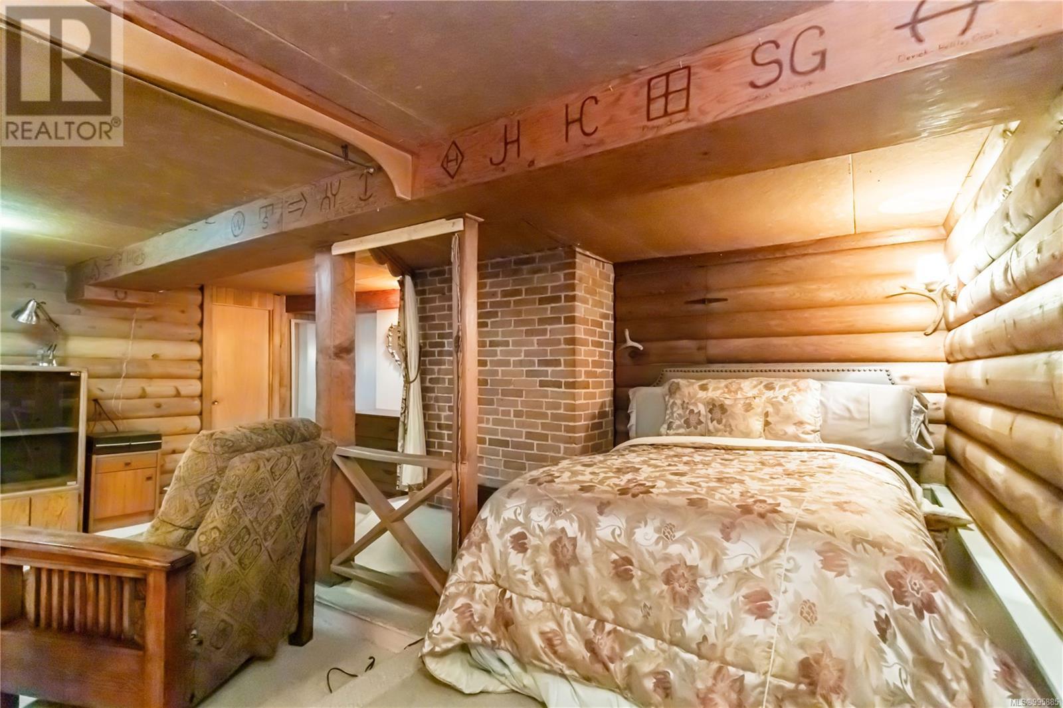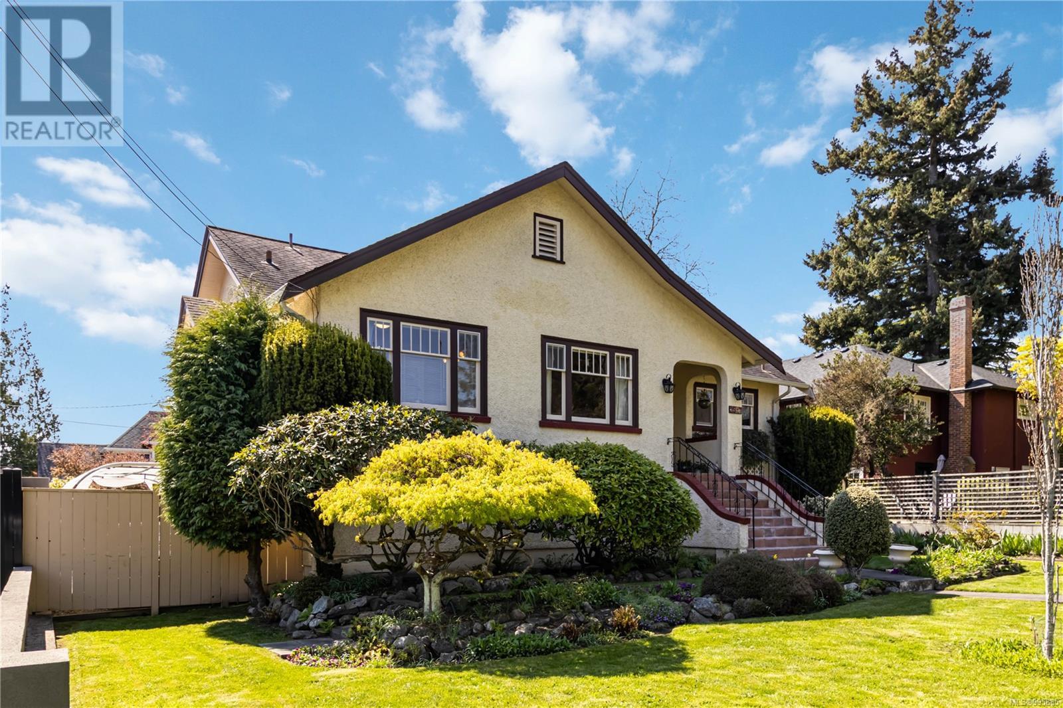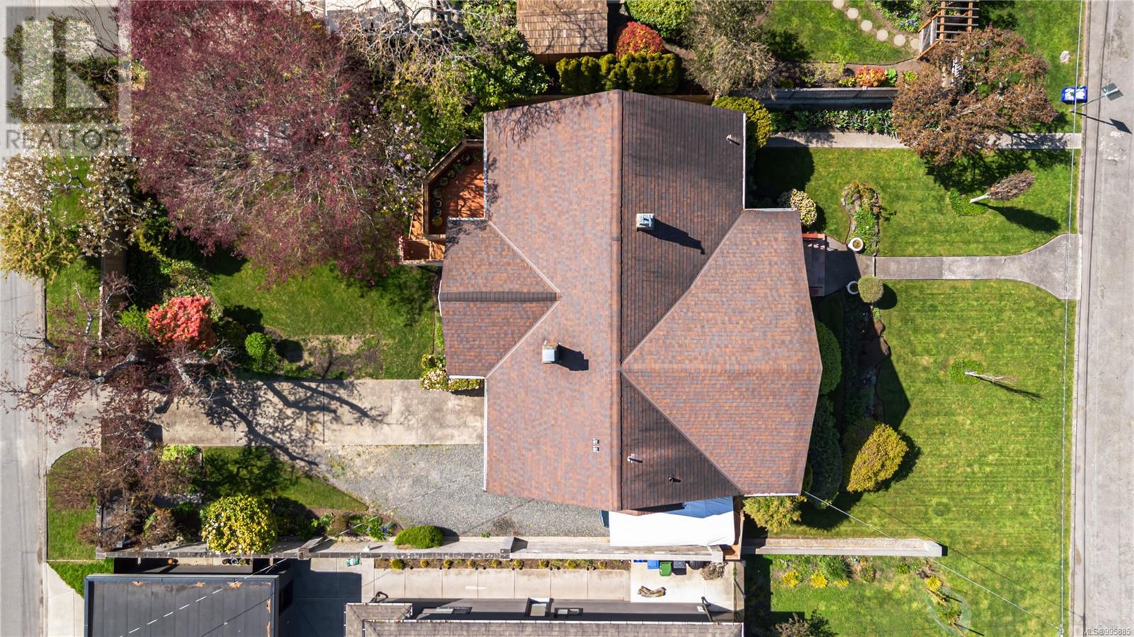2517 Margate Ave Oak Bay, British Columbia V8S 3A3
$1,550,000
South Oak Bay, one of Victoria’s pre-eminent neighbourhoods. Set in one of its most advantageous sections areas & lovingly maintained for the last 26 years, it's now your turn to make everlasting memories in this charming home. Equidistant from Windsor Park, Oak Bay Marina, & Victoria Golf Club, all the storefronts along Oak Bay Ave are within walking distance. A 1928 home full of character details consistent w/ the era incld: oak & fir floors w/ inlays & generous living spaces. 2 beds/ 2 full bath on the main level w/ a bright & cheerful country style kitchen. Potential awaits in the full height downstairs w/ an additional family room & bedroom & additional rooms perfect for an in-law suite/space to grow into. Updates incl. roof, gas fireplace & HE gas furnace. Enjoy the double car garage, & workshop area and mature garden! This home is part of a unique collection of homes that back onto McNeill Ave at the rear, offering incredible southern exposure & extra off-street parking options (id:24231)
Open House
This property has open houses!
2:00 pm
Ends at:4:00 pm
First Open House at this charming character home in South Oak Bay!
2:00 pm
Ends at:4:00 pm
Property Details
| MLS® Number | 995885 |
| Property Type | Single Family |
| Neigbourhood | South Oak Bay |
| Features | Central Location, Level Lot, Southern Exposure, Partially Cleared, Other, Rectangular, Marine Oriented |
| Parking Space Total | 5 |
| Plan | Vip15467 |
| Structure | Shed |
Building
| Bathroom Total | 2 |
| Bedrooms Total | 3 |
| Architectural Style | Character |
| Constructed Date | 1928 |
| Cooling Type | None |
| Fireplace Present | Yes |
| Fireplace Total | 1 |
| Heating Fuel | Natural Gas |
| Heating Type | Forced Air |
| Size Interior | 2513 Sqft |
| Total Finished Area | 2019 Sqft |
| Type | House |
Land
| Access Type | Road Access |
| Acreage | No |
| Size Irregular | 6677 |
| Size Total | 6677 Sqft |
| Size Total Text | 6677 Sqft |
| Zoning Type | Residential |
Rooms
| Level | Type | Length | Width | Dimensions |
|---|---|---|---|---|
| Lower Level | Storage | 12 ft | 7 ft | 12 ft x 7 ft |
| Lower Level | Utility Room | 16 ft | 10 ft | 16 ft x 10 ft |
| Lower Level | Laundry Room | 10 ft | 10 ft | 10 ft x 10 ft |
| Lower Level | Games Room | 15 ft | 10 ft | 15 ft x 10 ft |
| Lower Level | Bedroom | 19 ft | 16 ft | 19 ft x 16 ft |
| Main Level | Bathroom | 8 ft | 8 ft | 8 ft x 8 ft |
| Main Level | Bathroom | 11 ft | 10 ft | 11 ft x 10 ft |
| Main Level | Primary Bedroom | 11 ft | 13 ft | 11 ft x 13 ft |
| Main Level | Bedroom | 11 ft | 11 ft | 11 ft x 11 ft |
| Main Level | Kitchen | 14 ft | 12 ft | 14 ft x 12 ft |
| Main Level | Dining Room | 11 ft | 12 ft | 11 ft x 12 ft |
| Main Level | Living Room | 21 ft | 14 ft | 21 ft x 14 ft |
| Main Level | Entrance | 11 ft | 5 ft | 11 ft x 5 ft |
https://www.realtor.ca/real-estate/28196880/2517-margate-ave-oak-bay-south-oak-bay
Interested?
Contact us for more information





