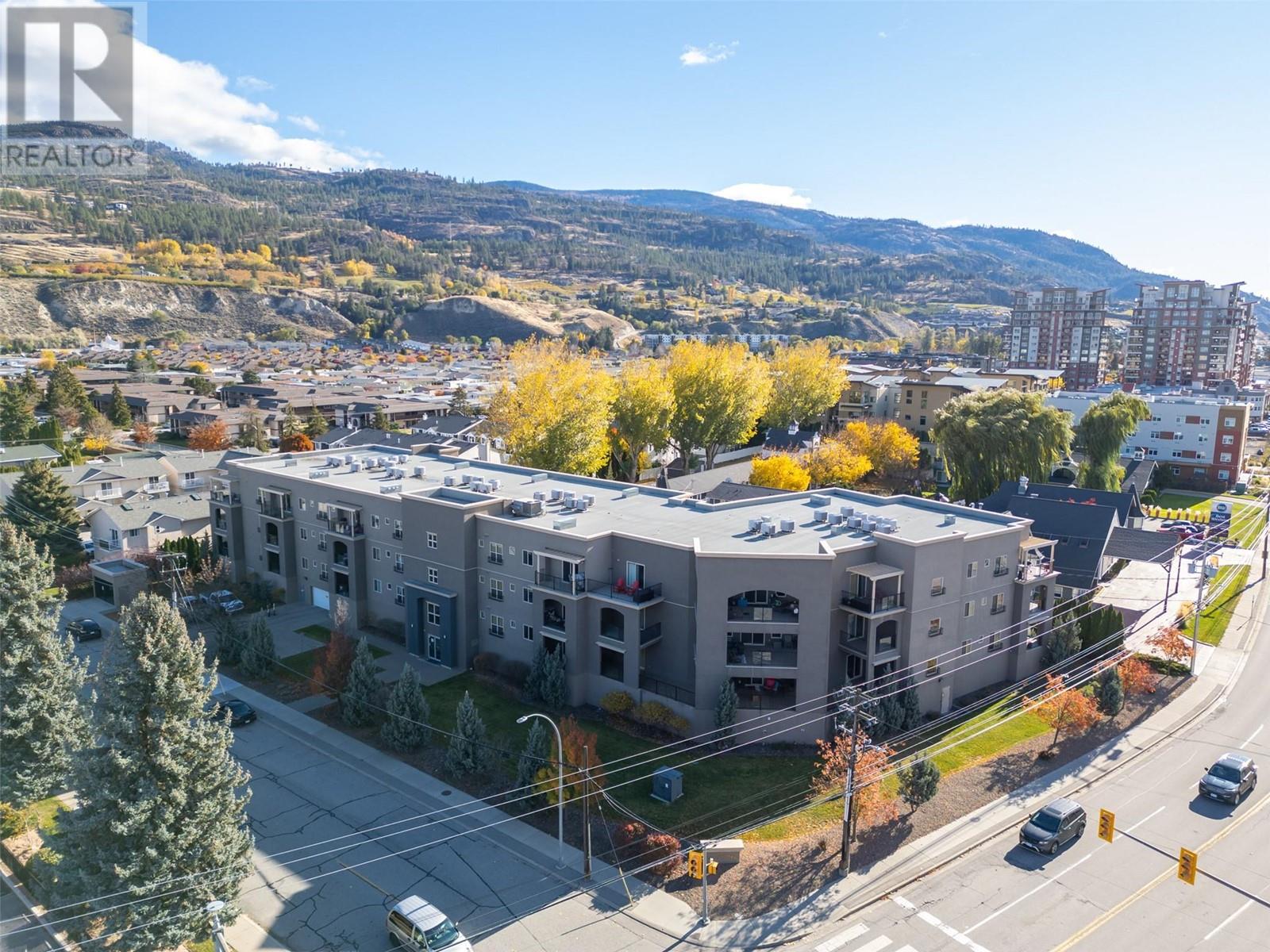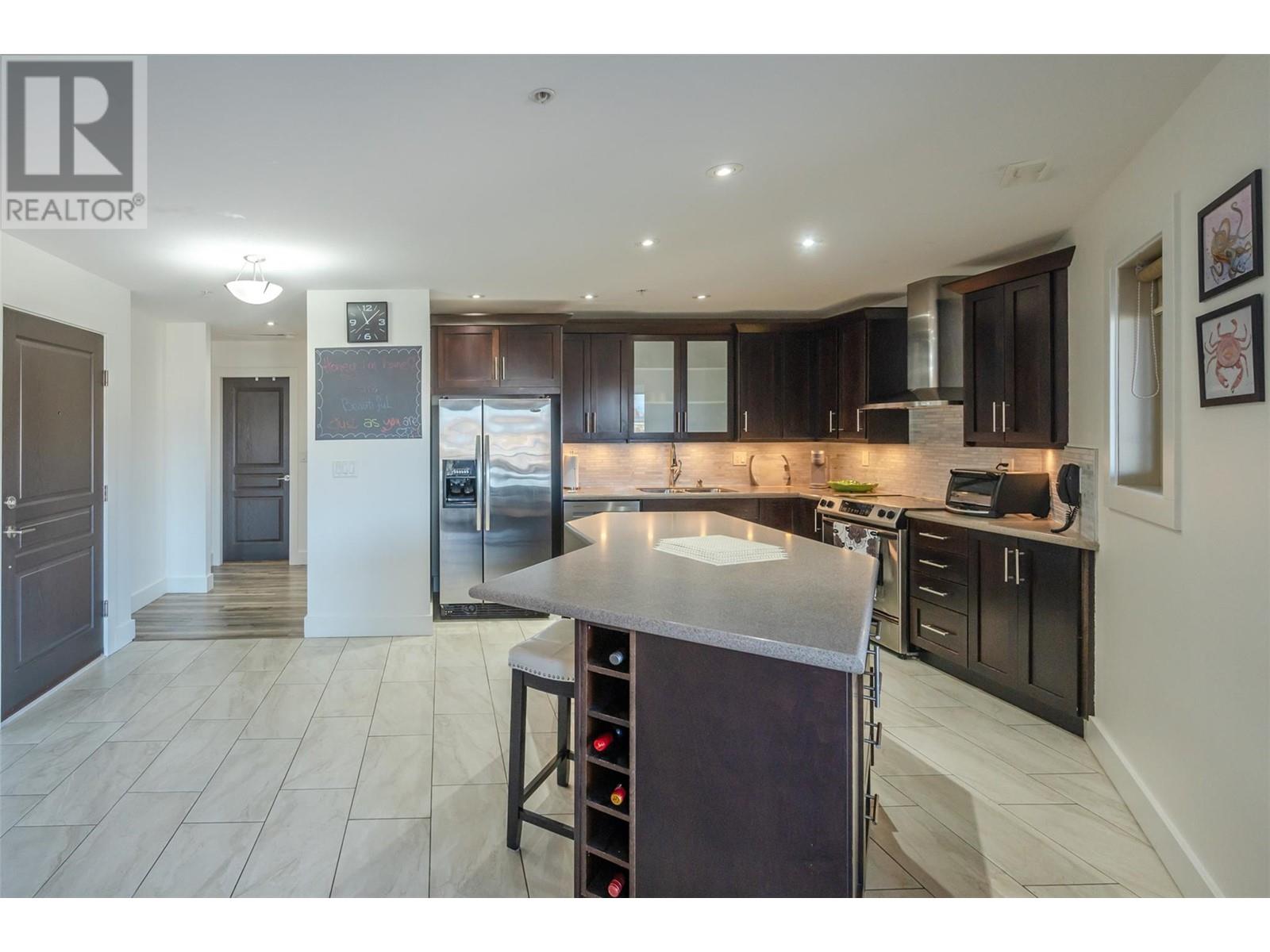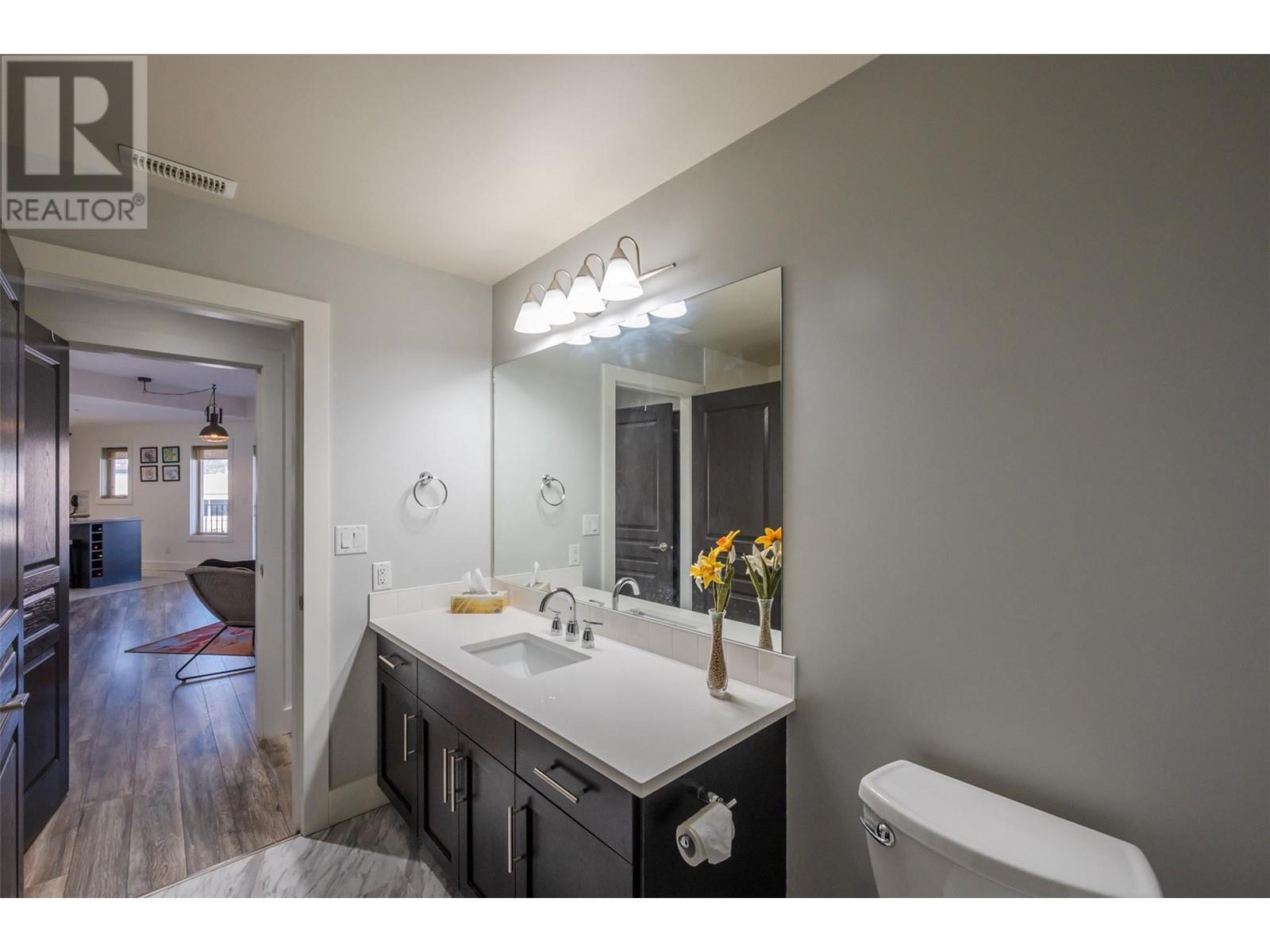250 Waterford Avenue Unit# 202 Penticton, British Columbia V2A 3T8
$549,000Maintenance,
$630.25 Monthly
Maintenance,
$630.25 MonthlyThis is your chance to own one of the nicest condos in town! Located in the sought-after Waterford building, this 1,400 sq. ft. unit offers an exceptional layout with 9-ft ceilings, a cozy electric fireplace, and stylish stainless steel appliances in an open-concept living space. What truly makes this property stand out is the expansive 650 sq. ft. deck—a rare find that allows you to seamlessly blend indoor and outdoor living, whether you're relaxing in the Okanagan sunshine or entertaining friends. Inside, the primary suite is a private oasis, featuring a huge walk-in closet, direct access to a private balcony, and a beautiful 4-piece ensuite. The second bedroom is just as impressive, with its own ensuite and balcony, offering comfort and privacy for guests or family members. You'll also enjoy the convenience of two secure underground parking stalls and a same-floor storage locker. Located just minutes from Skaha Lake, shopping, and top local amenities, this home is a rare find. Don’t miss your chance—schedule a showing today and experience condo living at its finest! No age restriction / Rentals 3 month min / Pets one cat or one dog (id:24231)
Property Details
| MLS® Number | 10337015 |
| Property Type | Single Family |
| Neigbourhood | Main South |
| Amenities Near By | Recreation, Shopping |
| Parking Space Total | 2 |
| Storage Type | Storage, Locker |
| View Type | Mountain View |
Building
| Bathroom Total | 2 |
| Bedrooms Total | 2 |
| Amenities | Storage - Locker |
| Appliances | Range, Refrigerator, Dishwasher, Dryer, Washer |
| Architectural Style | Ranch |
| Constructed Date | 2007 |
| Cooling Type | Central Air Conditioning |
| Exterior Finish | Stucco |
| Heating Fuel | Electric |
| Heating Type | Forced Air |
| Roof Material | Tar & Gravel |
| Roof Style | Unknown |
| Stories Total | 1 |
| Size Interior | 1414 Sqft |
| Type | Apartment |
| Utility Water | Municipal Water |
Parking
| Underground |
Land
| Access Type | Easy Access |
| Acreage | No |
| Land Amenities | Recreation, Shopping |
| Sewer | Municipal Sewage System |
| Size Total Text | Under 1 Acre |
| Zoning Type | Unknown |
Rooms
| Level | Type | Length | Width | Dimensions |
|---|---|---|---|---|
| Main Level | Primary Bedroom | 16'11'' x 16'10'' | ||
| Main Level | Kitchen | 16'6'' x 14'3'' | ||
| Main Level | Living Room | 19'1'' x 17'0'' | ||
| Main Level | Laundry Room | 8'11'' x 4'11'' | ||
| Main Level | 4pc Ensuite Bath | Measurements not available | ||
| Main Level | 4pc Ensuite Bath | Measurements not available | ||
| Main Level | Dining Room | 12'5'' x 7'3'' | ||
| Main Level | Bedroom | 16'2'' x 12'10'' |
https://www.realtor.ca/real-estate/27984356/250-waterford-avenue-unit-202-penticton-main-south
Interested?
Contact us for more information


















































