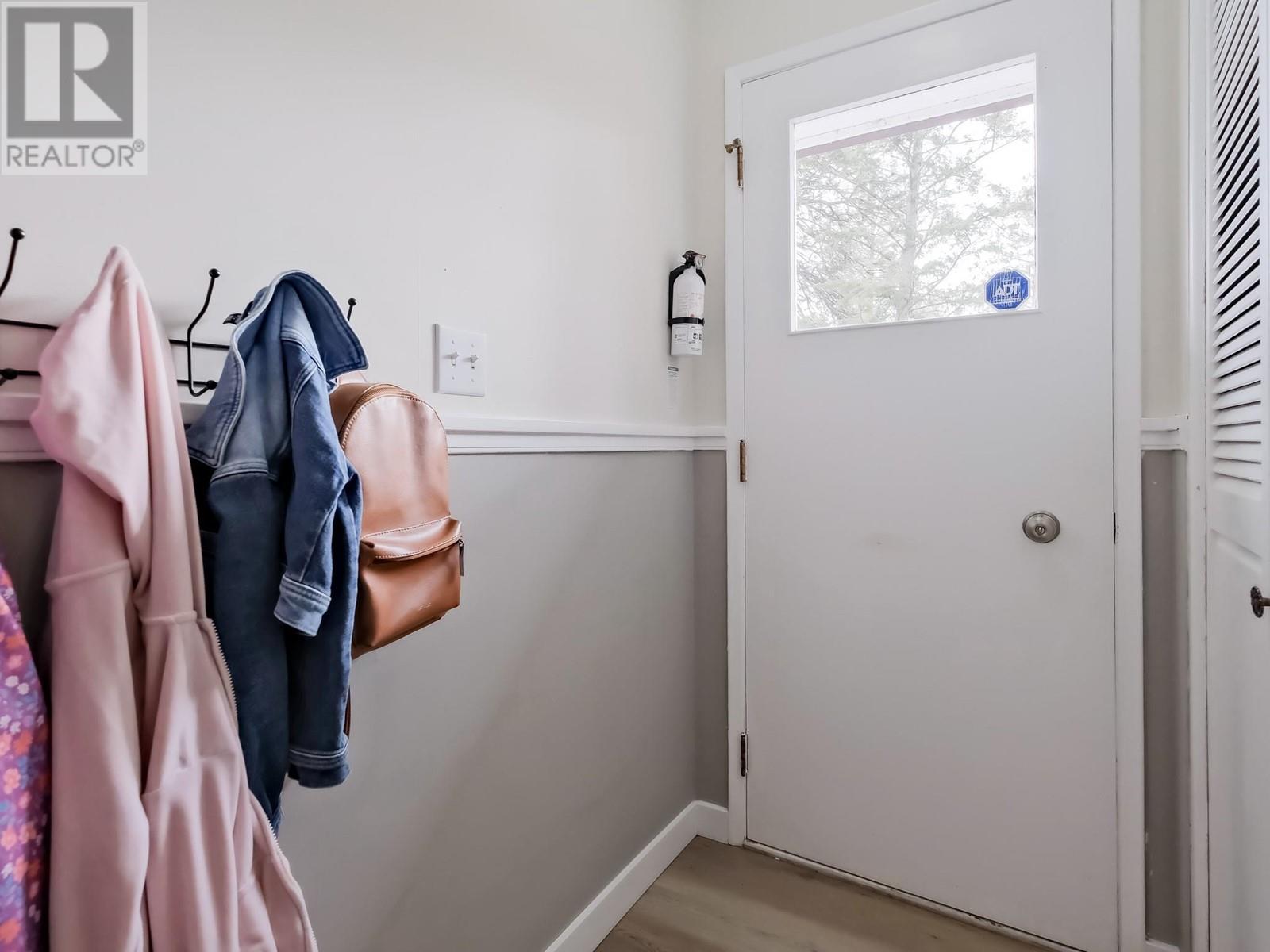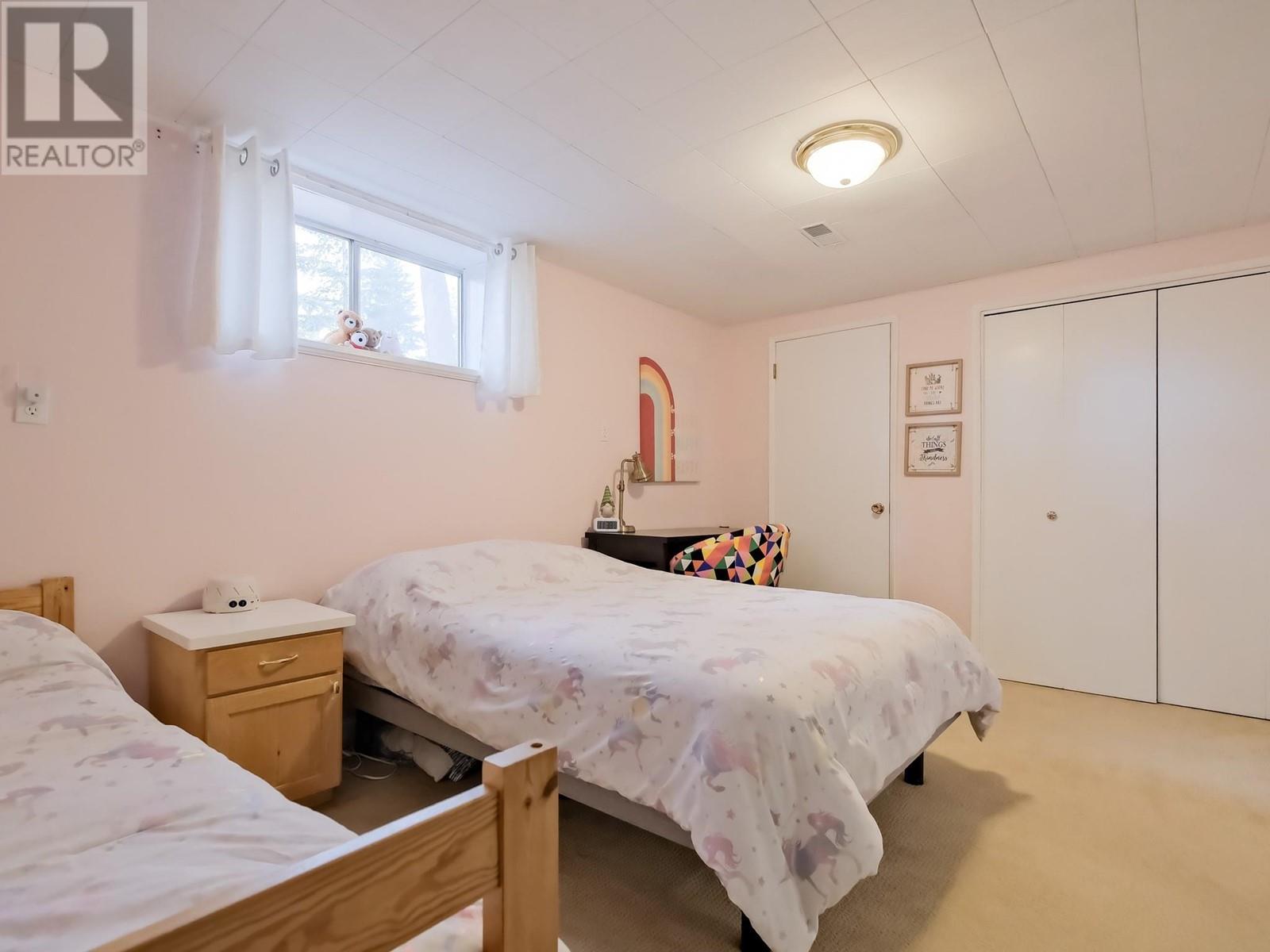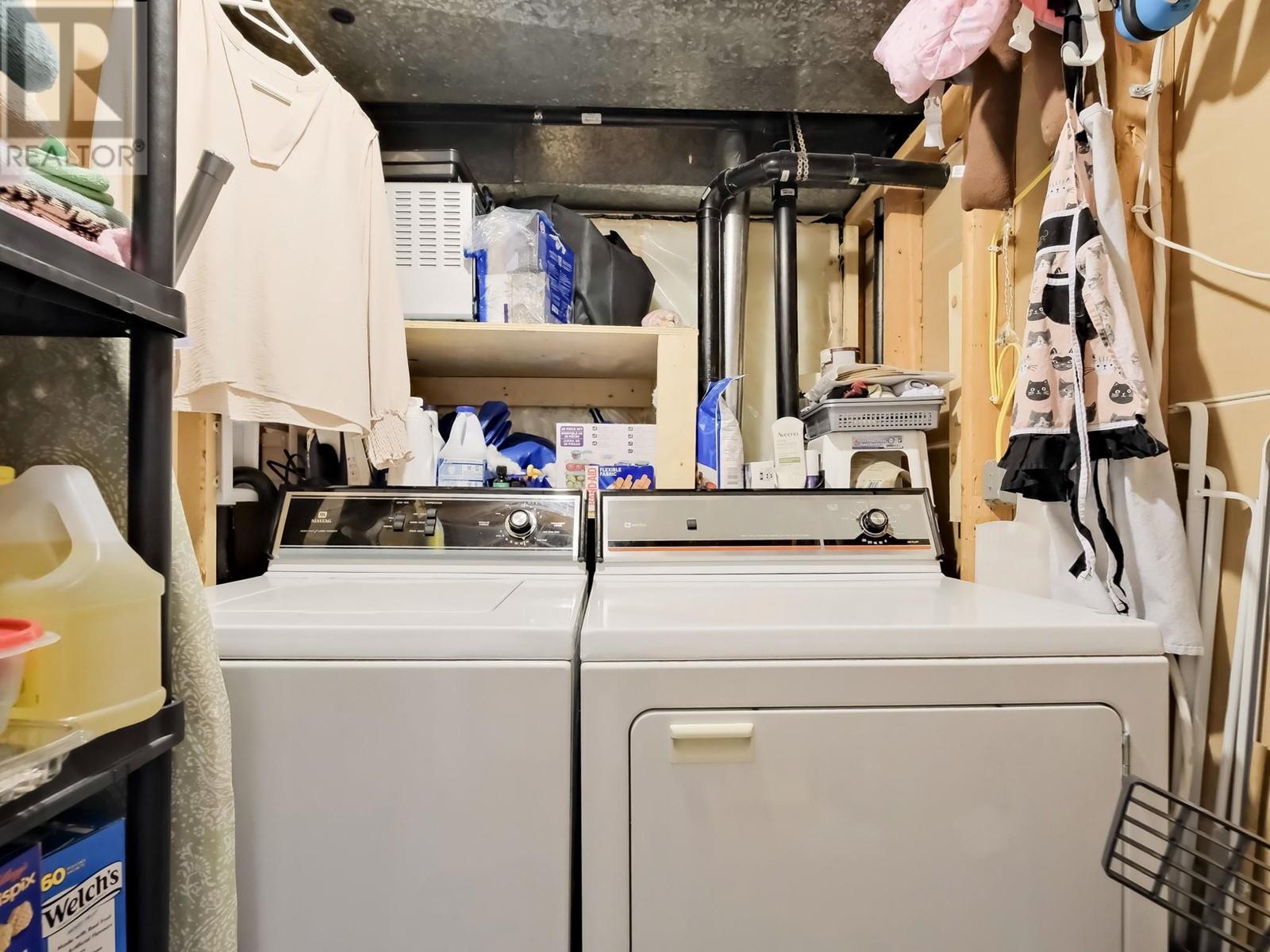3 Bedroom
3 Bathroom
2778 sqft
Ranch
Fireplace
Central Air Conditioning
See Remarks
Landscaped, Level, Underground Sprinkler
$998,000
INVESTORS, DEVELOPERS and FAMILIES - Opportunity awaits on Thacker Drive! This charming and versatile property is a must-see! Nestled in the sought after Lakeview Heights neighborhood, this spacious .36 acre lot offers endless possibilities. Whether you're looking for a family friendly home, a revenue generating property, or a development opportunity, this home delivers. The main level features two bright bedrooms plus a den, perfect as a flex space or extra bedroom. Downstairs, you'll find a spacious 1300+ sq ft suite with its own private entrance, ideal for rental income, in-laws or as a mortgage helper. Step outside and enjoy the lake and mountain views from your expansive back deck, the perfect setting for morning coffee or evening wine with friends. With newer carpets, fresh paint, a new hot water tank and meticulous maintenance, this home is move-in ready! The oversized lot provides incredible potential for redevelopment - whether it is building your dream home, adding a carriage house or creating a multi-generational living space, this is the ideal property. It is walking distance to Lakeview Heights Shopping Center, minutes to Kalamoir Park for scenic hikes and beach access, close to the West Kelowna wine trail - sip and savor at world-class wineries, and a quick drive to downtown Kelowna - perfect for commuters who love the Westside lifestyle. Don't miss your chance to own in one of the West Kelowna's most desirable areas. Call your Realtor today to book a showing! (id:24231)
Property Details
|
MLS® Number
|
10340320 |
|
Property Type
|
Single Family |
|
Neigbourhood
|
Lakeview Heights |
|
Amenities Near By
|
Park, Schools |
|
Features
|
Level Lot, Private Setting, Treed |
|
Parking Space Total
|
4 |
|
View Type
|
Lake View |
Building
|
Bathroom Total
|
3 |
|
Bedrooms Total
|
3 |
|
Appliances
|
Refrigerator, Dryer, Range - Electric, Microwave, Washer |
|
Architectural Style
|
Ranch |
|
Basement Type
|
Full |
|
Constructed Date
|
1969 |
|
Construction Style Attachment
|
Detached |
|
Cooling Type
|
Central Air Conditioning |
|
Exterior Finish
|
Brick |
|
Fire Protection
|
Smoke Detector Only |
|
Fireplace Fuel
|
Wood |
|
Fireplace Present
|
Yes |
|
Fireplace Type
|
Conventional |
|
Flooring Type
|
Carpeted, Ceramic Tile, Hardwood, Vinyl |
|
Heating Type
|
See Remarks |
|
Roof Material
|
Asphalt Shingle |
|
Roof Style
|
Unknown |
|
Stories Total
|
1 |
|
Size Interior
|
2778 Sqft |
|
Type
|
House |
|
Utility Water
|
Municipal Water |
Parking
|
See Remarks
|
|
|
Attached Garage
|
1 |
Land
|
Access Type
|
Easy Access |
|
Acreage
|
No |
|
Land Amenities
|
Park, Schools |
|
Landscape Features
|
Landscaped, Level, Underground Sprinkler |
|
Sewer
|
Septic Tank |
|
Size Frontage
|
85 Ft |
|
Size Irregular
|
0.36 |
|
Size Total
|
0.36 Ac|under 1 Acre |
|
Size Total Text
|
0.36 Ac|under 1 Acre |
|
Zoning Type
|
Residential |
Rooms
| Level |
Type |
Length |
Width |
Dimensions |
|
Basement |
Full Bathroom |
|
|
10'10'' x 10'2'' |
|
Basement |
Kitchen |
|
|
11'4'' x 8'10'' |
|
Basement |
Other |
|
|
7'9'' x 5'8'' |
|
Basement |
Storage |
|
|
19'4'' x 12'10'' |
|
Basement |
Bedroom |
|
|
14'11'' x 10'9'' |
|
Basement |
Family Room |
|
|
10'9'' x 10'11'' |
|
Basement |
Recreation Room |
|
|
22'7'' x 13'9'' |
|
Main Level |
Den |
|
|
16'11'' x 11'9'' |
|
Main Level |
Bedroom |
|
|
9'6'' x 11'5'' |
|
Main Level |
Full Bathroom |
|
|
7'8'' x 7' |
|
Main Level |
Primary Bedroom |
|
|
16'1'' x 11'5'' |
|
Main Level |
Foyer |
|
|
10'10'' x 6'0'' |
|
Main Level |
Laundry Room |
|
|
3'0'' x 4'0'' |
|
Main Level |
Full Bathroom |
|
|
8'10'' x 4'6'' |
|
Main Level |
Kitchen |
|
|
12'9'' x 10'6'' |
|
Main Level |
Dining Room |
|
|
17'9'' x 8'11'' |
|
Main Level |
Living Room |
|
|
22'1'' x 13'1'' |
https://www.realtor.ca/real-estate/28071432/2495-thacker-drive-west-kelowna-lakeview-heights


























































