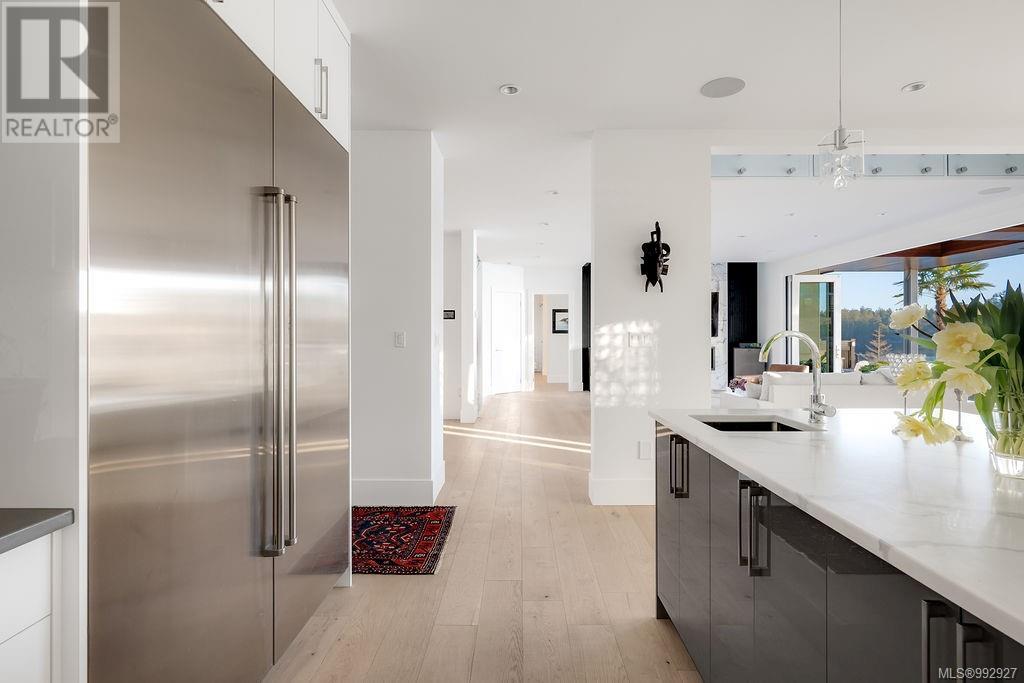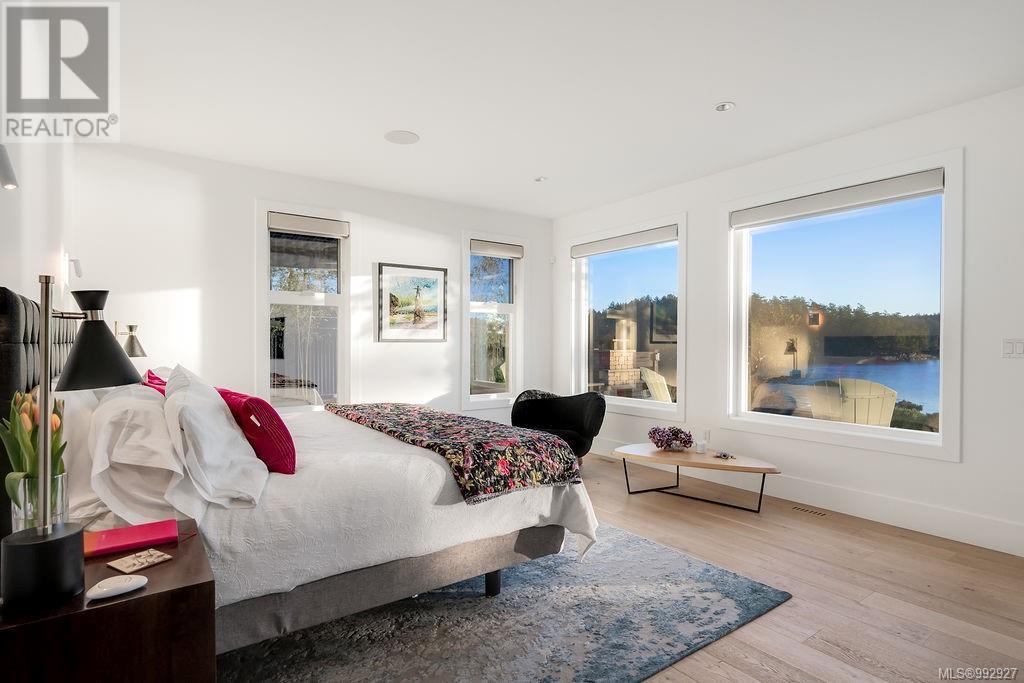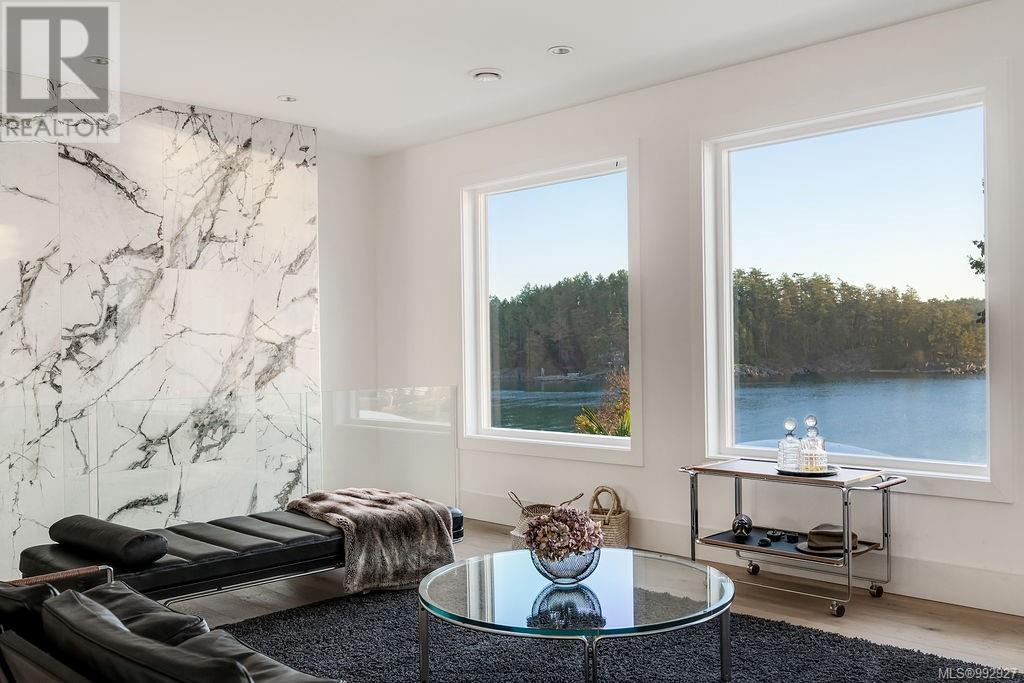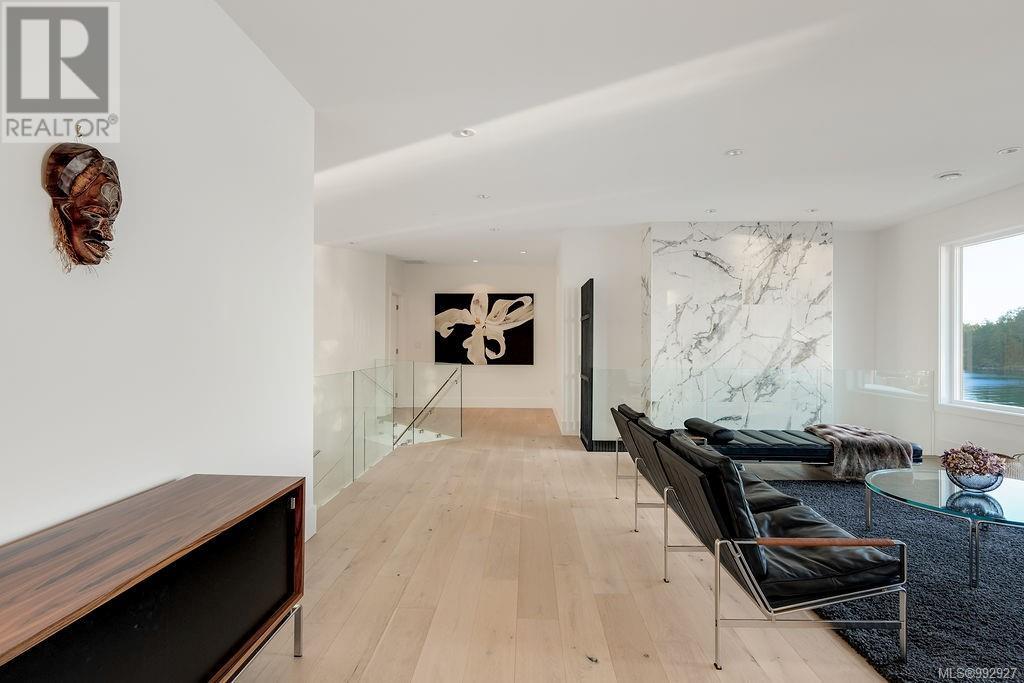4 Bedroom
4 Bathroom
4976 sqft
Fireplace
Air Conditioned
Forced Air, Heat Pump
Waterfront On Ocean
$4,980,000
West Coast luxury in North Saanich's most exclusive neighbourhood. Built in 2022, this one-of-a-kind 4-bed 4 bath home offers curated spaces at each turn. Double-height foyer boasting statement marble flooring. Explore the open-concept main with chef's kitchen including Wolf appliances, wine fridge and extended pantry and prep kitchen. The option of 2 primary bedrooms; each offering 5-piece ensuites, walk-in closets and your choice of patio access to the hot tub or a private second floor balcony with views of Mount Baker. Newly added second floor living space. Indoor/outdoor entertaining flows seamlessly through glass accordion doors to the patio. Enjoy 2 outdoor fireplaces and pizza oven. Spacious 850 sq ft 3 bay garage. Cedar beadboard ceilings with skylights protect the outdoor kitchen & terrace, where you can enjoy cotton candy sunsets or spot travelling whale pods. 2 private beaches. *BONUS* Highly sought after private Boat House at Canoe Cove Marina available with home purchase! (id:24231)
Property Details
|
MLS® Number
|
992927 |
|
Property Type
|
Single Family |
|
Neigbourhood
|
Curteis Point |
|
Features
|
Cul-de-sac, Private Setting, Southern Exposure, Other, Marine Oriented |
|
Parking Space Total
|
6 |
|
Plan
|
Epp102953 |
|
Structure
|
Patio(s), Patio(s) |
|
View Type
|
Mountain View, Ocean View |
|
Water Front Type
|
Waterfront On Ocean |
Building
|
Bathroom Total
|
4 |
|
Bedrooms Total
|
4 |
|
Constructed Date
|
2022 |
|
Cooling Type
|
Air Conditioned |
|
Fireplace Present
|
Yes |
|
Fireplace Total
|
1 |
|
Heating Fuel
|
Electric, Propane |
|
Heating Type
|
Forced Air, Heat Pump |
|
Size Interior
|
4976 Sqft |
|
Total Finished Area
|
4126 Sqft |
|
Type
|
House |
Land
|
Access Type
|
Road Access |
|
Acreage
|
No |
|
Size Irregular
|
21344 |
|
Size Total
|
21344 Sqft |
|
Size Total Text
|
21344 Sqft |
|
Zoning Type
|
Residential |
Rooms
| Level |
Type |
Length |
Width |
Dimensions |
|
Second Level |
Family Room |
19 ft |
20 ft |
19 ft x 20 ft |
|
Second Level |
Balcony |
17 ft |
7 ft |
17 ft x 7 ft |
|
Second Level |
Bedroom |
11 ft |
17 ft |
11 ft x 17 ft |
|
Second Level |
Bathroom |
|
|
4-Piece |
|
Second Level |
Bedroom |
13 ft |
19 ft |
13 ft x 19 ft |
|
Second Level |
Ensuite |
|
|
5-Piece |
|
Second Level |
Bedroom |
13 ft |
15 ft |
13 ft x 15 ft |
|
Main Level |
Patio |
14 ft |
16 ft |
14 ft x 16 ft |
|
Main Level |
Patio |
69 ft |
21 ft |
69 ft x 21 ft |
|
Main Level |
Eating Area |
17 ft |
9 ft |
17 ft x 9 ft |
|
Main Level |
Utility Room |
5 ft |
9 ft |
5 ft x 9 ft |
|
Main Level |
Laundry Room |
12 ft |
11 ft |
12 ft x 11 ft |
|
Main Level |
Pantry |
7 ft |
9 ft |
7 ft x 9 ft |
|
Main Level |
Bathroom |
|
|
2-Piece |
|
Main Level |
Kitchen |
12 ft |
17 ft |
12 ft x 17 ft |
|
Main Level |
Dining Room |
12 ft |
15 ft |
12 ft x 15 ft |
|
Main Level |
Living Room |
25 ft |
20 ft |
25 ft x 20 ft |
|
Main Level |
Ensuite |
|
|
5-Piece |
|
Main Level |
Primary Bedroom |
19 ft |
15 ft |
19 ft x 15 ft |
|
Main Level |
Office |
11 ft |
15 ft |
11 ft x 15 ft |
|
Main Level |
Entrance |
11 ft |
15 ft |
11 ft x 15 ft |
https://www.realtor.ca/real-estate/28068159/2481-tryon-rd-north-saanich-curteis-point
































































































