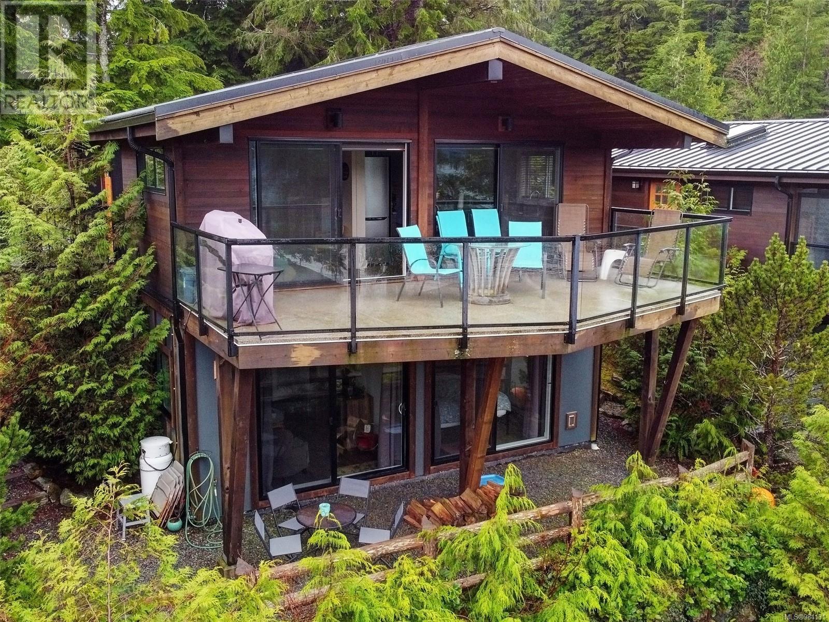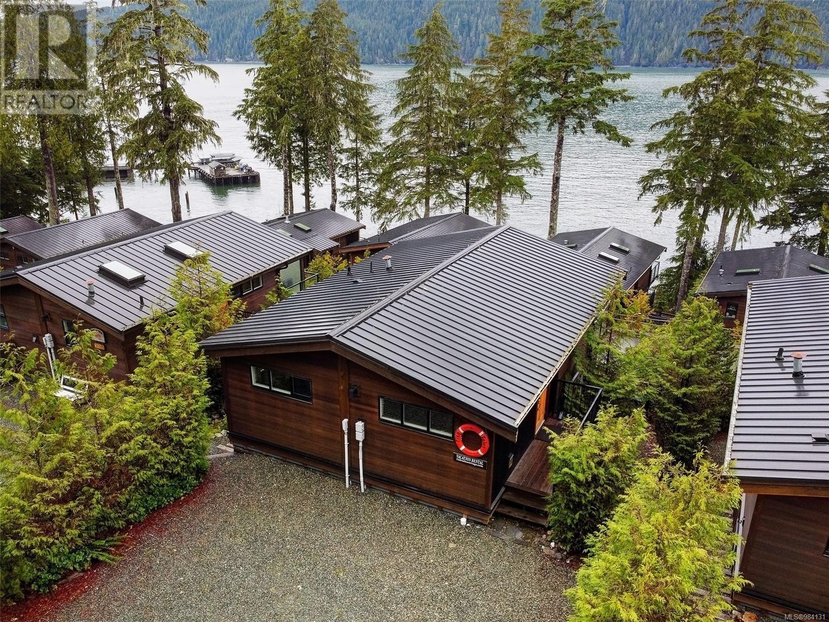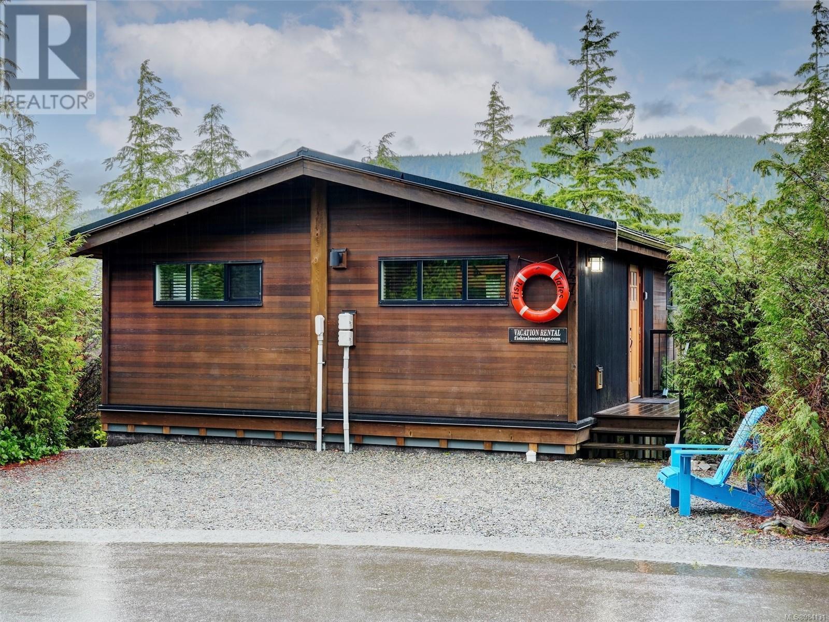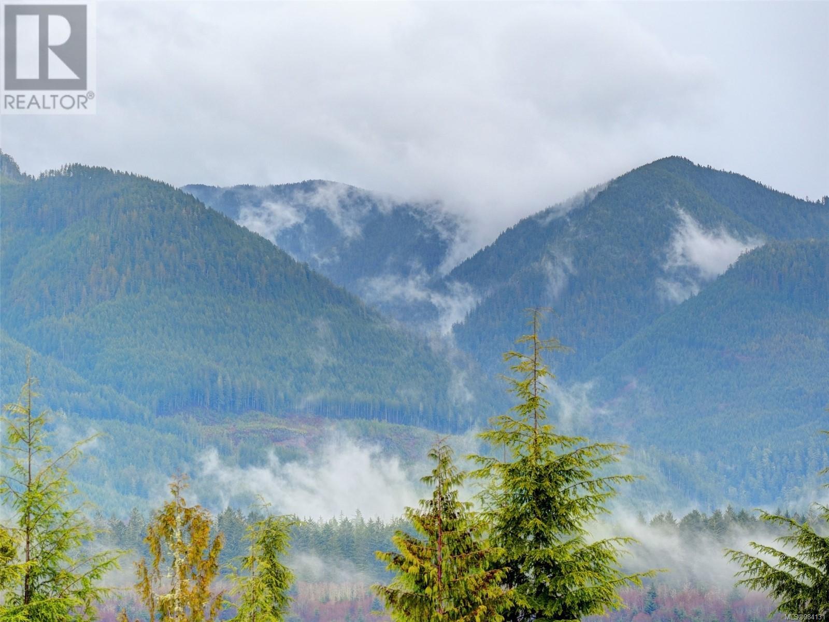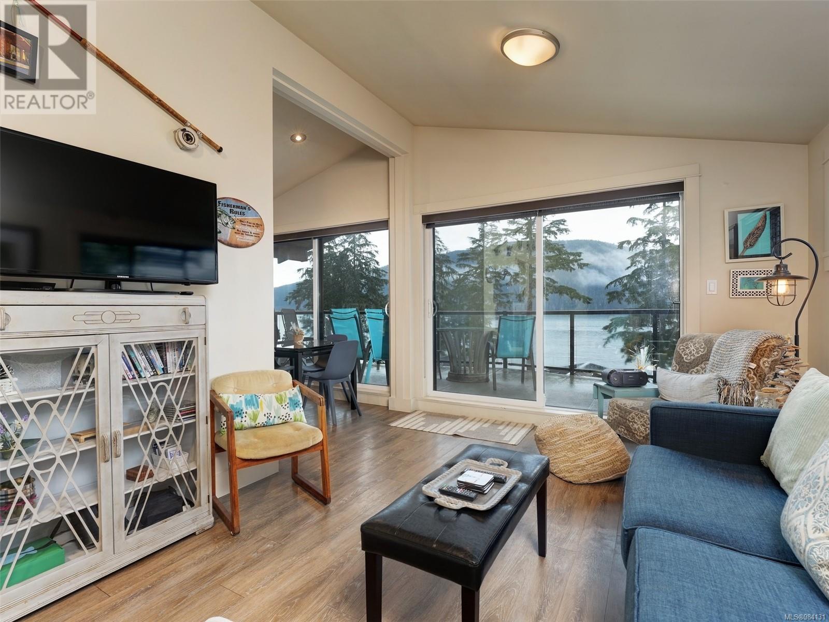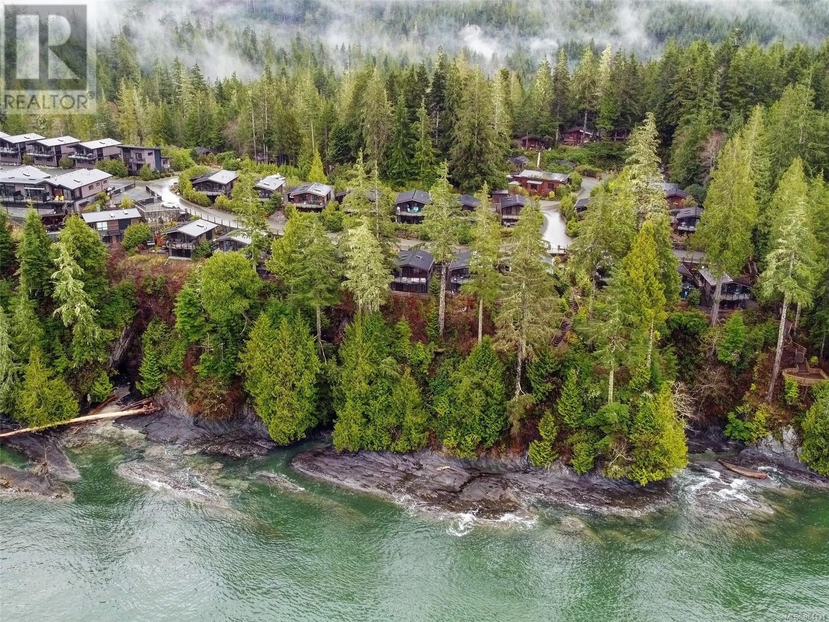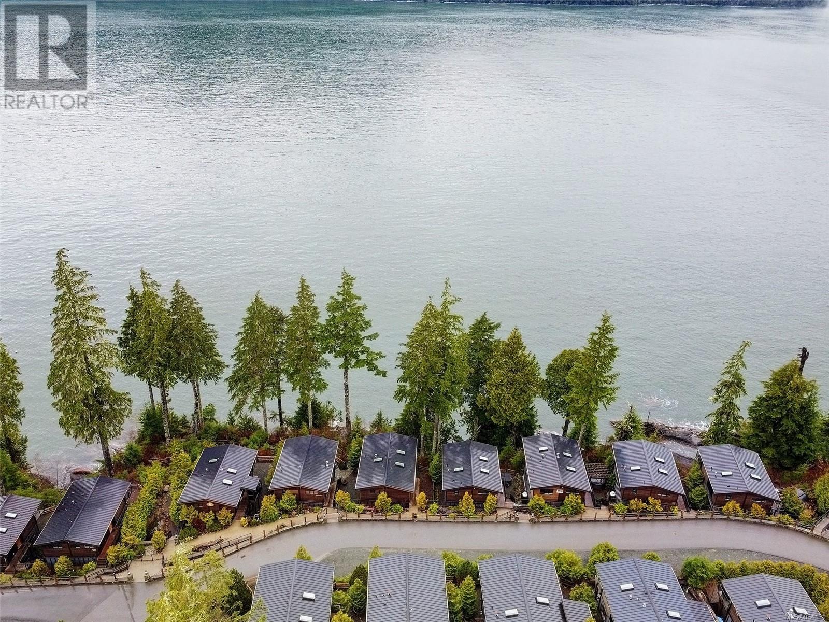247 6596 Baird Rd Port Renfrew, British Columbia V0S 1K0
$799,000Maintenance,
$574.10 Monthly
Maintenance,
$574.10 MonthlyThis OCEAN VIEW COTTAGE has two levels, 3 beds/2 baths, a rec room, full deck and covered patio. From the front door, the open concept plan with vaulted ceiling includes a spacious living room, dining area and kitchen with granite counters and stainless appliances. Sliding glass doors open onto a large deck where you can enjoy the view and BBQ. On the main floor is also the primary bedroom and 4-piece bathroom. Downstairs are two spacious bedrooms, one with king size bed, the other with bunk beds and there's also a recreation room with pull out couch, plus laundry. 8 people can sleep comfortably. Port Renfrew has access to world-class fishing, beaches, surfing, scuba diving, and the West Coast Trail. Currently run as an exemplary AirBnB with consistent and strong income, its already fully booked for next summer in a transient-zoned community, this home is a turn-key rental property. Rent as many weeks as you want in this ocean-view home located in popular Port Renfrew on Canada's west coast. (id:24231)
Property Details
| MLS® Number | 984131 |
| Property Type | Single Family |
| Neigbourhood | Port Renfrew |
| Community Features | Pets Allowed, Family Oriented |
| Features | Other, Marine Oriented |
| Parking Space Total | 2 |
| Plan | Eps1360 |
| View Type | Mountain View, Ocean View |
| Water Front Type | Waterfront On Ocean |
Building
| Bathroom Total | 2 |
| Bedrooms Total | 3 |
| Architectural Style | Cottage, Cabin, Westcoast |
| Constructed Date | 2014 |
| Cooling Type | None |
| Heating Fuel | Electric |
| Heating Type | Baseboard Heaters |
| Size Interior | 1350 Sqft |
| Total Finished Area | 1350 Sqft |
| Type | House |
Parking
| Stall |
Land
| Acreage | No |
| Size Irregular | 2352 |
| Size Total | 2352 Sqft |
| Size Total Text | 2352 Sqft |
| Zoning Description | Tc-1 |
| Zoning Type | Residential/commercial |
Rooms
| Level | Type | Length | Width | Dimensions |
|---|---|---|---|---|
| Lower Level | Bedroom | 11'11 x 10'1 | ||
| Lower Level | Bathroom | 4-Piece | ||
| Lower Level | Laundry Room | 6'6 x 6'2 | ||
| Lower Level | Family Room | 15'3 x 10'4 | ||
| Lower Level | Bedroom | 10'4 x 8'1 | ||
| Main Level | Porch | 11'10 x 4'1 | ||
| Main Level | Balcony | 23'9 x 11'2 | ||
| Main Level | Kitchen | 10'7 x 9'11 | ||
| Main Level | Living Room | 19'2 x 10'7 | ||
| Main Level | Bathroom | 4-Piece | ||
| Main Level | Primary Bedroom | 10'7 x 9'3 |
https://www.realtor.ca/real-estate/27795868/247-6596-baird-rd-port-renfrew-port-renfrew
Interested?
Contact us for more information
