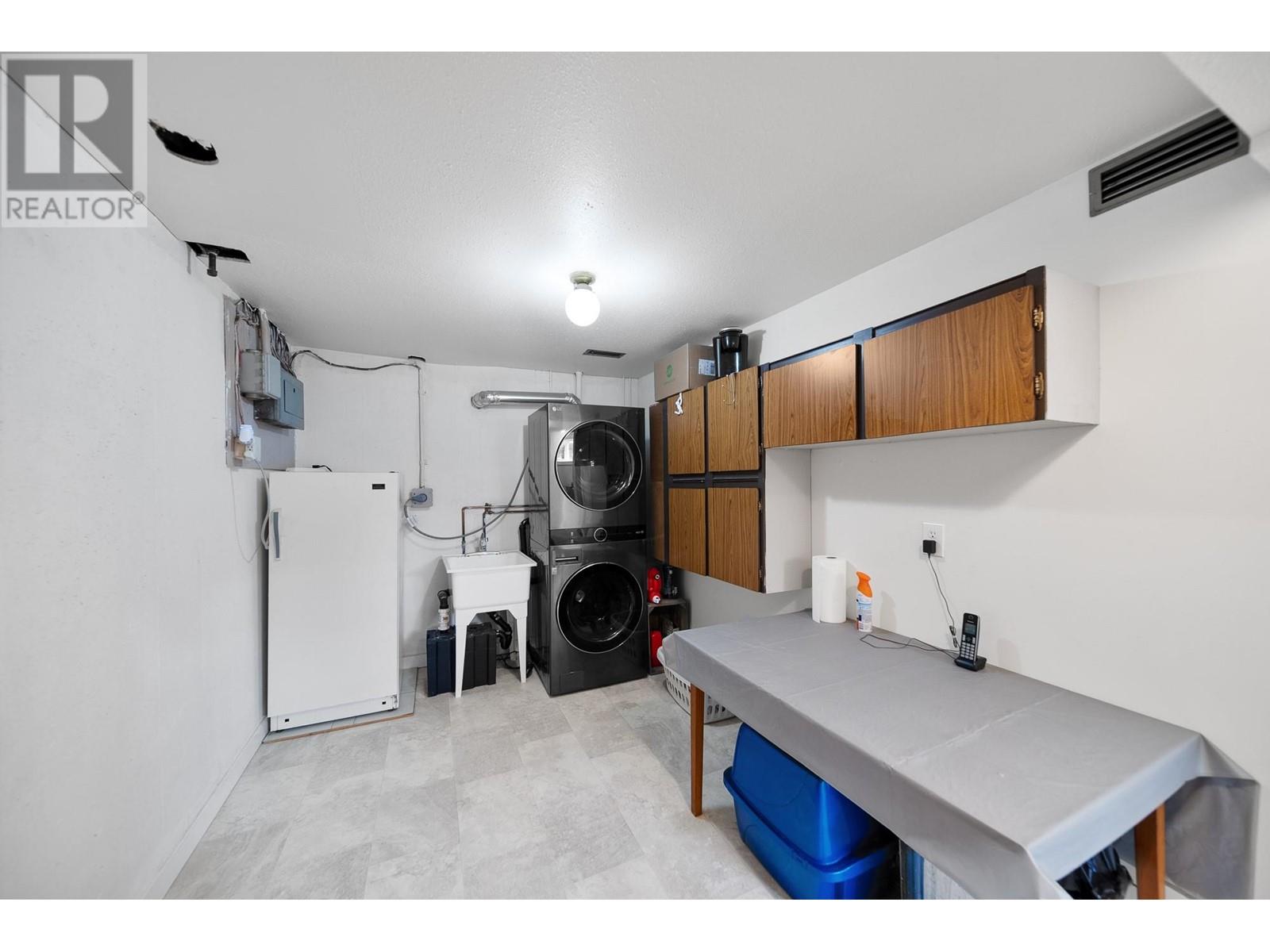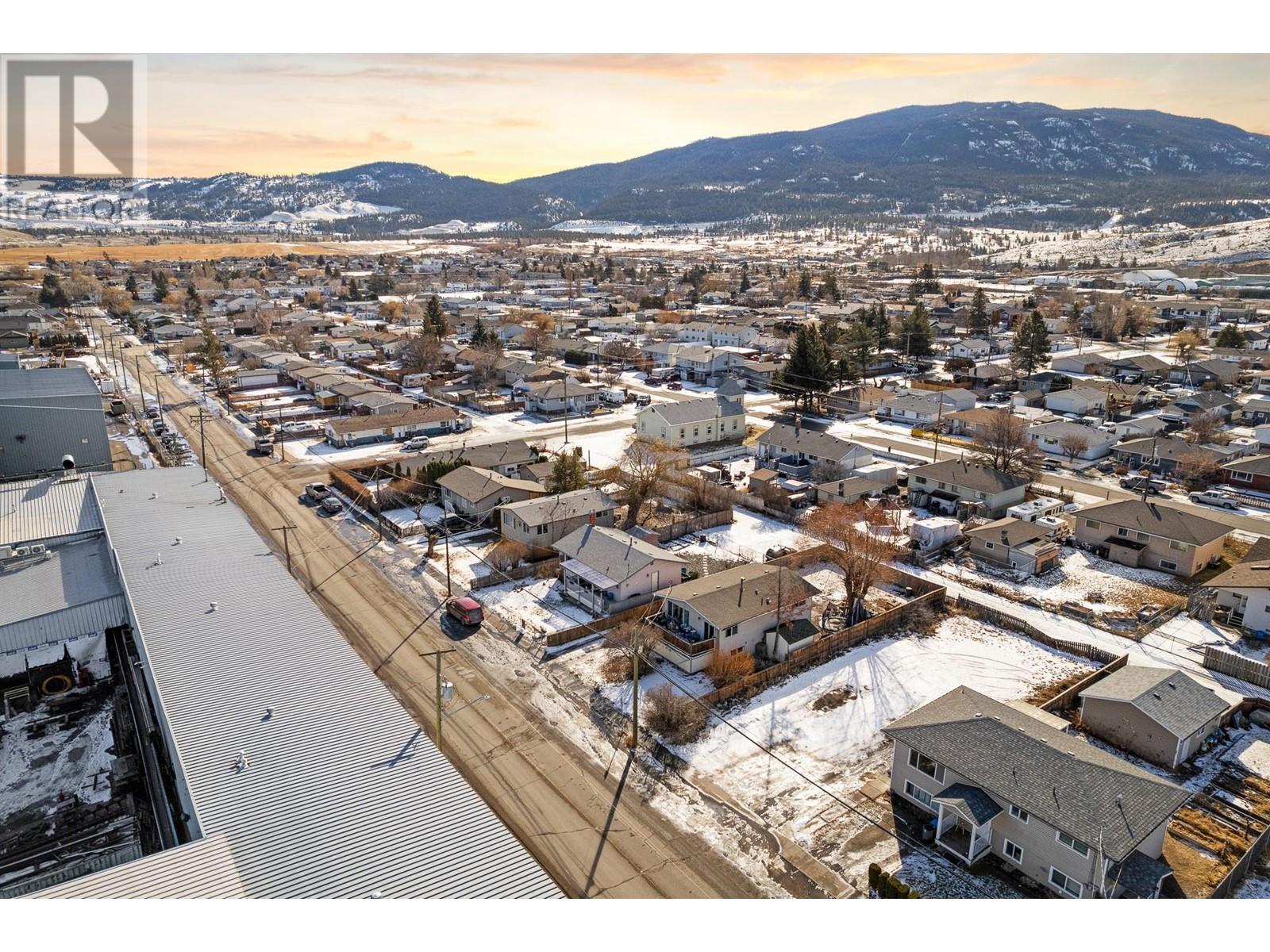3 Bedroom
2 Bathroom
1728 sqft
Bungalow
Forced Air, See Remarks
Landscaped, Level
$429,900
This well maintained 3 bedroom, 2 bathroom detached home is ready for you. The open concept layout features a renovated basement, providing additional living space. Enjoy cooking in a modern kitchen equipped with stainless steel appliances. A new roof was installed in 2016, adding peace of mind. The fully fenced yard includes a covered porch, perfect for outdoor relaxing. This home has been loved and cared for over the years, making it a great choice for its next owner. (id:24231)
Property Details
|
MLS® Number
|
10336407 |
|
Property Type
|
Single Family |
|
Neigbourhood
|
Merritt |
|
Amenities Near By
|
Park, Recreation, Schools, Shopping |
|
Features
|
Level Lot, Balcony |
|
Parking Space Total
|
3 |
|
View Type
|
Mountain View |
Building
|
Bathroom Total
|
2 |
|
Bedrooms Total
|
3 |
|
Appliances
|
Refrigerator, Dishwasher, Oven, Hood Fan, Washer & Dryer |
|
Architectural Style
|
Bungalow |
|
Basement Type
|
Full, Remodeled Basement |
|
Constructed Date
|
1973 |
|
Construction Style Attachment
|
Detached |
|
Exterior Finish
|
Vinyl Siding |
|
Fire Protection
|
Smoke Detector Only |
|
Flooring Type
|
Carpeted, Laminate, Mixed Flooring, Tile |
|
Heating Type
|
Forced Air, See Remarks |
|
Roof Material
|
Asphalt Shingle |
|
Roof Style
|
Unknown |
|
Stories Total
|
1 |
|
Size Interior
|
1728 Sqft |
|
Type
|
House |
|
Utility Water
|
Municipal Water |
Parking
Land
|
Acreage
|
No |
|
Fence Type
|
Chain Link |
|
Land Amenities
|
Park, Recreation, Schools, Shopping |
|
Landscape Features
|
Landscaped, Level |
|
Sewer
|
Municipal Sewage System |
|
Size Irregular
|
0.13 |
|
Size Total
|
0.13 Ac|under 1 Acre |
|
Size Total Text
|
0.13 Ac|under 1 Acre |
|
Zoning Type
|
Residential |
Rooms
| Level |
Type |
Length |
Width |
Dimensions |
|
Basement |
4pc Bathroom |
|
|
Measurements not available |
|
Basement |
Bedroom |
|
|
16'4'' x 10'8'' |
|
Basement |
Recreation Room |
|
|
10'8'' x 13'3'' |
|
Basement |
Office |
|
|
15'8'' x 7'6'' |
|
Basement |
Laundry Room |
|
|
15' x 9'1'' |
|
Main Level |
Mud Room |
|
|
6' x 3'7'' |
|
Main Level |
Primary Bedroom |
|
|
11'5'' x 10'8'' |
|
Main Level |
Bedroom |
|
|
10'1'' x 10'1'' |
|
Main Level |
4pc Bathroom |
|
|
Measurements not available |
|
Main Level |
Kitchen |
|
|
10'8'' x 11'7'' |
|
Main Level |
Dining Room |
|
|
7'5'' x 12'8'' |
|
Main Level |
Living Room |
|
|
19'3'' x 12'8'' |
Utilities
|
Cable
|
Available |
|
Electricity
|
Available |
|
Natural Gas
|
Available |
|
Telephone
|
Available |
|
Sewer
|
Available |
|
Water
|
Available |
https://www.realtor.ca/real-estate/27946705/2464-quilchena-avenue-merritt-merritt




































