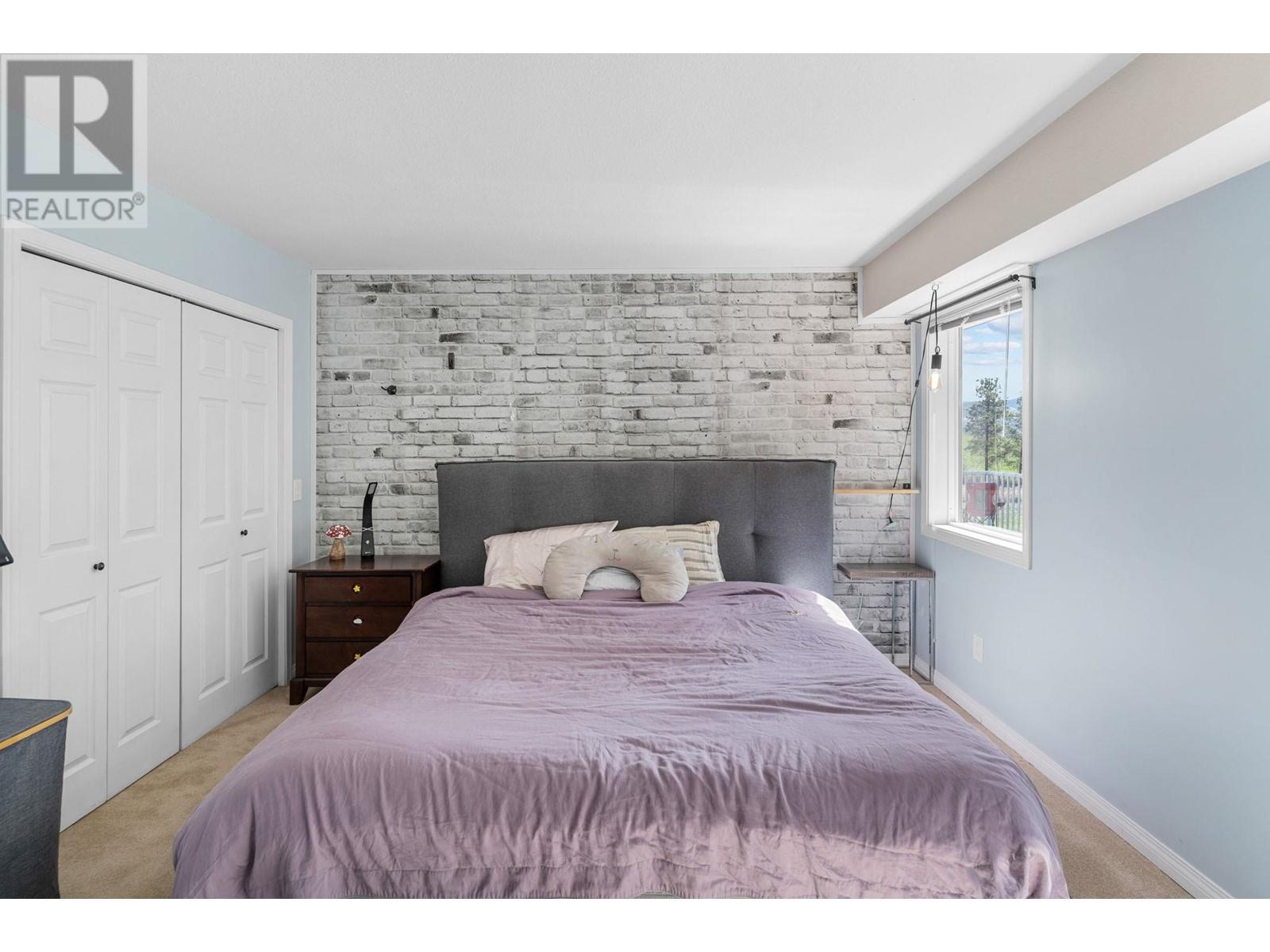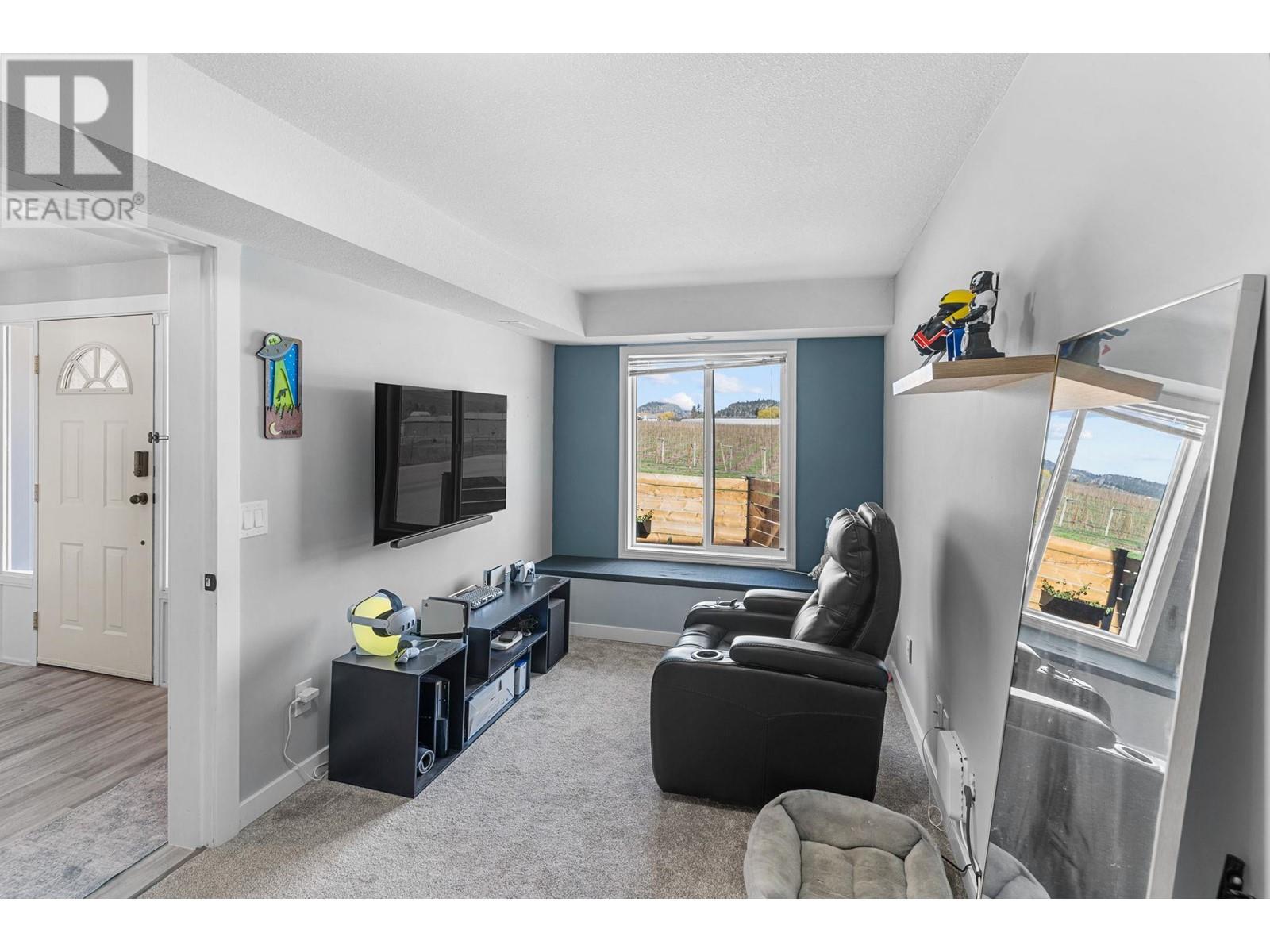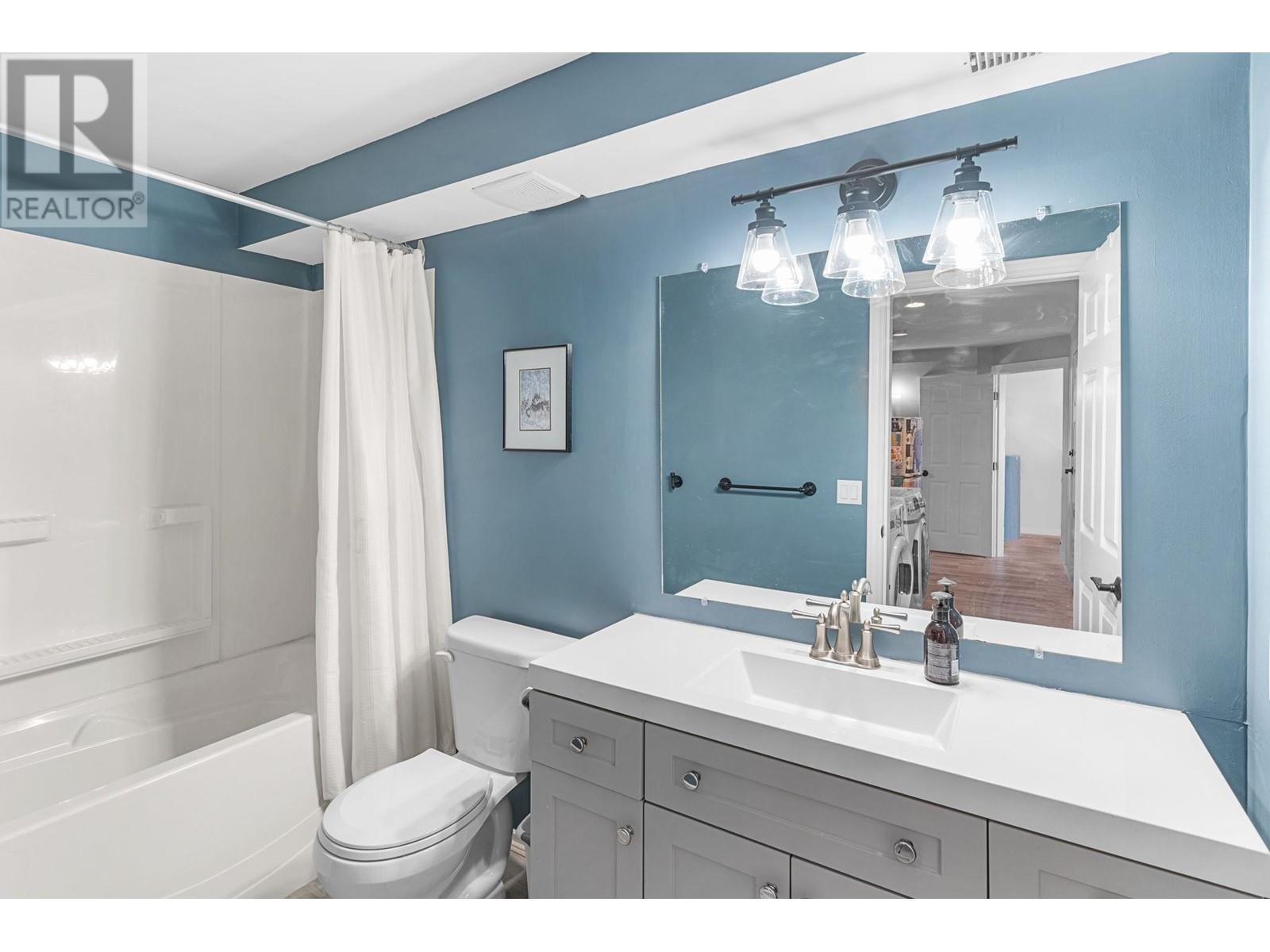4 Bedroom
3 Bathroom
2571 sqft
Fireplace
Central Air Conditioning
Forced Air, See Remarks
Underground Sprinkler
$975,000
Welcome home to this spacious 4-bedroom, 3-bathroom single-family home in the sought-after Dilworth neighborhood. Enjoy stunning orchard views and the convenience of being just minutes from all amenities. This home features a bright and freshly repainted kitchen, a generous open-concept living and dining area, plus an additional sitting room—perfect for relaxing or entertaining guests. Upstairs, you’ll find three comfortable bedrooms, while the lower level offers a fourth bedroom, a large rec room, and a dedicated office space—ideal for a growing family or those working from home. Step outside onto the large patio space perfect for enjoying the Okanagan summers. Complete with a double garage and located in a peaceful, scenic area, this home offers both comfort and functionality in one of the city's most desirable locations. Located close to schools, shopping, UBCO and the airport. (id:24231)
Property Details
|
MLS® Number
|
10343035 |
|
Property Type
|
Single Family |
|
Neigbourhood
|
Dilworth Mountain |
|
Features
|
One Balcony |
|
Parking Space Total
|
2 |
Building
|
Bathroom Total
|
3 |
|
Bedrooms Total
|
4 |
|
Appliances
|
Refrigerator, Dishwasher, Dryer, Range - Gas, Microwave, Washer |
|
Constructed Date
|
1990 |
|
Construction Style Attachment
|
Detached |
|
Cooling Type
|
Central Air Conditioning |
|
Exterior Finish
|
Stucco |
|
Fire Protection
|
Security System, Smoke Detector Only |
|
Fireplace Fuel
|
Gas |
|
Fireplace Present
|
Yes |
|
Fireplace Type
|
Unknown |
|
Flooring Type
|
Carpeted, Ceramic Tile, Laminate |
|
Heating Type
|
Forced Air, See Remarks |
|
Roof Material
|
Asphalt Shingle |
|
Roof Style
|
Unknown |
|
Stories Total
|
2 |
|
Size Interior
|
2571 Sqft |
|
Type
|
House |
|
Utility Water
|
Municipal Water |
Parking
Land
|
Acreage
|
No |
|
Landscape Features
|
Underground Sprinkler |
|
Sewer
|
Municipal Sewage System |
|
Size Irregular
|
0.27 |
|
Size Total
|
0.27 Ac|under 1 Acre |
|
Size Total Text
|
0.27 Ac|under 1 Acre |
|
Zoning Type
|
Unknown |
Rooms
| Level |
Type |
Length |
Width |
Dimensions |
|
Lower Level |
Storage |
|
|
13'5'' x 15'4'' |
|
Lower Level |
Living Room |
|
|
17'9'' x 15'4'' |
|
Lower Level |
Recreation Room |
|
|
11'10'' x 15'4'' |
|
Lower Level |
Den |
|
|
8' x 16'3'' |
|
Lower Level |
Laundry Room |
|
|
7'11'' x 5'10'' |
|
Lower Level |
Foyer |
|
|
11'9'' x 10'8'' |
|
Lower Level |
4pc Bathroom |
|
|
5'1'' x 9'10'' |
|
Main Level |
Bedroom |
|
|
15'3'' x 11'10'' |
|
Main Level |
Bedroom |
|
|
9'7'' x 13'4'' |
|
Main Level |
Bedroom |
|
|
9'4'' x 10'11'' |
|
Main Level |
Primary Bedroom |
|
|
11'9'' x 14'6'' |
|
Main Level |
3pc Bathroom |
|
|
6'1'' x 8' |
|
Main Level |
4pc Bathroom |
|
|
6'1'' x 8'7'' |
|
Main Level |
Dining Room |
|
|
9'9'' x 11'2'' |
|
Main Level |
Family Room |
|
|
12' x 14'3'' |
|
Main Level |
Living Room |
|
|
11'1'' x 15'11'' |
|
Main Level |
Kitchen |
|
|
10'8'' x 20'9'' |
https://www.realtor.ca/real-estate/28158950/2455-silver-place-kelowna-dilworth-mountain















































