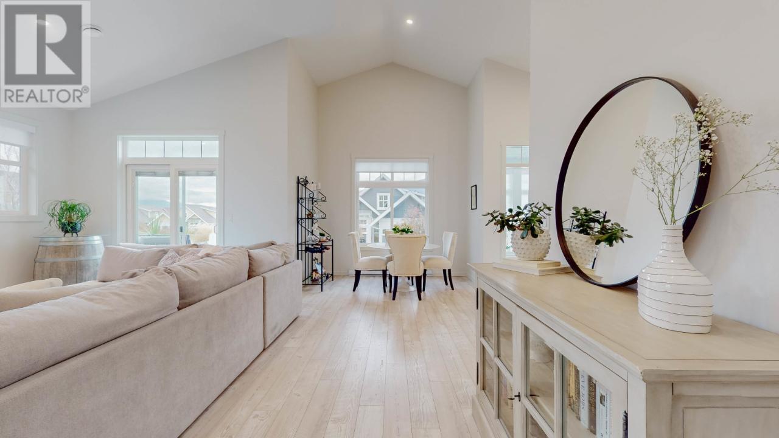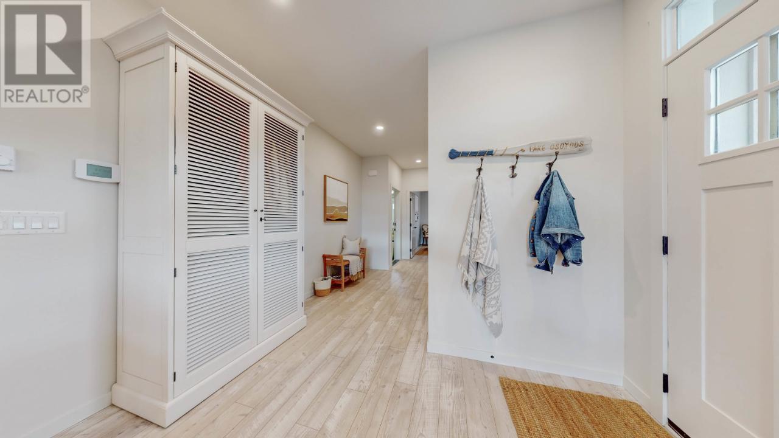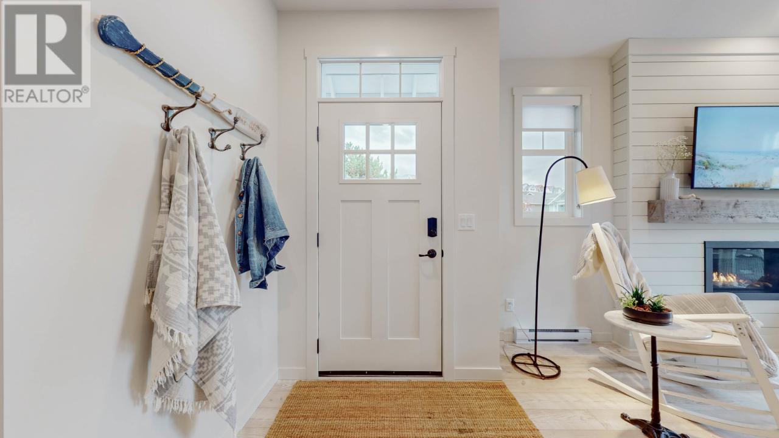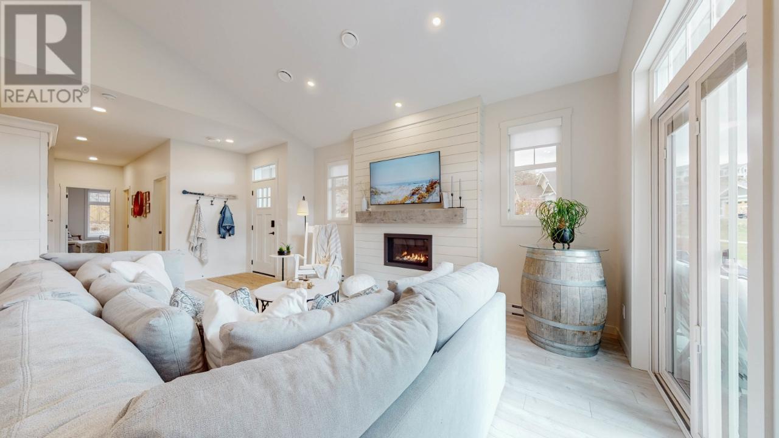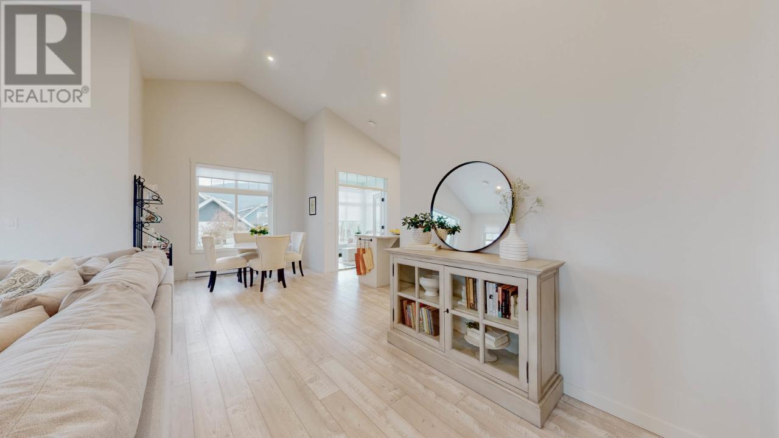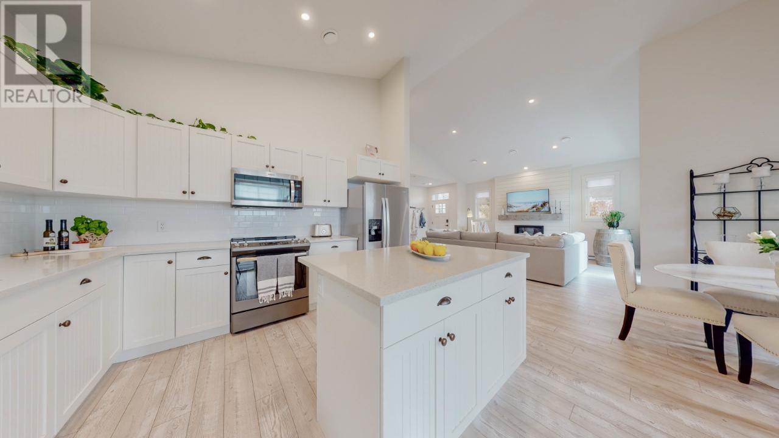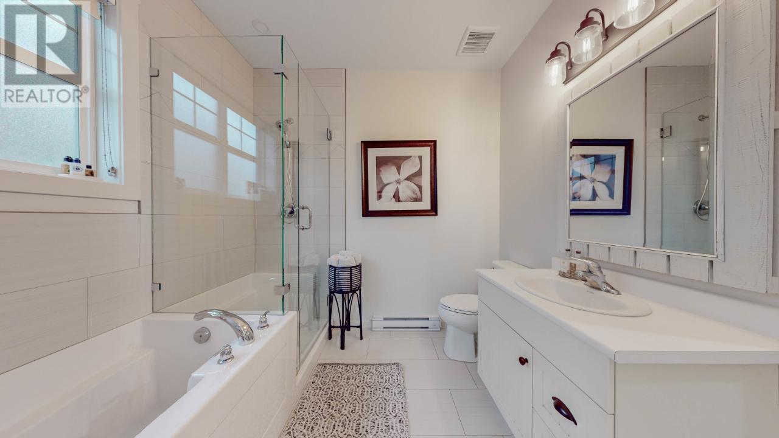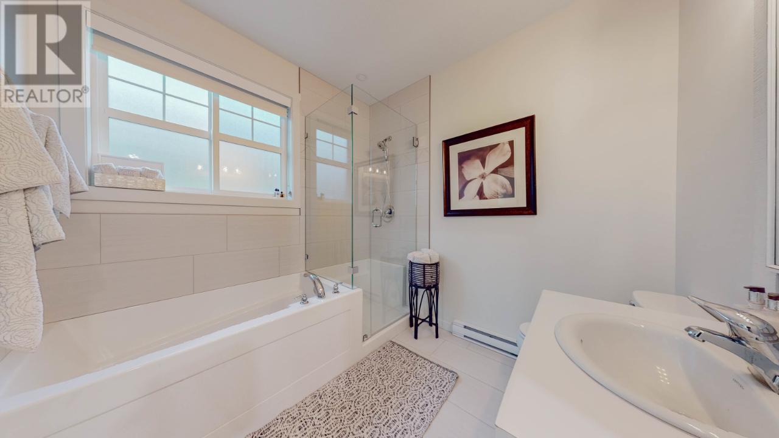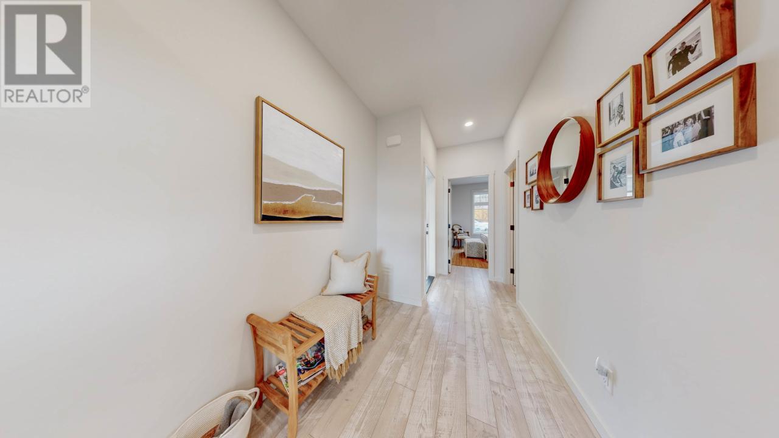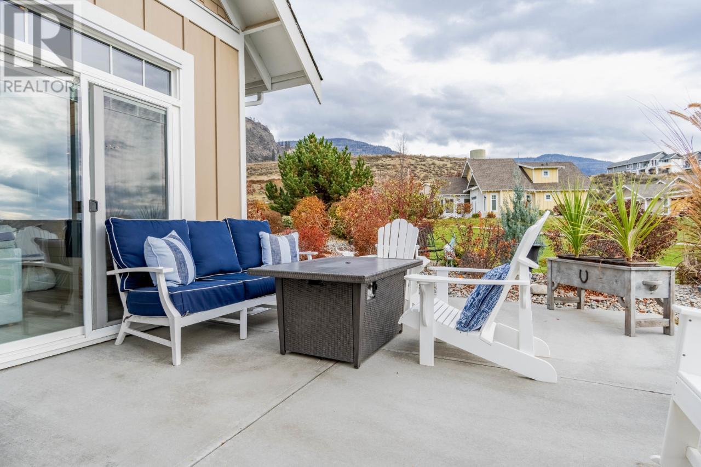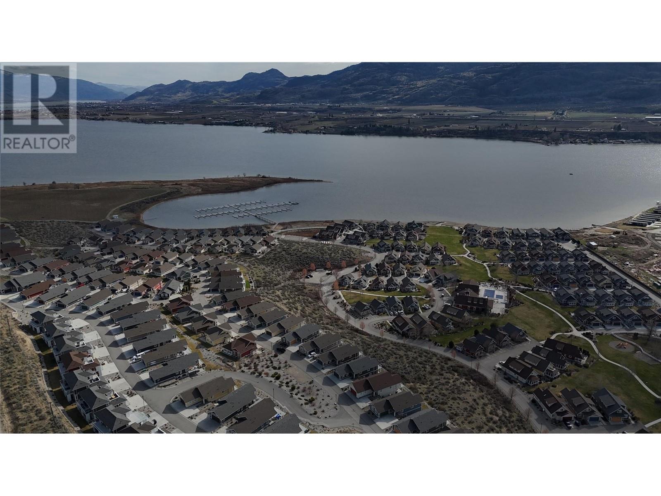2450 Radio Tower Road Unit# 1a Oliver, British Columbia V0H 1T1
$699,000Maintenance, Reserve Fund Contributions, Ground Maintenance, Property Management, Other, See Remarks, Recreation Facilities, Waste Removal
$600 Monthly
Maintenance, Reserve Fund Contributions, Ground Maintenance, Property Management, Other, See Remarks, Recreation Facilities, Waste Removal
$600 MonthlyCharming Cottage Retreat at The Cottages – Priced to Sell! Discover the perfect getaway or year-round home with this stunning 1A Rancher, featuring the sought-after Gala Floor Plan. Immaculately upgraded, this one-level beauty boasts an extended 2-car garage, a heated sunroom/patio, and soaring vaulted ceilings, creating an open and airy living space. The home’s Southern Exposure fills it with natural light, enhancing its warm, inviting atmosphere. Located just a short walk from the pool and lake, yet nestled in a private, green-filled corner, this home offers the best of both worlds—convenience and seclusion. The open-concept living, dining, and kitchen area, complemented by a cozy fireplace, is perfect for entertaining or simply relaxing. The space is further enhanced by the tranquil setting, offering the peace and privacy you desire. The Cottages community offers endless amenities, including walking trails, a private beach, pickleball courts, playground, dog park, a clubhouse with two pools and hot tubs, and even a large dock with boat slips. Whether you're looking for a vacation rental, a second home, or a primary residence, this home is ideal for snowbirds, families, or anyone looking for a low-maintenance lifestyle in a family-friendly community. Short term rentals allowed for income potential, adding even more value to this already incredible opportunity. Don’t miss out—schedule a showing today and experience the lifestyle that awaits you at The Cottages! Gorgeous furniture negotiable for an investor buyer! All measurements provided by ITS Real Estate. (id:24231)
Property Details
| MLS® Number | 10340595 |
| Property Type | Single Family |
| Neigbourhood | Oliver Rural |
| Community Name | THE COTTAGES |
| Community Features | Recreational Facilities, Pets Allowed |
| Features | Balcony |
| Parking Space Total | 2 |
| Pool Type | Outdoor Pool |
| Structure | Clubhouse, Playground |
| Water Front Type | Waterfront On Lake |
Building
| Bathroom Total | 2 |
| Bedrooms Total | 2 |
| Amenities | Clubhouse, Recreation Centre, Whirlpool |
| Architectural Style | Bungalow, Contemporary, Ranch |
| Constructed Date | 2019 |
| Construction Style Attachment | Detached |
| Cooling Type | Central Air Conditioning |
| Exterior Finish | Other |
| Heating Fuel | Electric |
| Heating Type | Baseboard Heaters, Forced Air |
| Roof Material | Asphalt Shingle |
| Roof Style | Unknown |
| Stories Total | 1 |
| Size Interior | 1326 Sqft |
| Type | House |
| Utility Water | Co-operative Well |
Parking
| Attached Garage | 2 |
Land
| Acreage | No |
| Landscape Features | Underground Sprinkler |
| Sewer | Municipal Sewage System |
| Size Irregular | 0.07 |
| Size Total | 0.07 Ac|under 1 Acre |
| Size Total Text | 0.07 Ac|under 1 Acre |
| Surface Water | Lake |
| Zoning Type | Unknown |
Rooms
| Level | Type | Length | Width | Dimensions |
|---|---|---|---|---|
| Main Level | Sunroom | 9'2'' x 9'10'' | ||
| Main Level | Laundry Room | 5'1'' x 6' | ||
| Main Level | 4pc Ensuite Bath | Measurements not available | ||
| Main Level | Bedroom | 13'5'' x 10'6'' | ||
| Main Level | 3pc Bathroom | Measurements not available | ||
| Main Level | Primary Bedroom | 11'5'' x 12'1'' | ||
| Main Level | Kitchen | 12'7'' x 12'1'' | ||
| Main Level | Living Room | 16'1'' x 11'6'' |
https://www.realtor.ca/real-estate/28083572/2450-radio-tower-road-unit-1a-oliver-oliver-rural
Interested?
Contact us for more information
