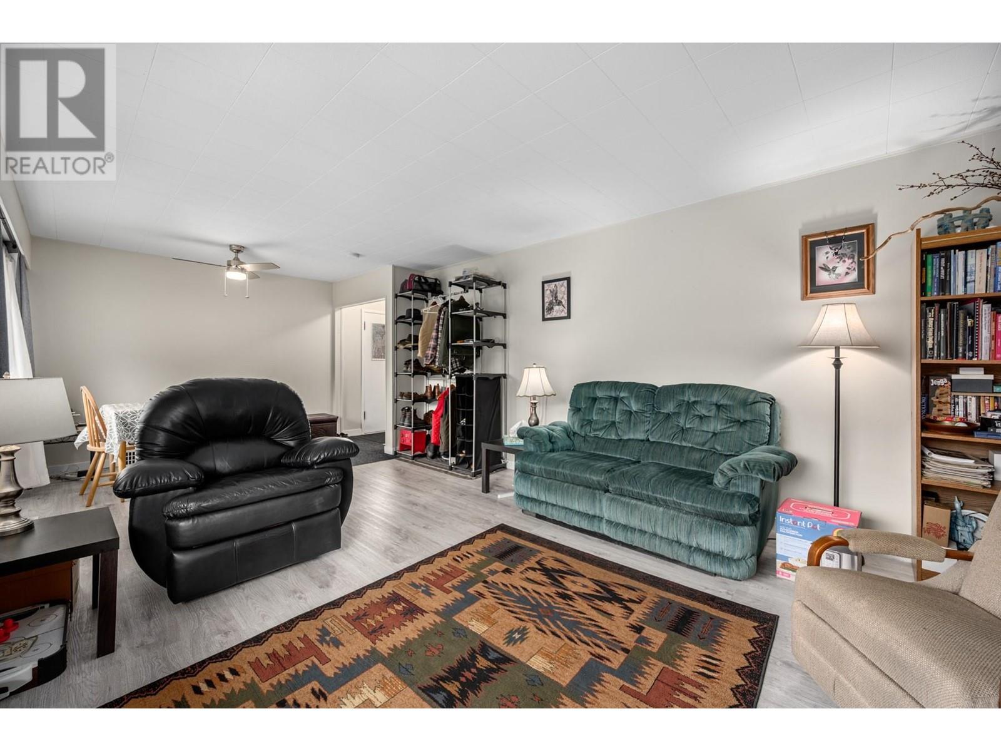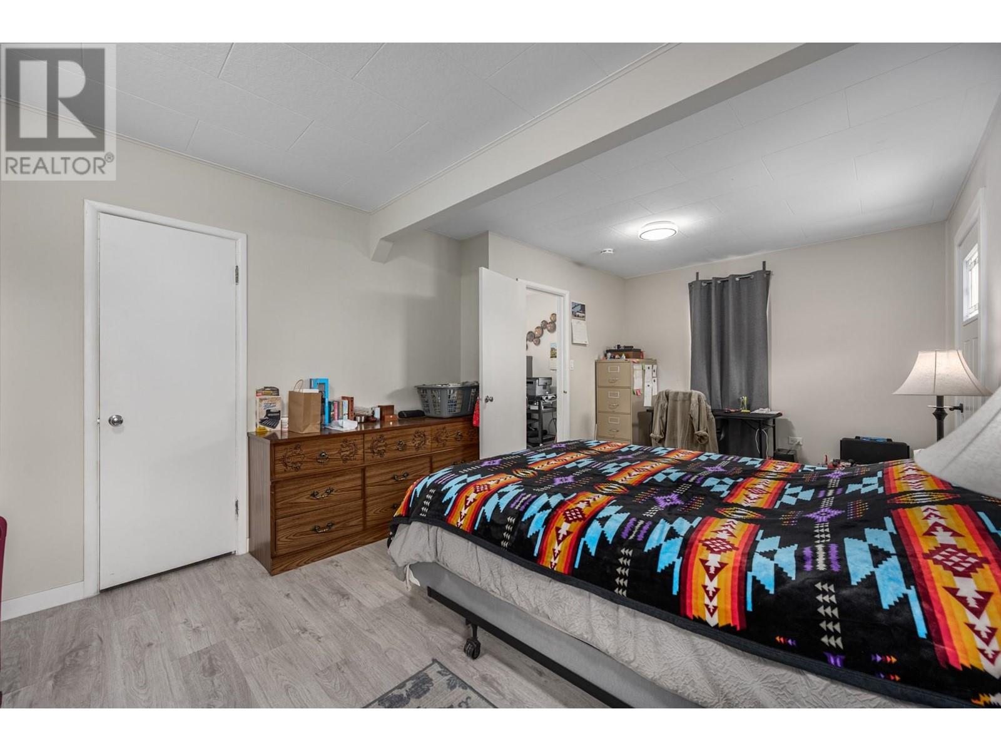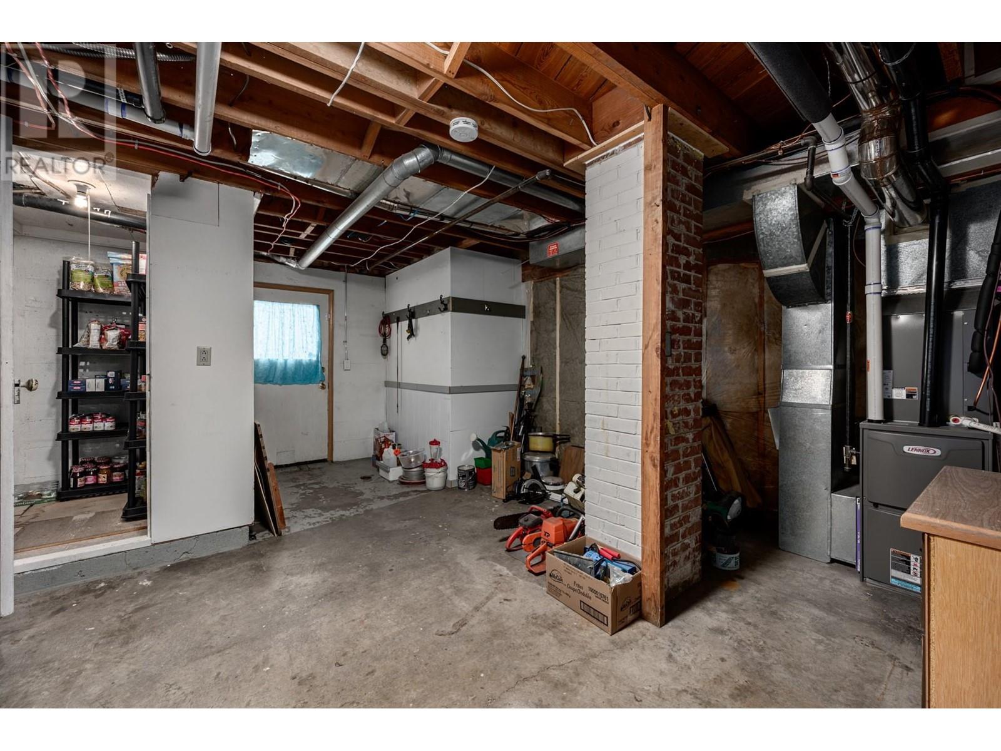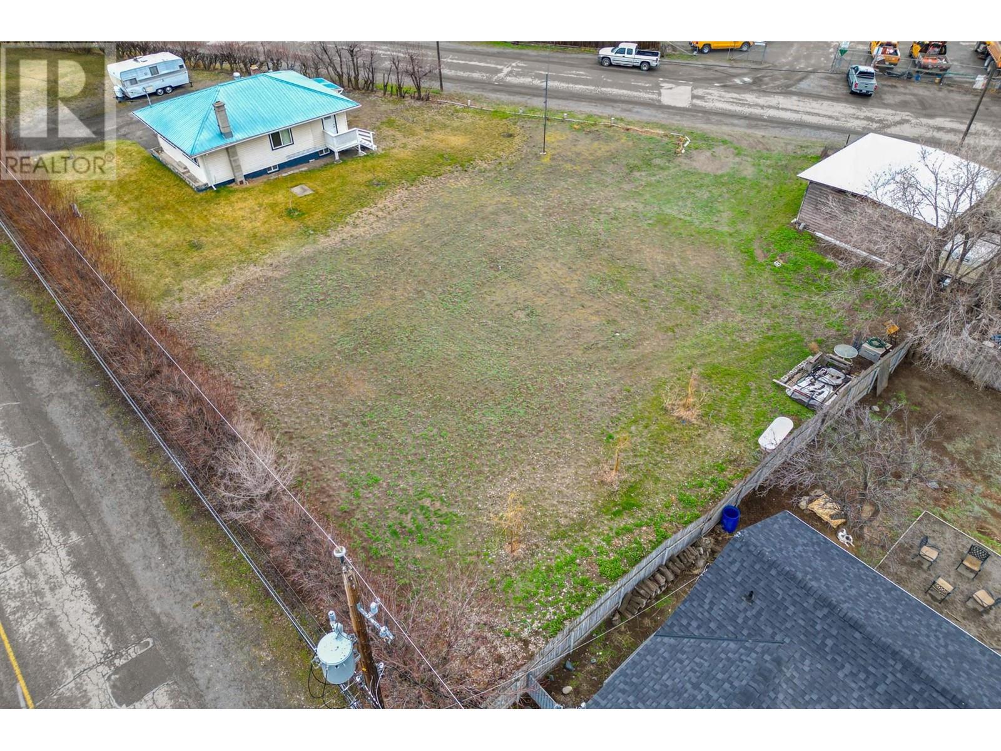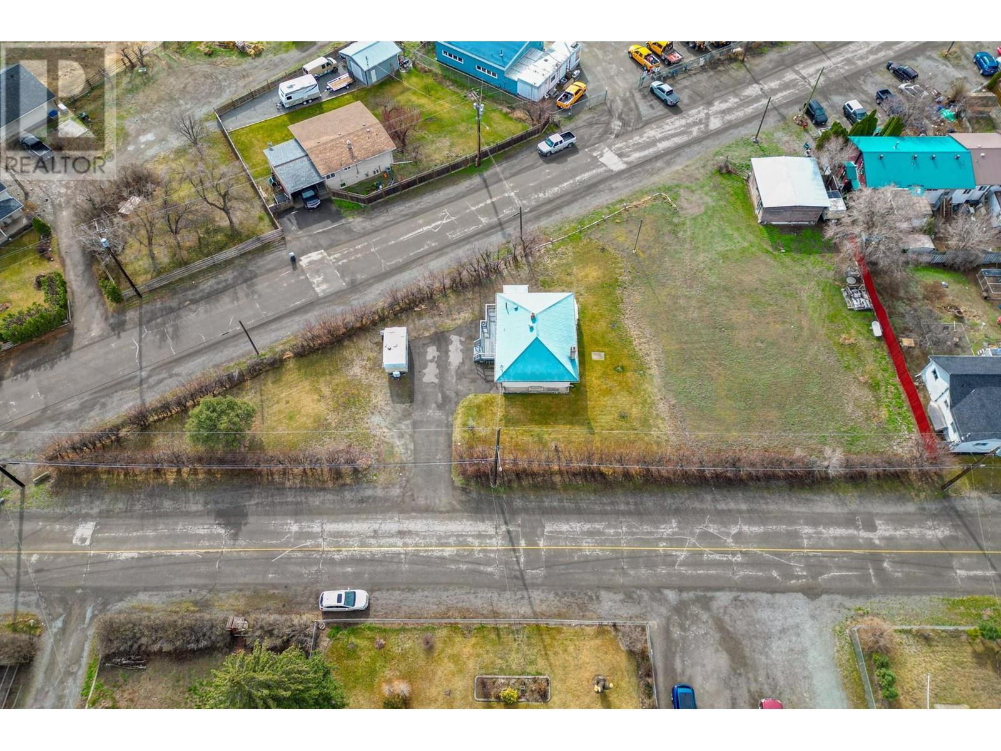2 Bedroom
1 Bathroom
1532 sqft
Bungalow
Central Air Conditioning
Forced Air, See Remarks
Level
$369,000
Don’t miss this unique opportunity to own a cozy 2 Bdrm/1Bthrm with Den, Office Nook and Additional Lower Level Family Rm space this bungalow provides recent energy-efficient upgrades! Recent improvements include 2021 gutters, high-efficiency furnace, central A/C, front deck, laminate flooring on the entire upper level, plus new carpet on the lower level (excluding the utility room). The kitchen boasts a new dishwasher, fridge, and convection oven, all installed in 2021. In 2022, a metal roof was added to the detached shop, and in 2023, new windows were installed throughout the entire house. Situated on an expansive 27,000+ square-foot lot with street access on both sides, this home features a paved driveway, abundant parking (including RV space), and the peace of mind that comes from a metal roof. The detached shop ( 26'X24')provides extra storage and workspace. Located within walking distance to schools, parks, and the Ashcroft Hub. Come take advantage of the Ashcroft Climate and enjoy turn key living in this property. This property is currently occupied by tenants until May 1 and minimum 24 hours notice to view is appreciated. Whether you’re searching for a first home, looking to downsize for retirement, or seeking a solid investment, this bungalow offers endless possibilities. Don’t let this one slip away! (id:24231)
Property Details
|
MLS® Number
|
10341156 |
|
Property Type
|
Single Family |
|
Neigbourhood
|
Ashcroft |
|
Amenities Near By
|
Park |
|
Community Features
|
Pets Allowed, Rentals Allowed |
|
Features
|
Level Lot |
|
Parking Space Total
|
4 |
Building
|
Bathroom Total
|
1 |
|
Bedrooms Total
|
2 |
|
Appliances
|
Range, Refrigerator, Dishwasher |
|
Architectural Style
|
Bungalow |
|
Basement Type
|
Full |
|
Constructed Date
|
1951 |
|
Construction Style Attachment
|
Detached |
|
Cooling Type
|
Central Air Conditioning |
|
Exterior Finish
|
Vinyl Siding |
|
Flooring Type
|
Carpeted, Laminate |
|
Heating Type
|
Forced Air, See Remarks |
|
Roof Material
|
Metal |
|
Roof Style
|
Unknown |
|
Stories Total
|
1 |
|
Size Interior
|
1532 Sqft |
|
Type
|
House |
|
Utility Water
|
Municipal Water |
Parking
Land
|
Acreage
|
No |
|
Land Amenities
|
Park |
|
Landscape Features
|
Level |
|
Sewer
|
Municipal Sewage System |
|
Size Irregular
|
0.62 |
|
Size Total
|
0.62 Ac|under 1 Acre |
|
Size Total Text
|
0.62 Ac|under 1 Acre |
|
Zoning Type
|
Unknown |
Rooms
| Level |
Type |
Length |
Width |
Dimensions |
|
Basement |
Other |
|
|
5'10'' x 4'4'' |
|
Basement |
Bedroom |
|
|
8'10'' x 16'1'' |
|
Basement |
Utility Room |
|
|
20'5'' x 17'7'' |
|
Basement |
Office |
|
|
11'2'' x 8'4'' |
|
Basement |
Family Room |
|
|
15'1'' x 13'3'' |
|
Main Level |
Primary Bedroom |
|
|
18'3'' x 10'11'' |
|
Main Level |
Dining Nook |
|
|
6'7'' x 8'1'' |
|
Main Level |
Living Room |
|
|
22'10'' x 12'1'' |
|
Main Level |
Kitchen |
|
|
9'2'' x 11'6'' |
|
Main Level |
4pc Bathroom |
|
|
Measurements not available |
https://www.realtor.ca/real-estate/28100492/245-tingley-street-ashcroft-ashcroft





