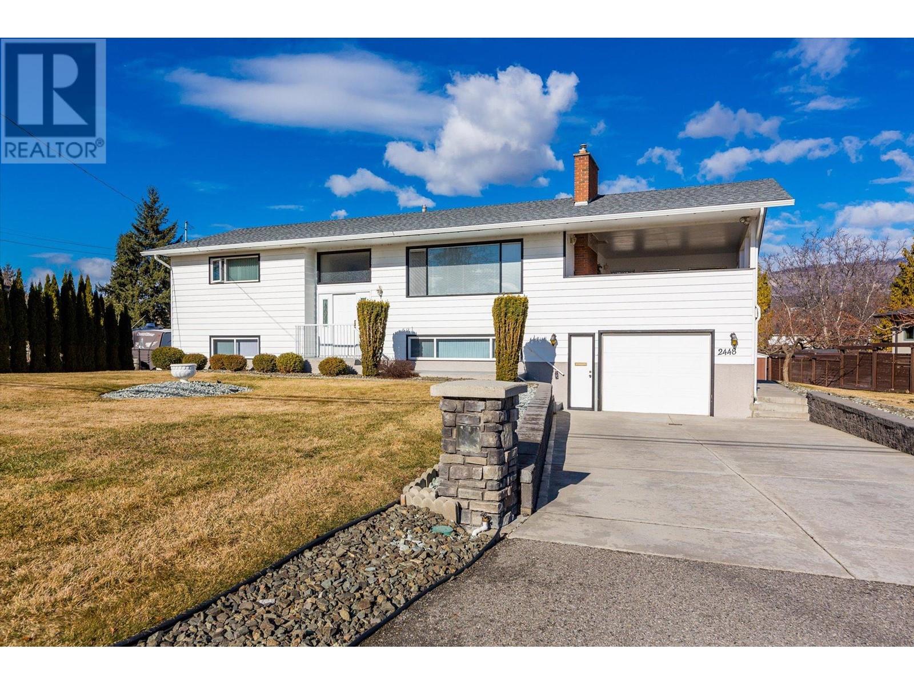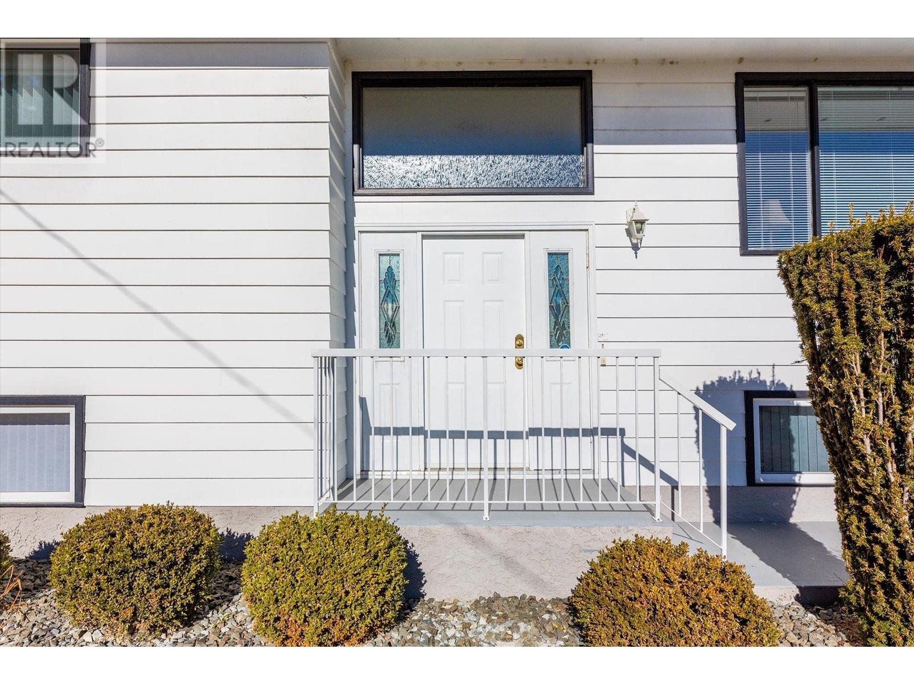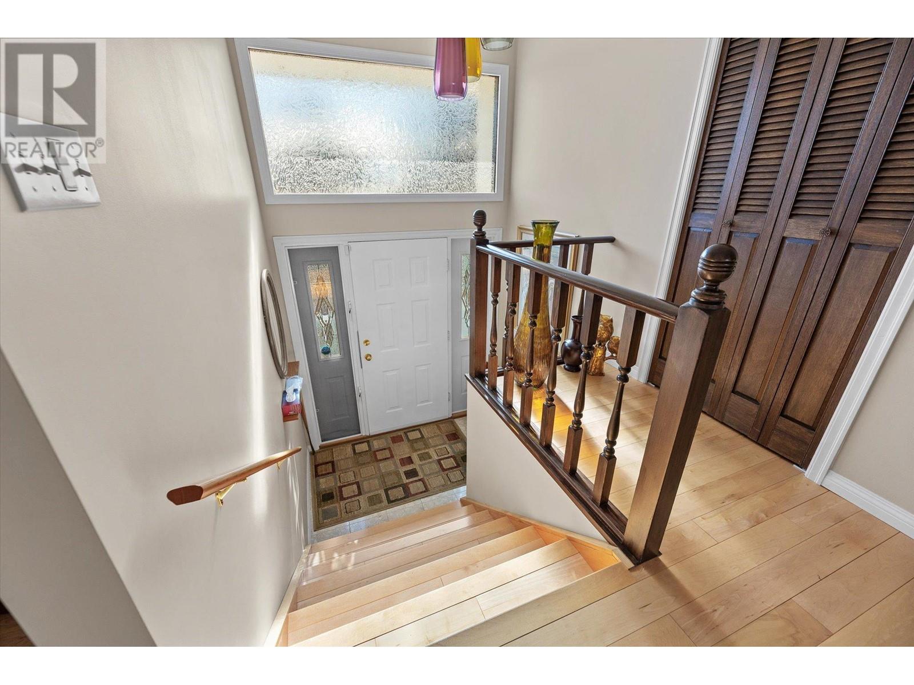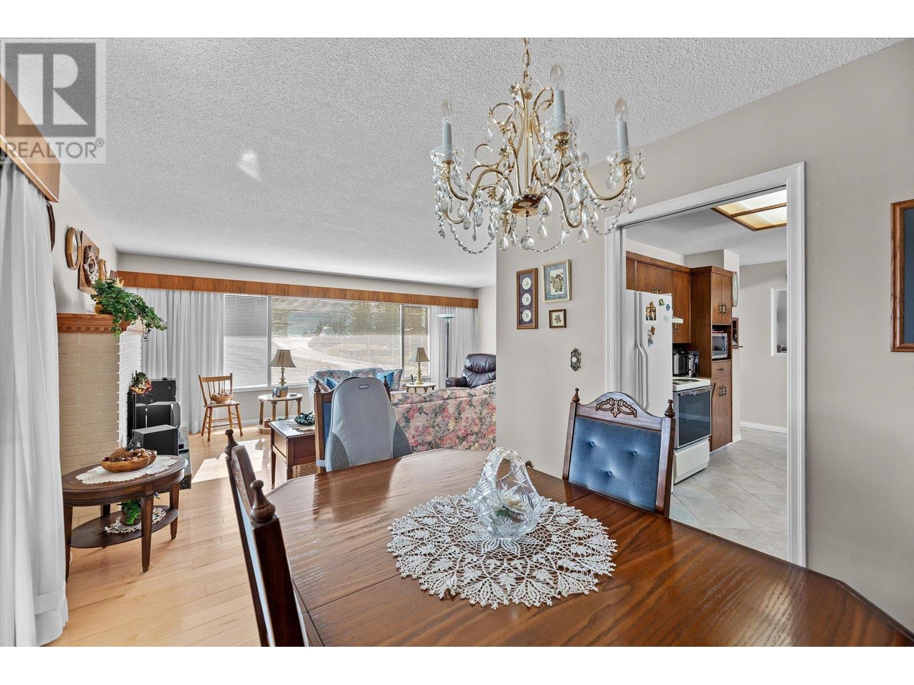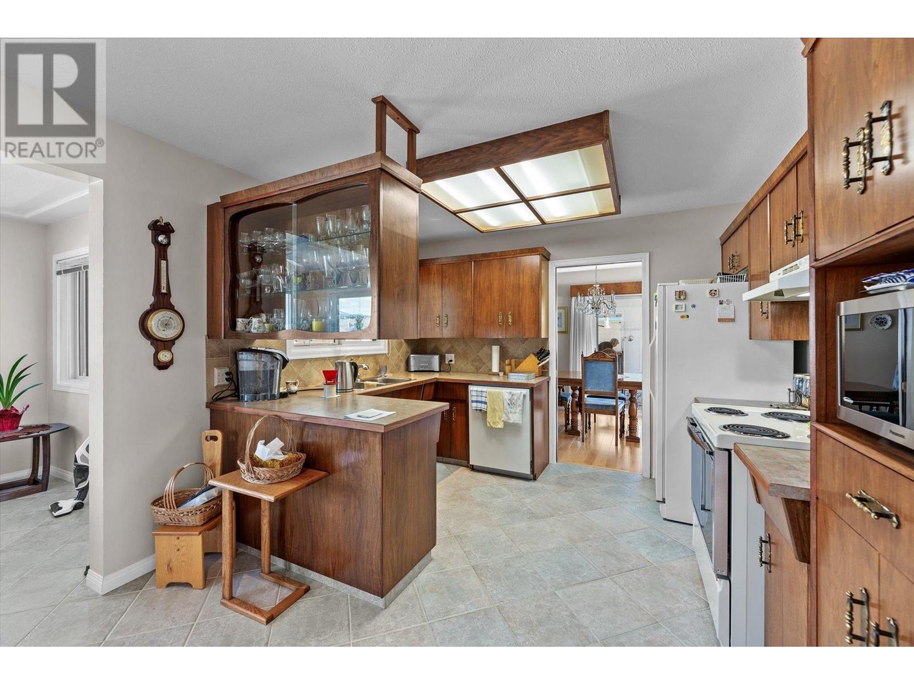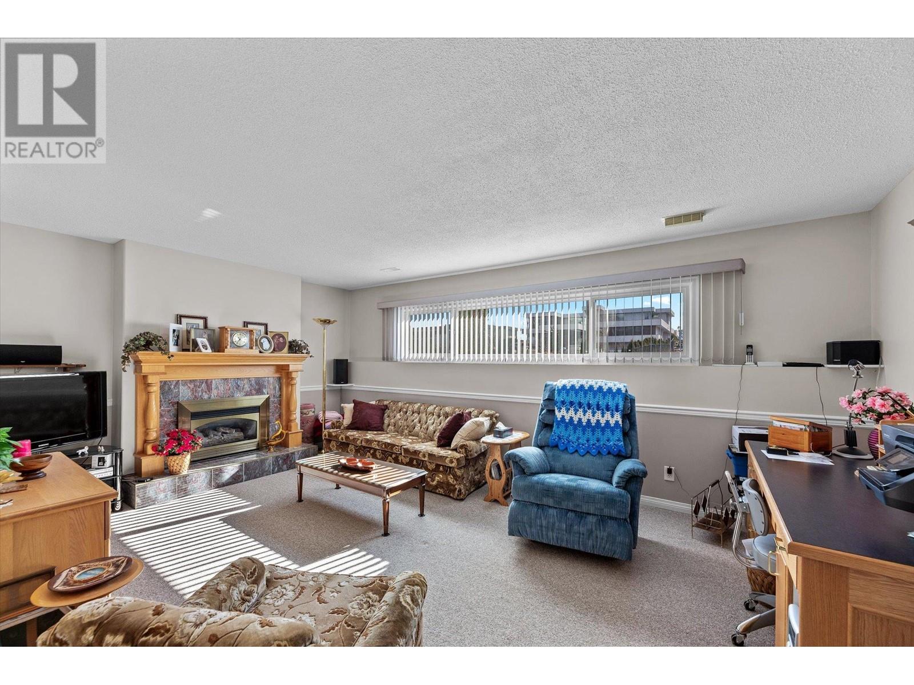3 Bedroom
2 Bathroom
2438 sqft
Central Air Conditioning
Forced Air, See Remarks
$899,000
This immaculate and well-maintained bi-level home features 4 bedrooms and 2 bathrooms and sits on a flat .39-acre lot. With a spacious 2,550 square feet, it includes a new roof, updated windows, hardwood floors, and a newer furnace and air conditioning system. The home boasts both a wood-burning fireplace and a gas fireplace for added comfort. Enjoy a large vegetable garden and two fruit trees in the yard. The eat-in kitchen is perfect for casual dining, while the formal dining room is great for entertaining. The property is bright and open, offering beautiful mountain views. It is conveniently located near Lakeview Market, world-class wineries, and the West Kelowna and Kelowna bridge.4 bed 2 bath bi level on flat .39 acres. 2550 square feet. New roof, most windows changed, hardwood floors, newer furnace and ac. 1 woodburning and 1 gas fireplace. Summer kitchen, (Easily suitable). Large vegetable garden, 2 fruit trees. Eat in kitchen and formal dining room. Bright and open with mountain views. Close to Lakeview Market, world class wineries, West Kelowna and Kelowna bridge. This cream puff won't last long! (id:24231)
Property Details
|
MLS® Number
|
10337581 |
|
Property Type
|
Single Family |
|
Neigbourhood
|
Lakeview Heights |
|
Parking Space Total
|
1 |
Building
|
Bathroom Total
|
2 |
|
Bedrooms Total
|
3 |
|
Constructed Date
|
1972 |
|
Construction Style Attachment
|
Detached |
|
Cooling Type
|
Central Air Conditioning |
|
Heating Type
|
Forced Air, See Remarks |
|
Stories Total
|
2 |
|
Size Interior
|
2438 Sqft |
|
Type
|
House |
|
Utility Water
|
Municipal Water |
Parking
Land
|
Acreage
|
No |
|
Sewer
|
Municipal Sewage System |
|
Size Irregular
|
0.39 |
|
Size Total
|
0.39 Ac|under 1 Acre |
|
Size Total Text
|
0.39 Ac|under 1 Acre |
|
Zoning Type
|
Single Family Dwelling |
Rooms
| Level |
Type |
Length |
Width |
Dimensions |
|
Lower Level |
Utility Room |
|
|
4'5'' x 4'11'' |
|
Lower Level |
Recreation Room |
|
|
13' x 19'3'' |
|
Lower Level |
Kitchen |
|
|
10'9'' x 18'10'' |
|
Lower Level |
Bedroom |
|
|
13'3'' x 14'10'' |
|
Lower Level |
Full Bathroom |
|
|
13'6'' x 9'8'' |
|
Main Level |
Primary Bedroom |
|
|
12' x 15'7'' |
|
Main Level |
Living Room |
|
|
13'7'' x 19'3'' |
|
Main Level |
Kitchen |
|
|
11'1'' x 18'5'' |
|
Main Level |
Dining Room |
|
|
11'7'' x 9' |
|
Main Level |
Dining Nook |
|
|
8'4'' x 10'11'' |
|
Main Level |
Bedroom |
|
|
12'7'' x 8'10'' |
|
Main Level |
Full Bathroom |
|
|
7'10'' x 7'7'' |
https://www.realtor.ca/real-estate/27992461/2448-thacker-drive-west-kelowna-lakeview-heights
