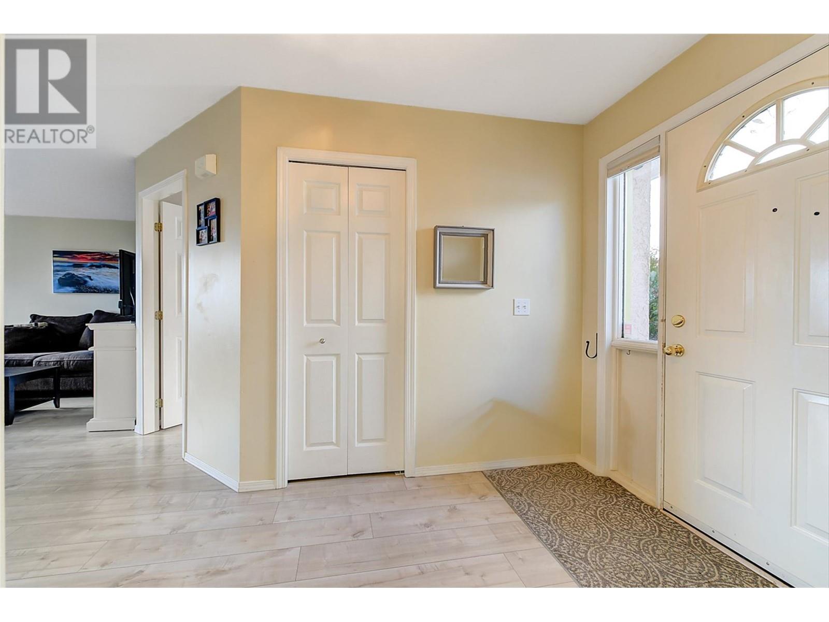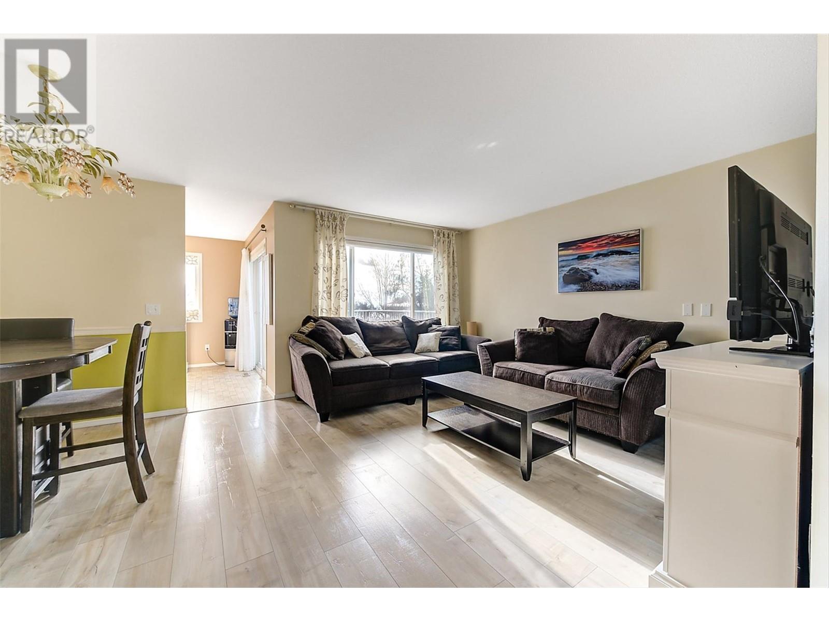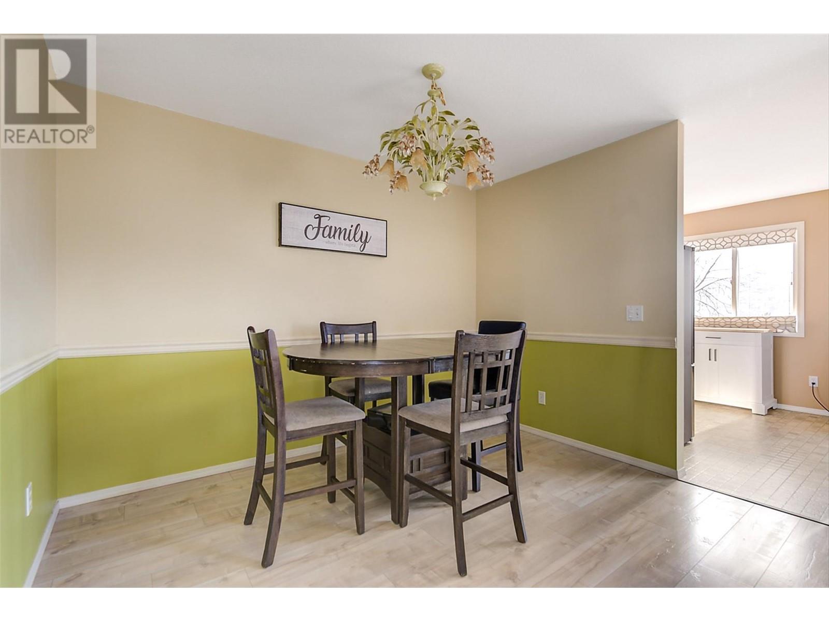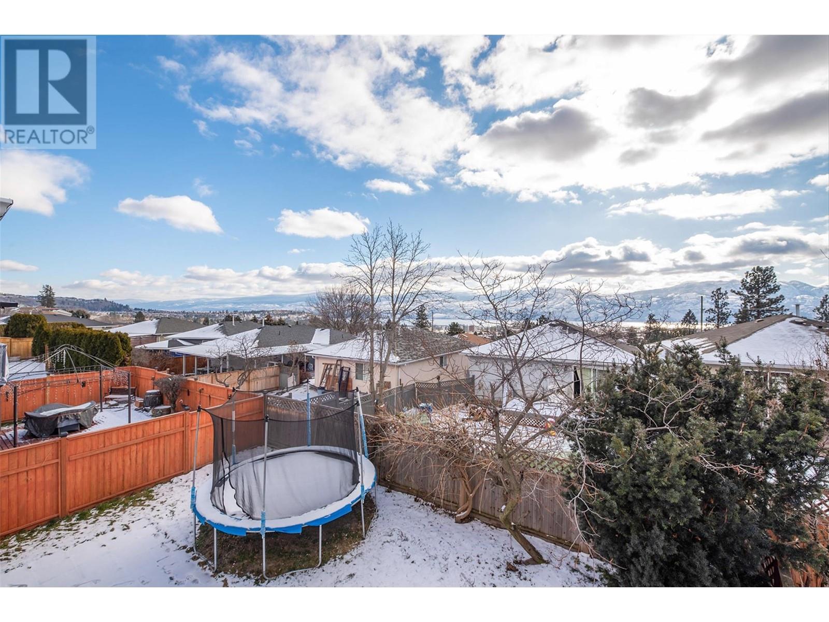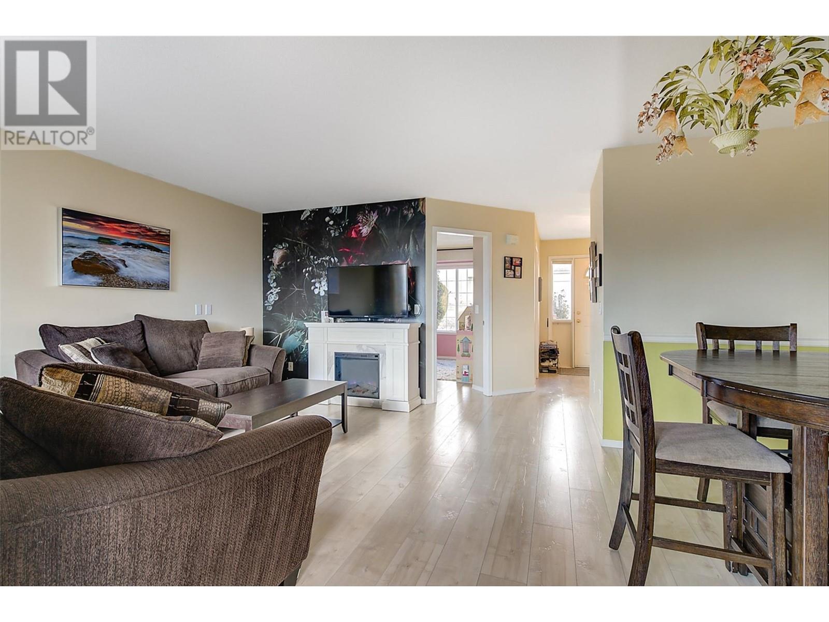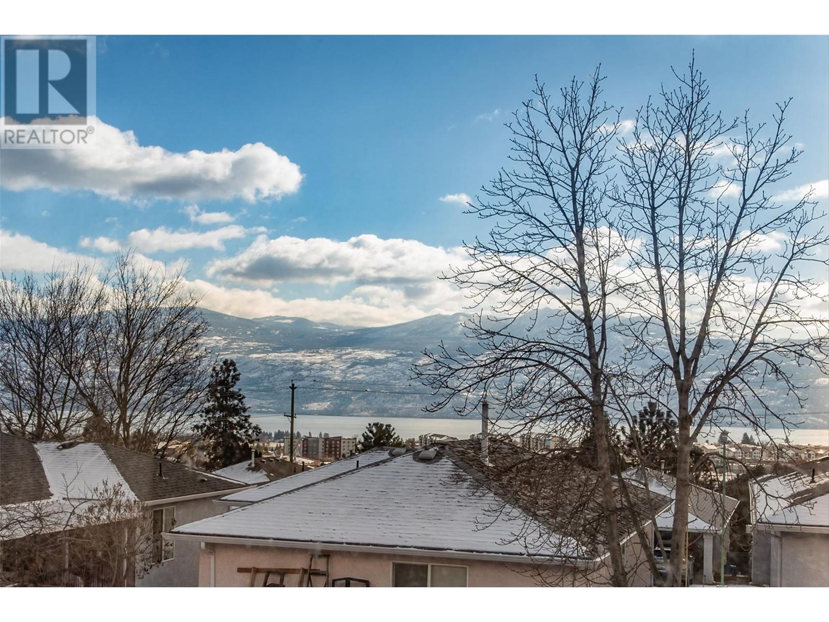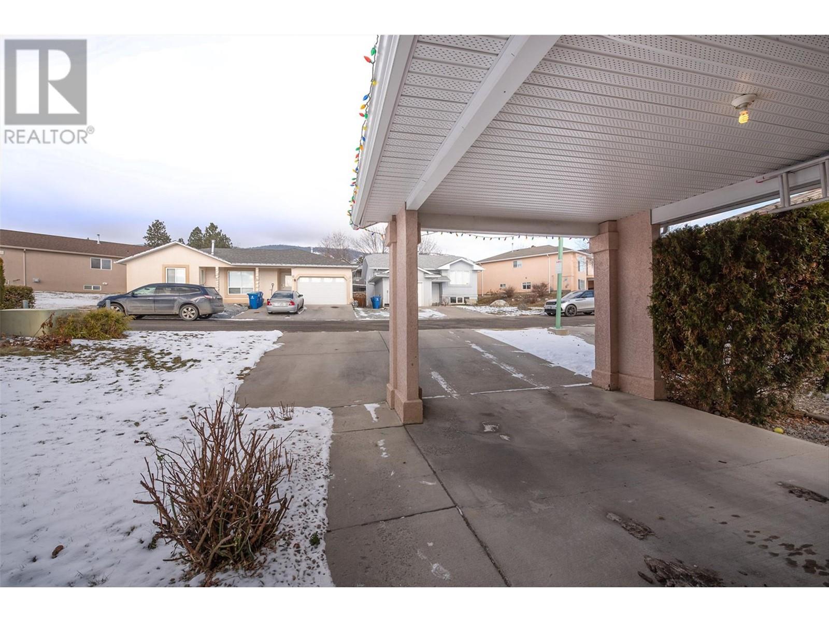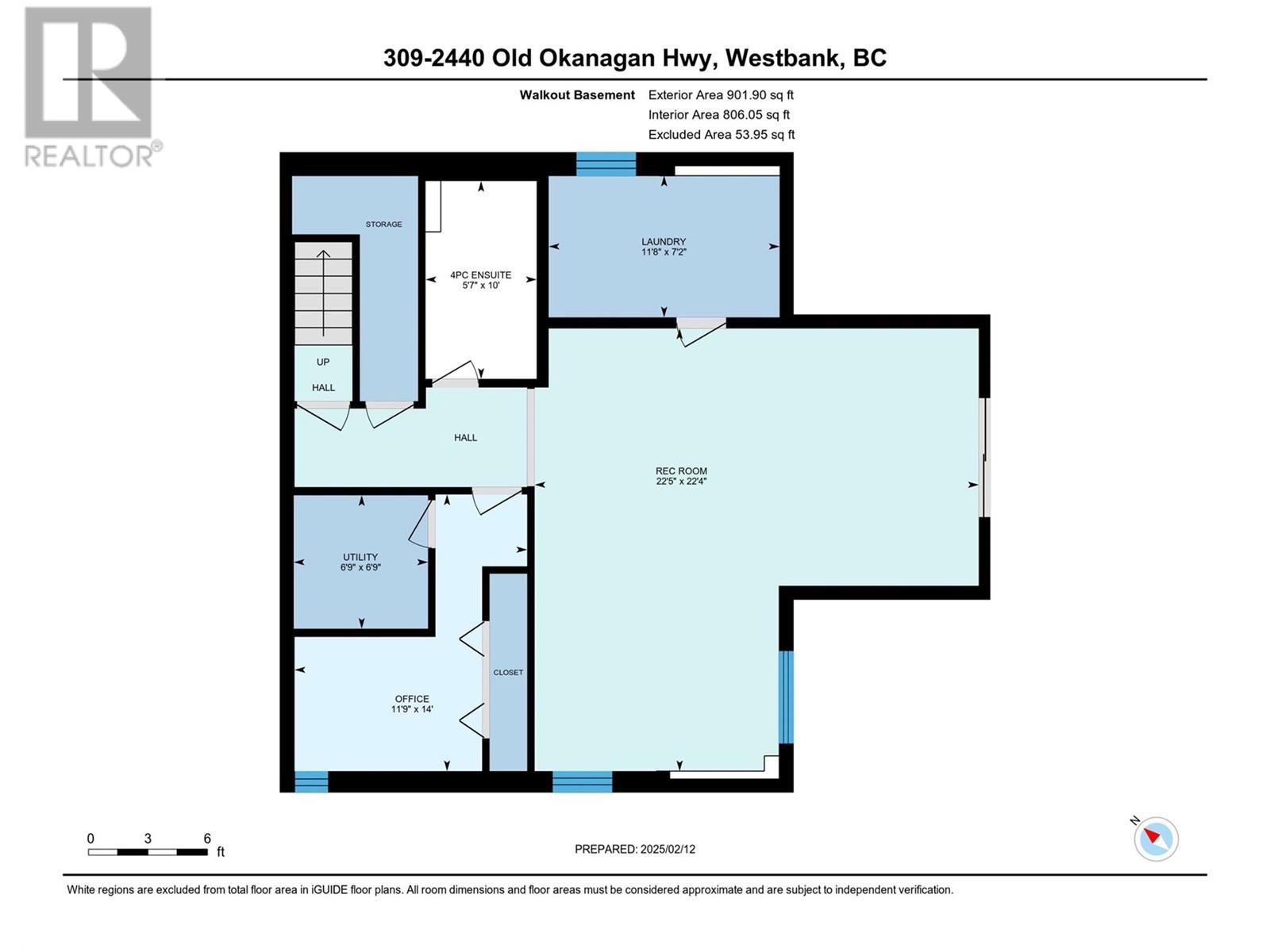2 Bedroom
2 Bathroom
1924 sqft
Ranch
Fireplace
Central Air Conditioning
Forced Air, See Remarks
Underground Sprinkler
$564,900Maintenance, Property Management, Recreation Facilities, Sewer
$180 Monthly
Beautiful views and supreme affordability, all with a private yard in Bayview Estates. Discover the perfect blend of comfort, convenience, and value in this bright south facing and spacious 2-bedroom + den, 2-bathroom walk-out rancher—easily modified into a 3-bedroom home. Inside, you'll love the open-concept design with large windows that showcase gorgeous lake and mountain views, including Mission Hill Winery. The lower-level family room is filled with natural light and provides plenty of space for relaxation, while the den is perfect for a home office, gym, or extra storage. Carport parking, and space for three vehicles total. The yard is roughed in for a hot tub. RV parking (subject to availability). Bayview Estates, is a very family-friendly community and offers an exceptional lifestyle with no monthly lease payments, a low HOA fee of just $180/month, and a pre-paid lease until 2089 for long-term security. The community features three parks with playgrounds and basketball courts, as well as a dog park. This home is just minutes from schools, beaches, boat launches, golf courses, shopping, and Okanagan wineries. NEW FURNACE AND HOT WATER TANK 2025! No Property Transfer Tax. (id:24231)
Property Details
|
MLS® Number
|
10334272 |
|
Property Type
|
Single Family |
|
Neigbourhood
|
Westbank Centre |
|
Community Name
|
Bayview |
|
Amenities Near By
|
Park, Recreation, Shopping |
|
Community Features
|
Family Oriented, Pets Allowed, Pets Allowed With Restrictions |
|
Features
|
One Balcony |
|
Parking Space Total
|
2 |
|
Structure
|
Playground |
|
View Type
|
Lake View, Mountain View, View (panoramic) |
Building
|
Bathroom Total
|
2 |
|
Bedrooms Total
|
2 |
|
Appliances
|
Refrigerator, Dishwasher, Dryer, Range - Electric, Washer |
|
Architectural Style
|
Ranch |
|
Basement Type
|
Full |
|
Constructed Date
|
1994 |
|
Construction Style Attachment
|
Detached |
|
Cooling Type
|
Central Air Conditioning |
|
Exterior Finish
|
Stucco |
|
Fireplace Present
|
Yes |
|
Fireplace Type
|
Free Standing Metal |
|
Flooring Type
|
Carpeted, Laminate, Linoleum, Tile |
|
Heating Type
|
Forced Air, See Remarks |
|
Roof Material
|
Asphalt Shingle |
|
Roof Style
|
Unknown |
|
Stories Total
|
2 |
|
Size Interior
|
1924 Sqft |
|
Type
|
House |
|
Utility Water
|
Municipal Water, Private Utility |
Parking
Land
|
Acreage
|
No |
|
Fence Type
|
Fence |
|
Land Amenities
|
Park, Recreation, Shopping |
|
Landscape Features
|
Underground Sprinkler |
|
Sewer
|
Municipal Sewage System |
|
Size Frontage
|
40 Ft |
|
Size Irregular
|
0.09 |
|
Size Total
|
0.09 Ac|under 1 Acre |
|
Size Total Text
|
0.09 Ac|under 1 Acre |
|
Zoning Type
|
Unknown |
Rooms
| Level |
Type |
Length |
Width |
Dimensions |
|
Basement |
Utility Room |
|
|
6'9'' x 6'9'' |
|
Basement |
Den |
|
|
14' x 11'9'' |
|
Basement |
Laundry Room |
|
|
11'8'' x 7'2'' |
|
Basement |
Recreation Room |
|
|
13'0'' x 22'5'' |
|
Basement |
Other |
|
|
9'4'' x 12'4'' |
|
Basement |
4pc Bathroom |
|
|
10'0'' x 5'7'' |
|
Main Level |
Other |
|
|
4'11'' x 11'3'' |
|
Main Level |
4pc Bathroom |
|
|
8'0'' x 5'0'' |
|
Main Level |
Bedroom |
|
|
9'10'' x 1113' |
|
Main Level |
Primary Bedroom |
|
|
11'6'' x 14'4'' |
|
Main Level |
Kitchen |
|
|
13' x 10'1'' |
|
Main Level |
Living Room |
|
|
13'10'' x 13'9'' |
https://www.realtor.ca/real-estate/27908111/2440-old-okanagan-highway-unit-309-west-kelowna-westbank-centre



