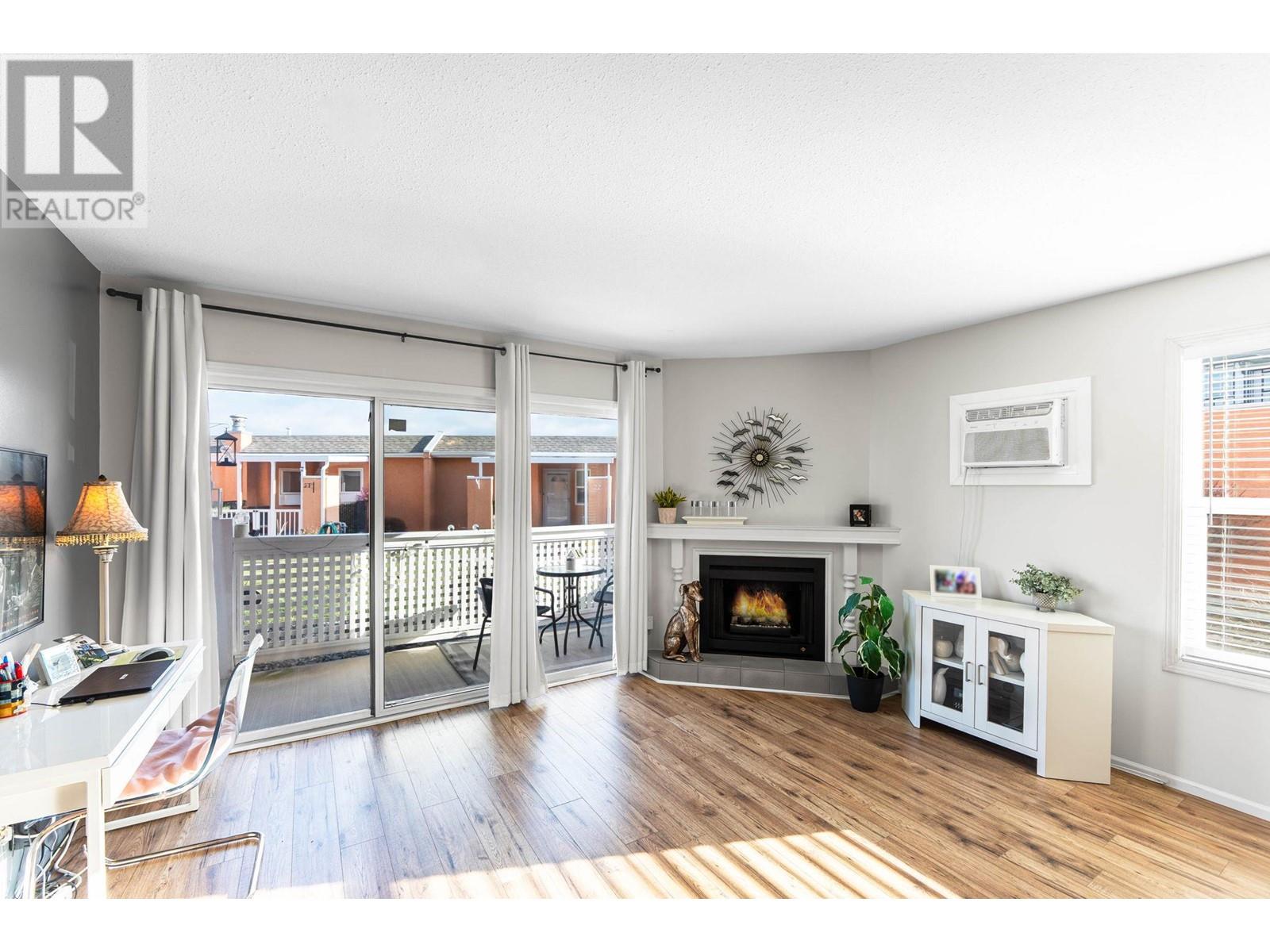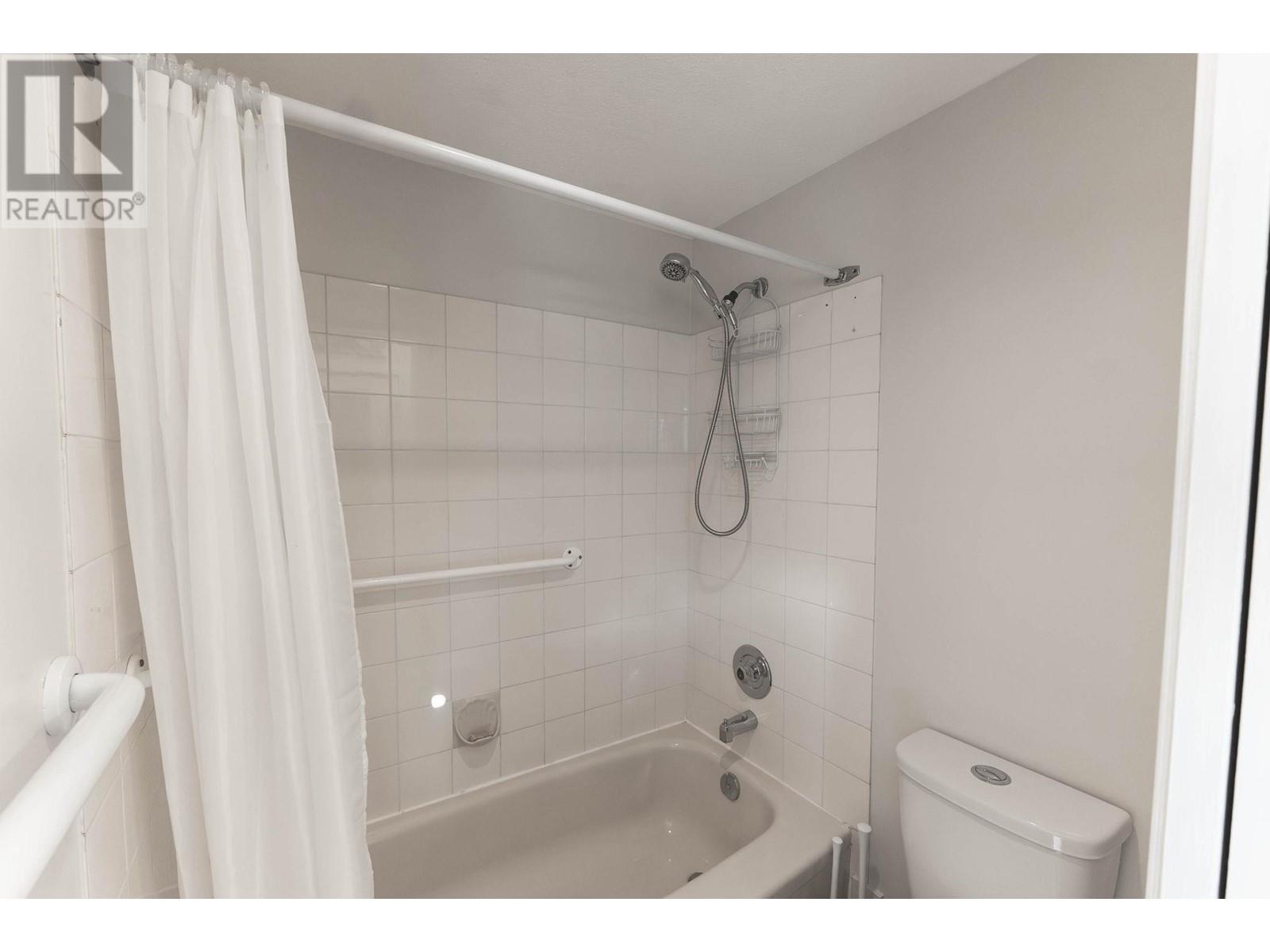2433 Ingram Road Unit# 18 West Kelowna, British Columbia V4T 1L4
$339,900Maintenance,
$446.37 Monthly
Maintenance,
$446.37 MonthlyWelcome home to the sought after Leisure Gardens adult oriented community. This corner 2-bed, 2-bath ground level home offers 1,128 square feet of living space. Newer flooring throughout the main living, fresh paint, and cozy in-floor heating. The spacious primary suite includes an ensuite bath, and the second bedroom is ideal for guests or a home office. The sunny patio spans the width of the home to enjoy sunny summer days. The community is nestled in a quiet location, yet just a short walk to wineries, shopping, and daily essentials at Westbank Towne Centre. Enjoy the best of convenience and tranquility—book your viewing today! (id:24231)
Property Details
| MLS® Number | 10334276 |
| Property Type | Single Family |
| Neigbourhood | Westbank Centre |
| Community Name | Liesure Gardens |
| Amenities Near By | Public Transit, Park, Recreation, Shopping |
| Community Features | Adult Oriented, Seniors Oriented |
| Features | Level Lot, One Balcony |
| Parking Space Total | 1 |
| Storage Type | Storage, Locker |
Building
| Bathroom Total | 2 |
| Bedrooms Total | 2 |
| Appliances | Refrigerator, Dishwasher, Dryer, Range - Electric, Microwave, Washer |
| Constructed Date | 1987 |
| Cooling Type | Wall Unit |
| Fire Protection | Smoke Detector Only |
| Fireplace Fuel | Gas |
| Fireplace Present | Yes |
| Fireplace Type | Unknown |
| Flooring Type | Carpeted, Laminate, Linoleum |
| Heating Fuel | Electric |
| Heating Type | In Floor Heating |
| Stories Total | 1 |
| Size Interior | 1128 Sqft |
| Type | Apartment |
| Utility Water | Municipal Water |
Parking
| Covered |
Land
| Access Type | Easy Access |
| Acreage | No |
| Land Amenities | Public Transit, Park, Recreation, Shopping |
| Landscape Features | Landscaped, Level |
| Sewer | Municipal Sewage System |
| Size Total Text | Under 1 Acre |
| Zoning Type | Residential |
Rooms
| Level | Type | Length | Width | Dimensions |
|---|---|---|---|---|
| Main Level | Living Room | 20'3'' x 15'0'' | ||
| Main Level | Kitchen | 17'1'' x 10'8'' | ||
| Main Level | Laundry Room | 5'5'' x 10'8'' | ||
| Main Level | 3pc Bathroom | 10'8'' x 4'11'' | ||
| Main Level | Bedroom | 10'0'' x 10'8'' | ||
| Main Level | Primary Bedroom | 12'9'' x 10'4'' | ||
| Main Level | Full Ensuite Bathroom | 7'10'' x 5'4'' |
https://www.realtor.ca/real-estate/27872506/2433-ingram-road-unit-18-west-kelowna-westbank-centre
Interested?
Contact us for more information




























